Living Room with No Fireplace and a Wallpapered Ceiling Ideas and Designs
Refine by:
Budget
Sort by:Popular Today
141 - 160 of 1,376 photos
Item 1 of 3
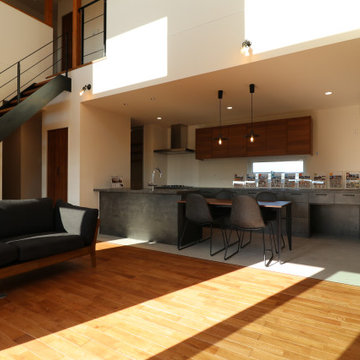
Industrial open plan living room in Other with white walls, medium hardwood flooring, no fireplace, a freestanding tv and a wallpapered ceiling.
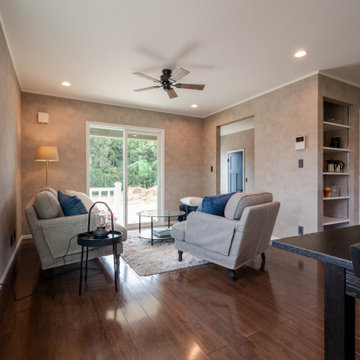
This is an example of a medium sized urban open plan living room in Other with grey walls, dark hardwood flooring, no fireplace, no tv, brown floors, a wallpapered ceiling and wallpapered walls.
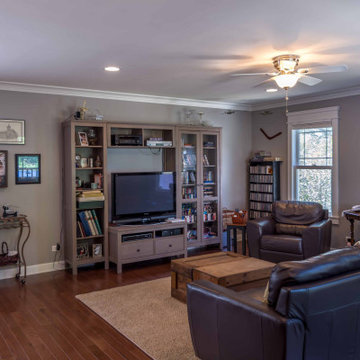
Inspiration for a medium sized traditional formal and grey and black open plan living room in Chicago with grey walls, medium hardwood flooring, no fireplace, a freestanding tv, brown floors, a wallpapered ceiling and wainscoting.
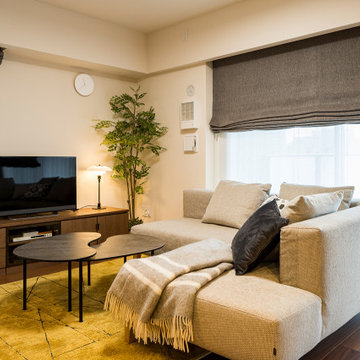
リビングは家族3人がゆったり寛げる広いソファをチョイス。重くならないように背もたれが低くアームのないフォルムのソファにしました。
広々とした窓を生かすオリジナルのシェードは、空間をすっきりと仕上げてくれます。
Inspiration for a medium sized scandinavian open plan living room in Tokyo with white walls, medium hardwood flooring, no fireplace, a freestanding tv, a wallpapered ceiling and wallpapered walls.
Inspiration for a medium sized scandinavian open plan living room in Tokyo with white walls, medium hardwood flooring, no fireplace, a freestanding tv, a wallpapered ceiling and wallpapered walls.
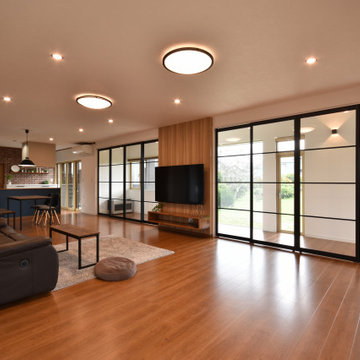
Inspiration for an expansive classic open plan living room in Other with white walls, plywood flooring, no fireplace, a wall mounted tv, brown floors and a wallpapered ceiling.
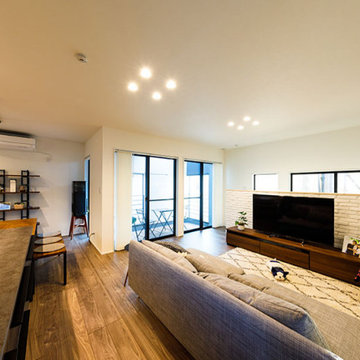
視界いっぱいに広がるワンフロア設計の大空間LDKは、どこにいてもフロア全体が見渡せ、開放感はひとしおです。いっぱいの自然光に満たされ明るく、風通しのよい空間デザインが、健康的な暮らしを叶えます。
Design ideas for a medium sized industrial formal open plan living room in Tokyo Suburbs with white walls, medium hardwood flooring, no fireplace, a freestanding tv, brown floors, a wallpapered ceiling and wallpapered walls.
Design ideas for a medium sized industrial formal open plan living room in Tokyo Suburbs with white walls, medium hardwood flooring, no fireplace, a freestanding tv, brown floors, a wallpapered ceiling and wallpapered walls.
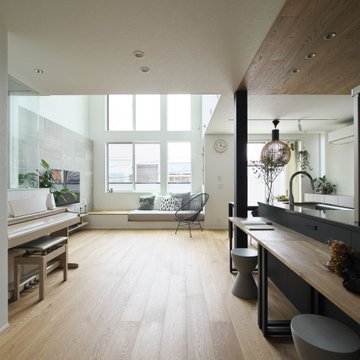
2階LDKへ上がると、南面にたっぷりと取った窓から光が射し込み、住宅密集地とは思えない明るい空間が広がります。淡い木目色と白、締め色のブラックで構成された自然と家族が集まるLDKとなりました。
This is an example of a scandi open plan living room in Osaka with white walls, medium hardwood flooring, no fireplace, a wall mounted tv, a wallpapered ceiling and wallpapered walls.
This is an example of a scandi open plan living room in Osaka with white walls, medium hardwood flooring, no fireplace, a wall mounted tv, a wallpapered ceiling and wallpapered walls.
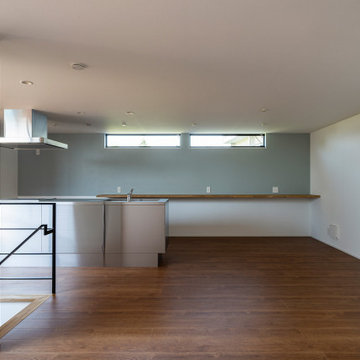
ウッドデッキからの明るい光が差し込むリビングダイニングキッチン
popIn Aladdinのプロジェクターを天井に設置予定。写真左側壁面に投影される
Photo of a medium sized contemporary open plan living room feature wall in Other with vinyl flooring, brown floors, a music area, white walls, no fireplace, no tv, a wallpapered ceiling and wallpapered walls.
Photo of a medium sized contemporary open plan living room feature wall in Other with vinyl flooring, brown floors, a music area, white walls, no fireplace, no tv, a wallpapered ceiling and wallpapered walls.
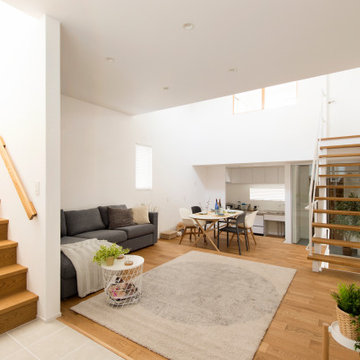
階層を楽しむ家。
限られたハコの中でいかに空間を有効に使えるかを考えた設計プラン。
中2階にある玄関を開けると一気に視界の広がりを感じられます。
住宅地であるため外部への広がりではなく、立体的な開放感を持たせるように設計しました。
開放的でありながらも周囲からの視線を遮ることで、落ち着いた過ごしやすい空間となっております。

Inspiration for a medium sized contemporary formal and grey and black open plan living room in Tokyo Suburbs with grey walls, medium hardwood flooring, no fireplace, a wall mounted tv, brown floors, a wallpapered ceiling and wallpapered walls.
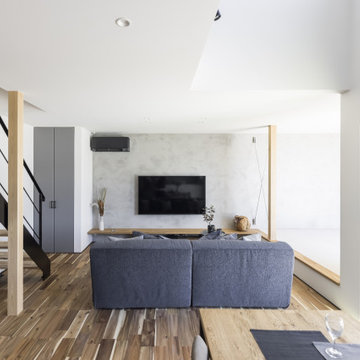
リビングと畳コーナーの壁一面をMPC仕上げにするという大胆なアイディア。畳まですっと伸びるワイドなTVボードを造作しました。畳のカラーは灰桜色を選び、室内の雰囲気に合わせています。
This is an example of an industrial grey and black open plan living room feature wall in Other with grey walls, dark hardwood flooring, no fireplace, a wall mounted tv, brown floors and a wallpapered ceiling.
This is an example of an industrial grey and black open plan living room feature wall in Other with grey walls, dark hardwood flooring, no fireplace, a wall mounted tv, brown floors and a wallpapered ceiling.
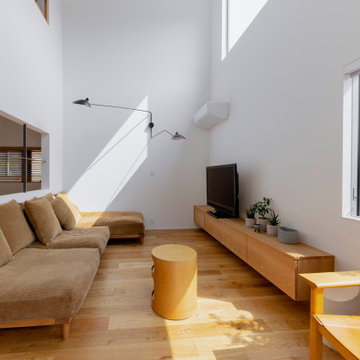
Inspiration for a small scandinavian grey and cream enclosed living room in Other with a reading nook, white walls, medium hardwood flooring, no fireplace, a freestanding tv, beige floors, a wallpapered ceiling and wallpapered walls.
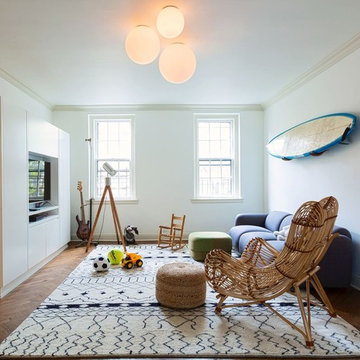
We gutted two bathrooms, combined two kitchens into one, installed new, walnut floors, furnished three bedrooms, a home office, a living room, dining and playroom.
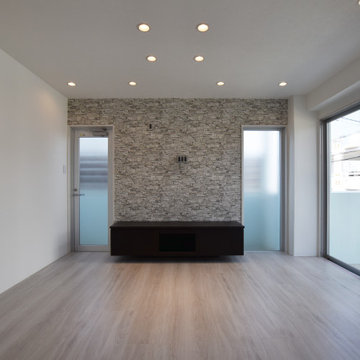
Inspiration for a scandinavian open plan living room in Other with grey walls, plywood flooring, no fireplace, a wall mounted tv, white floors and a wallpapered ceiling.
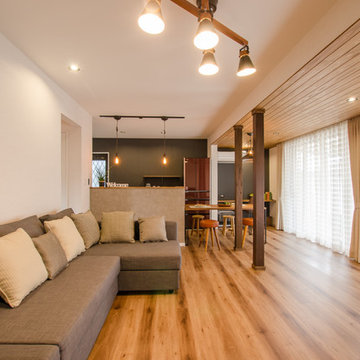
リビングと和室を繋げて、のびやかなLDKが完成。
縁側だった部分の天井は、杉板を貼り、上質感を高めました。
カーテンレールとピタリと揃えて、サイズの異なる掃き出し窓を目隠ししました。
This is an example of a medium sized farmhouse open plan living room in Other with multi-coloured walls, medium hardwood flooring, brown floors, no fireplace, a wallpapered ceiling and wallpapered walls.
This is an example of a medium sized farmhouse open plan living room in Other with multi-coloured walls, medium hardwood flooring, brown floors, no fireplace, a wallpapered ceiling and wallpapered walls.
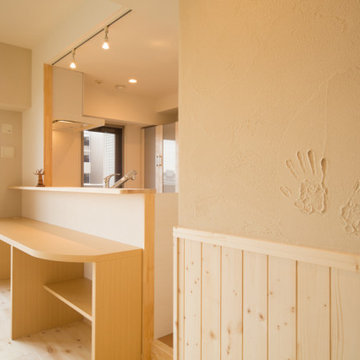
Photo of a living room in Tokyo with beige walls, light hardwood flooring, no fireplace, a wallpapered ceiling and wainscoting.

「川口×かわいい×変わる×リノベーション」がコンセプトの
KAWAリノのモデルハウスです。
ブルーを基調とした北欧家具で全体をデザイン。
キッチンはダイニングテーブルと一体型になったオーダーキッチン。
友達を呼んでホームパーティーも可能な空間です。
現在販売中・本物件は家具込みの物件となります。
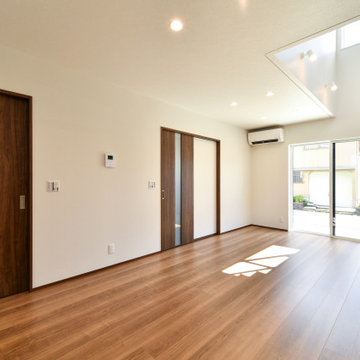
Photo of a modern living room in Other with white walls, no fireplace, brown floors, a wallpapered ceiling and wallpapered walls.
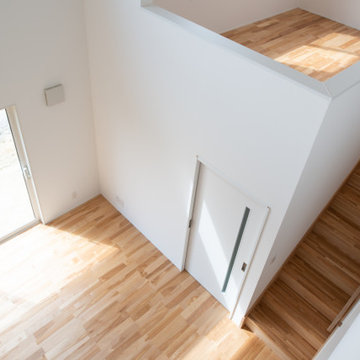
Photo of a medium sized modern open plan living room in Other with white walls, light hardwood flooring, no fireplace, brown floors, a wallpapered ceiling and wallpapered walls.
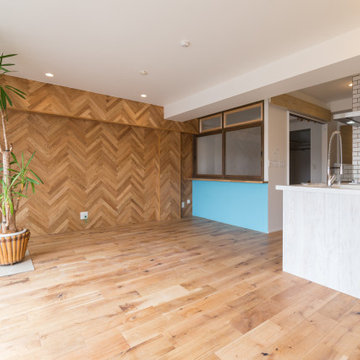
This is an example of a medium sized world-inspired formal open plan living room in Tokyo with white walls, no fireplace, brown floors and a wallpapered ceiling.
Living Room with No Fireplace and a Wallpapered Ceiling Ideas and Designs
8