Living Room with No Fireplace and Beige Floors Ideas and Designs
Refine by:
Budget
Sort by:Popular Today
21 - 40 of 11,969 photos
Item 1 of 3
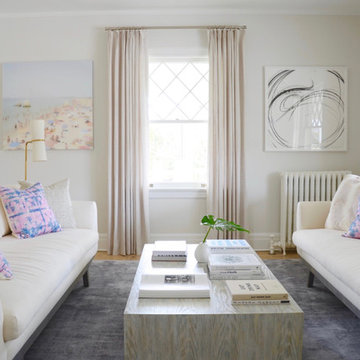
DENISE DAVIES
Medium sized contemporary formal open plan living room in New York with light hardwood flooring, no fireplace, no tv and beige floors.
Medium sized contemporary formal open plan living room in New York with light hardwood flooring, no fireplace, no tv and beige floors.

This is an example of a small traditional enclosed living room in Burlington with a music area, brown walls, carpet, no fireplace, no tv and beige floors.

Anice Hoachlander, Hoachlander Davis Photography
This is an example of a large retro formal open plan living room feature wall in DC Metro with light hardwood flooring, no tv, no fireplace, blue walls and beige floors.
This is an example of a large retro formal open plan living room feature wall in DC Metro with light hardwood flooring, no tv, no fireplace, blue walls and beige floors.
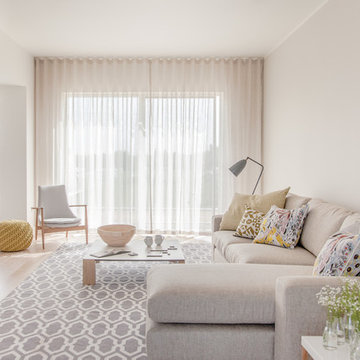
@Marcio Suster
Photo of a large contemporary living room in Other with white walls, light hardwood flooring, no fireplace, no tv, beige floors and feature lighting.
Photo of a large contemporary living room in Other with white walls, light hardwood flooring, no fireplace, no tv, beige floors and feature lighting.
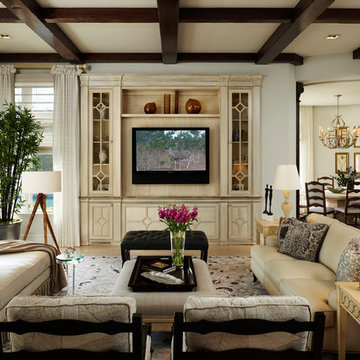
Design ideas for a large classic formal open plan living room in Miami with beige walls, light hardwood flooring, no fireplace, a wall mounted tv and beige floors.
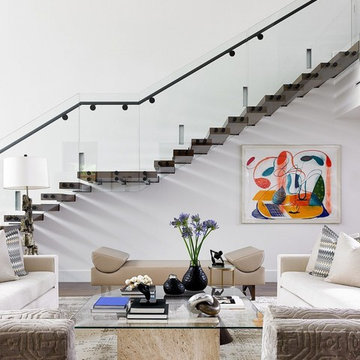
Deborah Wecselman Design, Inc
Large contemporary formal open plan living room in Miami with white walls, dark hardwood flooring, no fireplace, no tv and beige floors.
Large contemporary formal open plan living room in Miami with white walls, dark hardwood flooring, no fireplace, no tv and beige floors.

Built In Shelving/Cabinetry by East End Country Kitchens
Photo by http://www.TonyLopezPhoto.com
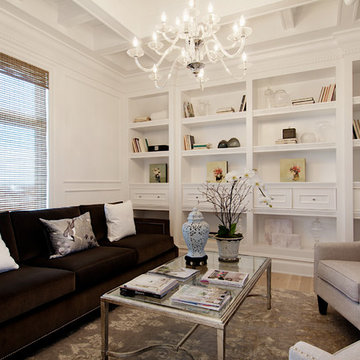
This is an example of a medium sized classic formal enclosed living room in Calgary with white walls, no fireplace, no tv, light hardwood flooring and beige floors.
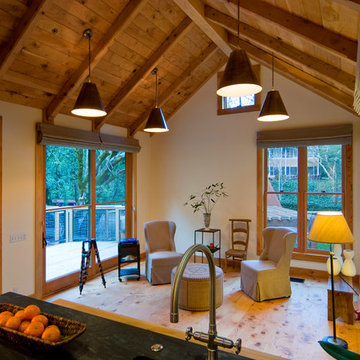
Design ideas for a small traditional open plan living room in San Francisco with beige walls, no fireplace, no tv and beige floors.
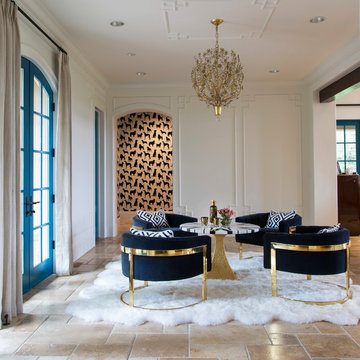
Sitting room with four custom chairs around tea table sitting comfortably on a natural sheepskin rug and lit up by a gold beaded chandelier. This Denver home was decorated by Andrea Schumacher Interiors using gorgeous color choices and prints.
Photo Credit: Emily Minton Redfield

The great room provides plenty of space for open dining. The stairs leads up to the artist's studio, stairs lead down to the garage.
Medium sized nautical grey and teal open plan living room in Tampa with white walls, light hardwood flooring, no fireplace, beige floors and feature lighting.
Medium sized nautical grey and teal open plan living room in Tampa with white walls, light hardwood flooring, no fireplace, beige floors and feature lighting.
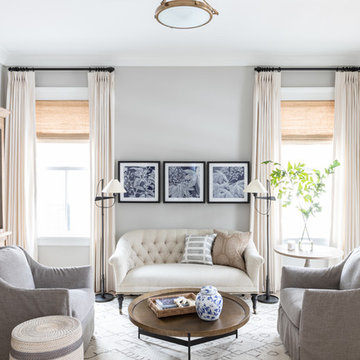
Photo by Emily Kennedy Photo
Large classic enclosed living room in Chicago with grey walls, light hardwood flooring, no fireplace, no tv and beige floors.
Large classic enclosed living room in Chicago with grey walls, light hardwood flooring, no fireplace, no tv and beige floors.
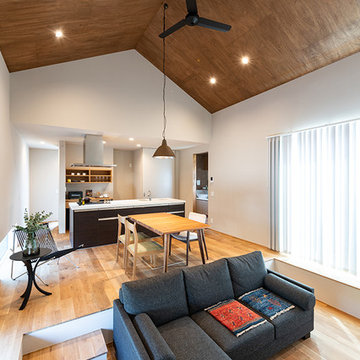
Photo by Kawanami Takahiro
Design ideas for a contemporary living room in Fukuoka with no fireplace and beige floors.
Design ideas for a contemporary living room in Fukuoka with no fireplace and beige floors.
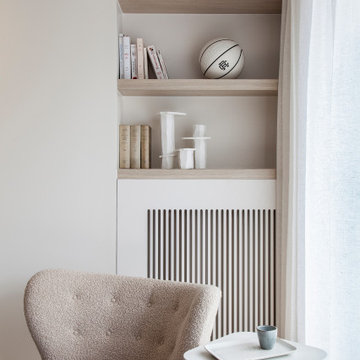
Photo : BCDF Studio
Photo of a medium sized contemporary open plan living room in Paris with beige walls, light hardwood flooring, no fireplace, no tv, beige floors and wood walls.
Photo of a medium sized contemporary open plan living room in Paris with beige walls, light hardwood flooring, no fireplace, no tv, beige floors and wood walls.
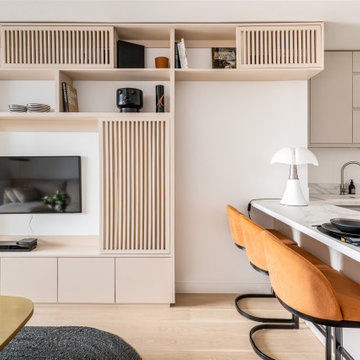
Inspiration for a medium sized contemporary open plan living room in Paris with a reading nook, white walls, light hardwood flooring, no fireplace, a concealed tv and beige floors.

Open concept living room with large windows, vaulted ceiling, white walls, and beige stone floors.
Inspiration for a large modern open plan living room in Austin with white walls, limestone flooring, no fireplace, beige floors and a vaulted ceiling.
Inspiration for a large modern open plan living room in Austin with white walls, limestone flooring, no fireplace, beige floors and a vaulted ceiling.

Светлая классическая кухня-гостиная, располагающая к отдыху и встрече гостей. Арочный проем придает пространству интерес и парадность, теплый желтый цвет обоев - уюта, цветочный рисунок уводит от каменных джунглей в загородные сады и покой.

Decor and accessories selection and assistance with furniture layout.
Inspiration for a medium sized contemporary open plan living room in Other with beige walls, porcelain flooring, no fireplace, a wall mounted tv, beige floors, a drop ceiling and wallpapered walls.
Inspiration for a medium sized contemporary open plan living room in Other with beige walls, porcelain flooring, no fireplace, a wall mounted tv, beige floors, a drop ceiling and wallpapered walls.
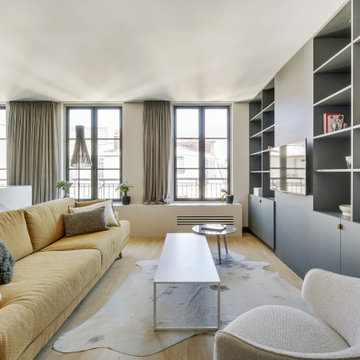
Le projet :
D’anciennes chambres de services sous les toits réunies en appartement locatif vont connaître une troisième vie avec une ultime transformation en pied-à-terre parisien haut de gamme.
Notre solution :
Nous avons commencé par ouvrir l’ancienne cloison entre le salon et la cuisine afin de bénéficier d’une belle pièce à vivre donnant sur les toits avec ses 3 fenêtres. Un îlot central en marbre blanc intègre une table de cuisson avec hotte intégrée. Nous le prolongeons par une table en noyer massif accueillant 6 personnes. L’équipe imagine une cuisine tout en linéaire noire mat avec poignées et robinetterie laiton. Le noir sera le fil conducteur du projet par petites touches, sur les boiseries notamment.
Sur le mur faisant face à la cuisine, nous agençons une bibliothèque sur mesure peinte en bleu grisé avec TV murale et un joli décor en papier-peint en fond de mur.
Les anciens radiateurs sont habillés de cache radiateurs menuisés qui servent d’assises supplémentaires au salon, en complément d’un grand canapé convertible très confortable, jaune moutarde.
Nous intégrons la climatisation à ce projet et la dissimulons dans les faux plafonds.
Une porte vitrée en métal noir vient isoler l’espace nuit de l’espace à vivre et ferme le long couloir desservant les deux chambres. Ce couloir est entièrement décoré avec un papier graphique bleu grisé, posé au dessus d’une moulure noire qui démarre depuis l’entrée, traverse le salon et se poursuit jusqu’à la salle de bains.
Nous repensons intégralement la chambre parentale afin de l’agrandir. Comment ? En supprimant l’ancienne salle de bains qui empiétait sur la moitié de la pièce. Ainsi, la chambre bénéficie d’un grand espace avec dressing ainsi que d’un espace bureau et d’un lit king size, comme à l’hôtel. Un superbe papier-peint texturé et abstrait habille le mur en tête de lit avec des luminaires design. Des rideaux occultants sur mesure permettent d’obscurcir la pièce, car les fenêtres sous toits ne bénéficient pas de volets.
Nous avons également agrandie la deuxième chambrée supprimant un ancien placard accessible depuis le couloir. Nous le remplaçons par un ensemble menuisé sur mesure qui permet d’intégrer dressing, rangements fermés et un espace bureau en niche ouverte. Toute la chambre est peinte dans un joli bleu profond.
La salle de bains d’origine étant supprimée, le nouveau projet intègre une salle de douche sur une partie du couloir et de la chambre parentale, à l’emplacement des anciens WC placés à l’extrémité de l’appartement. Un carrelage chic en marbre blanc recouvre sol et murs pour donner un maximum de clarté à la pièce, en contraste avec le meuble vasque, radiateur et robinetteries en noir mat. Une grande douche à l’italienne vient se substituer à l’ancienne baignoire. Des placards sur mesure discrets dissimulent lave-linge, sèche-linge et autres accessoires de toilette.
Le style :
Elégance, chic, confort et sobriété sont les grandes lignes directrices de cet appartement qui joue avec les codes du luxe… en toute simplicité. Ce qui fait de ce lieu, en définitive, un appartement très cosy. Chaque détail est étudié jusqu’aux poignées de portes en laiton qui contrastent avec les boiseries noires, que l’on retrouve en fil conducteur sur tout le projet, des plinthes aux portes. Le mobilier en noyer ajoute une touche de chaleur. Un grand canapé jaune moutarde s’accorde parfaitement au noir et aux bleus gris présents sur la bibliothèque, les parties basses des murs et dans le couloir.
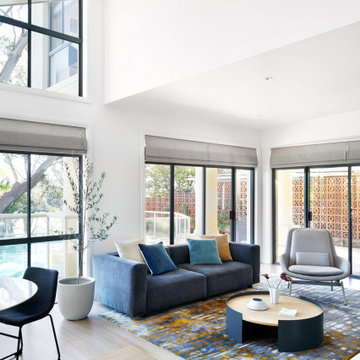
This is an example of a medium sized contemporary open plan living room in Sydney with white walls, no fireplace, light hardwood flooring and beige floors.
Living Room with No Fireplace and Beige Floors Ideas and Designs
2