Living Room with No Fireplace and Brown Floors Ideas and Designs
Refine by:
Budget
Sort by:Popular Today
81 - 100 of 21,994 photos
Item 1 of 3
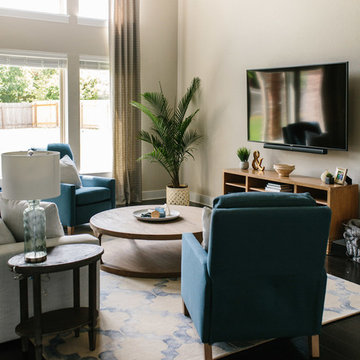
A farmhouse coastal styled home located in the charming neighborhood of Pflugerville. We merged our client's love of the beach with rustic elements which represent their Texas lifestyle. The result is a laid-back interior adorned with distressed woods, light sea blues, and beach-themed decor. We kept the furnishings tailored and contemporary with some heavier case goods- showcasing a touch of traditional. Our design even includes a separate hangout space for the teenagers and a cozy media for everyone to enjoy! The overall design is chic yet welcoming, perfect for this energetic young family.
Project designed by Sara Barney’s Austin interior design studio BANDD DESIGN. They serve the entire Austin area and its surrounding towns, with an emphasis on Round Rock, Lake Travis, West Lake Hills, and Tarrytown.
For more about BANDD DESIGN, click here: https://bandddesign.com/
To learn more about this project, click here: https://bandddesign.com/moving-water/
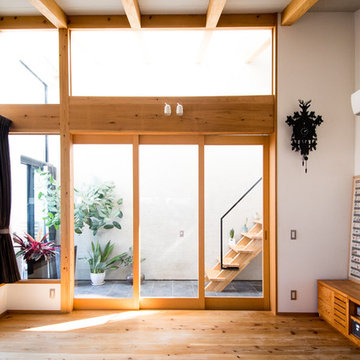
住宅 戸建 玄関 土間 階段 玄関ホール 吹き抜け
天窓の下 犬のスペース タイル土間 観葉植物の置き場所 木製階段 ストリップ階段 梁 大きな窓 広いリビング 杉フローリング 高い天井 勾配天井 テレビボード家具
Design ideas for a medium sized modern open plan living room in Other with white walls, medium hardwood flooring, no fireplace, a wall mounted tv and brown floors.
Design ideas for a medium sized modern open plan living room in Other with white walls, medium hardwood flooring, no fireplace, a wall mounted tv and brown floors.
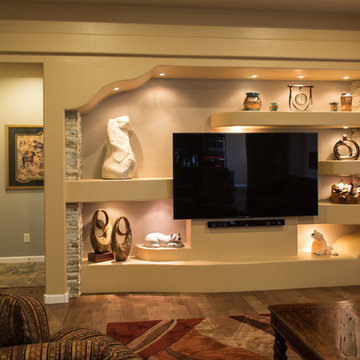
This is an example of a medium sized formal enclosed living room in Phoenix with beige walls, dark hardwood flooring, no fireplace, a wall mounted tv and brown floors.

This home, set at the end of a long, private driveway, is far more than meets the eye. Built in three sections and connected by two breezeways, the home’s setting takes full advantage of the clean ocean air. Set back from the water on an open plot, its lush lawn is bordered by fieldstone walls that lead to an ocean cove.
The hideaway calms the mind and spirit, not only by its privacy from the noise of daily life, but through well-chosen elements, clean lines, and a bright, cheerful feel throughout. The interior is show-stopping, covered almost entirely in clear, vertical-grain fir—most of which was source from the same place. From the flooring to the walls, columns, staircases and ceiling beams, this special, tight-grain wood brightens every room in the home.
At just over 3,000 feet of living area, storage and smart use of space was a huge consideration in the creation of this home. For example, the mudroom and living room were both built with expansive window seating with storage beneath. Built-in drawers and cabinets can also be found throughout, yet never interfere with the distinctly uncluttered feel of the rooms.
The homeowners wanted the home to fit in as naturally as possible with the Cape Cod landscape, and also desired a feeling of virtual seamlessness between the indoors and out, resulting in an abundance of windows and doors throughout.
This home has high performance windows, which are rated to withstand hurricane-force winds and impact rated against wind-borne debris. The 24-foot skylight, which was installed by crane, consists of six independently mechanized shades operating in unison.
The open kitchen blends in with the home’s great room, and includes a Sub Zero refrigerator and a Wolf stove. Eco-friendly features in the home include low-flow faucets, dual-flush toilets in the bathrooms, and an energy recovery ventilation system, which conditions and improves indoor air quality.
Other natural materials incorporated for the home included a variety of stone, including bluestone and boulders. Hand-made ceramic tiles were used for the bathroom showers, and the kitchen counters are covered in granite – eye-catching and long-lasting.
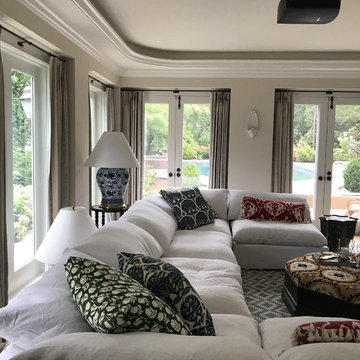
Large mediterranean formal enclosed living room in Providence with beige walls, light hardwood flooring, no fireplace, no tv and brown floors.
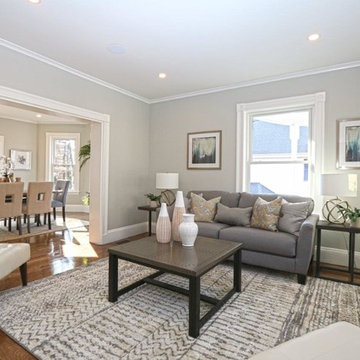
Photo of a medium sized contemporary formal enclosed living room in Boston with grey walls, dark hardwood flooring, no fireplace, no tv and brown floors.
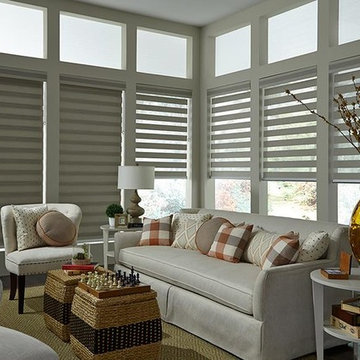
Lafayette Allure Shades
Inspiration for a large traditional open plan living room in Cincinnati with beige walls, medium hardwood flooring, no fireplace, brown floors and feature lighting.
Inspiration for a large traditional open plan living room in Cincinnati with beige walls, medium hardwood flooring, no fireplace, brown floors and feature lighting.
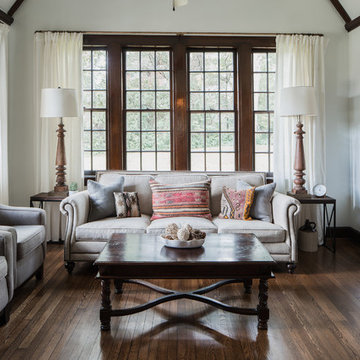
Design ideas for a medium sized traditional living room in Jackson with medium hardwood flooring, no fireplace and brown floors.
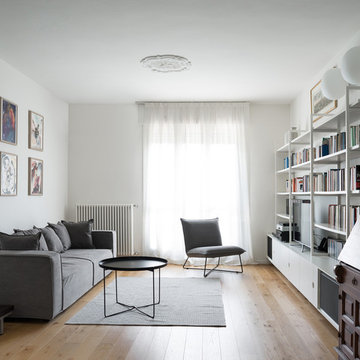
Ensemble Foto
Design ideas for a medium sized scandi open plan living room in Milan with a reading nook, white walls, medium hardwood flooring, no fireplace, a built-in media unit and brown floors.
Design ideas for a medium sized scandi open plan living room in Milan with a reading nook, white walls, medium hardwood flooring, no fireplace, a built-in media unit and brown floors.
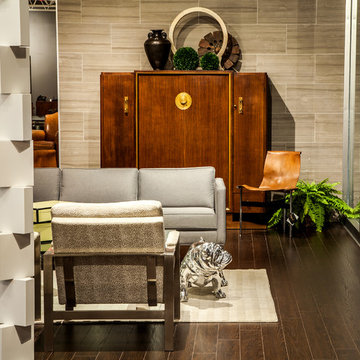
This is an example of a medium sized world-inspired formal enclosed living room in Toronto with beige walls, cork flooring, no fireplace, no tv and brown floors.
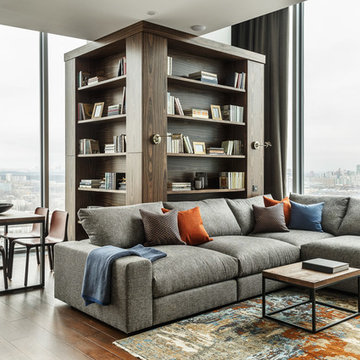
Библиотека выполнена по эскизу дизайнера из шпона европейского ореха компанией Senator Club, журнальный и обеденный столы по эскизам дизайнера из массива дуба - компанией ArtHunter, стулья из дубленой винтажной кожи Poliform, ковер Dovlet House, текстильное оформление TaBuDecor.
Дизайн Наталья Соло
Стиль Елена Илюхина
Фото Сергей Красюк
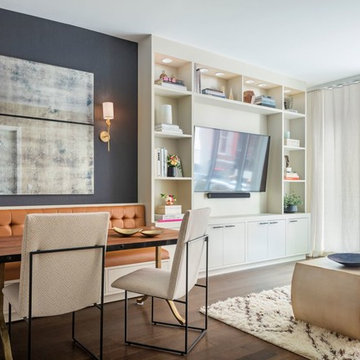
Photo of a small classic open plan living room in New York with white walls, dark hardwood flooring, no fireplace, a built-in media unit and brown floors.
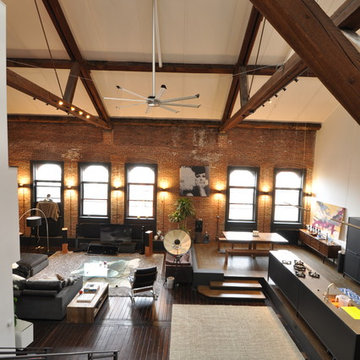
Medium sized industrial open plan living room in New York with brown walls, dark hardwood flooring, no fireplace and brown floors.
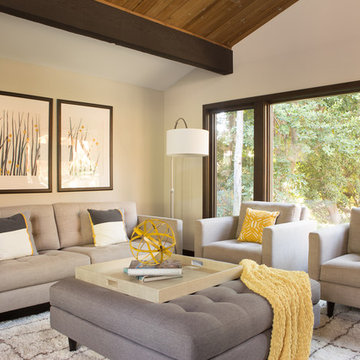
Photo of a medium sized retro formal enclosed living room in Orange County with grey walls, dark hardwood flooring, no fireplace, no tv and brown floors.
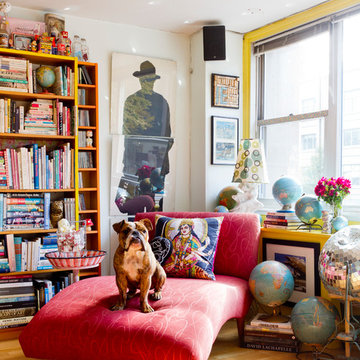
Corner of the living room becomes cozy library space. Globe collection plays of library theme. Featured in 'My Houzz'. photo: Rikki Snyder
Inspiration for a medium sized eclectic open plan living room in New York with a reading nook, white walls, medium hardwood flooring, no fireplace, no tv and brown floors.
Inspiration for a medium sized eclectic open plan living room in New York with a reading nook, white walls, medium hardwood flooring, no fireplace, no tv and brown floors.
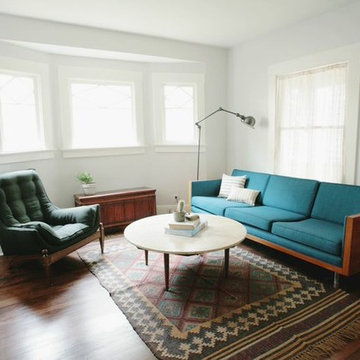
This is an example of a small midcentury formal enclosed living room in Los Angeles with dark hardwood flooring, no fireplace, no tv, white walls and brown floors.
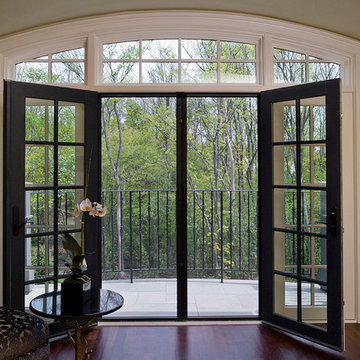
This is an example of a medium sized classic formal open plan living room in New York with beige walls, dark hardwood flooring, no fireplace, no tv and brown floors.
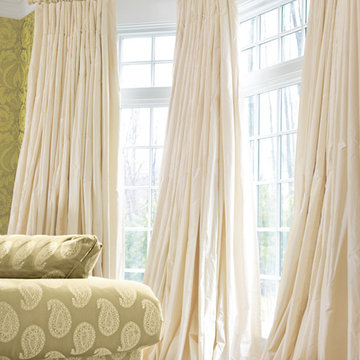
Wedding-gown gorgeous! #TIP! Do justice to the drama of beautiful big windows—
hang inverted-pleat silk-taffeta panels on rings for a fluid, opulent look!
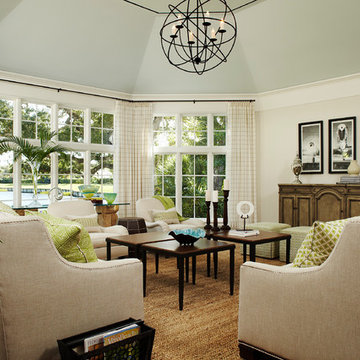
Robert Brantley
Inspiration for a large traditional formal enclosed living room in Miami with beige walls, dark hardwood flooring, no fireplace, no tv, brown floors and feature lighting.
Inspiration for a large traditional formal enclosed living room in Miami with beige walls, dark hardwood flooring, no fireplace, no tv, brown floors and feature lighting.

Design ideas for a medium sized contemporary formal open plan living room in DC Metro with white walls, vinyl flooring, no fireplace, no tv and brown floors.
Living Room with No Fireplace and Brown Floors Ideas and Designs
5