Living Room with No Fireplace and Brown Floors Ideas and Designs
Refine by:
Budget
Sort by:Popular Today
161 - 180 of 21,991 photos
Item 1 of 3
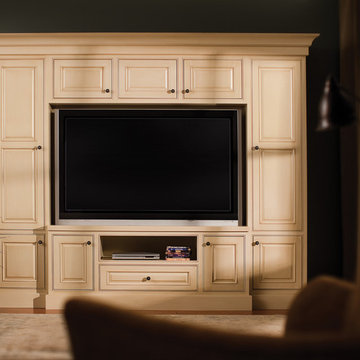
Media Centers and Entertainment Centers are fashionable features in new homes and a popular remodeling project for existing homes. With open floor plans, the media room/living room is often designed adjacent to the kitchen, and it makes good sense to visually tie these rooms together with coordinating cabinetry styling and finishes.
Dura Supreme’s entertainment cabinets are designed to fit the conventional sizing requirements for media components. With our entertainment storage accessories, your sound system, speakers, gaming systems, and movie library can be kept organized and easily accessible.
The entertainment center shown here is just one example of the many different looks that can be created with Dura Supreme’s entertainment cabinetry. The quality construction you expect from Dura Supreme, with all of our door styles, wood species, and finishes, to create the one-of-a-kind look that perfectly complements your home and your lifestyle.
This entertainment cabinetry is designed to perfectly fit this large screen TV. Dura Supreme's Designer Cabinetry is shown with " Chapel Hill Classic" cabinet door style, in Beaded Inset, in Maple with Antique White paint with a glazed finish.
Request a FREE Dura Supreme Brochure Packet:
http://www.durasupreme.com/request-brochure
Find a Dura Supreme Showroom near you today:
http://www.durasupreme.com/dealer-locator
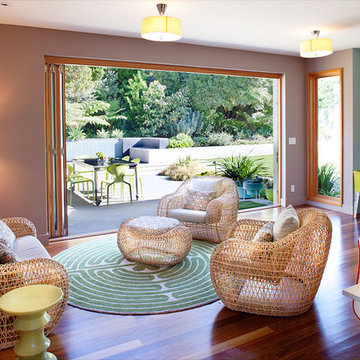
Photography: Frederic Neema
This is an example of a medium sized contemporary formal open plan living room in San Francisco with purple walls, medium hardwood flooring, no fireplace, no tv and brown floors.
This is an example of a medium sized contemporary formal open plan living room in San Francisco with purple walls, medium hardwood flooring, no fireplace, no tv and brown floors.
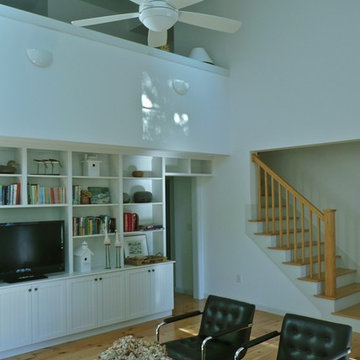
The house on Cranberry Lane began with a reproduction of a historic “half Cape” cottage that was built as a retirement home for one person in 1980. Nearly thirty years later, the next generation of the family asked me to incorporate the original house into a design that would accomodate the extended family for vacations and holidays, yet keep the look and feel of the original cottage from the street. While they wanted a traditional exterior, my clients also asked for a house that would feel more spacious than it looked, and be filled with natural light.
Inside the house, the materials and details are traditional, but the spaces are not. The living room is compact in plan, but open to the main ridge and the loft space above. The doghouse dormers on the front roof bring light into both the loft and living room, and also provide a view for anyone sitting at the 20 foot long cherry desktop that runs along the low wall at the edge of the loft.
All the interior trim, millwork, cabinets, stairs and railings were built on site, providing character to the house with a modern spin on traditional New England craftsmanship.
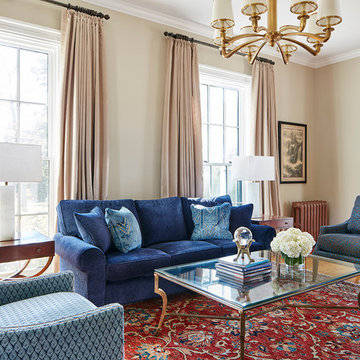
Floor to ceiling vintage windows were restored and let light flood the room. State of the art radiators replicate the originals keeping the room warm and cozy. Custom furnishings from Kravet and Robert Allen are bright inviting.
The glass top brass based cocktail table lets the hand woven tribal rug show through......Photo by Jared Kuzia
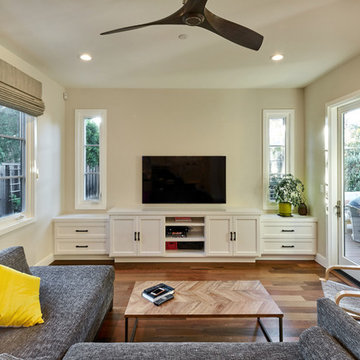
Inspiration for a medium sized classic open plan living room in San Francisco with beige walls, medium hardwood flooring, no fireplace, a wall mounted tv and brown floors.
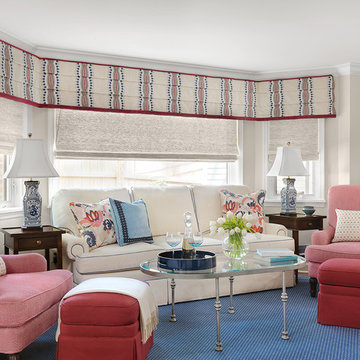
Photo of a medium sized classic enclosed living room in St Louis with beige walls, medium hardwood flooring, no fireplace and brown floors.

Expansive victorian formal open plan living room in New York with beige walls, dark hardwood flooring, no fireplace, no tv and brown floors.

Design ideas for a small eclectic open plan living room in Marseille with a reading nook, blue walls, laminate floors, no fireplace, a wall mounted tv, brown floors and panelled walls.
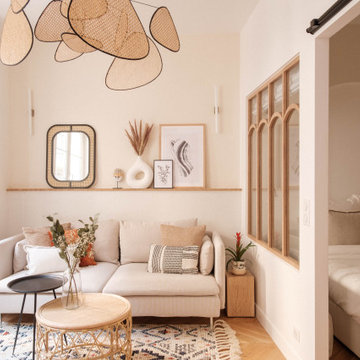
A deux pas du canal de l’Ourq dans le XIXè arrondissement de Paris, cet appartement était bien loin d’en être un. Surface vétuste et humide, corroborée par des problématiques structurelles importantes, le local ne présentait initialement aucun atout. Ce fut sans compter sur la faculté de projection des nouveaux acquéreurs et d’un travail important en amont du bureau d’étude Védia Ingéniérie, que cet appartement de 27m2 a pu se révéler. Avec sa forme rectangulaire et ses 3,00m de hauteur sous plafond, le potentiel de l’enveloppe architecturale offrait à l’équipe d’Ameo Concept un terrain de jeu bien prédisposé. Le challenge : créer un espace nuit indépendant et allier toutes les fonctionnalités d’un appartement d’une surface supérieure, le tout dans un esprit chaleureux reprenant les codes du « bohème chic ». Tout en travaillant les verticalités avec de nombreux rangements se déclinant jusqu’au faux plafond, une cuisine ouverte voit le jour avec son espace polyvalent dinatoire/bureau grâce à un plan de table rabattable, une pièce à vivre avec son canapé trois places, une chambre en second jour avec dressing, une salle d’eau attenante et un sanitaire séparé. Les surfaces en cannage se mêlent au travertin naturel, essences de chêne et zelliges aux nuances sables, pour un ensemble tout en douceur et caractère. Un projet clé en main pour cet appartement fonctionnel et décontracté destiné à la location.
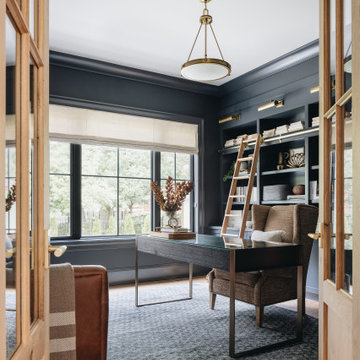
Large traditional open plan living room in Chicago with blue walls, light hardwood flooring, no fireplace, no tv and brown floors.

Inspiration for a small urban open plan living room in Osaka with white walls, medium hardwood flooring, no fireplace, brown floors and a wallpapered ceiling.

This is an example of a medium sized contemporary formal enclosed living room in Houston with grey walls, dark hardwood flooring, no fireplace, no tv, brown floors and a drop ceiling.
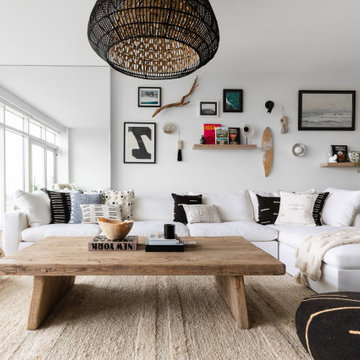
Photography by Jess Isaac
Inspiration for a medium sized contemporary open plan living room in Other with white walls, light hardwood flooring, no fireplace, a wall mounted tv and brown floors.
Inspiration for a medium sized contemporary open plan living room in Other with white walls, light hardwood flooring, no fireplace, a wall mounted tv and brown floors.

Evoluzione di un progetto di ristrutturazione completa appartamento da 110mq
Inspiration for a large contemporary open plan living room in Milan with white walls, light hardwood flooring, no fireplace, a built-in media unit, brown floors, a reading nook and a drop ceiling.
Inspiration for a large contemporary open plan living room in Milan with white walls, light hardwood flooring, no fireplace, a built-in media unit, brown floors, a reading nook and a drop ceiling.
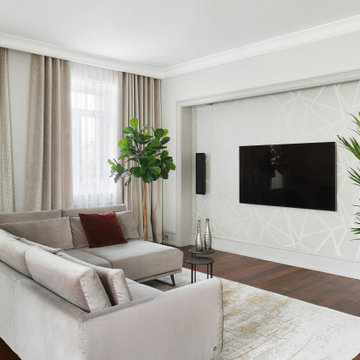
Design ideas for a medium sized contemporary living room in Other with grey walls, medium hardwood flooring, no fireplace, a wall mounted tv and brown floors.
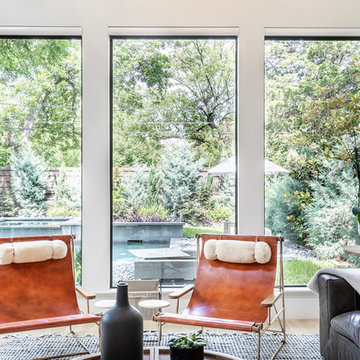
Global Modern home in Dallas / South African mixed with Modern / Pops of color / Political Art / Abstract Art / Black Walls / White Walls / Light and Modern Kitchen / Live plants / Cool kids rooms / Swing in bedroom / Custom kids desk / Floating shelves / oversized pendants / Geometric lighting / Room for a child that loves art / Relaxing blue and white Master bedroom / Gray and white baby room / Unusual modern Crib / Baby room Wall Mural / See more rooms at urbanologydesigns.com
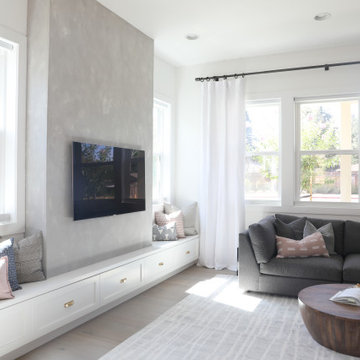
Design ideas for a large traditional open plan living room in San Francisco with grey walls, medium hardwood flooring, no fireplace, a wall mounted tv and brown floors.
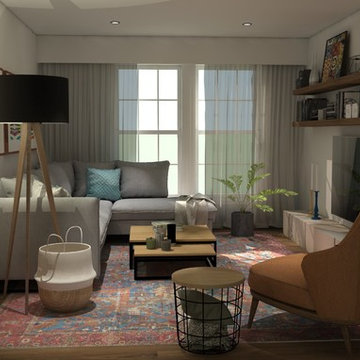
Photo of a medium sized modern enclosed living room in Montreal with beige walls, dark hardwood flooring, no fireplace, a wall mounted tv and brown floors.
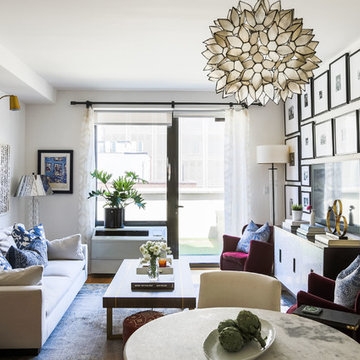
Carley Summers
Photo of a medium sized classic formal enclosed living room in New York with white walls, medium hardwood flooring, no fireplace, a wall mounted tv and brown floors.
Photo of a medium sized classic formal enclosed living room in New York with white walls, medium hardwood flooring, no fireplace, a wall mounted tv and brown floors.
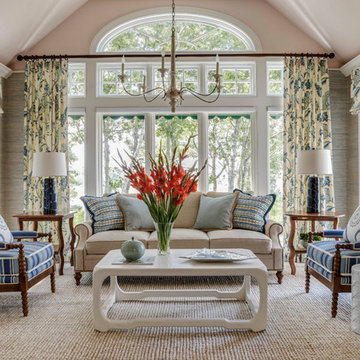
The clients wanted an elegant, sophisticated, and comfortable style that served their lives but also required a design that would preserve and enhance various existing details. To modernize the interior, we looked to the home's gorgeous water views, bringing in colors and textures that related to sand, sea, and sky.
Project designed by Boston interior design studio Dane Austin Design. They serve Boston, Cambridge, Hingham, Cohasset, Newton, Weston, Lexington, Concord, Dover, Andover, Gloucester, as well as surrounding areas.
For more about Dane Austin Design, click here: https://daneaustindesign.com/
To learn more about this project, click here:
https://daneaustindesign.com/oyster-harbors-estate
Living Room with No Fireplace and Brown Floors Ideas and Designs
9