Living Room with Cork Flooring and No Fireplace Ideas and Designs
Refine by:
Budget
Sort by:Popular Today
1 - 20 of 80 photos
Item 1 of 3
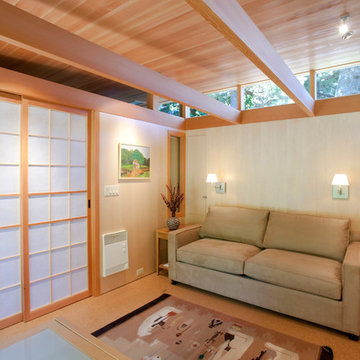
Blaine Truitt Covert
Photo of a small contemporary enclosed living room in Portland with beige walls, cork flooring and no fireplace.
Photo of a small contemporary enclosed living room in Portland with beige walls, cork flooring and no fireplace.

Clerestory windows and post-and-beam construction provide a wide-open space for this great room. By using and area rug, the living space and dining spaces are defined. New cork flooring provides a fresh, clean look.

Russell Campaigne
Small modern open plan living room in New York with blue walls, cork flooring, no fireplace and a built-in media unit.
Small modern open plan living room in New York with blue walls, cork flooring, no fireplace and a built-in media unit.
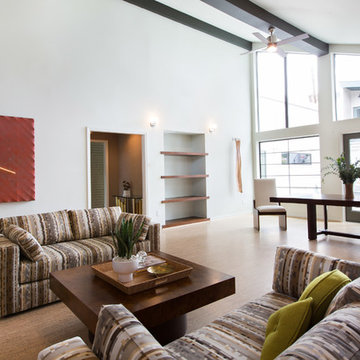
Laurie Perez
Inspiration for a large midcentury open plan living room in Denver with white walls, cork flooring, no fireplace and no tv.
Inspiration for a large midcentury open plan living room in Denver with white walls, cork flooring, no fireplace and no tv.
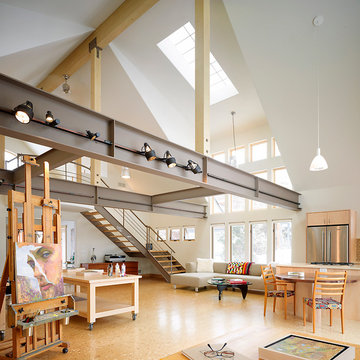
David Patterson by Gerber Berend Design Build, Steamboat Springs, Colorado
Photo of a large urban formal open plan living room in Denver with white walls, cork flooring, no fireplace and no tv.
Photo of a large urban formal open plan living room in Denver with white walls, cork flooring, no fireplace and no tv.

This colorful Contemporary design / build project started as an Addition but included new cork flooring and painting throughout the home. The Kitchen also included the creation of a new pantry closet with wire shelving and the Family Room was converted into a beautiful Library with space for the whole family. The homeowner has a passion for picking paint colors and enjoyed selecting the colors for each room. The home is now a bright mix of modern trends such as the barn doors and chalkboard surfaces contrasted by classic LA touches such as the detail surrounding the Living Room fireplace. The Master Bedroom is now a Master Suite complete with high-ceilings making the room feel larger and airy. Perfect for warm Southern California weather! Speaking of the outdoors, the sliding doors to the green backyard ensure that this white room still feels as colorful as the rest of the home. The Master Bathroom features bamboo cabinetry with his and hers sinks. The light blue walls make the blue and white floor really pop. The shower offers the homeowners a bench and niche for comfort and sliding glass doors and subway tile for style. The Library / Family Room features custom built-in bookcases, barn door and a window seat; a readers dream! The Children’s Room and Dining Room both received new paint and flooring as part of their makeover. However the Children’s Bedroom also received a new closet and reading nook. The fireplace in the Living Room was made more stylish by painting it to match the walls – one of the only white spaces in the home! However the deep blue accent wall with floating shelves ensure that guests are prepared to see serious pops of color throughout the rest of the home. The home features art by Drica Lobo ( https://www.dricalobo.com/home)
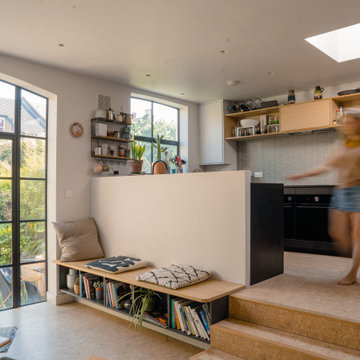
Living area with cork floor, steps and built in oak bench seating
Medium sized industrial grey and black open plan living room in London with grey walls, cork flooring, no fireplace, no tv and brown floors.
Medium sized industrial grey and black open plan living room in London with grey walls, cork flooring, no fireplace, no tv and brown floors.
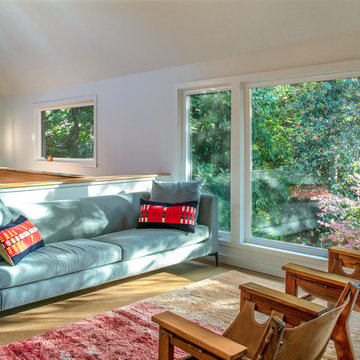
Peter Eckert
Photo of a small modern open plan living room in Portland with white walls, cork flooring, no fireplace, no tv and brown floors.
Photo of a small modern open plan living room in Portland with white walls, cork flooring, no fireplace, no tv and brown floors.
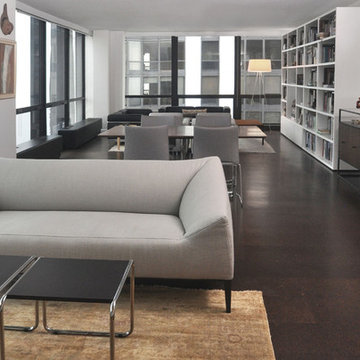
Mieke Zuiderweg
Inspiration for a large modern open plan living room in Chicago with a reading nook, white walls, cork flooring, no fireplace and no tv.
Inspiration for a large modern open plan living room in Chicago with a reading nook, white walls, cork flooring, no fireplace and no tv.
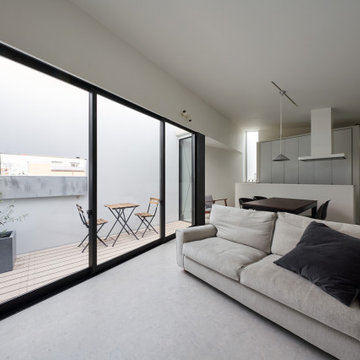
Photo of a contemporary living room in Other with white walls, cork flooring, no fireplace, white floors and a wallpapered ceiling.

和室から外を見る。
窓のない部屋も普段は引戸を大きく開けて明るい部屋と一体に使います。
room ∩ rooms photo by Masao Nishikawa
Small modern open plan living room in Other with white walls, cork flooring, no fireplace and white floors.
Small modern open plan living room in Other with white walls, cork flooring, no fireplace and white floors.
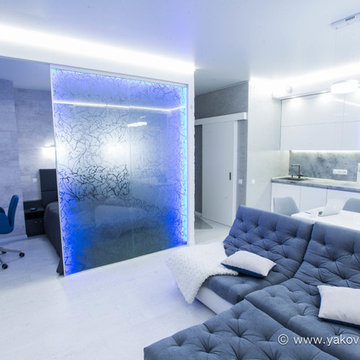
Федор Бубен
This is an example of a medium sized contemporary open plan living room in Other with a music area, white walls, cork flooring, no fireplace and a wall mounted tv.
This is an example of a medium sized contemporary open plan living room in Other with a music area, white walls, cork flooring, no fireplace and a wall mounted tv.
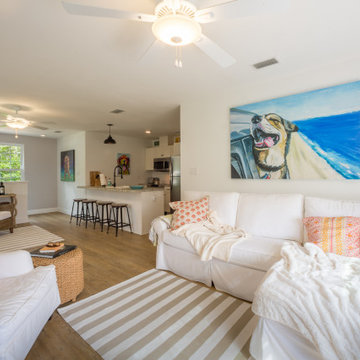
Living space with natural lighting and kitchen.
Inspiration for a medium sized farmhouse formal open plan living room with white walls, cork flooring, no fireplace, a wall mounted tv and brown floors.
Inspiration for a medium sized farmhouse formal open plan living room with white walls, cork flooring, no fireplace, a wall mounted tv and brown floors.
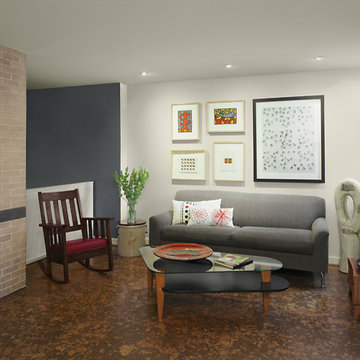
Photo Credit: Bjorg Magnea
Inspiration for a small contemporary open plan living room in New York with grey walls, cork flooring, no fireplace and no tv.
Inspiration for a small contemporary open plan living room in New York with grey walls, cork flooring, no fireplace and no tv.
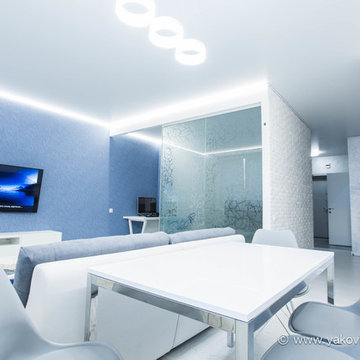
Федор Бубен
This is an example of a medium sized contemporary open plan living room in Other with a music area, blue walls, cork flooring, no fireplace and a wall mounted tv.
This is an example of a medium sized contemporary open plan living room in Other with a music area, blue walls, cork flooring, no fireplace and a wall mounted tv.
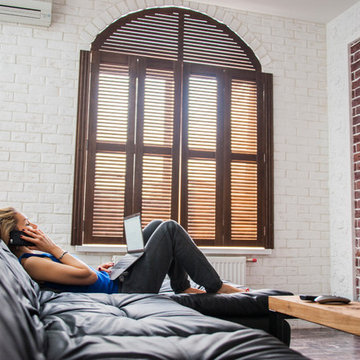
Камила Ковалевская
This is an example of a small industrial open plan living room in Moscow with a reading nook, white walls, cork flooring, no fireplace, a wall mounted tv and brown floors.
This is an example of a small industrial open plan living room in Moscow with a reading nook, white walls, cork flooring, no fireplace, a wall mounted tv and brown floors.
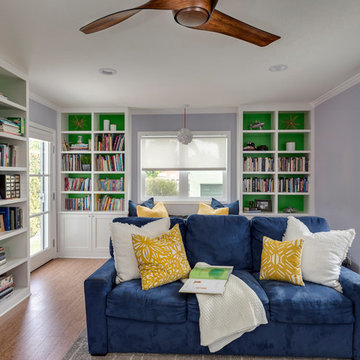
This colorful Contemporary design / build project started as an Addition but included new cork flooring and painting throughout the home. The Kitchen also included the creation of a new pantry closet with wire shelving and the Family Room was converted into a beautiful Library with space for the whole family. The homeowner has a passion for picking paint colors and enjoyed selecting the colors for each room. The home is now a bright mix of modern trends such as the barn doors and chalkboard surfaces contrasted by classic LA touches such as the detail surrounding the Living Room fireplace. The Master Bedroom is now a Master Suite complete with high-ceilings making the room feel larger and airy. Perfect for warm Southern California weather! Speaking of the outdoors, the sliding doors to the green backyard ensure that this white room still feels as colorful as the rest of the home. The Master Bathroom features bamboo cabinetry with his and hers sinks. The light blue walls make the blue and white floor really pop. The shower offers the homeowners a bench and niche for comfort and sliding glass doors and subway tile for style. The Library / Family Room features custom built-in bookcases, barn door and a window seat; a readers dream! The Children’s Room and Dining Room both received new paint and flooring as part of their makeover. However the Children’s Bedroom also received a new closet and reading nook. The fireplace in the Living Room was made more stylish by painting it to match the walls – one of the only white spaces in the home! However the deep blue accent wall with floating shelves ensure that guests are prepared to see serious pops of color throughout the rest of the home. The home features art by Drica Lobo ( https://www.dricalobo.com/home)
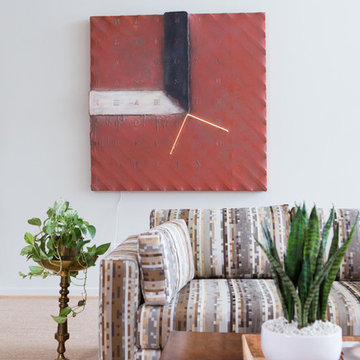
Laurie Perez
Large midcentury open plan living room in Denver with white walls, cork flooring, no fireplace and no tv.
Large midcentury open plan living room in Denver with white walls, cork flooring, no fireplace and no tv.
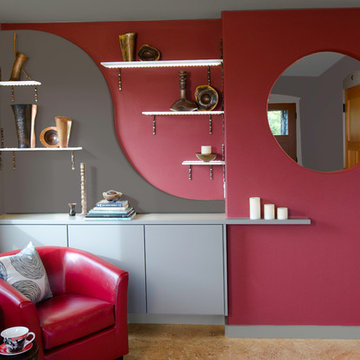
The portal cut-out provides a definition of spaces yet a view to the front door. From the entry hallway, one sees the great view beyond. The recessed display shelf area has a curved layered wall giving dimension to the back wall. The shelves are etched glass butted into LED tape which disperses the light throughout the floating glass shelves, illuminating the artwork.
Photography by Kevin Felts.
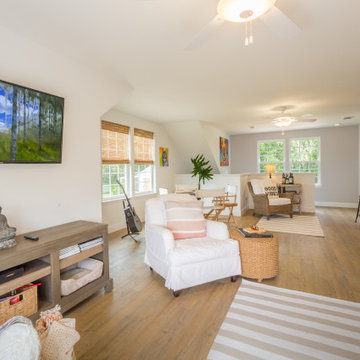
Living space with natural lighting and kitchen.
Photo of a medium sized farmhouse formal open plan living room with white walls, cork flooring, no fireplace, a wall mounted tv and brown floors.
Photo of a medium sized farmhouse formal open plan living room with white walls, cork flooring, no fireplace, a wall mounted tv and brown floors.
Living Room with Cork Flooring and No Fireplace Ideas and Designs
1