Living Room with No TV and Exposed Beams Ideas and Designs
Refine by:
Budget
Sort by:Popular Today
81 - 100 of 1,015 photos
Item 1 of 3
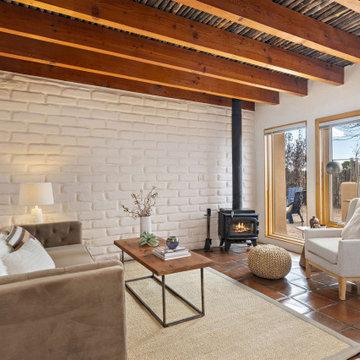
Inspiration for a small open plan living room in Other with white walls, terracotta flooring, a wood burning stove, a brick fireplace surround, no tv, brown floors, exposed beams and brick walls.
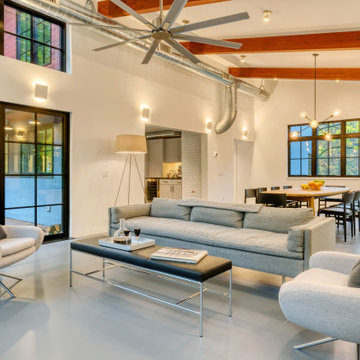
This is an example of a medium sized contemporary open plan living room in New York with no tv, white walls, grey floors, exposed beams and a vaulted ceiling.
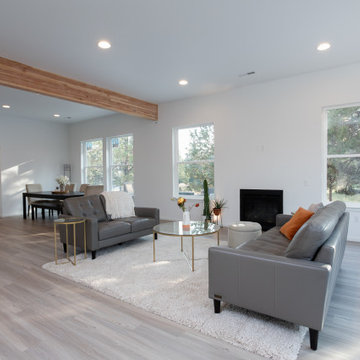
Photo of a midcentury open plan living room in Portland with white walls, laminate floors, a standard fireplace, no tv and exposed beams.
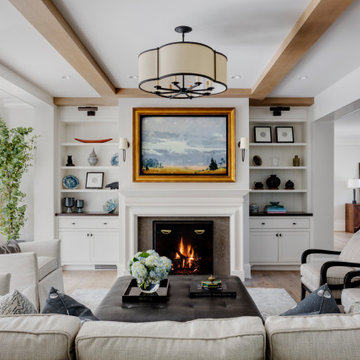
TEAM
Architect: LDa Architecture & Interiors
Interior Design: Su Casa Designs
Builder: Youngblood Builders
Photographer: Greg Premru
Inspiration for a large traditional formal open plan living room in Boston with white walls, light hardwood flooring, a standard fireplace, a stone fireplace surround, no tv and exposed beams.
Inspiration for a large traditional formal open plan living room in Boston with white walls, light hardwood flooring, a standard fireplace, a stone fireplace surround, no tv and exposed beams.

Ce projet de plus de 150 m2 est né par l'unification de deux appartements afin d'accueillir une grande famille. Le défi est alors de concevoir un lieu confortable pour les grands et les petits, un lieu de convivialité pour tous, en somme un vrai foyer chaleureux au cœur d'un des plus anciens quartiers de la ville.
Le volume sous la charpente est généreusement exploité pour réaliser un espace ouvert et modulable, la zone jour.
Elle est composée de trois espaces distincts tout en étant liés les uns aux autres par une grande verrière structurante réalisée en chêne. Le séjour est le lieu où se retrouve la famille, où elle accueille, en lien avec la cuisine pour la préparation des repas, mais aussi avec la salle d’étude pour surveiller les devoirs des quatre petits écoliers. Elle pourra évoluer en salle de jeux, de lecture ou de salon annexe.
Photographe Lucie Thomas
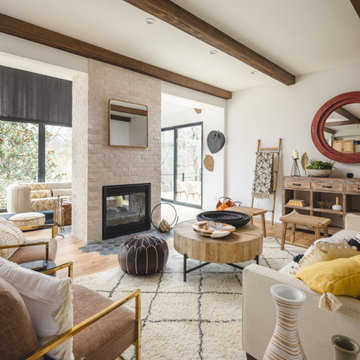
Inspiration for a classic formal open plan living room in Atlanta with white walls, medium hardwood flooring, a two-sided fireplace, a stone fireplace surround, no tv, brown floors and exposed beams.
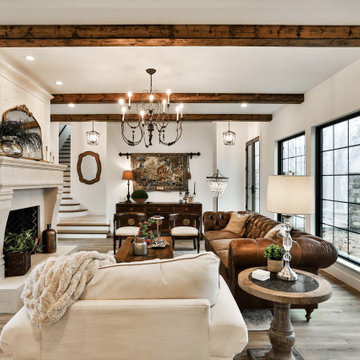
This Mediterranean living room was inspired by the beauty and villas in Italy. This is the primary living space for the homeowners of this Augusta, MO luxury home that also has two attached short-term rental spaces.
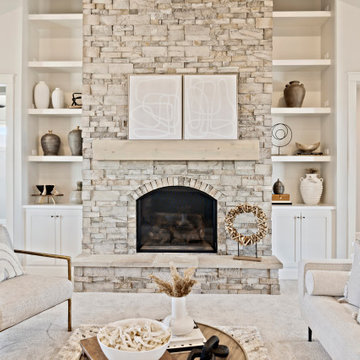
This is an example of a large classic formal open plan living room in Boise with white walls, light hardwood flooring, a standard fireplace, a stacked stone fireplace surround, no tv, brown floors and exposed beams.
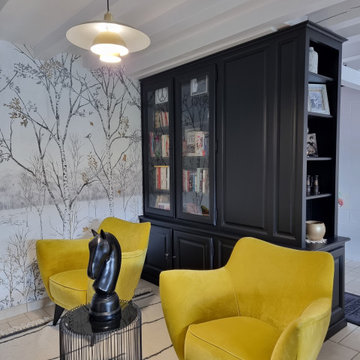
Photo of a medium sized contemporary open plan living room in Bordeaux with a reading nook, white walls, travertine flooring, a wood burning stove, no tv, beige floors, exposed beams, wallpapered walls and feature lighting.
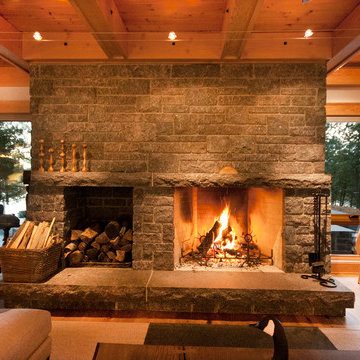
Dewson Architects
Photo of a large traditional formal open plan living room in Toronto with beige walls, medium hardwood flooring, a standard fireplace, a stone fireplace surround, no tv and exposed beams.
Photo of a large traditional formal open plan living room in Toronto with beige walls, medium hardwood flooring, a standard fireplace, a stone fireplace surround, no tv and exposed beams.
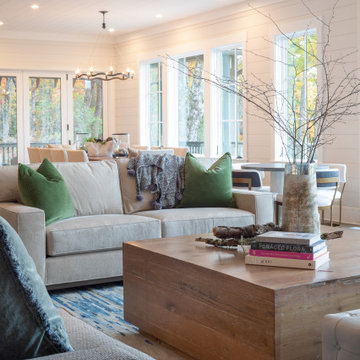
Inspiration for a large country open plan living room in Other with white walls, medium hardwood flooring, a standard fireplace, a stone fireplace surround, no tv, exposed beams and tongue and groove walls.
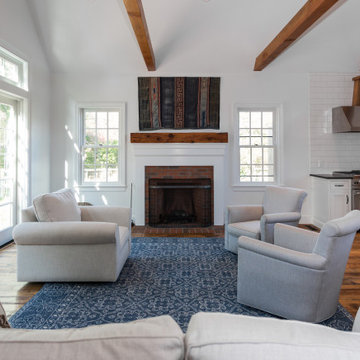
A rustic farmhouse style living room in a historic Duxbury home.
Photo of a medium sized rural open plan living room in Boston with white walls, medium hardwood flooring, a standard fireplace, a brick fireplace surround, no tv, brown floors and exposed beams.
Photo of a medium sized rural open plan living room in Boston with white walls, medium hardwood flooring, a standard fireplace, a brick fireplace surround, no tv, brown floors and exposed beams.
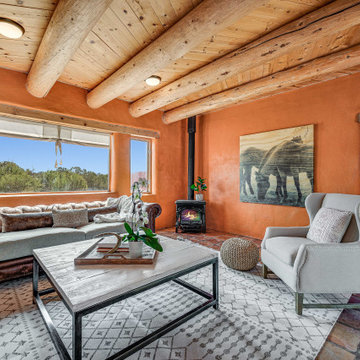
This is an example of a medium sized enclosed living room in Other with orange walls, terracotta flooring, a corner fireplace, a metal fireplace surround, no tv, orange floors and exposed beams.
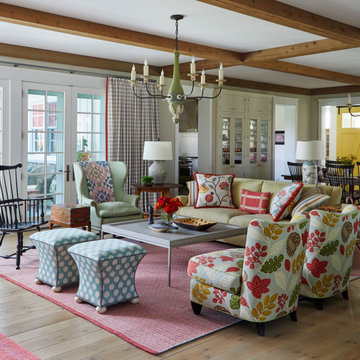
Inspiration for a rural open plan living room in Other with beige walls, light hardwood flooring, a standard fireplace, a stone fireplace surround, no tv, brown floors and exposed beams.

The owners of this space sought to evoque an urban jungle mixed with understated luxury. This was done through the clever use of stylish furnishings and the innovative use of form and color, which dramatically transformed the space.
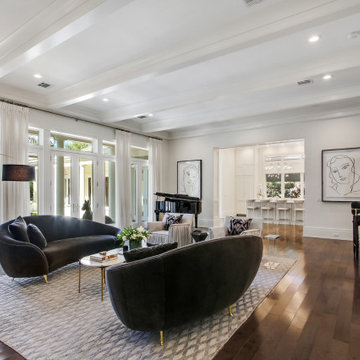
Sofia Joelsson Design, Interior Design Services. Living room, two story New Orleans new construction. Rich Grey toned wood flooring, Colorful art, Grand Piano, Mirror, Large baseboards, wainscot, Console Table, Living Room, fireplace , kitchen, bar,

Photography by Michael J. Lee Photography
Inspiration for a large nautical enclosed living room in Boston with a music area, grey walls, carpet, no tv, exposed beams and wallpapered walls.
Inspiration for a large nautical enclosed living room in Boston with a music area, grey walls, carpet, no tv, exposed beams and wallpapered walls.
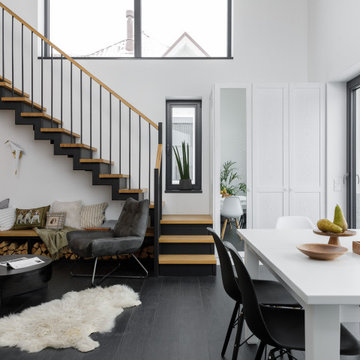
Medium sized scandi open plan living room feature wall in Saint Petersburg with a reading nook, white walls, porcelain flooring, a standard fireplace, a metal fireplace surround, no tv, black floors, exposed beams and tongue and groove walls.

Wagoya House stands as a testament to the power of architecture to harmoniously merge natural elements with modern design. The combination of vertical grain Douglas fir windows and doors, the Eichler home reference with a steel and glass façade, the custom vertical wood siding feature wall, smooth trowel earth-toned stucco, board form landscape feature walls, stone-clad entry, and the stone chimney penetrating the steel standing seam roof creates a symphony of textures and materials that celebrate the beauty of the surrounding environment.

Design ideas for a large formal open plan living room in Albuquerque with beige walls, concrete flooring, no fireplace, no tv, beige floors, exposed beams, a vaulted ceiling and a wood ceiling.
Living Room with No TV and Exposed Beams Ideas and Designs
5