Living Room with No TV and Exposed Beams Ideas and Designs
Refine by:
Budget
Sort by:Popular Today
121 - 140 of 1,015 photos
Item 1 of 3
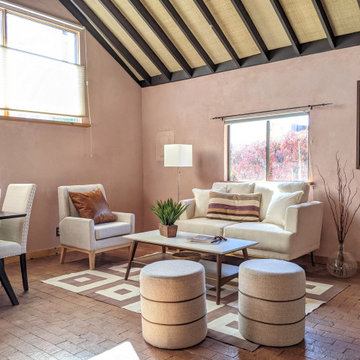
This is an example of a small open plan living room in Other with pink walls, brick flooring, a wood burning stove, a plastered fireplace surround, no tv, brown floors and exposed beams.
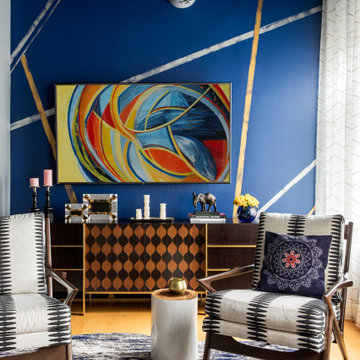
This design scheme blends femininity, sophistication, and the bling of Art Deco with earthy, natural accents. An amoeba-shaped rug breaks the linearity in the living room that’s furnished with a lady bug-red sleeper sofa with gold piping and another curvy sofa. These are juxtaposed with chairs that have a modern Danish flavor, and the side tables add an earthy touch. The dining area can be used as a work station as well and features an elliptical-shaped table with gold velvet upholstered chairs and bubble chandeliers. A velvet, aubergine headboard graces the bed in the master bedroom that’s painted in a subtle shade of silver. Abstract murals and vibrant photography complete the look. Photography by: Sean Litchfield
---
Project designed by Boston interior design studio Dane Austin Design. They serve Boston, Cambridge, Hingham, Cohasset, Newton, Weston, Lexington, Concord, Dover, Andover, Gloucester, as well as surrounding areas.
For more about Dane Austin Design, click here: https://daneaustindesign.com/
To learn more about this project, click here:
https://daneaustindesign.com/leather-district-loft
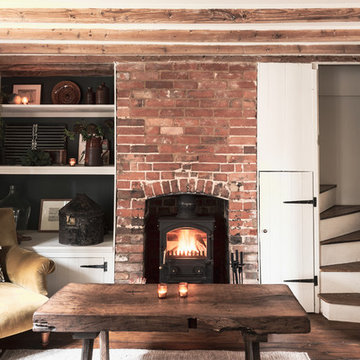
Reclaimed oak from a local architectural salvage yard was purchased for the floors. The wall lights and armchair are vintage. The chair was reupholstered in Designers Guild velvet and a hand-printed cushion was designed in bespoke colours. Original ceiling beams and exposed brick chimney breast add texture. The items on the shelves were all found in local antique shops.

The three-level Mediterranean revival home started as a 1930s summer cottage that expanded downward and upward over time. We used a clean, crisp white wall plaster with bronze hardware throughout the interiors to give the house continuity. A neutral color palette and minimalist furnishings create a sense of calm restraint. Subtle and nuanced textures and variations in tints add visual interest. The stair risers from the living room to the primary suite are hand-painted terra cotta tile in gray and off-white. We used the same tile resource in the kitchen for the island's toe kick.

The living room features a beautiful 60" linear fireplace surrounded by large format tile, a 14' tray ceiling with exposed white oak beams, built-in lower cabinets with white oak floating shelves and large 10' tall glass sliding doors
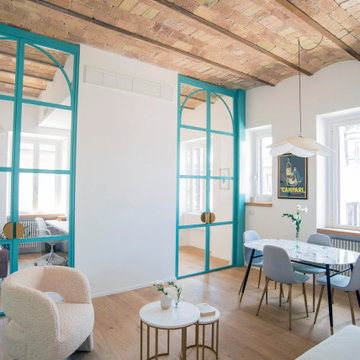
Inspiration for a medium sized mezzanine living room in Rome with white walls, light hardwood flooring, no fireplace, no tv, brown floors and exposed beams.
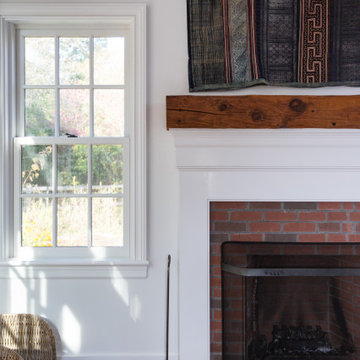
A rustic fireplace in a historic Duxbury home.
Design ideas for a large country open plan living room in Boston with white walls, medium hardwood flooring, a standard fireplace, a brick fireplace surround, no tv, brown floors and exposed beams.
Design ideas for a large country open plan living room in Boston with white walls, medium hardwood flooring, a standard fireplace, a brick fireplace surround, no tv, brown floors and exposed beams.
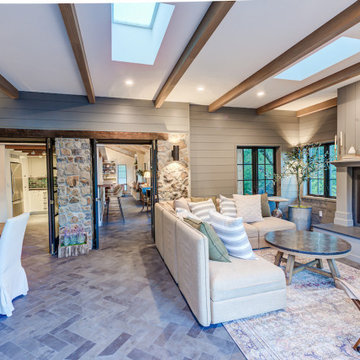
Medium sized country open plan living room in San Francisco with beige walls, a standard fireplace, no tv, exposed beams, panelled walls and a timber clad chimney breast.

There are several Interior Designers for a modern Living / kitchen / dining room open space concept. Today, the open layout idea is very popular; you must use the kitchen equipment and kitchen area in the kitchen, while the living room is nicely decorated and comfortable. living room interior concept with unique paintings, night lamp, table, sofa, dinning table, breakfast nook, kitchen cabinets, wooden flooring. This interior rendering of kitchen-living room gives you idea for your home designing.
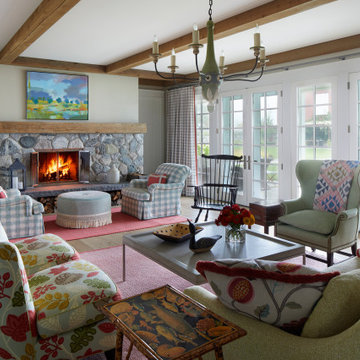
This is an example of a farmhouse open plan living room in Other with beige walls, light hardwood flooring, a standard fireplace, a stone fireplace surround, no tv, brown floors and exposed beams.

Zona salotto: Soppalco in legno di larice con scala retrattile in ferro e legno. Divani realizzati con materassi in lana. Travi a vista verniciate bianche. La parete in legno di larice chiude la cabina armadio.
Sala pranzo con tavolo Santa&Cole e sedie cappellini. Libreria sullo sfondo realizzata con travi in legno da cantiere. Pouf Cappellini.
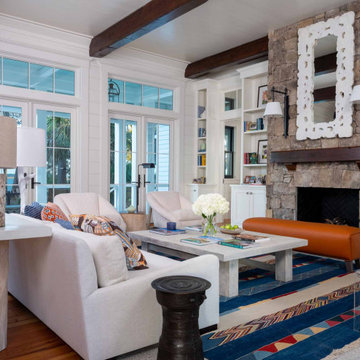
Stone fireplace wall, custom built-ins, reclaimed heart pine floors, wide plank shiplap walls, and reclaimed timber ceiling beams.
This is an example of a farmhouse formal open plan living room in Other with medium hardwood flooring, a standard fireplace, a stone fireplace surround, brown floors, exposed beams, tongue and groove walls, white walls and no tv.
This is an example of a farmhouse formal open plan living room in Other with medium hardwood flooring, a standard fireplace, a stone fireplace surround, brown floors, exposed beams, tongue and groove walls, white walls and no tv.

From foundation pour to welcome home pours, we loved every step of this residential design. This home takes the term “bringing the outdoors in” to a whole new level! The patio retreats, firepit, and poolside lounge areas allow generous entertaining space for a variety of activities.
Coming inside, no outdoor view is obstructed and a color palette of golds, blues, and neutrals brings it all inside. From the dramatic vaulted ceiling to wainscoting accents, no detail was missed.
The master suite is exquisite, exuding nothing short of luxury from every angle. We even brought luxury and functionality to the laundry room featuring a barn door entry, island for convenient folding, tiled walls for wet/dry hanging, and custom corner workspace – all anchored with fabulous hexagon tile.
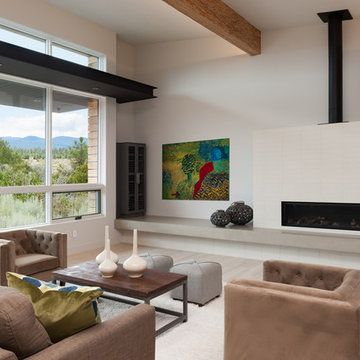
A custom home on Tetherow Resort in Central Oregon. A contemporary living room design style with exposed beams, a white brick fireplace and elongated concrete slab seating. Low profile furniture. A custom metal awning- both an interior and exterior architectural feature- provides shade and design interest.
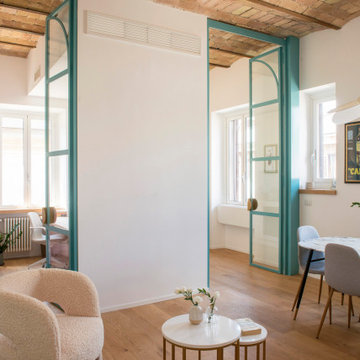
Inspiration for a medium sized modern mezzanine living room in Rome with white walls, light hardwood flooring, no fireplace, no tv and exposed beams.

Kaplan Architects, AIA
Location: Redwood City , CA, USA
The kitchen at one end of the great room has a large island. The custom designed light fixture above the island doubles as a pot rack. The combination cherry wood and stainless steel cabinets are custom made. the floor is walnut 5 inch wide planks. The wall of windows provide a view of the Santa Clara Valley.

Inspiration for a contemporary open plan living room feature wall in Columbus with grey walls, dark hardwood flooring, a standard fireplace, a stacked stone fireplace surround, no tv and exposed beams.

Photo of a large mediterranean formal enclosed living room in Santa Barbara with beige walls, medium hardwood flooring, a standard fireplace, a plastered fireplace surround, no tv, brown floors, exposed beams and a vaulted ceiling.
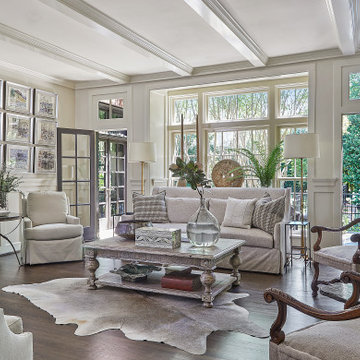
This is an example of an expansive traditional formal open plan living room in Birmingham with beige walls, dark hardwood flooring, all types of fireplace, a wooden fireplace surround, no tv, brown floors, exposed beams and all types of wall treatment.
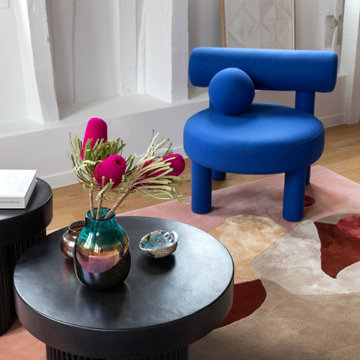
Photo : BCDF Studio
Photo of a medium sized contemporary open plan living room in Paris with white walls, light hardwood flooring, no fireplace, no tv, beige floors and exposed beams.
Photo of a medium sized contemporary open plan living room in Paris with white walls, light hardwood flooring, no fireplace, no tv, beige floors and exposed beams.
Living Room with No TV and Exposed Beams Ideas and Designs
7