Living Room with No TV and Exposed Beams Ideas and Designs
Refine by:
Budget
Sort by:Popular Today
1 - 20 of 1,020 photos
Item 1 of 3
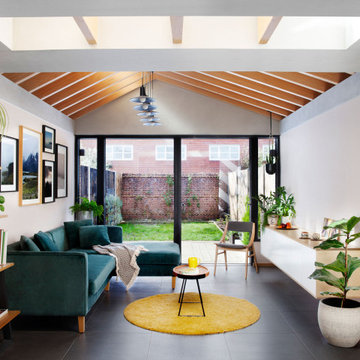
Design ideas for a contemporary living room in London with white walls, no tv, black floors, exposed beams and a vaulted ceiling.

Living Area
Inspiration for a small farmhouse formal and grey and purple open plan living room in Surrey with multi-coloured walls, light hardwood flooring, a wood burning stove, a plastered fireplace surround, no tv, brown floors, exposed beams and a chimney breast.
Inspiration for a small farmhouse formal and grey and purple open plan living room in Surrey with multi-coloured walls, light hardwood flooring, a wood burning stove, a plastered fireplace surround, no tv, brown floors, exposed beams and a chimney breast.
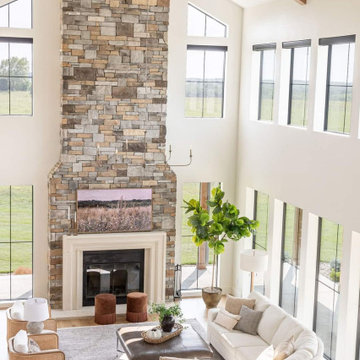
Rustic alder ceiling trusses.
Inspiration for an expansive farmhouse mezzanine living room in Other with white walls, light hardwood flooring, a standard fireplace, a stacked stone fireplace surround, no tv and exposed beams.
Inspiration for an expansive farmhouse mezzanine living room in Other with white walls, light hardwood flooring, a standard fireplace, a stacked stone fireplace surround, no tv and exposed beams.

Design ideas for a large mediterranean open plan living room in Marseille with white walls, travertine flooring, a standard fireplace, a stone fireplace surround, no tv, beige floors and exposed beams.
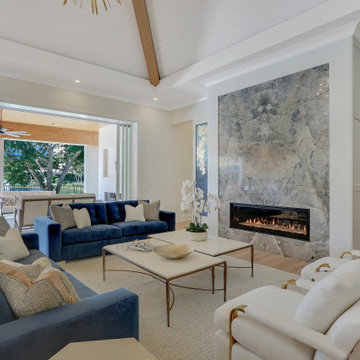
open floor plan
Expansive contemporary formal open plan living room in Miami with white walls, light hardwood flooring, a standard fireplace, no tv and exposed beams.
Expansive contemporary formal open plan living room in Miami with white walls, light hardwood flooring, a standard fireplace, no tv and exposed beams.

TEAM
Developer: Green Phoenix Development
Architect: LDa Architecture & Interiors
Interior Design: LDa Architecture & Interiors
Builder: Essex Restoration
Home Stager: BK Classic Collections Home Stagers
Photographer: Greg Premru Photography

salon, sejour, decoration, fauteuils, osier, canapé en velours, canapé gris fonce, table basse, table en bois, coussins bleus, grandes fenêtres, lumineux, moulures, miroir vintage, cadres, chemine en pierre taillée, appliques murales.
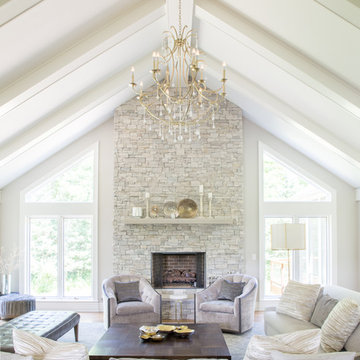
Project by Wiles Design Group. Their Cedar Rapids-based design studio serves the entire Midwest, including Iowa City, Dubuque, Davenport, and Waterloo, as well as North Missouri and St. Louis.
For more about Wiles Design Group, see here: https://wilesdesigngroup.com/
To learn more about this project, see here: https://wilesdesigngroup.com/stately-family-home

Design ideas for a contemporary open plan living room in Columbus with feature lighting, grey walls, dark hardwood flooring, a standard fireplace, a stacked stone fireplace surround, no tv and exposed beams.

This gem of a home was designed by homeowner/architect Eric Vollmer. It is nestled in a traditional neighborhood with a deep yard and views to the east and west. Strategic window placement captures light and frames views while providing privacy from the next door neighbors. The second floor maximizes the volumes created by the roofline in vaulted spaces and loft areas. Four skylights illuminate the ‘Nordic Modern’ finishes and bring daylight deep into the house and the stairwell with interior openings that frame connections between the spaces. The skylights are also operable with remote controls and blinds to control heat, light and air supply.
Unique details abound! Metal details in the railings and door jambs, a paneled door flush in a paneled wall, flared openings. Floating shelves and flush transitions. The main bathroom has a ‘wet room’ with the tub tucked under a skylight enclosed with the shower.
This is a Structural Insulated Panel home with closed cell foam insulation in the roof cavity. The on-demand water heater does double duty providing hot water as well as heat to the home via a high velocity duct and HRV system.

Ce projet de plus de 150 m2 est né par l'unification de deux appartements afin d'accueillir une grande famille. Le défi est alors de concevoir un lieu confortable pour les grands et les petits, un lieu de convivialité pour tous, en somme un vrai foyer chaleureux au cœur d'un des plus anciens quartiers de la ville.
Le volume sous la charpente est généreusement exploité pour réaliser un espace ouvert et modulable, la zone jour.
Elle est composée de trois espaces distincts tout en étant liés les uns aux autres par une grande verrière structurante réalisée en chêne. Le séjour est le lieu où se retrouve la famille, où elle accueille, en lien avec la cuisine pour la préparation des repas, mais aussi avec la salle d’étude pour surveiller les devoirs des quatre petits écoliers. Elle pourra évoluer en salle de jeux, de lecture ou de salon annexe.
Photographe Lucie Thomas
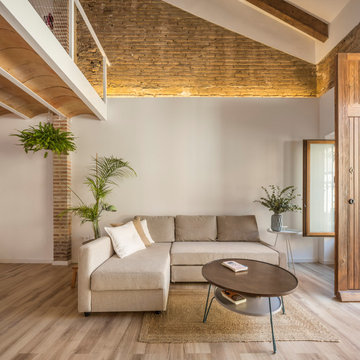
Salón. Espacio en doble altura.
Photo of a small mediterranean open plan living room in Valencia with multi-coloured walls, laminate floors, no tv, brown floors, exposed beams and brick walls.
Photo of a small mediterranean open plan living room in Valencia with multi-coloured walls, laminate floors, no tv, brown floors, exposed beams and brick walls.
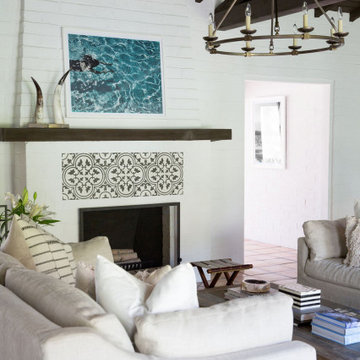
This is an example of a mediterranean formal open plan living room in Los Angeles with white walls, a standard fireplace, no tv, exposed beams, a wood ceiling and tongue and groove walls.
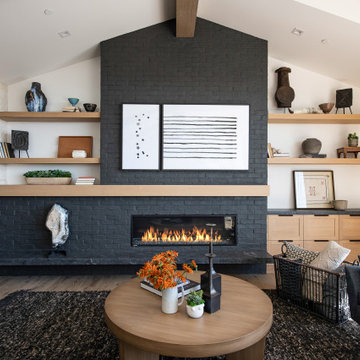
Inspiration for a nautical open plan living room in Orange County with white walls, light hardwood flooring, a standard fireplace, a brick fireplace surround, no tv, exposed beams and brick walls.
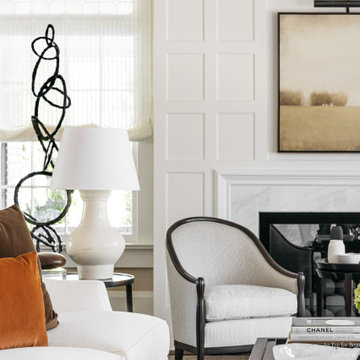
Inspiration for a large traditional formal enclosed living room in Los Angeles with beige walls, carpet, a standard fireplace, a stone fireplace surround, no tv, beige floors, exposed beams and wallpapered walls.

Photo of a medium sized contemporary living room in Other with blue walls, laminate floors, no tv, beige floors and exposed beams.
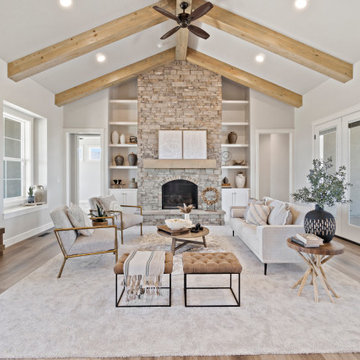
Design ideas for a large classic formal open plan living room in Boise with white walls, light hardwood flooring, a standard fireplace, a stacked stone fireplace surround, no tv, brown floors and exposed beams.
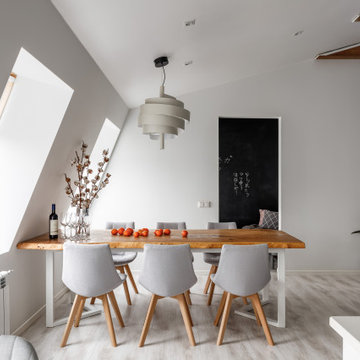
Зона гостиной и столовой.
Вместо телевизора установили проектор, который проецирует на белую стену (без экрана).
Несущие потолочные балки отделали деревянными панелями.
Обеденный стол выполнен из слэба натурального дерева и вмещает до 8 персон.
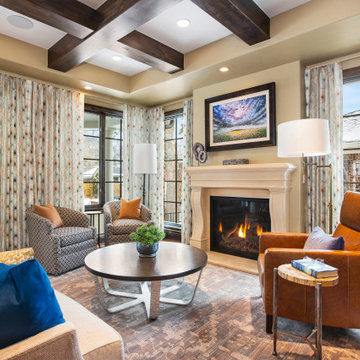
Design ideas for a traditional formal enclosed living room in Denver with beige walls, medium hardwood flooring, a standard fireplace, no tv, brown floors and exposed beams.
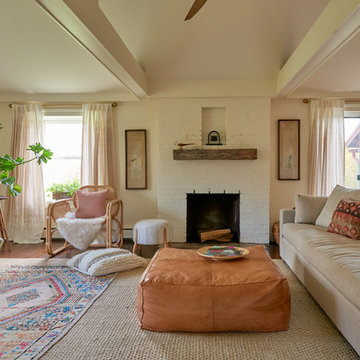
This is an example of a farmhouse living room in New York with beige walls, medium hardwood flooring, a standard fireplace, a brick fireplace surround, no tv and exposed beams.
Living Room with No TV and Exposed Beams Ideas and Designs
1