Living Room with No TV and Exposed Beams Ideas and Designs
Refine by:
Budget
Sort by:Popular Today
141 - 160 of 1,015 photos
Item 1 of 3
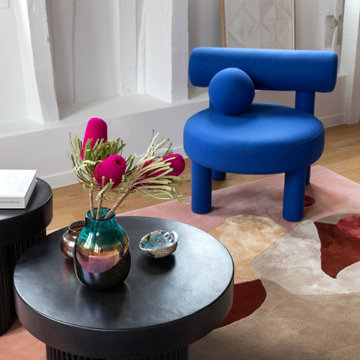
Photo : BCDF Studio
Photo of a medium sized contemporary open plan living room in Paris with white walls, light hardwood flooring, no fireplace, no tv, beige floors and exposed beams.
Photo of a medium sized contemporary open plan living room in Paris with white walls, light hardwood flooring, no fireplace, no tv, beige floors and exposed beams.
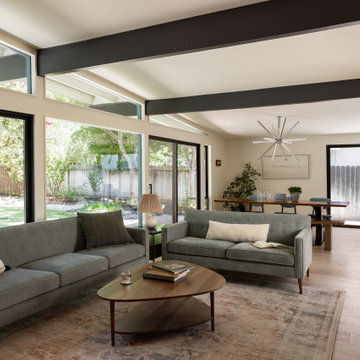
Design ideas for a medium sized retro open plan living room in Sacramento with white walls, light hardwood flooring, a two-sided fireplace, a brick fireplace surround, no tv, beige floors and exposed beams.

We took an ordinary living room and transformed it into an oasis! We added a round, adobe-style fireplace, beams to the vaulted ceiling, stucco on the walls, and a beautiful chandelier to create this cozy and stylish living room.

Photo of a mediterranean formal enclosed living room in Miami with white walls, medium hardwood flooring, a standard fireplace, a tiled fireplace surround, no tv, brown floors, exposed beams, a vaulted ceiling and a wood ceiling.
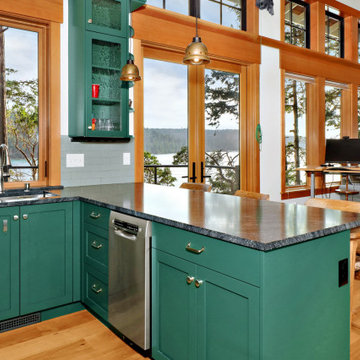
A new 800 square foot cabin on existing cabin footprint on cliff above Deception Pass Washington
Small beach style open plan living room in Seattle with a reading nook, white walls, light hardwood flooring, a standard fireplace, no tv, yellow floors and exposed beams.
Small beach style open plan living room in Seattle with a reading nook, white walls, light hardwood flooring, a standard fireplace, no tv, yellow floors and exposed beams.
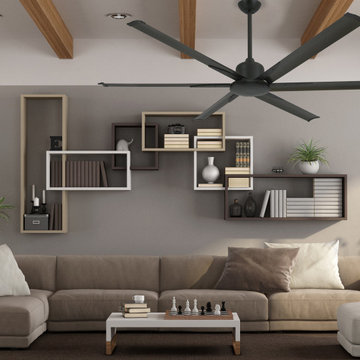
The 52 inch Titan is an industrial style large ceiling fan. The Titan II is damp rated for indoor or outdoor use. This huge ceiling fan features a quiet and efficient 6-speed DC motor. The ABS plastic non warp blades are a perfect compliment to the Titan motor. Also included is a full function remote control. A special Decora style In Wall Remote is also available. We are pleased to offer this popular fan in Pure White, Brushed Nickel, and Oil Rubbed Bronze. Blades and motor colors can be mixed for a unique look.
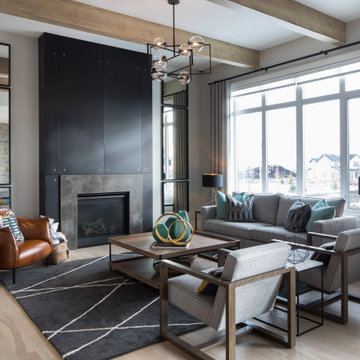
Design ideas for a large rural formal open plan living room in Calgary with grey walls, light hardwood flooring, a standard fireplace, a metal fireplace surround, no tv, brown floors and exposed beams.
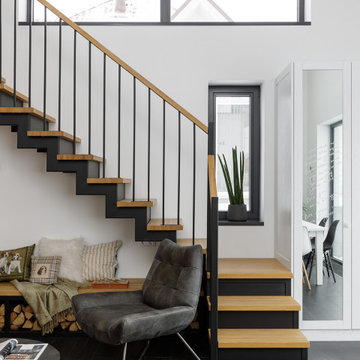
Photo of a medium sized scandi open plan living room feature wall in Saint Petersburg with a reading nook, white walls, porcelain flooring, a standard fireplace, a metal fireplace surround, no tv, black floors, exposed beams and tongue and groove walls.
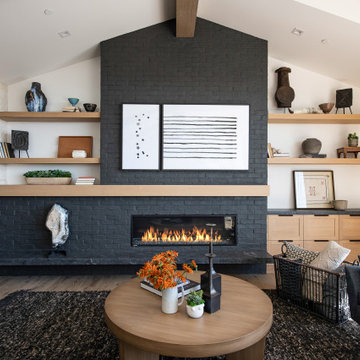
Inspiration for a nautical open plan living room in Orange County with white walls, light hardwood flooring, a standard fireplace, a brick fireplace surround, no tv, exposed beams and brick walls.
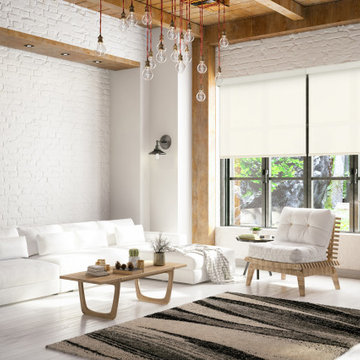
Vertilux has more than 200 fabric collections with over 1,500 references. Our fabrics have been designed for indoor and outdoor applications, for any level of privacy and visibility. Vertilux offers decorative fabrics with plain, sheer, screen, printed, jacquard and many other design

This gem of a home was designed by homeowner/architect Eric Vollmer. It is nestled in a traditional neighborhood with a deep yard and views to the east and west. Strategic window placement captures light and frames views while providing privacy from the next door neighbors. The second floor maximizes the volumes created by the roofline in vaulted spaces and loft areas. Four skylights illuminate the ‘Nordic Modern’ finishes and bring daylight deep into the house and the stairwell with interior openings that frame connections between the spaces. The skylights are also operable with remote controls and blinds to control heat, light and air supply.
Unique details abound! Metal details in the railings and door jambs, a paneled door flush in a paneled wall, flared openings. Floating shelves and flush transitions. The main bathroom has a ‘wet room’ with the tub tucked under a skylight enclosed with the shower.
This is a Structural Insulated Panel home with closed cell foam insulation in the roof cavity. The on-demand water heater does double duty providing hot water as well as heat to the home via a high velocity duct and HRV system.
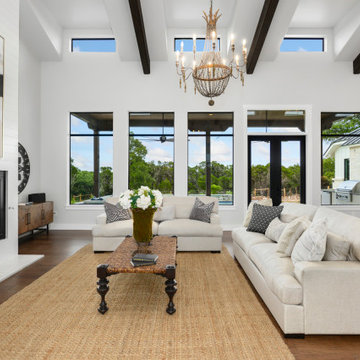
This is an example of a medium sized country open plan living room in Austin with white walls, dark hardwood flooring, a standard fireplace, a metal fireplace surround, no tv, brown floors, exposed beams and tongue and groove walls.
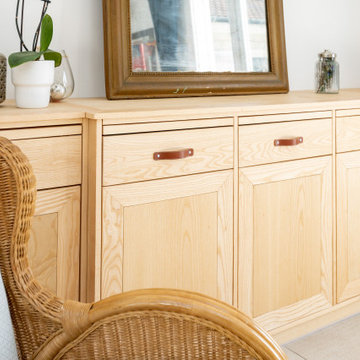
Meuble bois sur mesure « frêne » réalisé par M Daubigney
Large contemporary formal open plan living room in Paris with white walls, ceramic flooring, a wood burning stove, no tv, beige floors, exposed beams and wallpapered walls.
Large contemporary formal open plan living room in Paris with white walls, ceramic flooring, a wood burning stove, no tv, beige floors, exposed beams and wallpapered walls.

Whitecross Street is our renovation and rooftop extension of a former Victorian industrial building in East London, previously used by Rolling Stones Guitarist Ronnie Wood as his painting Studio.
Our renovation transformed it into a luxury, three bedroom / two and a half bathroom city apartment with an art gallery on the ground floor and an expansive roof terrace above.
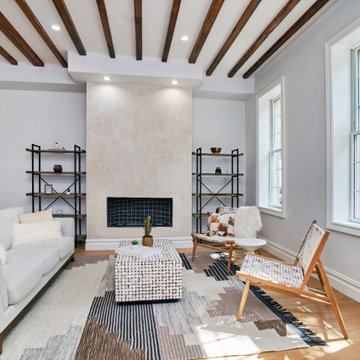
Inspiration for a medium sized contemporary open plan living room in New York with white walls, medium hardwood flooring, a standard fireplace, a stone fireplace surround, no tv, brown floors and exposed beams.
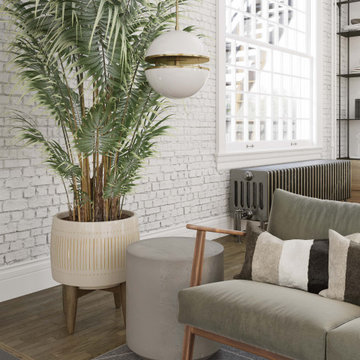
Inside a chic Chelsea apartment, Arsight, NYC presents a luxurious loft-style living room that embodies high-end comfort and elegance. The open living room concept highlights a stunning brick wall backdrop and a generous layout, exuding an airy tranquility. The reclaimed floor subtly complements the carefully selected decor, while the plush sofa and luxury rug inject warmth and texture. The room is crowned with a modern pendant light, casting a soothing glow over this perfectly assembled Scandinavian-inspired living area.
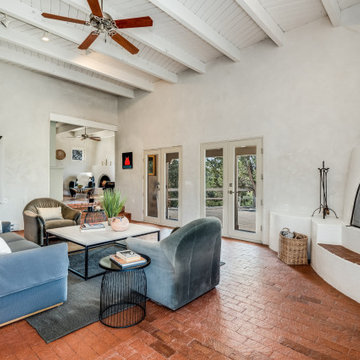
Large enclosed living room in Other with white walls, brick flooring, a corner fireplace, a plastered fireplace surround, no tv, orange floors and exposed beams.

Photo of a medium sized eclectic formal enclosed living room feature wall in London with beige walls, light hardwood flooring, a standard fireplace, a stone fireplace surround, no tv, beige floors and exposed beams.
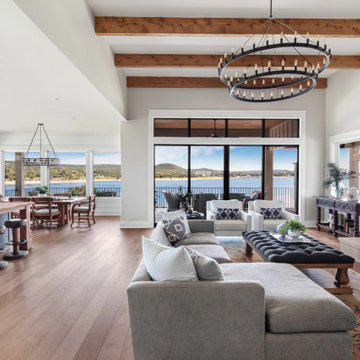
Large nautical open plan living room in Austin with grey walls, medium hardwood flooring, a standard fireplace, a timber clad chimney breast, no tv, brown floors and exposed beams.
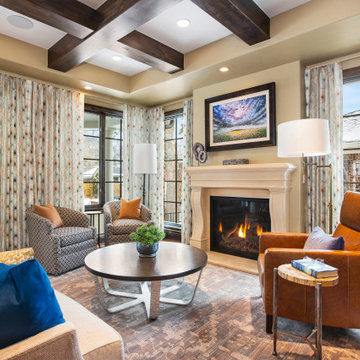
Design ideas for a traditional formal enclosed living room in Denver with beige walls, medium hardwood flooring, a standard fireplace, no tv, brown floors and exposed beams.
Living Room with No TV and Exposed Beams Ideas and Designs
8