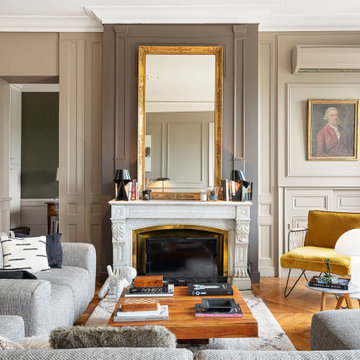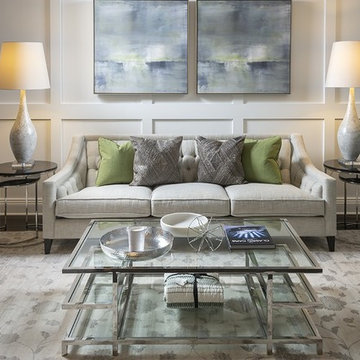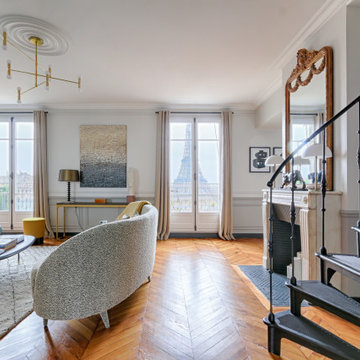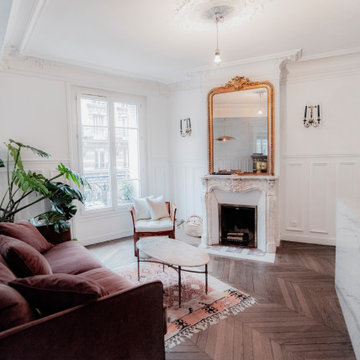Living Room with No TV and Panelled Walls Ideas and Designs
Refine by:
Budget
Sort by:Popular Today
1 - 20 of 510 photos
Item 1 of 3

Rural enclosed living room in Channel Islands with blue walls, a wood burning stove, a stone fireplace surround, no tv, beige floors and panelled walls.

Zona salotto: Collegamento con la zona cucina tramite porta in vetro ad arco. Soppalco in legno di larice con scala retrattile in ferro e legno. Divani realizzati con materassi in lana. Travi a vista verniciate bianche. Camino passante con vetro lato sala. Proiettore e biciclette su soppalco. La parete in legno di larice chiude la cabina armadio.

Photo of a medium sized retro open plan living room in San Francisco with porcelain flooring, a two-sided fireplace, a brick fireplace surround, no tv, black floors, exposed beams and panelled walls.

This is an example of a contemporary formal enclosed living room in Hobart with grey walls, concrete flooring, no fireplace, no tv, grey floors and panelled walls.

Living Room - custom paneled walls - 2 story room Pure White Walls.
This is an example of an expansive traditional formal mezzanine living room in Oklahoma City with white walls, light hardwood flooring, a standard fireplace, a stone fireplace surround, no tv, a coffered ceiling and panelled walls.
This is an example of an expansive traditional formal mezzanine living room in Oklahoma City with white walls, light hardwood flooring, a standard fireplace, a stone fireplace surround, no tv, a coffered ceiling and panelled walls.

A private reading and music room off the grand hallway creates a secluded and quite nook for members of a busy family
Photo of a large enclosed living room in Melbourne with a reading nook, green walls, dark hardwood flooring, a corner fireplace, a brick fireplace surround, no tv, brown floors, a coffered ceiling and panelled walls.
Photo of a large enclosed living room in Melbourne with a reading nook, green walls, dark hardwood flooring, a corner fireplace, a brick fireplace surround, no tv, brown floors, a coffered ceiling and panelled walls.

This custom cottage designed and built by Aaron Bollman is nestled in the Saugerties, NY. Situated in virgin forest at the foot of the Catskill mountains overlooking a babling brook, this hand crafted home both charms and relaxes the senses.

We were asked to put together designs for this beautiful Georgian mill, our client specifically asked for help with bold colour schemes and quirky accessories to style the space. We provided most of the furniture fixtures and fittings and designed the panelling and lighting elements.

ELEGANT CONTEMPORARY LIVING ROOM WITH AN INFUSION OF MODERN GLAM
Photo of a large contemporary formal open plan living room in New York with white walls, carpet, no fireplace, no tv, white floors, a vaulted ceiling and panelled walls.
Photo of a large contemporary formal open plan living room in New York with white walls, carpet, no fireplace, no tv, white floors, a vaulted ceiling and panelled walls.

Photo of a large classic formal enclosed living room in London with white walls, light hardwood flooring, no tv, multi-coloured floors, a coffered ceiling and panelled walls.

A room divider wall with a fish tank feature held by built-in cabinets with a traditional style. Cabinets by Dura Supreme Cabinetry.
Request a FREE Dura Supreme Brochure Packet:
https://www.durasupreme.com/request-print-brochures/
Find a Dura Supreme Showroom near you today:
https://www.durasupreme.com/find-a-showroom/

Open floor plan formal living room with modern fireplace.
Large modern formal open plan living room in Miami with beige walls, light hardwood flooring, a standard fireplace, a stacked stone fireplace surround, no tv, beige floors, a vaulted ceiling and panelled walls.
Large modern formal open plan living room in Miami with beige walls, light hardwood flooring, a standard fireplace, a stacked stone fireplace surround, no tv, beige floors, a vaulted ceiling and panelled walls.

The perfect living room set up for everyday living and hosting friends and family. The soothing color pallet of ivory, beige, and biscuit exuberates the sense of cozy and warmth.
The larger than life glass window openings overlooking the garden and swimming pool view allows sunshine flooding through the space and makes for the perfect evening sunset view.
The long passage with an earthy veneer ceiling design leads the way to all the spaces of the home. The wall paneling design with diffused LED strips lights makes for the perfect ambient lighting set for a cozy movie night.

Front Living Room reflects formal, traditional motif with a mix of modern furniture and art - Old Northside Historic Neighborhood, Indianapolis - Architect: HAUS | Architecture For Modern Lifestyles - Builder: ZMC Custom Homes

A high-rise living room with a view of Lake Michigan! The blues of the view outside inspired the palette for inside. The new wainscoting wall is clad in a blue/grey paint which provides the backdrop for the modern and clean-lined furnishings.

This is an example of a traditional formal enclosed living room in Lyon with beige walls, medium hardwood flooring, a standard fireplace, no tv, brown floors and panelled walls.

Library Living Room with a black rolling ladder and pops of green pillows!
This is an example of a large classic open plan living room in Philadelphia with a reading nook, grey walls, dark hardwood flooring, no tv, brown floors, a vaulted ceiling and panelled walls.
This is an example of a large classic open plan living room in Philadelphia with a reading nook, grey walls, dark hardwood flooring, no tv, brown floors, a vaulted ceiling and panelled walls.

Photo : ©Guillaume Loyer / architecte Laurent Dray.
Design ideas for a large traditional formal open plan living room in Paris with white walls, light hardwood flooring, no fireplace, no tv, beige floors and panelled walls.
Design ideas for a large traditional formal open plan living room in Paris with white walls, light hardwood flooring, no fireplace, no tv, beige floors and panelled walls.

Inspiration for a medium sized contemporary open plan living room in Paris with white walls, dark hardwood flooring, a standard fireplace, a stone fireplace surround, no tv, brown floors and panelled walls.

Widened opening into traditional middle room of a Victorian home, bespoke stained glass doors were made by local artisans, installed new fire surround, hearth & wood burner. Bespoke bookcases and mini bar were created to bring function to the once unused space. The taller wall cabinets feature bespoke brass mesh inlay which house the owners high specification stereo equipment with extensive music collection stored below. New solid oak parquet flooring. Installed new traditional cornice and ceiling rose to finish the room. Viola calacatta marble with bullnose edge profile sits atop home bar with built in wine fridge.
Living Room with No TV and Panelled Walls Ideas and Designs
1