Living Room with No TV and White Floors Ideas and Designs
Refine by:
Budget
Sort by:Popular Today
141 - 160 of 1,722 photos
Item 1 of 3
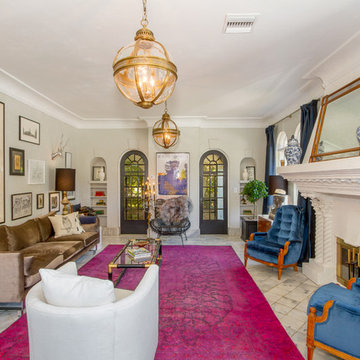
SW Florida Eclectic Living Room.
Photo of a medium sized eclectic formal open plan living room in Miami with grey walls, a standard fireplace, marble flooring, a plastered fireplace surround, no tv and white floors.
Photo of a medium sized eclectic formal open plan living room in Miami with grey walls, a standard fireplace, marble flooring, a plastered fireplace surround, no tv and white floors.
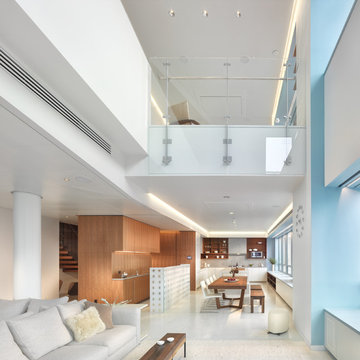
An interior build-out of a two-level penthouse unit in a prestigious downtown highrise. The design emphasizes the continuity of space for a loft-like environment. Sliding doors transform the unit into discrete rooms as needed. The material palette reinforces this spatial flow: white concrete floors, touch-latch cabinetry, slip-matched walnut paneling and powder-coated steel counters. Whole-house lighting, audio, video and shade controls are all controllable from an iPhone, Collaboration: Joel Sanders Architect, New York. Photographer: Rien van Rijthoven
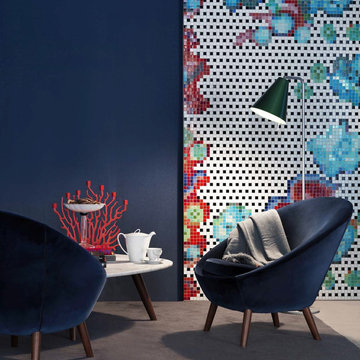
Driade 2017 Collection.
Available through Linea, Inc. in Los Angeles.
Photo of a medium sized modern formal living room in Los Angeles with grey walls, carpet, no fireplace, no tv and white floors.
Photo of a medium sized modern formal living room in Los Angeles with grey walls, carpet, no fireplace, no tv and white floors.
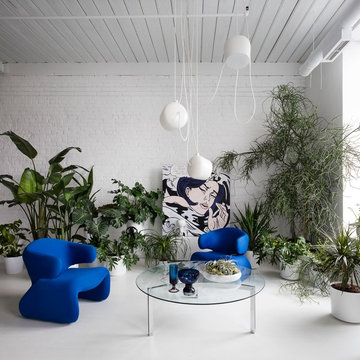
lisa pétrole
Inspiration for a bohemian open plan living room in Toronto with white walls, no tv and white floors.
Inspiration for a bohemian open plan living room in Toronto with white walls, no tv and white floors.
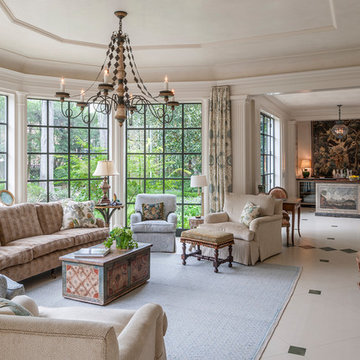
Inspiration for a medium sized traditional open plan living room in Houston with a home bar, white walls, porcelain flooring, no fireplace, no tv and white floors.
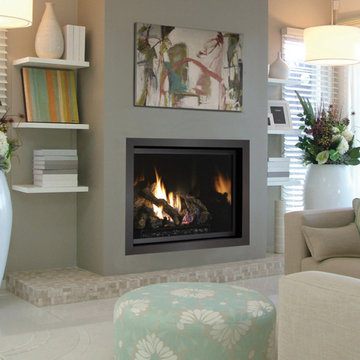
Inspiration for a medium sized coastal formal open plan living room in Dallas with grey walls, porcelain flooring, a standard fireplace, a plastered fireplace surround, no tv and white floors.
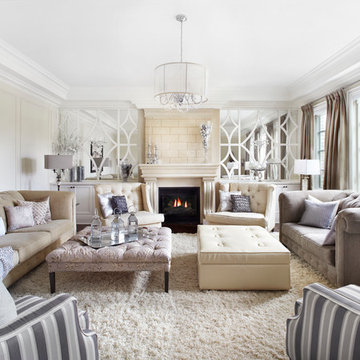
Medium sized traditional formal and grey and cream enclosed living room in Toronto with white walls, a standard fireplace, carpet, a tiled fireplace surround, no tv, white floors and feature lighting.

Asta Homes
Great Falls, VA 22066
This is an example of a victorian formal enclosed living room in DC Metro with yellow walls, a standard fireplace, no tv, white floors and a dado rail.
This is an example of a victorian formal enclosed living room in DC Metro with yellow walls, a standard fireplace, no tv, white floors and a dado rail.
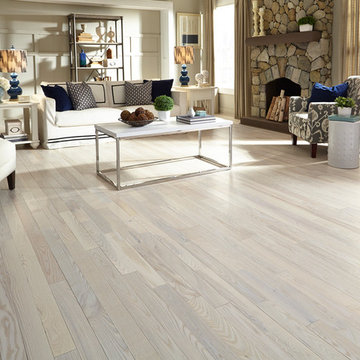
Photo of a large classic formal open plan living room in New York with beige walls, light hardwood flooring, a standard fireplace, a stone fireplace surround, no tv, white floors and feature lighting.

Decorative Built-In Shelving with integrated LED lights to display artwork and collectibles.
Design ideas for a medium sized contemporary formal open plan living room in Miami with white walls, no tv, white floors, porcelain flooring and a coffered ceiling.
Design ideas for a medium sized contemporary formal open plan living room in Miami with white walls, no tv, white floors, porcelain flooring and a coffered ceiling.
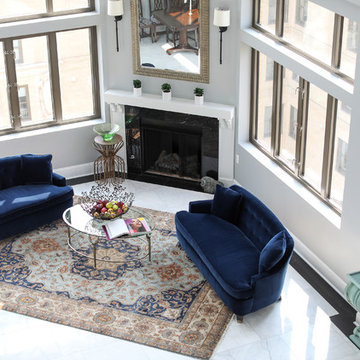
Design ideas for a large contemporary formal enclosed living room in Detroit with grey walls, marble flooring, a corner fireplace, a stone fireplace surround, no tv and white floors.
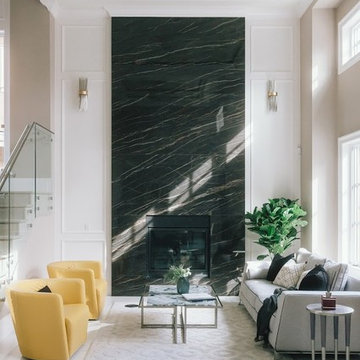
Living area Design at Raymond Residence (Custom Home) Designed by Linhan Design.
Photo of a large modern formal open plan living room with white walls, marble flooring, a standard fireplace, a tiled fireplace surround, no tv and white floors.
Photo of a large modern formal open plan living room with white walls, marble flooring, a standard fireplace, a tiled fireplace surround, no tv and white floors.
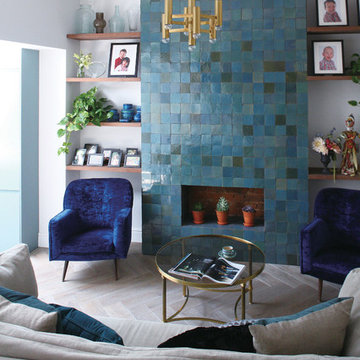
Photography: YAYOI
Inspiration for a medium sized contemporary living room in London with light hardwood flooring, a tiled fireplace surround, no tv, white floors and white walls.
Inspiration for a medium sized contemporary living room in London with light hardwood flooring, a tiled fireplace surround, no tv, white floors and white walls.
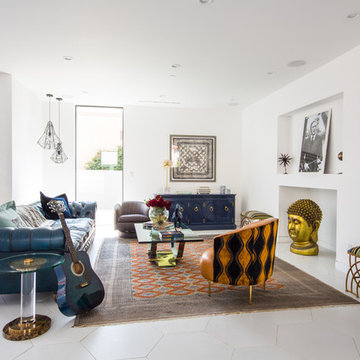
This is an example of a medium sized contemporary formal open plan living room in Los Angeles with white walls, ceramic flooring, no fireplace, no tv and white floors.
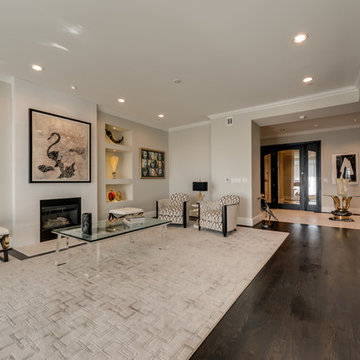
Design ideas for a large traditional open plan living room in Dallas with a music area, white walls, dark hardwood flooring, a standard fireplace, a plastered fireplace surround, no tv and white floors.
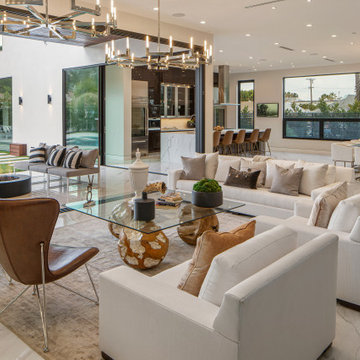
Living room section of the great room with a custom designed and built large sliding door that leads to a marble outdoor patio. Part of a new construction project in Studio City CA.
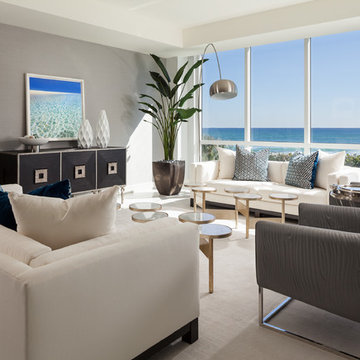
Sargent Photography
J/Howard Design Inc
This is an example of a medium sized contemporary formal open plan living room in Miami with grey walls, no fireplace, no tv and white floors.
This is an example of a medium sized contemporary formal open plan living room in Miami with grey walls, no fireplace, no tv and white floors.
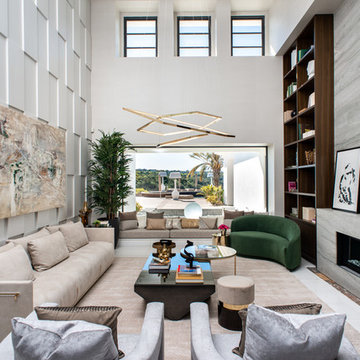
Photo of a large contemporary formal open plan living room in San Diego with porcelain flooring, a standard fireplace, a stone fireplace surround, no tv, white walls and white floors.
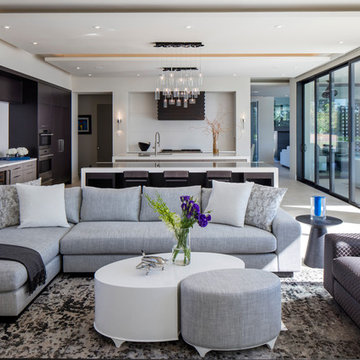
This custom home is derived from Chinese symbolism. The color red symbolizes luck, happiness and joy in the Chinese culture. The number 8 is the most prosperous number in Chinese culture. A custom 8 branch tree is showcased on an island in the pool and a red wall serves as the background for this piece of art. The home was designed in a L-shape to take advantage of the lake view from all areas of the home. The open floor plan features indoor/outdoor living with a generous lanai, three balconies and sliding glass walls that transform the home into a single indoor/outdoor space.
An ARDA for Custom Home Design goes to
Phil Kean Design Group
Designer: Phil Kean Design Group
From: Winter Park, Florida
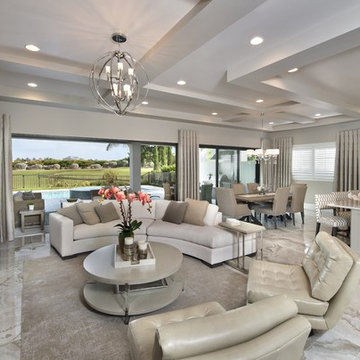
Giovanni Photography
Inspiration for a medium sized classic formal open plan living room in Miami with beige walls, marble flooring, no fireplace, no tv and white floors.
Inspiration for a medium sized classic formal open plan living room in Miami with beige walls, marble flooring, no fireplace, no tv and white floors.
Living Room with No TV and White Floors Ideas and Designs
8