Living Room with Orange Floors and Red Floors Ideas and Designs
Refine by:
Budget
Sort by:Popular Today
1 - 20 of 1,674 photos
Item 1 of 3
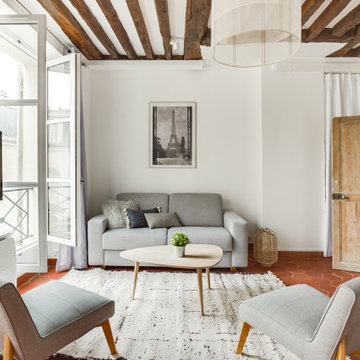
Des clients expatriés charmants qui m'ont fait confiance à 100% dès la première rencontre. Dans ce grand 2 pièces d'environ 60 m2 destiné à la location meublée, on a gardé tout ce qui faisait son charme : les poutres au plafond, les tomettes et le beau parquet au sol, et les portes. Mais on a revu l'organisation des espaces, en ouvrant la cuisine, et en agrandissant la salle de bain et le dressing. Un air de déco a par ailleurs géré clé en main l'ameublement et la décoration complète de l'appartement.
Inspiration for a mediterranean living room in Miami with beige walls, brick flooring and red floors.

The original ceiling, comprised of exposed wood deck and beams, was revealed after being concealed by a flat ceiling for many years. The beams and decking were bead blasted and refinished (the original finish being damaged by multiple layers of paint); the intact ceiling of another nearby Evans' home was used to confirm the stain color and technique.
Architect: Gene Kniaz, Spiral Architects
General Contractor: Linthicum Custom Builders
Photo: Maureen Ryan Photography
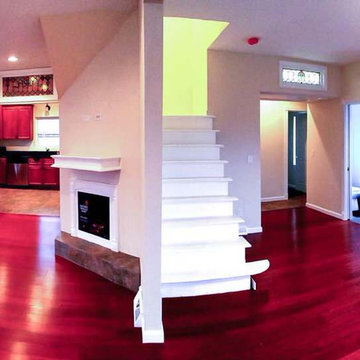
Inspiration for a modern enclosed living room in Other with beige walls, bamboo flooring, a standard fireplace and red floors.
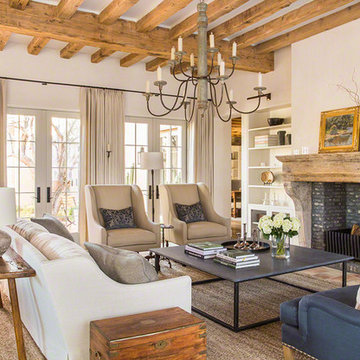
Lisa Romerein (photography)
Oz Interiors (interior design)
Linthicum (construction)
Inspiration for a mediterranean formal living room in Phoenix with white walls, terracotta flooring, a standard fireplace, a stone fireplace surround, orange floors and feature lighting.
Inspiration for a mediterranean formal living room in Phoenix with white walls, terracotta flooring, a standard fireplace, a stone fireplace surround, orange floors and feature lighting.
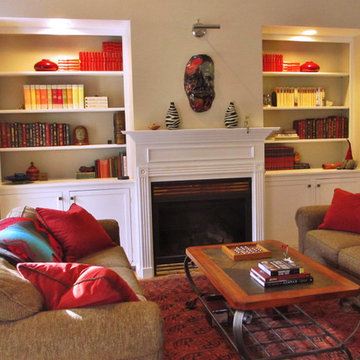
This transitional living room features built-ins surrounding a gas fireplace in front of which the spacious sofas provide an intimate seating area for conversation and games. The soft gray walls provide a neutral backdrop for vibrant pops of red and black used throughout from the one-of-a-kind artwork to the red and black books, throw pillows and blankets Continuing the color scheme the red and black area rug anchors the seating with the various finishes on the coffee table from tile to wood to wrought-iron legs finishing off this polished space.

Casey Dunn Photography
This is an example of a large farmhouse formal living room in Houston with white walls, brick flooring and red floors.
This is an example of a large farmhouse formal living room in Houston with white walls, brick flooring and red floors.
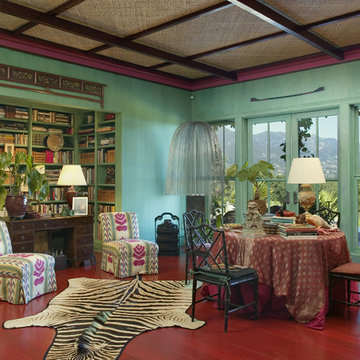
Tropical plantation architecture was the inspiration for this hilltop Montecito home. The plan objective was to showcase the owners' furnishings and collections while slowly unveiling the coastline and mountain views. A playful combination of colors and textures capture the spirit of island life and the eclectic tastes of the client.
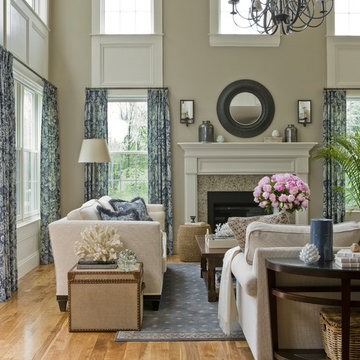
While two-story rooms offer abundant natural light, they can feel cold due to the shear scale. We transformed this new space into a comfortable and elegant gathering place for a family that loves to entertain.

Windows were added to this living space for maximum light. The clients' collection of art and sculpture are the focus of the room. A custom limestone fireplace was designed to add focus to the only wall in this space. The furniture is a mix of custom English and contemporary all atop antique Persian rugs. The blue velvet bench in front was designed by Mr. Dodge out of maple to offset the antiques in the room and compliment the contemporary art. All the windows overlook the cabana, art studio, pool and patio.

Tom Powel Imaging
Inspiration for a medium sized urban open plan living room in New York with brick flooring, a standard fireplace, a brick fireplace surround, a reading nook, red walls, no tv and red floors.
Inspiration for a medium sized urban open plan living room in New York with brick flooring, a standard fireplace, a brick fireplace surround, a reading nook, red walls, no tv and red floors.

Dans le séjour les murs peints en Ressource Deep Celadon Green s'harmonisent parfaitement avec les tomettes du sol.
Inspiration for a medium sized bohemian open plan living room in Angers with green walls, terracotta flooring, a standard fireplace, a stacked stone fireplace surround and orange floors.
Inspiration for a medium sized bohemian open plan living room in Angers with green walls, terracotta flooring, a standard fireplace, a stacked stone fireplace surround and orange floors.

Liadesign
Inspiration for a small retro open plan living room in Milan with a reading nook, multi-coloured walls, marble flooring, a freestanding tv and red floors.
Inspiration for a small retro open plan living room in Milan with a reading nook, multi-coloured walls, marble flooring, a freestanding tv and red floors.

LIVING ROOM
This week’s post features our Lake Forest Freshen Up: Living Room + Dining Room for the homeowners who relocated from California. The first thing we did was remove a large built-in along the longest wall and re-orient the television to a shorter wall. This allowed us to place the sofa which is the largest piece of furniture along the long wall and made the traffic flow from the Foyer to the Kitchen much easier. Now the beautiful stone fireplace is the focal point and the seating arrangement is cozy. We painted the walls Sherwin Williams’ Tony Taupe (SW7039). The mantle was originally white so we warmed it up with Sherwin Williams’ Gauntlet Gray (SW7019). We kept the upholstery neutral with warm gray tones and added pops of turquoise and silver.
We tackled the large angled wall with an oversized print in vivid blues and greens. The extra tall contemporary lamps balance out the artwork. I love the end tables with the mixture of metal and wood, but my favorite piece is the leather ottoman with slide tray – it’s gorgeous and functional!
The homeowner’s curio cabinet was the perfect scale for this wall and her art glass collection bring more color into the space.
The large octagonal mirror was perfect for above the mantle. The homeowner wanted something unique to accessorize the mantle, and these “oil cans” fit the bill. A geometric fireplace screen completes the look.
The hand hooked rug with its subtle pattern and touches of gray and turquoise ground the seating area and brings lots of warmth to the room.
DINING ROOM
There are only 2 walls in this Dining Room so we wanted to add a strong color with Sherwin Williams’ Cadet (SW9143). Utilizing the homeowners’ existing furniture, we added artwork that pops off the wall, a modern rug which adds interest and softness, and this stunning chandelier which adds a focal point and lots of bling!
The Lake Forest Freshen Up: Living Room + Dining Room really reflects the homeowners’ transitional style, and the color palette is sophisticated and inviting. Enjoy!
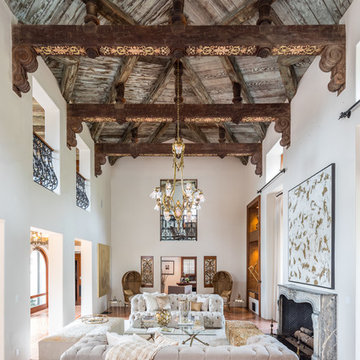
Design ideas for a large mediterranean formal open plan living room in Los Angeles with white walls, terracotta flooring, a standard fireplace, red floors, a stone fireplace surround and no tv.

Living Room. Photo by Jeff Freeman.
This is an example of a medium sized retro open plan living room in Sacramento with white walls, slate flooring, no tv and orange floors.
This is an example of a medium sized retro open plan living room in Sacramento with white walls, slate flooring, no tv and orange floors.

Gordon King Photographer
Farmhouse formal enclosed living room in Ottawa with beige walls, medium hardwood flooring and orange floors.
Farmhouse formal enclosed living room in Ottawa with beige walls, medium hardwood flooring and orange floors.

The large windows provide vast light into the immediate space. An open plan allows the light to be pulled into the northern rooms, which are actually submerged into the site.
Aidin Mariscal www.immagineint.com
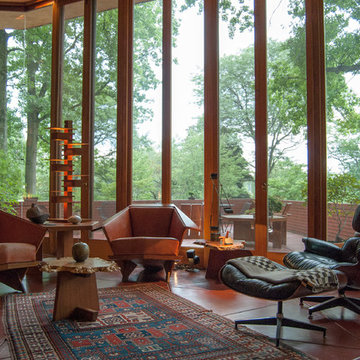
Adrienne DeRosa © 2012 Houzz
Design ideas for a modern open plan living room in Cleveland with red floors.
Design ideas for a modern open plan living room in Cleveland with red floors.
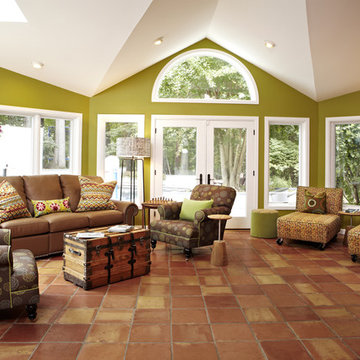
Medium sized traditional formal enclosed living room in DC Metro with green walls, terracotta flooring, no tv and orange floors.
Living Room with Orange Floors and Red Floors Ideas and Designs
1