Living Room with Painted Wood Flooring and All Types of Wall Treatment Ideas and Designs
Refine by:
Budget
Sort by:Popular Today
21 - 40 of 326 photos
Item 1 of 3
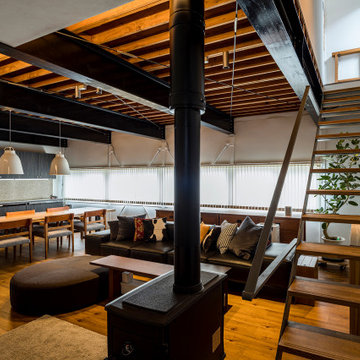
リビングダイニングルーム
Photo of a medium sized contemporary open plan living room in Other with a music area, white walls, painted wood flooring, a wood burning stove, a concrete fireplace surround, a freestanding tv, brown floors, exposed beams and tongue and groove walls.
Photo of a medium sized contemporary open plan living room in Other with a music area, white walls, painted wood flooring, a wood burning stove, a concrete fireplace surround, a freestanding tv, brown floors, exposed beams and tongue and groove walls.
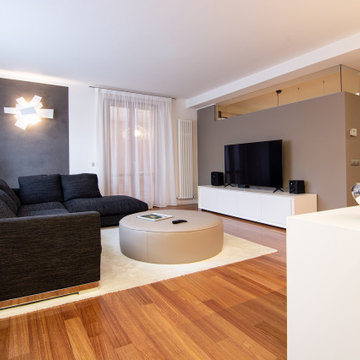
Un ampio soggiorno che era già bello in partenza è stato migliorato e reso ancora pià bello con pochi, decisivi interventi. I colori adesso sono neutri e pronti a durare molti anni, il pouf in pelle è stato rivestito, cambiate tende e tappeto e il colore delle pareti. Grigio, tortora, marrone, beige rosato ecco i colori neutri utilizzati per la realizzazione di questo ambiente.

Gianluca Adami
This is an example of a small rural enclosed living room in Other with white walls, painted wood flooring, a freestanding tv, a standard fireplace, a tiled fireplace surround, multi-coloured floors, exposed beams and panelled walls.
This is an example of a small rural enclosed living room in Other with white walls, painted wood flooring, a freestanding tv, a standard fireplace, a tiled fireplace surround, multi-coloured floors, exposed beams and panelled walls.

This is an example of a small scandinavian grey and white open plan living room in Other with no fireplace, a wall mounted tv, brown floors, a wallpapered ceiling, a home bar, grey walls and painted wood flooring.
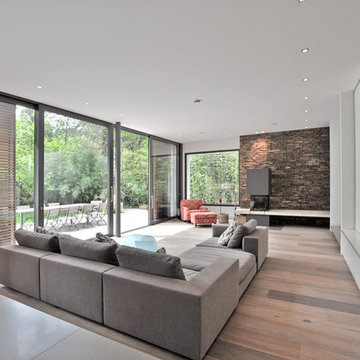
e-rent immbolien Dr. Wirth KG
Inspiration for a large contemporary open plan living room in Cologne with painted wood flooring and a wall mounted tv.
Inspiration for a large contemporary open plan living room in Cologne with painted wood flooring and a wall mounted tv.
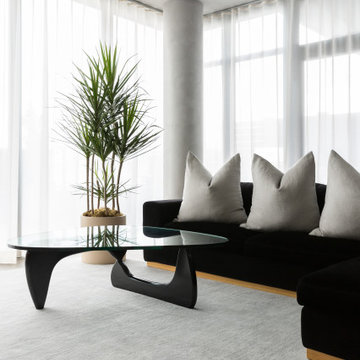
The living space is anchored with a deep velvet black sofa by Rove Concepts sitting on a silver grey-toned Armadillo&co rug. A timeless Noguchi coffee table adds a sense of elegance to the minimal interior.
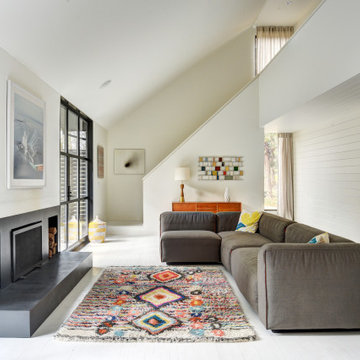
Modern open plan living room in New York with white walls, painted wood flooring, a standard fireplace, white floors, a vaulted ceiling and tongue and groove walls.
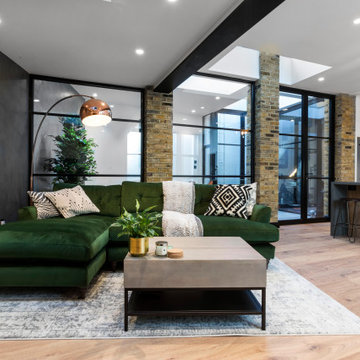
Medium sized industrial open plan living room in London with grey walls, painted wood flooring, a wall mounted tv, beige floors, a vaulted ceiling and brick walls.
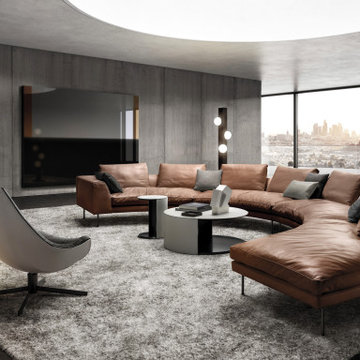
Contemporary Style, Living Room, Curved Tan Leather Sectional, Off-White Swivel Chair, Round Coffee Table and End Table, Floor Lamp, Light-Grey Wool Area Rug, Sky-Light Ceiling Window, Floor to Ceiling Windows.
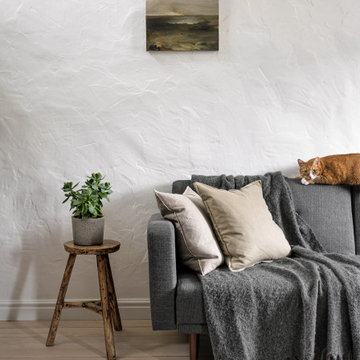
Medium sized scandi open plan living room in Saint Petersburg with white walls, painted wood flooring, white floors and wood walls.
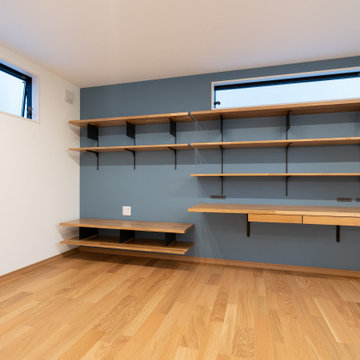
2階のLDKは13帖あり、TVが配置できるリビングボードを造作。高所窓を設置することで、光を取り入れつつ、プライバシーをしっかり確保。
This is an example of a modern open plan living room in Tokyo with blue walls, no fireplace, a wallpapered ceiling, wallpapered walls and painted wood flooring.
This is an example of a modern open plan living room in Tokyo with blue walls, no fireplace, a wallpapered ceiling, wallpapered walls and painted wood flooring.
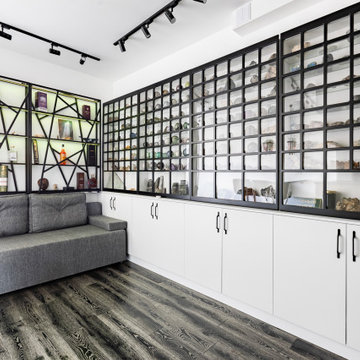
Гостиная в стиле минимализм
Design ideas for a small contemporary living room feature wall in Moscow with a home bar, white walls, painted wood flooring, no fireplace, no tv, black floors, all types of ceiling and all types of wall treatment.
Design ideas for a small contemporary living room feature wall in Moscow with a home bar, white walls, painted wood flooring, no fireplace, no tv, black floors, all types of ceiling and all types of wall treatment.
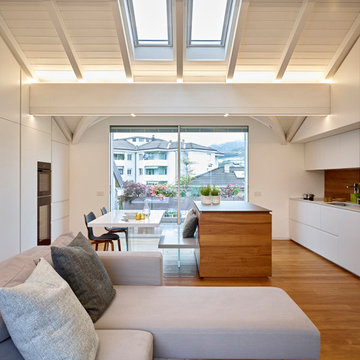
Design ideas for a contemporary living room with painted wood flooring, a corner fireplace, exposed beams and wainscoting.

Design ideas for a small scandinavian grey and white open plan living room in Other with no fireplace, a wall mounted tv, brown floors, a wallpapered ceiling, a home bar, grey walls and painted wood flooring.
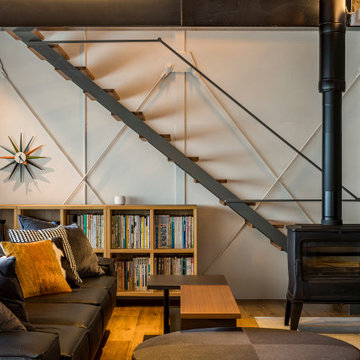
リビングルームに暖炉を置くことで室内だけでなく、建物全体が暖かくなりました。
Design ideas for a medium sized contemporary open plan living room in Other with a music area, white walls, painted wood flooring, a wood burning stove, a concrete fireplace surround, a freestanding tv, brown floors, exposed beams and wood walls.
Design ideas for a medium sized contemporary open plan living room in Other with a music area, white walls, painted wood flooring, a wood burning stove, a concrete fireplace surround, a freestanding tv, brown floors, exposed beams and wood walls.
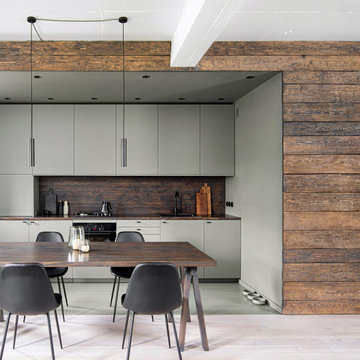
Photo of a medium sized scandi open plan living room in Saint Petersburg with white walls, painted wood flooring, white floors and wood walls.
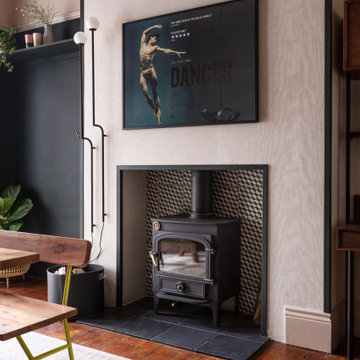
Eclectic period property, mixed with old and new to create a relaxing, cosy space.
We created several bespoke features in this home including the living room wall panelling and the dining room bench seat. We also used colour blocking and wallpapers to give the home a more unique look.
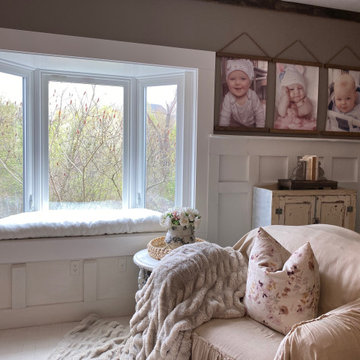
If this isn't the perfect place to take a nap or read a book, I don't know what is! This amazing farmhouse style living room brings a new definition to cozy. Everything from the comforting colors to a very comfortable couch and chair. With the addition of a new vinyl bow window, we were able to accent the bright colors and truly make them pop. It's also the perfect little nook for you or your kids to sit on and admire a sunny or rainy day!
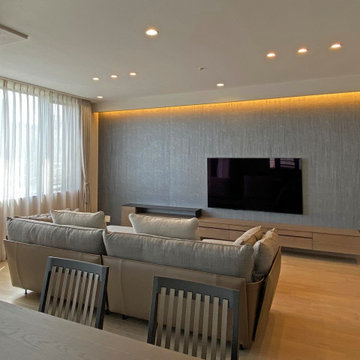
壁掛けテレビの位置は、キッチンから見た時に窓の映り込みが少ない位置になるように現地で確認しながら決めました。
Inspiration for a large open plan living room in Tokyo with grey walls, painted wood flooring, a wall mounted tv, grey floors, a wallpapered ceiling and wallpapered walls.
Inspiration for a large open plan living room in Tokyo with grey walls, painted wood flooring, a wall mounted tv, grey floors, a wallpapered ceiling and wallpapered walls.

Hamptons family living at its best. This client wanted a beautiful Hamptons style home to emerge from the renovation of a tired brick veneer home for her family. The white/grey/blue palette of Hamptons style was her go to style which was an imperative part of the design brief but the creation of new zones for adult and soon to be teenagers was just as important. Our client didn't know where to start and that's how we helped her. Starting with a design brief, we set about working with her to choose all of the colours, finishes, fixtures and fittings and to also design the joinery/cabinetry to satisfy storage and aesthetic needs. We supplemented this with a full set of construction drawings to compliment the Architectural plans. Nothing was left to chance as we created the home of this family's dreams. Using white walls and dark floors throughout enabled us to create a harmonious palette that flowed from room to room. A truly beautiful home, one of our favourites!
Living Room with Painted Wood Flooring and All Types of Wall Treatment Ideas and Designs
2