Living Room with Painted Wood Flooring and Brown Floors Ideas and Designs
Refine by:
Budget
Sort by:Popular Today
1 - 20 of 618 photos
Item 1 of 3

Design ideas for a large country formal and cream and black enclosed living room in Gloucestershire with beige walls, painted wood flooring, a wood burning stove, a brick fireplace surround, brown floors, exposed beams, brick walls and feature lighting.
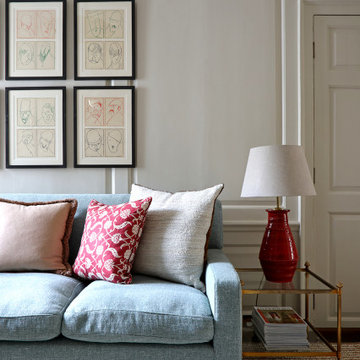
Photo of a medium sized classic living room in London with white walls, painted wood flooring, a standard fireplace, a stone fireplace surround, a wall mounted tv and brown floors.
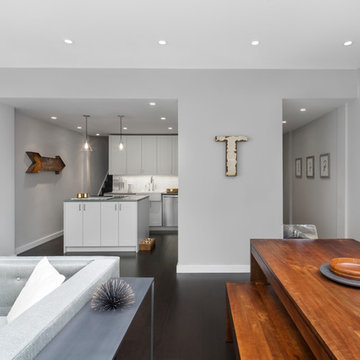
GA was hired to renovate this outdated apartment. We reorganized the kitchen into a more efficient layout and opened up the space as much as possible to the living room. We put in new dark wood flooring through out, and contrasted that with light gray walls. New recessed lighting throughout helps to define the different spaces.
© Devon Banks

This is an example of a small scandinavian grey and white open plan living room in Other with no fireplace, a wall mounted tv, brown floors, a wallpapered ceiling, a home bar, grey walls and painted wood flooring.
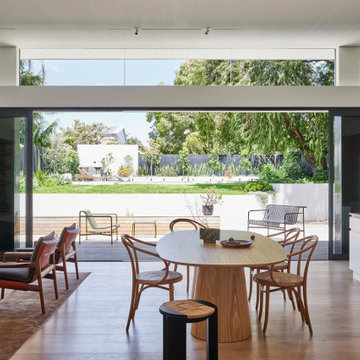
Expansive contemporary open plan living room in Sydney with white walls, painted wood flooring and brown floors.
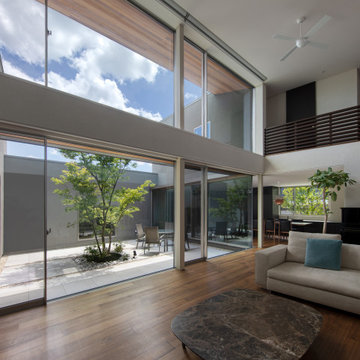
居間から中庭を観たところです
Design ideas for a large modern open plan living room in Fukuoka with white walls, painted wood flooring, no fireplace, a wall mounted tv and brown floors.
Design ideas for a large modern open plan living room in Fukuoka with white walls, painted wood flooring, no fireplace, a wall mounted tv and brown floors.

Photo of a modern living room in Sapporo with white walls, painted wood flooring, a freestanding tv and brown floors.
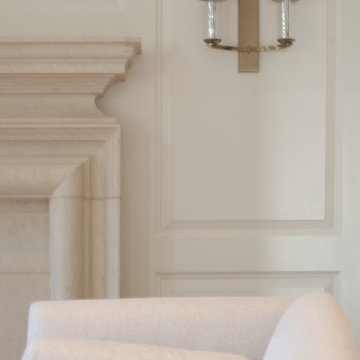
Simply stoic and elegant seating area with custom carved limestone fireplace and raised paneling. The stone fireplace is custom carved And designed to by Donald Lococo architects. The rounded treatment on three sides is called bolection molding above it is a added mantle piece. A restrained color palette allows for the space to facilitate rest and relaxation. Recipient of the John Russell Pope Award for classical architecture.
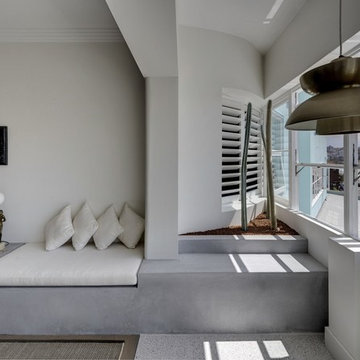
Michael Nicholson
Inspiration for a small contemporary formal open plan living room in Sydney with white walls, painted wood flooring, no fireplace, a built-in media unit and brown floors.
Inspiration for a small contemporary formal open plan living room in Sydney with white walls, painted wood flooring, no fireplace, a built-in media unit and brown floors.
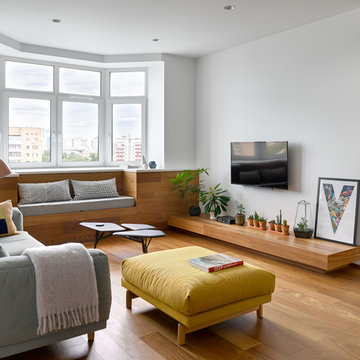
Сергей Ананьев
Inspiration for a contemporary formal open plan living room in Moscow with white walls, painted wood flooring, a wall mounted tv and brown floors.
Inspiration for a contemporary formal open plan living room in Moscow with white walls, painted wood flooring, a wall mounted tv and brown floors.
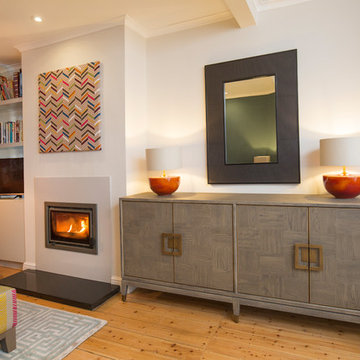
Photo of a medium sized eclectic enclosed living room in Oxfordshire with black walls, painted wood flooring, a standard fireplace, a freestanding tv, brown floors, a wallpapered ceiling and wallpapered walls.

天井にはスポットライト。レールで左右に動かせます。
Photo of a small scandinavian enclosed living room feature wall in Other with blue walls, painted wood flooring, no fireplace, no tv, brown floors, a wallpapered ceiling and wallpapered walls.
Photo of a small scandinavian enclosed living room feature wall in Other with blue walls, painted wood flooring, no fireplace, no tv, brown floors, a wallpapered ceiling and wallpapered walls.
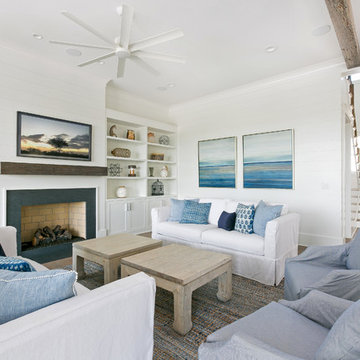
Patrick Brickman
Design ideas for a medium sized beach style open plan living room in Charleston with white walls, painted wood flooring, a standard fireplace, a stone fireplace surround, a wall mounted tv and brown floors.
Design ideas for a medium sized beach style open plan living room in Charleston with white walls, painted wood flooring, a standard fireplace, a stone fireplace surround, a wall mounted tv and brown floors.
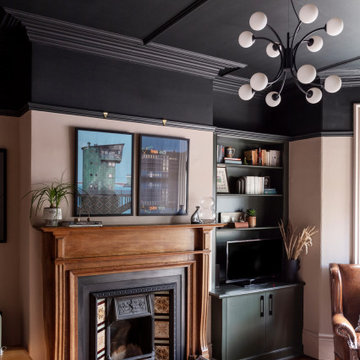
Eclectic period property, mixed with old and new to create a relaxing, cosy space.
We created several bespoke features in this home including the living room wall panelling and the dining room bench seat. We also used colour blocking and wallpapers to give the home a more unique look.
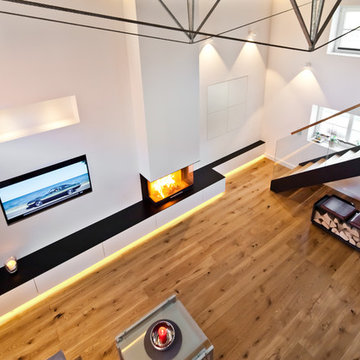
Ausblick von der Galerie auf die schöne Wärmelösung.
© Ofensetzerei Neugebauer Kaminmanufaktur
Design ideas for an expansive contemporary formal open plan living room in Other with white walls, painted wood flooring, a plastered fireplace surround, a built-in media unit, brown floors and a hanging fireplace.
Design ideas for an expansive contemporary formal open plan living room in Other with white walls, painted wood flooring, a plastered fireplace surround, a built-in media unit, brown floors and a hanging fireplace.
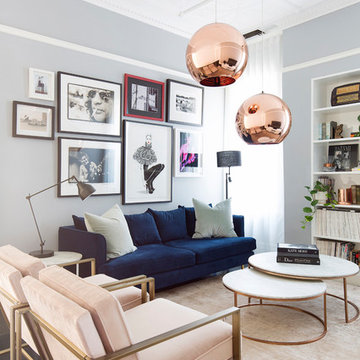
A newly renovated terrace in St Peters needed the final touches to really make this house a home, and one that was representative of it’s colourful owner. This very energetic and enthusiastic client definitely made the project one to remember.
With a big brief to highlight the clients love for fashion, a key feature throughout was her personal ‘rock’ style. Pops of ‘rock' are found throughout and feature heavily in the luxe living areas with an entire wall designated to the clients icons including a lovely photograph of the her parents. The clients love for original vintage elements made it easy to style the home incorporating many of her own pieces. A custom vinyl storage unit finished with a Carrara marble top to match the new coffee tables, side tables and feature Tom Dixon bedside sconces, specifically designed to suit an ongoing vinyl collection.
Along with clever storage solutions, making sure the small terrace house could accommodate her large family gatherings was high on the agenda. We created beautifully luxe details to sit amongst her items inherited which held strong sentimental value, all whilst providing smart storage solutions to house her curated collections of clothes, shoes and jewellery. Custom joinery was introduced throughout the home including bespoke bed heads finished in luxurious velvet and an excessive banquette wrapped in white Italian leather. Hidden shoe compartments are found in all joinery elements even below the banquette seating designed to accommodate the clients extended family gatherings.
Photographer: Simon Whitbread
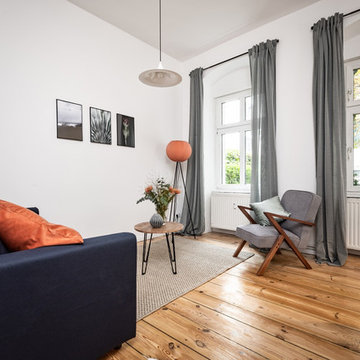
© VINTAGENCY | Photographer: R. Knobloch
Inspiration for a medium sized scandi formal mezzanine living room in Berlin with white walls, painted wood flooring, no fireplace, no tv and brown floors.
Inspiration for a medium sized scandi formal mezzanine living room in Berlin with white walls, painted wood flooring, no fireplace, no tv and brown floors.
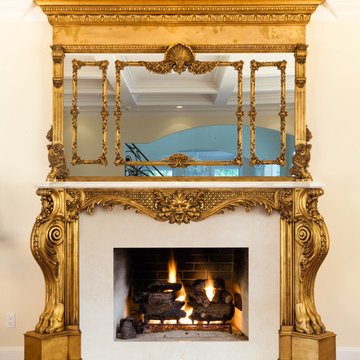
This is an example of a medium sized victorian formal open plan living room in New York with beige walls, painted wood flooring, a standard fireplace, a concrete fireplace surround and brown floors.
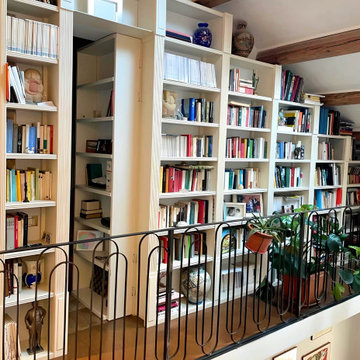
Inspiration for a rustic mezzanine living room in London with a reading nook, white walls, painted wood flooring, no fireplace, brown floors and exposed beams.
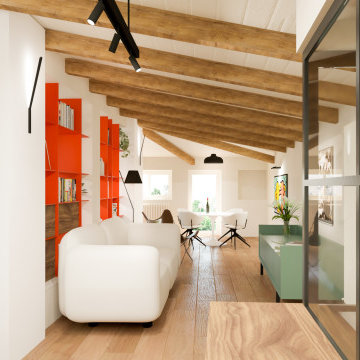
la zona ingresso di un grande ambiente senza alcun muro se non alcuni pilastri portanti posti a sostegno del tetto, usati come limite di una libreria a giorno dal colore arancio, con funzione di divisorio ideale tra le varie zone del locale.
Living Room with Painted Wood Flooring and Brown Floors Ideas and Designs
1