Living Room with Painted Wood Flooring and Tatami Flooring Ideas and Designs
Refine by:
Budget
Sort by:Popular Today
61 - 80 of 4,337 photos
Item 1 of 3

Un loft immense, dans un ancien garage, à rénover entièrement pour moins de 250 euros par mètre carré ! Il a fallu ruser.... les anciens propriétaires avaient peint les murs en vert pomme et en violet, aucun sol n'était semblable à l'autre.... l'uniformisation s'est faite par le choix d'un beau blanc mat partout, sols murs et plafonds, avec un revêtement de sol pour usage commercial qui a permis de proposer de la résistance tout en conservant le bel aspect des lattes de parquet (en réalité un parquet flottant de très mauvaise facture, qui semble ainsi du parquet massif simplement peint). Le blanc a aussi apporté de la luminosité et une impression de calme, d'espace et de quiétude, tout en jouant au maximum de la luminosité naturelle dans cet ancien garage où les seules fenêtres sont des fenêtres de toit qui laissent seulement voir le ciel. La salle de bain était en carrelage marron, remplacé par des carreaux émaillés imitation zelliges ; pour donner du cachet et un caractère unique au lieu, les meubles ont été maçonnés sur mesure : plan vasque dans la salle de bain, bibliothèque dans le salon de lecture, vaisselier dans l'espace dinatoire, meuble de rangement pour les jouets dans le coin des enfants. La cuisine ne pouvait pas être refaite entièrement pour une question de budget, on a donc simplement remplacé les portes blanches laquées d'origine par du beau pin huilé et des poignées industrielles. Toujours pour respecter les contraintes financières de la famille, les meubles et accessoires ont été dans la mesure du possible chinés sur internet ou aux puces. Les nouveaux propriétaires souhaitaient un univers industriels campagnard, un sentiment de maison de vacances en noir, blanc et bois. Seule exception : la chambre d'enfants (une petite fille et un bébé) pour laquelle une estrade sur mesure a été imaginée, avec des rangements en dessous et un espace pour la tête de lit du berceau. Le papier peint Rebel Walls à l'ambiance sylvestre complète la déco, très nature et poétique.

LDKとひとつながりの和室。
This is an example of a modern open plan living room in Osaka with blue walls, tatami flooring and wallpapered walls.
This is an example of a modern open plan living room in Osaka with blue walls, tatami flooring and wallpapered walls.
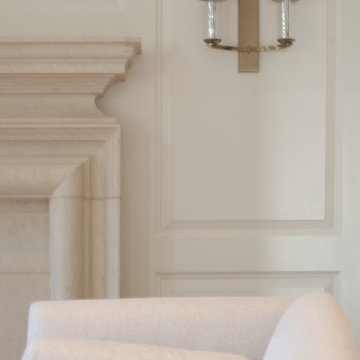
Simply stoic and elegant seating area with custom carved limestone fireplace and raised paneling. The stone fireplace is custom carved And designed to by Donald Lococo architects. The rounded treatment on three sides is called bolection molding above it is a added mantle piece. A restrained color palette allows for the space to facilitate rest and relaxation. Recipient of the John Russell Pope Award for classical architecture.
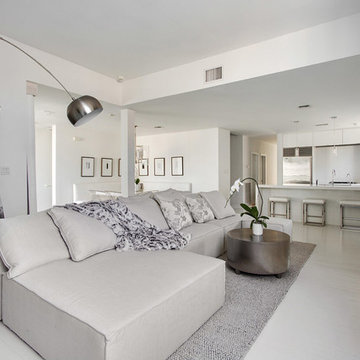
Interior design by Vikki Leftwich, furniture from Villa Vici
Medium sized contemporary open plan living room in New Orleans with white walls, painted wood flooring, a standard fireplace, a stone fireplace surround, a wall mounted tv and white floors.
Medium sized contemporary open plan living room in New Orleans with white walls, painted wood flooring, a standard fireplace, a stone fireplace surround, a wall mounted tv and white floors.
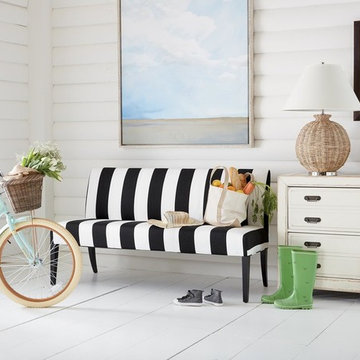
Design ideas for a medium sized farmhouse formal enclosed living room in Sacramento with white walls, painted wood flooring, no fireplace, no tv and white floors.
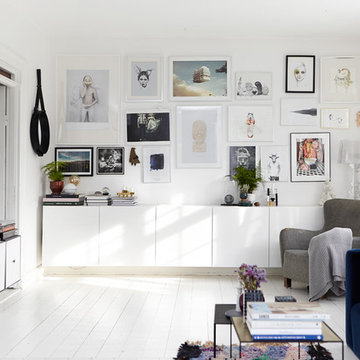
Mia Mortensen © Houzz 2016
This is an example of a medium sized scandi living room in Wiltshire with white walls, painted wood flooring, a wall mounted tv and feature lighting.
This is an example of a medium sized scandi living room in Wiltshire with white walls, painted wood flooring, a wall mounted tv and feature lighting.
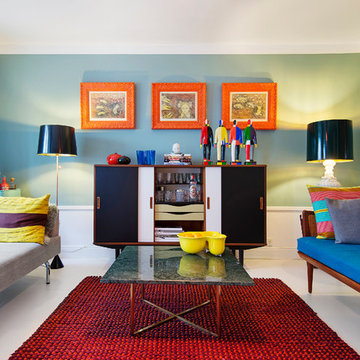
Elisabeth Daly
Inspiration for a large bohemian formal enclosed living room in Stockholm with painted wood flooring, green walls, no fireplace and no tv.
Inspiration for a large bohemian formal enclosed living room in Stockholm with painted wood flooring, green walls, no fireplace and no tv.
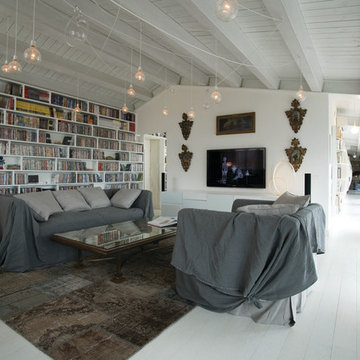
Inspiration for a large contemporary living room in Bologna with a reading nook, white walls, painted wood flooring and a wall mounted tv.
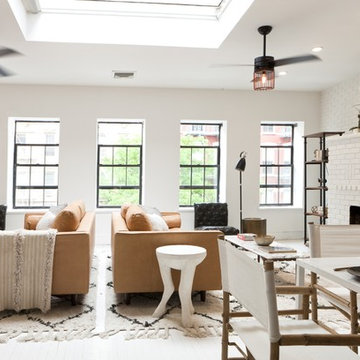
White 3rd floor loft renovation and design in Soho. Design by JWS Interiors
Inspiration for a contemporary open plan living room in New York with white walls, painted wood flooring, a standard fireplace and feature lighting.
Inspiration for a contemporary open plan living room in New York with white walls, painted wood flooring, a standard fireplace and feature lighting.
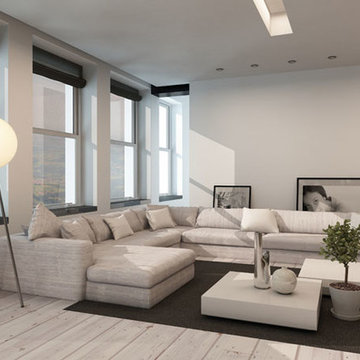
This is an example of a large contemporary formal open plan living room in Dallas with grey walls, painted wood flooring, no fireplace and no tv.
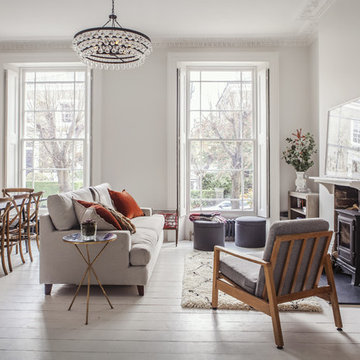
Alexis Hamilton
Traditional living room in London with white walls, painted wood flooring, a wood burning stove and no tv.
Traditional living room in London with white walls, painted wood flooring, a wood burning stove and no tv.
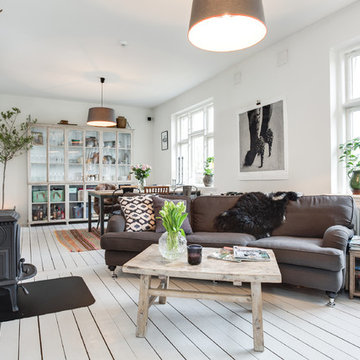
Ett vardagsrum att bara vara i!
This is an example of a large scandi formal open plan living room in Malmo with white walls, painted wood flooring, no fireplace and no tv.
This is an example of a large scandi formal open plan living room in Malmo with white walls, painted wood flooring, no fireplace and no tv.
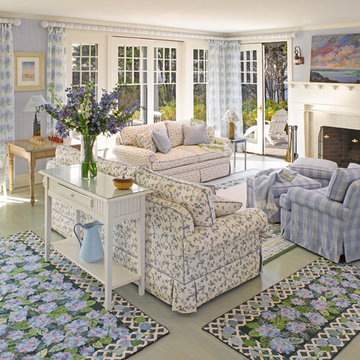
Nautical living room in Boston with purple walls, painted wood flooring and green floors.

土間玄関に面する板の間、家族玄関と2階への階段が見えます。土間には小さなテーブルセットを置いて来客に対応したり、冬は薪ストーブでの料理をしながら土間で食事したりできます。
Design ideas for a small classic formal open plan living room in Other with white walls, painted wood flooring, a wood burning stove, a stone fireplace surround, no tv, grey floors and exposed beams.
Design ideas for a small classic formal open plan living room in Other with white walls, painted wood flooring, a wood burning stove, a stone fireplace surround, no tv, grey floors and exposed beams.
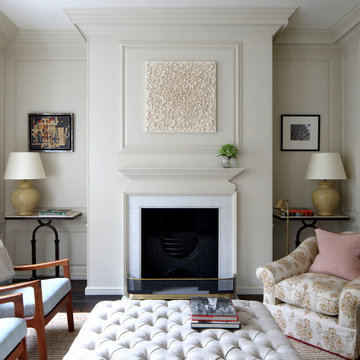
Design ideas for a medium sized classic living room in London with white walls, painted wood flooring, a standard fireplace, a stone fireplace surround, brown floors and a chimney breast.
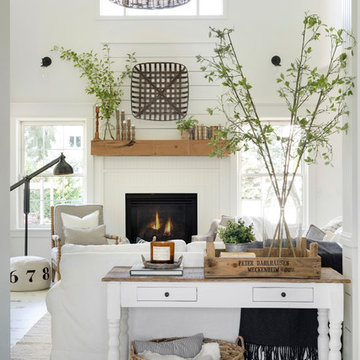
Inspiration for a medium sized country open plan living room in Minneapolis with white walls, painted wood flooring, a wooden fireplace surround and white floors.
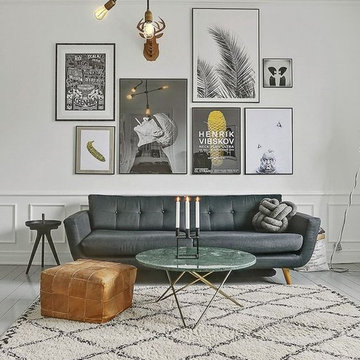
Design ideas for a medium sized midcentury formal open plan living room in Charlotte with grey walls, painted wood flooring, no fireplace, no tv and grey floors.
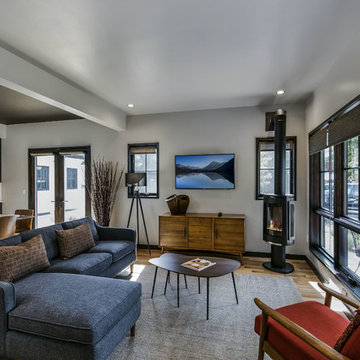
Photo of a contemporary living room in Other with white walls, painted wood flooring, a wood burning stove and a wall mounted tv.
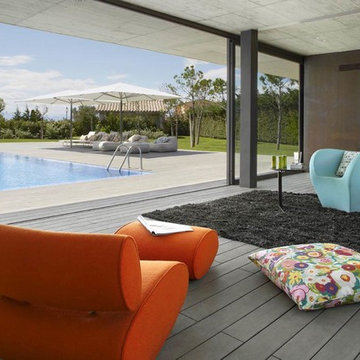
Inspiration for a large contemporary formal open plan living room in Other with brown walls, painted wood flooring, no fireplace and no tv.
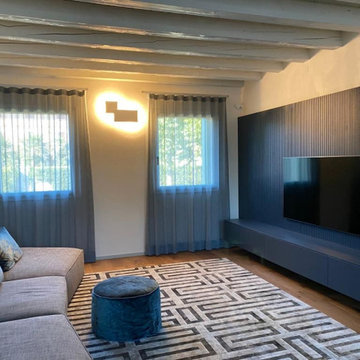
Il progetto di ristrutturazione di questa casa colonica a Caorle ha reso l’abitazione più rappresentativa dell’identità dei committenti, disegnando gli spazi su misura delle esigenze famigliari e rispettando al contempo la storicità dell’immobile nella scelta dei materiali di finitura.
L’intervento si è concentrato sugli spazi della zona giorno; travi e travetti sono stati dipinti di un bianco caldo, mentre la pavimentazione del piano terra alterna il parquet in legno di castagno ad un particolare pavimento dall’effetto mosaico a tozzetti grandi. Nel vano d'ingresso è stato ampliato il passaggio ed è stata creata una divisione in doghe di legno con due vani espositivi tra la scala ed il salotto. Una boiserie rigata in colore blu oceano fa da trait d’union tra l’ingresso ed il soggiorno. Sulla parete della zona giorno la boiserie continua in un mobile contenitore basso e fa da pannello di fondo per la tv a parete. La stessa boiserie delimita una zona home office, con mensole e scrivania dello stesso tono di blu. Abbiamo invece rivestito il caminetto centrale nella stessa finitura castagno del pavimento.
La cucina ha basi e pensili in rovere, mentre il piano e gli schienali sono in Okite grigio scuro. Vicino all’office, ossia alle colonne frigo e forno, un pannello nello stesso grigio scuro nasconde l’entrata alla grande zona lavanderia e stireria.
Nel bagno sottoscala il rivestimento del pavimento sale e gira sulla parete dietro i sanitari; il lavabo è appoggiato su una mensola in rovere, e lo specchio tondo retroilluminato ammorbidisce le linee spezzate del soffitto.
Living Room with Painted Wood Flooring and Tatami Flooring Ideas and Designs
4