Living Room with Painted Wood Flooring and Tongue and Groove Walls Ideas and Designs
Refine by:
Budget
Sort by:Popular Today
1 - 20 of 35 photos
Item 1 of 3

with the fireplace dividing the only shared space the challenge was to make the room flow and provide all necessary functions including kitchen, dining, and living room all in one
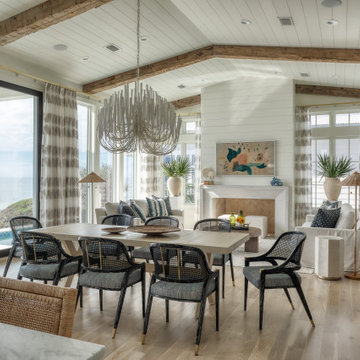
This is an example of a large coastal open plan living room in Other with white walls, painted wood flooring, a standard fireplace, a timber clad chimney breast, a wall mounted tv, beige floors, exposed beams and tongue and groove walls.
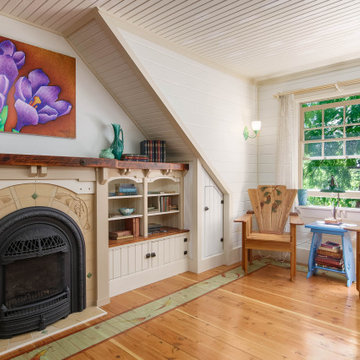
Design ideas for a farmhouse living room in Portland with white walls, painted wood flooring, multi-coloured floors, a timber clad ceiling and tongue and groove walls.
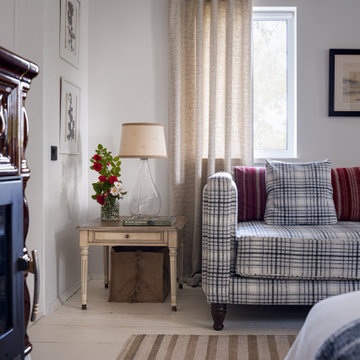
Старые деревянные полы выкрасили в белый. Белыми оставили стены и потолки. Позже дом украсили прикроватные тумбы, сервант, комод и шифоньер белого цвета
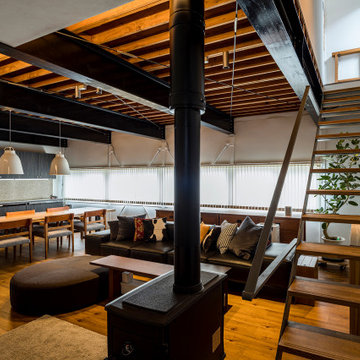
リビングダイニングルーム
Photo of a medium sized contemporary open plan living room in Other with a music area, white walls, painted wood flooring, a wood burning stove, a concrete fireplace surround, a freestanding tv, brown floors, exposed beams and tongue and groove walls.
Photo of a medium sized contemporary open plan living room in Other with a music area, white walls, painted wood flooring, a wood burning stove, a concrete fireplace surround, a freestanding tv, brown floors, exposed beams and tongue and groove walls.
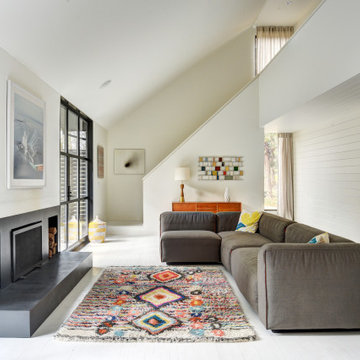
Modern open plan living room in New York with white walls, painted wood flooring, a standard fireplace, white floors, a vaulted ceiling and tongue and groove walls.
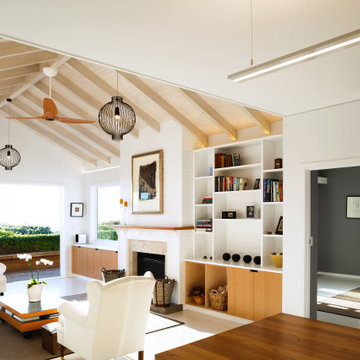
Photo of a small beach style open plan living room in Wellington with white walls, painted wood flooring, a standard fireplace, a stone fireplace surround, a built-in media unit, white floors, exposed beams and tongue and groove walls.
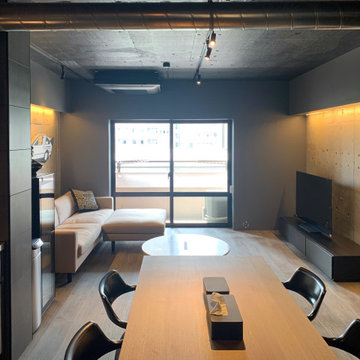
Inspiration for a medium sized modern grey and black open plan living room in Tokyo with painted wood flooring, no fireplace, a freestanding tv, grey floors, exposed beams and tongue and groove walls.
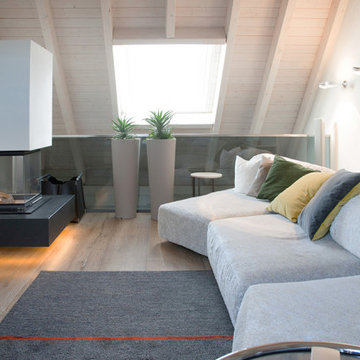
Vom Kunden wurde eine dezente Anlage gewünscht die automatisiert die Verbrennungsluft steuert. Der Naturstein wurde als Bloch verklebt und mit einer integrierten LED Leiste verbaut.
Die Konstruktion wurde im Bestand als U- Träger ausgebildet bei verlegter Fussbodenheizung.
Somit ist rein rechnerisch eine Statik von 300kg zusätzlicher Belastung am Feuertisch mehr als gegeben.
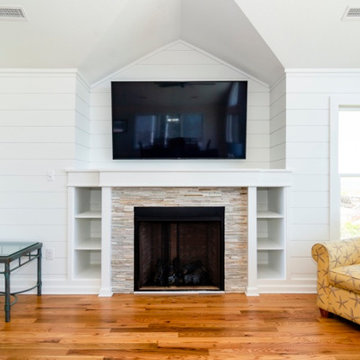
Coastal formal open plan living room in Other with white walls, a standard fireplace, a stone fireplace surround, a wall mounted tv, brown floors, painted wood flooring and tongue and groove walls.
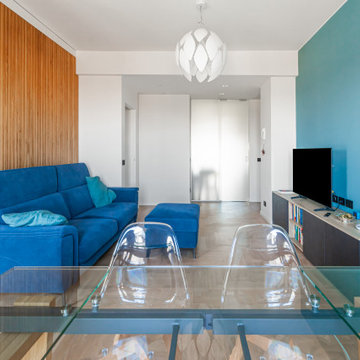
Soggiorno Pranzo con parete scorrevole
Design ideas for a medium sized retro open plan living room in Milan with blue walls, painted wood flooring, a built-in media unit and tongue and groove walls.
Design ideas for a medium sized retro open plan living room in Milan with blue walls, painted wood flooring, a built-in media unit and tongue and groove walls.
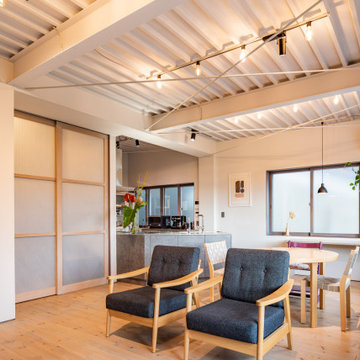
Inspiration for a modern open plan living room in Other with grey walls, painted wood flooring, grey floors, exposed beams and tongue and groove walls.
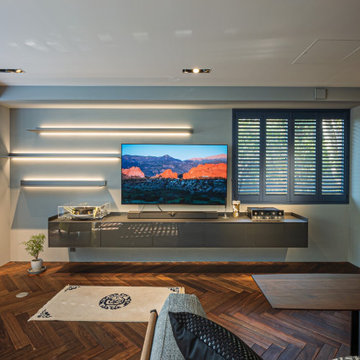
Design ideas for a medium sized modern grey and brown open plan living room with grey walls, painted wood flooring, no fireplace, a wall mounted tv, brown floors, a drop ceiling and tongue and groove walls.
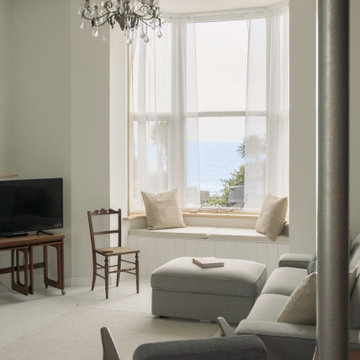
Photo of a medium sized nautical formal open plan living room feature wall in Cornwall with white walls, painted wood flooring, white floors, exposed beams, tongue and groove walls and a freestanding tv.
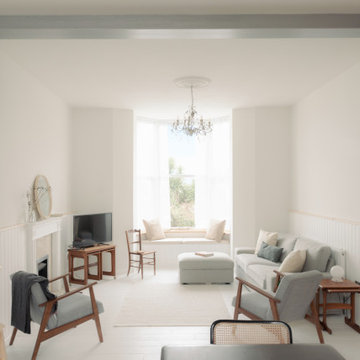
Medium sized coastal formal open plan living room feature wall in Cornwall with white walls, painted wood flooring, white floors, exposed beams, tongue and groove walls and a freestanding tv.
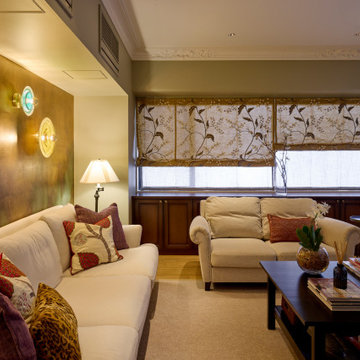
Medium sized bohemian open plan living room feature wall in Osaka with grey walls, painted wood flooring, a wall mounted tv, brown floors and tongue and groove walls.
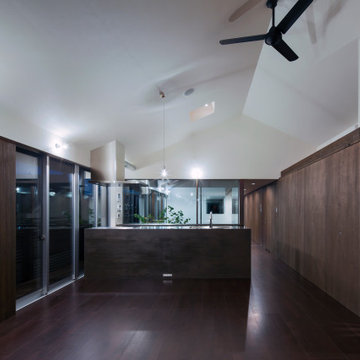
2階LDKから奥の子供室側を見る。
LDKと子供室は中庭を介しコの字平面となっておりガラス張りの中庭越しに視覚的に繋がっており家事をしながら子供たちを見守ることができる。
屋根なりの勾配天井も空間に広がりを与えている。
Photo of a world-inspired open plan living room in Other with white walls, painted wood flooring, a vaulted ceiling and tongue and groove walls.
Photo of a world-inspired open plan living room in Other with white walls, painted wood flooring, a vaulted ceiling and tongue and groove walls.
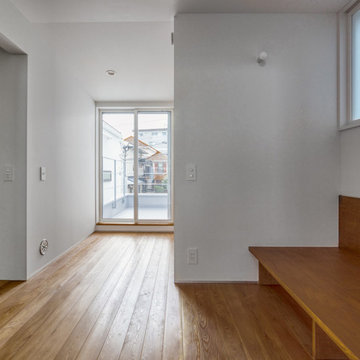
Photo of a small modern enclosed living room in Other with a reading nook, white walls, painted wood flooring, no fireplace, a wall mounted tv, brown floors, a timber clad ceiling and tongue and groove walls.
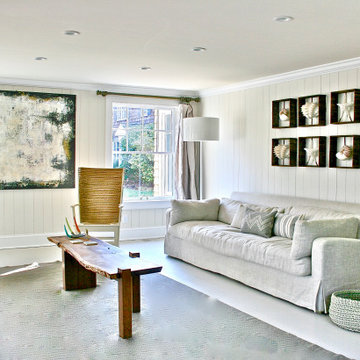
This is an example of a medium sized beach style living room in Sussex with white walls, painted wood flooring and tongue and groove walls.
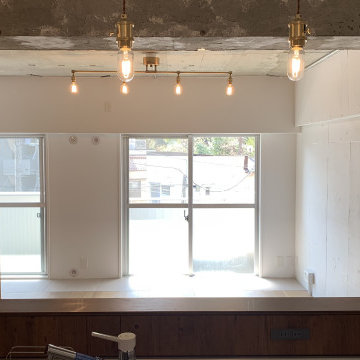
寝室とLDKの間仕切に特徴的な家型形状のパーティションで仕切りを設けることで、天井がつながり実際より広がりを感じられる。
Photo of a medium sized grey and brown open plan living room feature wall in Tokyo with white walls, painted wood flooring, brown floors, exposed beams and tongue and groove walls.
Photo of a medium sized grey and brown open plan living room feature wall in Tokyo with white walls, painted wood flooring, brown floors, exposed beams and tongue and groove walls.
Living Room with Painted Wood Flooring and Tongue and Groove Walls Ideas and Designs
1