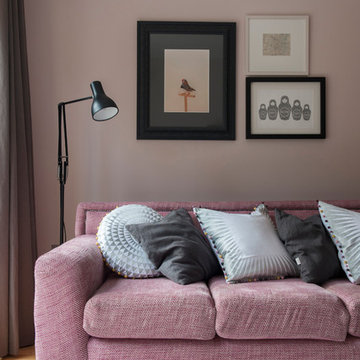Living Room with Pink Walls and Light Hardwood Flooring Ideas and Designs
Refine by:
Budget
Sort by:Popular Today
1 - 20 of 322 photos
Item 1 of 3
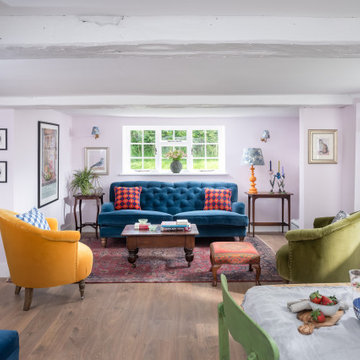
Photo of a medium sized bohemian open plan living room in Kent with pink walls and light hardwood flooring.

This is an example of a large traditional open plan living room feature wall in Sussex with a music area, pink walls, light hardwood flooring, a wood burning stove, a stone fireplace surround, beige floors and a vaulted ceiling.

The room is designed with the palette of a Conch shell in mind. Pale pink silk-look wallpaper lines the walls, while a Florentine inspired watercolor mural adorns the ceiling and backsplash of the custom built bookcases.
A French caned daybed centers the room-- a place to relax and take an afternoon nap, while a silk velvet clad chaise is ideal for reading.
Books of natural wonders adorn the lacquered oak table in the corner. A vintage mirror coffee table reflects the light. Shagreen end tables add a bit of texture befitting the coastal atmosphere.
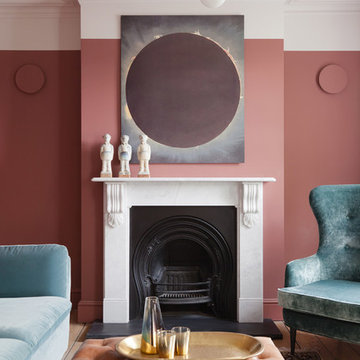
Megan Taylor
This is an example of a small contemporary enclosed living room in London with pink walls, light hardwood flooring, a standard fireplace and beige floors.
This is an example of a small contemporary enclosed living room in London with pink walls, light hardwood flooring, a standard fireplace and beige floors.
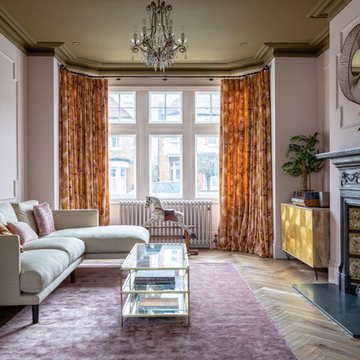
Anna Yanovski
Inspiration for a victorian living room in London with light hardwood flooring, a standard fireplace, no tv, pink walls and a chimney breast.
Inspiration for a victorian living room in London with light hardwood flooring, a standard fireplace, no tv, pink walls and a chimney breast.
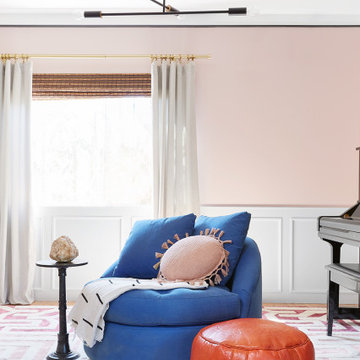
Photo of a small bohemian open plan living room in Los Angeles with a music area, pink walls, light hardwood flooring, no fireplace and brown floors.

The brief for this project involved a full house renovation, and extension to reconfigure the ground floor layout. To maximise the untapped potential and make the most out of the existing space for a busy family home.
When we spoke with the homeowner about their project, it was clear that for them, this wasn’t just about a renovation or extension. It was about creating a home that really worked for them and their lifestyle. We built in plenty of storage, a large dining area so they could entertain family and friends easily. And instead of treating each space as a box with no connections between them, we designed a space to create a seamless flow throughout.
A complete refurbishment and interior design project, for this bold and brave colourful client. The kitchen was designed and all finishes were specified to create a warm modern take on a classic kitchen. Layered lighting was used in all the rooms to create a moody atmosphere. We designed fitted seating in the dining area and bespoke joinery to complete the look. We created a light filled dining space extension full of personality, with black glazing to connect to the garden and outdoor living.
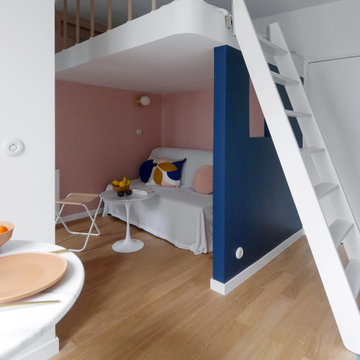
Design ideas for a small modern open plan living room in Paris with pink walls, light hardwood flooring and beige floors.
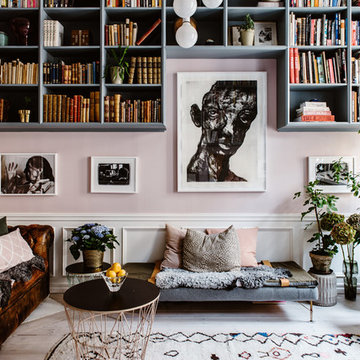
Nadja Endler © Houzz 2017
Medium sized bohemian enclosed living room in Stockholm with a reading nook, pink walls, light hardwood flooring and beige floors.
Medium sized bohemian enclosed living room in Stockholm with a reading nook, pink walls, light hardwood flooring and beige floors.
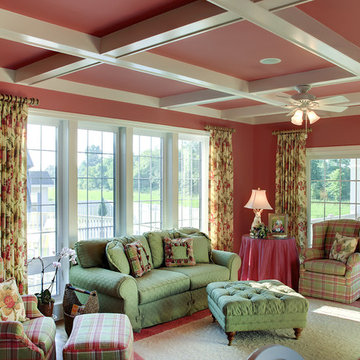
Interior Design - Debbie Carpenter
Photos courtesy of Dave Hubler
Design ideas for a medium sized traditional formal enclosed living room in Bridgeport with pink walls, light hardwood flooring, no fireplace, no tv and brown floors.
Design ideas for a medium sized traditional formal enclosed living room in Bridgeport with pink walls, light hardwood flooring, no fireplace, no tv and brown floors.
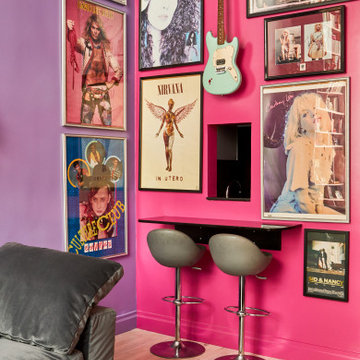
Pink, purple, and gold adorn this gorgeous, NYC loft space located in the Easy Village. We can peek upstairs to the red wall and candle sconces of our client's lofted bedroom area. A modest breakfast bar is tucked into the supporting wall, opposite the kitchen. Posters of every genre are curated to invite every visitor into conversation & nostalgia.
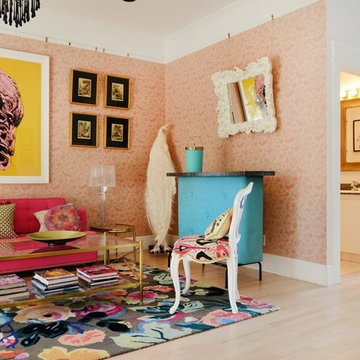
Interior Design: Allison Muir | Photos: Esteban Cortez
Medium sized bohemian formal enclosed living room in San Francisco with pink walls, light hardwood flooring, no fireplace, no tv and beige floors.
Medium sized bohemian formal enclosed living room in San Francisco with pink walls, light hardwood flooring, no fireplace, no tv and beige floors.
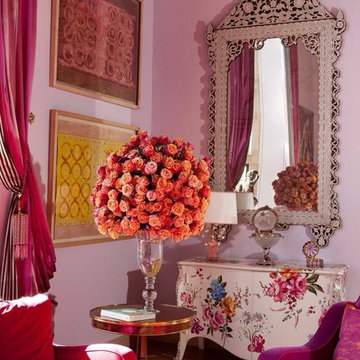
Ball room at Greystone Mansion.
Inspiration for a large bohemian formal open plan living room in Los Angeles with pink walls, light hardwood flooring, no fireplace, no tv and beige floors.
Inspiration for a large bohemian formal open plan living room in Los Angeles with pink walls, light hardwood flooring, no fireplace, no tv and beige floors.
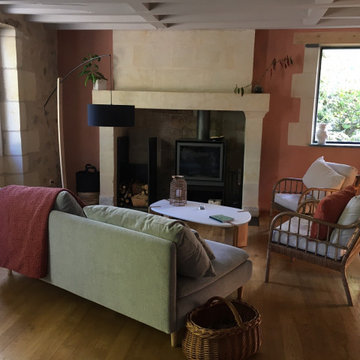
Rénovation totale d'une dépendance : ouverture de nouvelles fenêtres, pose de parquet, nettoyage des tuffeaux, isolation des murs avec un enduit chaux-chanvre et badigeon de chaux dans un ton de terracotta rosé très chaleureux et doux.
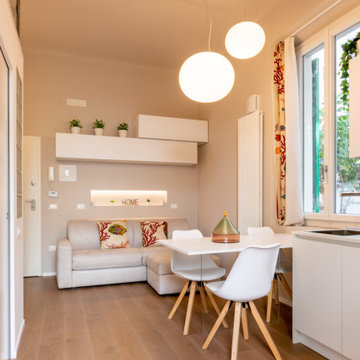
progetto e foto
Arch. Debora Di Michele
Micro Interior Design
Inspiration for a small contemporary mezzanine living room in Other with pink walls, light hardwood flooring, no fireplace and a wall mounted tv.
Inspiration for a small contemporary mezzanine living room in Other with pink walls, light hardwood flooring, no fireplace and a wall mounted tv.

The room is designed with the palette of a Conch shell in mind. Pale pink silk-look wallpaper lines the walls, while a Florentine inspired watercolor mural adorns the ceiling and backsplash of the custom built bookcases.
A French caned daybed centers the room-- a place to relax and take an afternoon nap, while a silk velvet clad chaise is ideal for reading.
Books of natural wonders adorn the lacquered oak table in the corner. A vintage mirror coffee table reflects the light. Shagreen end tables add a bit of texture befitting the coastal atmosphere.
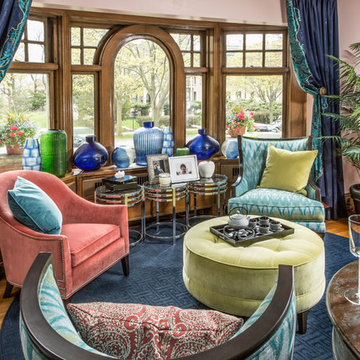
Photo: Edmunds Studios
Design: Ethan Allen
This is an example of a small traditional open plan living room in Milwaukee with pink walls, light hardwood flooring, no fireplace, no tv and blue floors.
This is an example of a small traditional open plan living room in Milwaukee with pink walls, light hardwood flooring, no fireplace, no tv and blue floors.
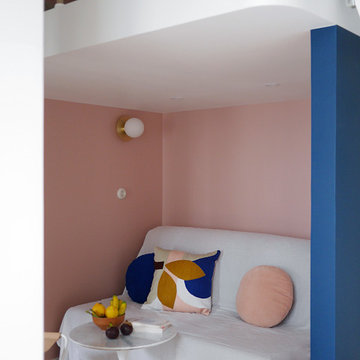
Small modern open plan living room in Paris with pink walls, light hardwood flooring and beige floors.
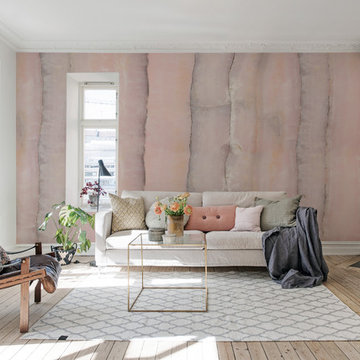
Inspiration for a scandinavian formal enclosed living room in Gothenburg with pink walls, light hardwood flooring, a corner fireplace, a stone fireplace surround and beige floors.
Living Room with Pink Walls and Light Hardwood Flooring Ideas and Designs
1
