Living Room with Plywood Flooring and a Freestanding TV Ideas and Designs
Refine by:
Budget
Sort by:Popular Today
1 - 20 of 686 photos
Item 1 of 3
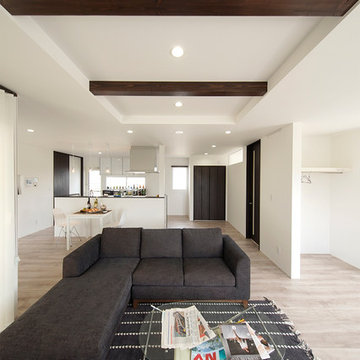
自然光が差し込む開放的なリビングダイニング。
Modern living room in Other with white walls, plywood flooring, no fireplace, a freestanding tv and beige floors.
Modern living room in Other with white walls, plywood flooring, no fireplace, a freestanding tv and beige floors.

Photo of a medium sized modern living room in Other with grey walls, plywood flooring, no fireplace, a freestanding tv, beige floors, a wood ceiling and wallpapered walls.
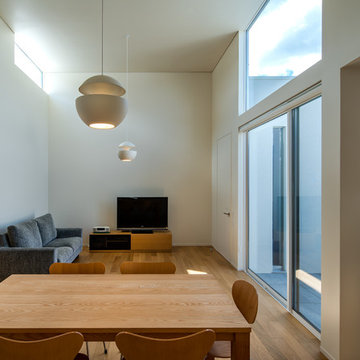
採光は北面と南面から確保している。照明器具はスイス人の建築家によるもの。
Modern open plan living room in Osaka with white walls, plywood flooring, brown floors and a freestanding tv.
Modern open plan living room in Osaka with white walls, plywood flooring, brown floors and a freestanding tv.

階段が外部の視線を和らげます
Design ideas for a medium sized modern open plan living room feature wall in Osaka with white walls, plywood flooring, no fireplace, a freestanding tv, beige floors, a wallpapered ceiling and wallpapered walls.
Design ideas for a medium sized modern open plan living room feature wall in Osaka with white walls, plywood flooring, no fireplace, a freestanding tv, beige floors, a wallpapered ceiling and wallpapered walls.
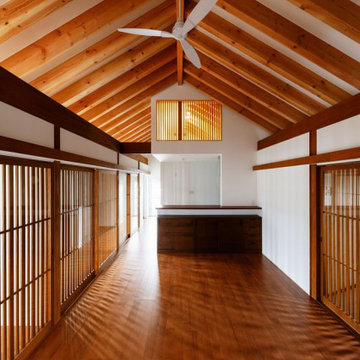
登り梁を見せるために屋根断熱は外断熱通気工法としました。整然と並ぶ梁の間は従来は構造用針葉樹合板の現わし仕上げでしたが今回、初めて漆喰を塗ってみました。調質性、防臭性が高いので必要機能としては合致します。
Photo of a large classic open plan living room in Osaka with white walls, plywood flooring, a freestanding tv and brown floors.
Photo of a large classic open plan living room in Osaka with white walls, plywood flooring, a freestanding tv and brown floors.
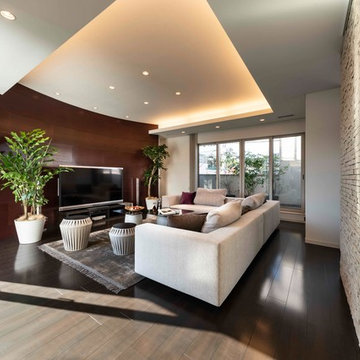
3階にレイアウトされたリビング、視界に広がる空。
床の高さから設置したFIX窓、外部と室内がシームレスに
なる。
Design ideas for a large modern open plan living room in Other with white walls, plywood flooring, a freestanding tv and brown floors.
Design ideas for a large modern open plan living room in Other with white walls, plywood flooring, a freestanding tv and brown floors.
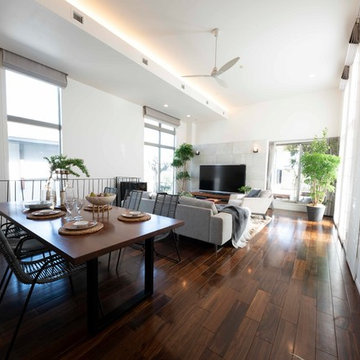
Large modern formal open plan living room in Tokyo with white walls, plywood flooring and a freestanding tv.
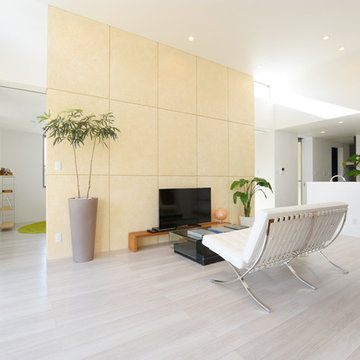
This is an example of a modern open plan living room in Other with yellow walls, plywood flooring, no fireplace, a freestanding tv and white floors.
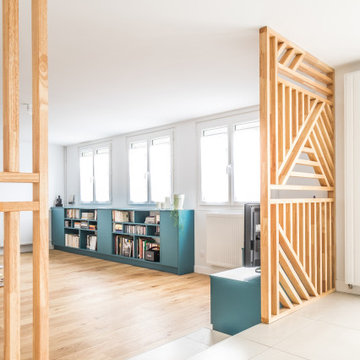
Large contemporary formal open plan living room in Toulouse with white walls, plywood flooring, no fireplace and a freestanding tv.
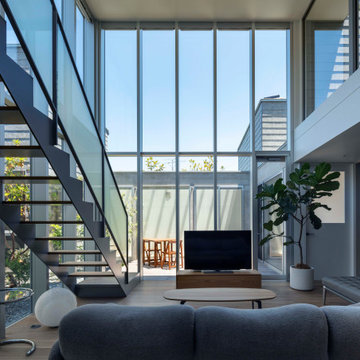
中庭に面する大開口カーテンウォールが中庭の空間を取り込みリビングと一体化する。
撮影:小川重雄
Inspiration for a contemporary open plan living room in Kyoto with white walls, plywood flooring, a freestanding tv, brown floors, a timber clad ceiling and tongue and groove walls.
Inspiration for a contemporary open plan living room in Kyoto with white walls, plywood flooring, a freestanding tv, brown floors, a timber clad ceiling and tongue and groove walls.

Particle board flooring was sanded and seals for a unique floor treatment in this loft area. This home was built by Meadowlark Design + Build in Ann Arbor, Michigan.
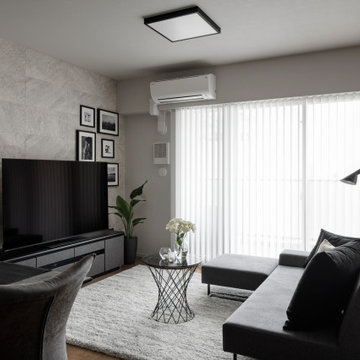
グレイッシュな空間をより良くするために、色のトーンを合わせたインテリア、家具を取り入れ作り込んでいきました。
This is an example of a grey and black living room in Other with grey walls, plywood flooring, a freestanding tv, grey floors, a wallpapered ceiling and wallpapered walls.
This is an example of a grey and black living room in Other with grey walls, plywood flooring, a freestanding tv, grey floors, a wallpapered ceiling and wallpapered walls.
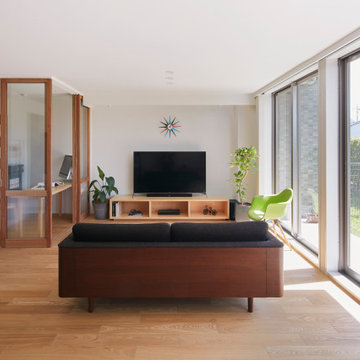
築18年のマンション住戸を改修し、寝室と廊下の間に10枚の連続引戸を挿入した。引戸は周辺環境との繋がり方の調整弁となり、廊下まで自然採光したり、子供の成長や気分に応じた使い方ができる。また、リビングにはガラス引戸で在宅ワークスペースを設置し、家族の様子を見守りながら引戸の開閉で音の繋がり方を調節できる。限られた空間でも、そこで過ごす人々が様々な距離感を選択できる、繋がりつつ離れられる家である。(写真撮影:Forward Stroke Inc.)
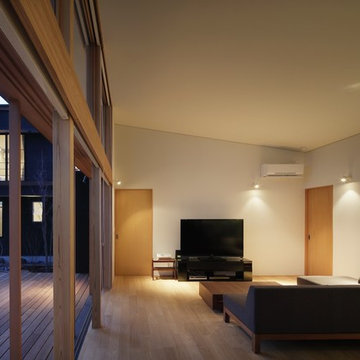
Large world-inspired open plan living room in Tokyo with white walls, plywood flooring, a wood burning stove, a tiled fireplace surround, a freestanding tv and beige floors.
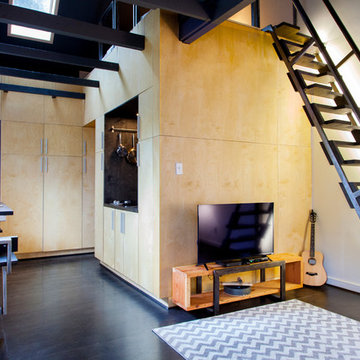
shauna intelisano
Photo of a small contemporary mezzanine living room in Portland with plywood flooring and a freestanding tv.
Photo of a small contemporary mezzanine living room in Portland with plywood flooring and a freestanding tv.
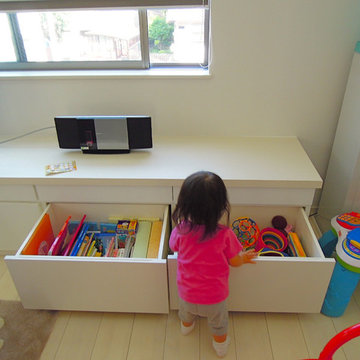
A4ファイルが入る引き出しは、お子さんが小さいうちは、絵本やおもちゃ入れにちょうど良いサイズ。お子さんが自分で取り出したりしまったりできるので、自然とお片づけの習慣がつきます。
Photo of a modern open plan living room in Tokyo with white walls, plywood flooring, a freestanding tv and white floors.
Photo of a modern open plan living room in Tokyo with white walls, plywood flooring, a freestanding tv and white floors.
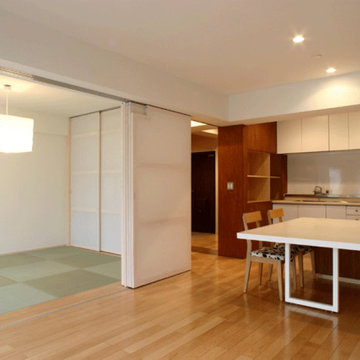
Inspiration for a small modern formal open plan living room in Tokyo with white walls, plywood flooring, no fireplace, a freestanding tv and brown floors.
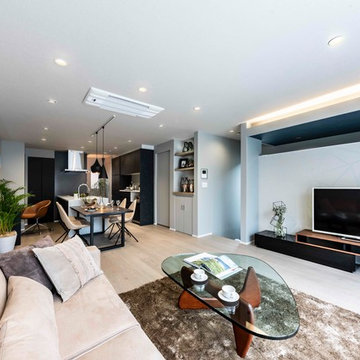
心地よい広さを設定したリビング・ダイニング・キッチンの床材は、全てフローリング。
幅185㎜だが、表面のエッジは丁寧に面取りされてとても上品なマット仕上げ。
北欧の暮らしが育てた歩行間は、素足が気持ち良い。
This is an example of a medium sized modern open plan living room in Other with a reading nook, grey walls, plywood flooring, no fireplace, a concrete fireplace surround, a freestanding tv and grey floors.
This is an example of a medium sized modern open plan living room in Other with a reading nook, grey walls, plywood flooring, no fireplace, a concrete fireplace surround, a freestanding tv and grey floors.
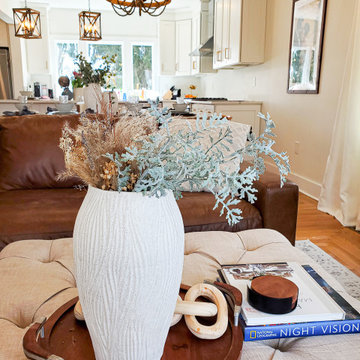
The Caramel Modern Farmhouse design is one of our fan favorites. There are so many things to love. This home was renovated to have an open first floor that allowed the clients to see all the way to their kitchen space. The homeowners were young parents and wanted a space that was multi-functional yet toddler-friendly. By incorporating a play area in the living room and all baby proof furniture and finishes, we turned this vintage home into a modern dream.
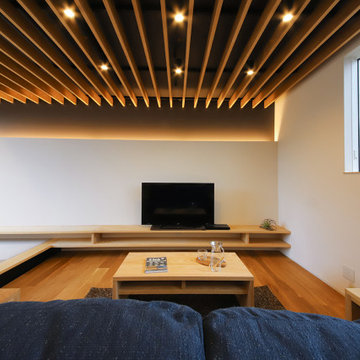
浮き上がるような小上がり、天井のルーバー、壁の陰影がなんとも美しいリビング。小上がりの下は黒く塗装し、フロート感を演出しています。天井のルーバーは、床と同じオークの面材を張って色調を合わせました。
Inspiration for a modern grey and black open plan living room in Other with white walls, plywood flooring, no fireplace, a freestanding tv, brown floors and a drop ceiling.
Inspiration for a modern grey and black open plan living room in Other with white walls, plywood flooring, no fireplace, a freestanding tv, brown floors and a drop ceiling.
Living Room with Plywood Flooring and a Freestanding TV Ideas and Designs
1