Living Room with Plywood Flooring and a Standard Fireplace Ideas and Designs
Refine by:
Budget
Sort by:Popular Today
101 - 120 of 145 photos
Item 1 of 3
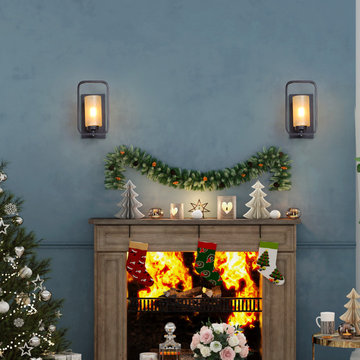
With its timeless colors and unique design, this wall lamp adds a transitional vibe to any room. The neutral colors and elegant design of this piece complement a variety of styles and color schemes. Just add this low profile light to your lovely home.
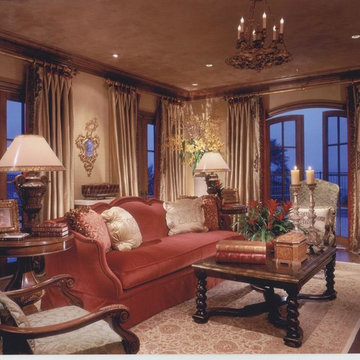
Comfortable Elegance best describes this gorgeous Living Room. Every detail was carefully designed and executed to blend the finest textures, colors, custom furnishings, and exquisite embroidered draperies. Mixing old and new furnishings together creates the perfect ambiance.
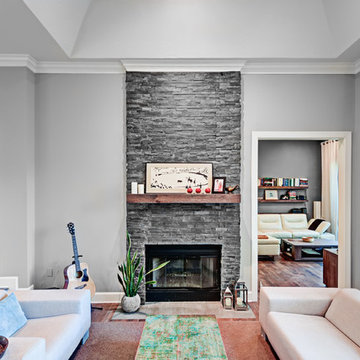
Severine Photography
Design ideas for a contemporary living room in Jacksonville with a music area, plywood flooring, a standard fireplace, a stone fireplace surround and brown floors.
Design ideas for a contemporary living room in Jacksonville with a music area, plywood flooring, a standard fireplace, a stone fireplace surround and brown floors.
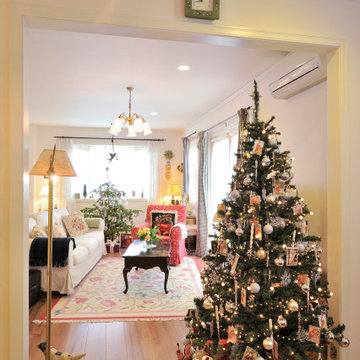
クリスマスオーナメントは長年のコレクション
Farmhouse enclosed living room in Tokyo with white walls, plywood flooring, a standard fireplace, a brick fireplace surround, beige floors and a wallpapered ceiling.
Farmhouse enclosed living room in Tokyo with white walls, plywood flooring, a standard fireplace, a brick fireplace surround, beige floors and a wallpapered ceiling.
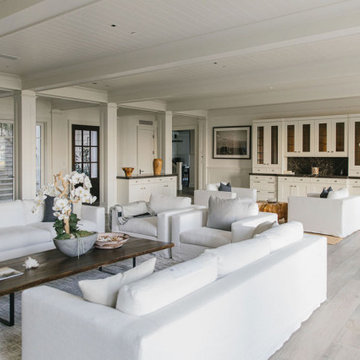
Burdge Architects- Traditional Cape Cod Style Home. Located in Malibu, CA.
Traditional coastal home interior.
Photo of an expansive coastal formal open plan living room in Los Angeles with white walls, plywood flooring, a standard fireplace, a stone fireplace surround and white floors.
Photo of an expansive coastal formal open plan living room in Los Angeles with white walls, plywood flooring, a standard fireplace, a stone fireplace surround and white floors.
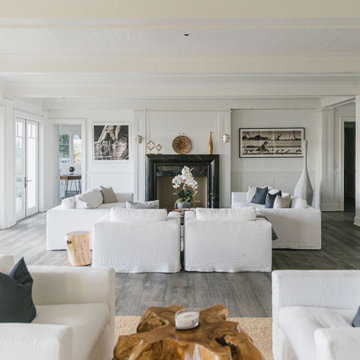
Burdge Architects- Traditional Cape Cod Style Home. Located in Malibu, CA.
Traditional coastal home interior.
Photo of an expansive beach style formal open plan living room in Los Angeles with white walls, plywood flooring, a standard fireplace, a stone fireplace surround and white floors.
Photo of an expansive beach style formal open plan living room in Los Angeles with white walls, plywood flooring, a standard fireplace, a stone fireplace surround and white floors.
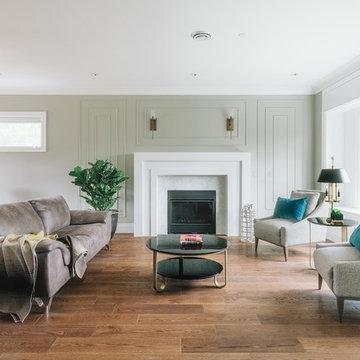
Living room Design at William Residence (Custom Home) Designed by Linhan Design.
An open concept living room and dining. Very minimalist design. Modern approach of a living room with wood flooring. A Scandinavian style if Interior. Minimal to no window treatment to allow natural light to brighten the space.
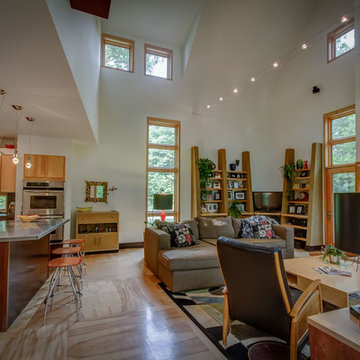
Design ideas for a large contemporary open plan living room in Minneapolis with plywood flooring, a standard fireplace and a concrete fireplace surround.
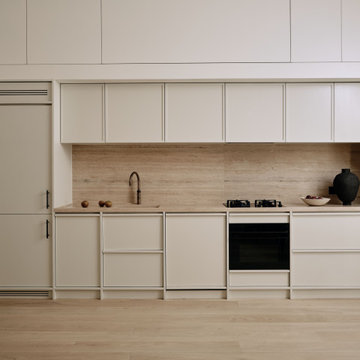
Medium sized modern formal open plan living room in London with beige walls, plywood flooring, a standard fireplace, a stone fireplace surround, a wall mounted tv and beige floors.
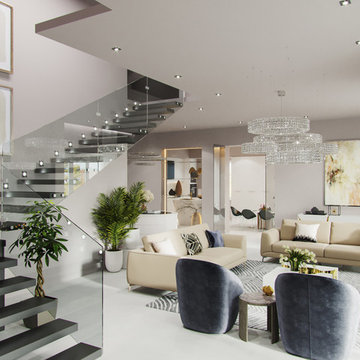
Design ideas for a medium sized contemporary formal open plan living room in Other with white walls, plywood flooring, a standard fireplace, a stone fireplace surround, a wall mounted tv and white floors.
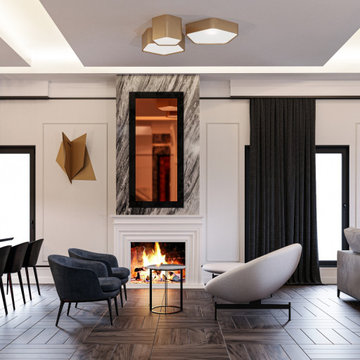
Large contemporary formal open plan living room in Other with white walls, plywood flooring, a standard fireplace, a wooden fireplace surround, a built-in media unit, brown floors, exposed beams and panelled walls.
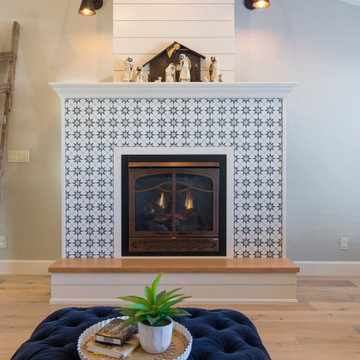
Rural formal living room in Boise with grey walls, plywood flooring, a standard fireplace, a tiled fireplace surround, no tv and beige floors.
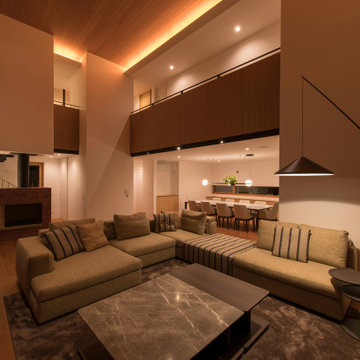
写真 新良太
Large modern formal open plan living room with white walls, plywood flooring, a standard fireplace, a brick fireplace surround, a wall mounted tv and brown floors.
Large modern formal open plan living room with white walls, plywood flooring, a standard fireplace, a brick fireplace surround, a wall mounted tv and brown floors.
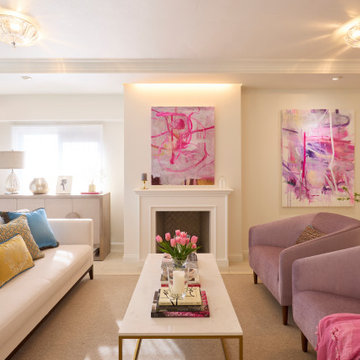
This is an example of a medium sized traditional open plan living room in Osaka with white walls, plywood flooring, a standard fireplace, a brick fireplace surround, no tv, white floors, a wallpapered ceiling and wallpapered walls.
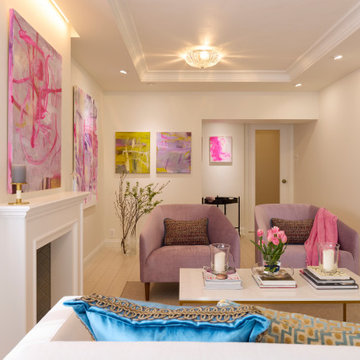
Inspiration for a medium sized traditional open plan living room in Osaka with white walls, plywood flooring, a standard fireplace, a brick fireplace surround, no tv, white floors, a wallpapered ceiling and wallpapered walls.
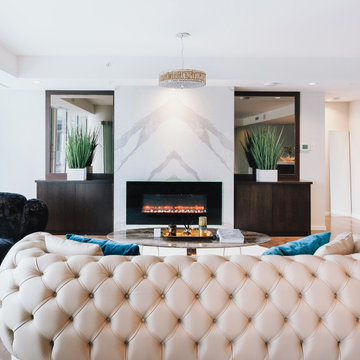
Living Room Design at Pacific Rim Hotel Residence Designed by Linhan Design.
Living room with soft cushioned sofa with a round coffee table.
Photo of a large modern formal open plan living room with white walls, plywood flooring, a standard fireplace, a stone fireplace surround, no tv and brown floors.
Photo of a large modern formal open plan living room with white walls, plywood flooring, a standard fireplace, a stone fireplace surround, no tv and brown floors.
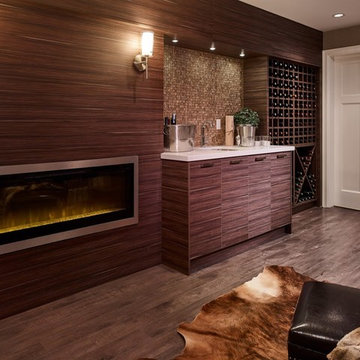
Living room Design at Summerfield Residence (Custom Home) Designed by Linhan Design.
200-bottle wine wall and adjacent wet bar, creates stylish, “help yourself” beverage area for people watching movies/sporting events in basement’s well-appointed theater room.
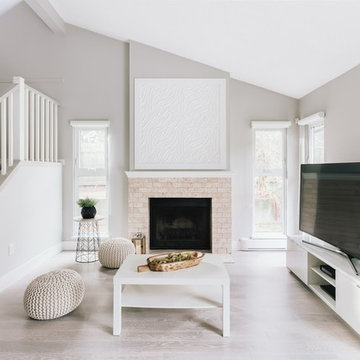
Living Area Design at Elk Valley Residence (Custom Home) Designed by Linhan Design.
Minimalist Living Room no sofa, but with beanbag chairs. Sloped ceiling to give a grand feel of the area.
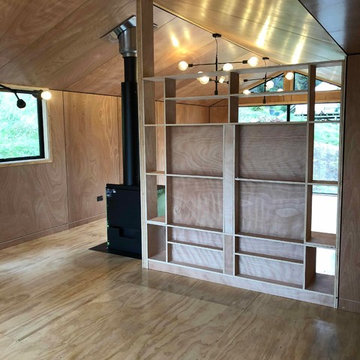
Inspiration for a small farmhouse open plan living room in Christchurch with a reading nook, beige walls, plywood flooring, a standard fireplace and a metal fireplace surround.
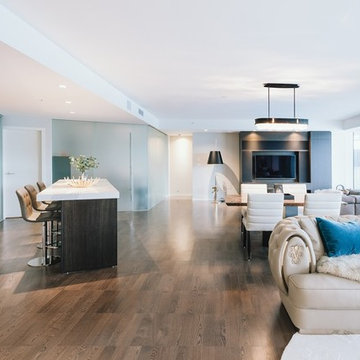
Living Room Design at Pacific Rim Hotel Residence Designed by Linhan Design.
An open concept Living room, dining and kitchen.
Inspiration for an expansive modern formal open plan living room in Vancouver with white walls, plywood flooring, a standard fireplace, a stone fireplace surround, no tv and brown floors.
Inspiration for an expansive modern formal open plan living room in Vancouver with white walls, plywood flooring, a standard fireplace, a stone fireplace surround, no tv and brown floors.
Living Room with Plywood Flooring and a Standard Fireplace Ideas and Designs
6