Living Room
Refine by:
Budget
Sort by:Popular Today
21 - 40 of 56 photos
Item 1 of 3
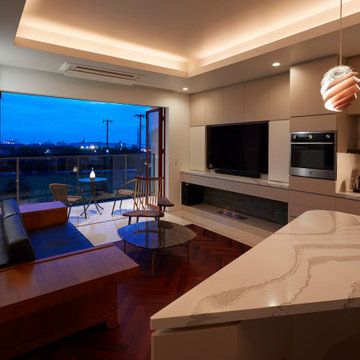
木製サッシ(折れ戸)で大きな開口を作り、バルコニーまで一体利用できる開放的なリビングとしました。バルコニー越しに港の夜景を見渡すことができます。
床は磁器質タイルの中に赤みのあるフローリング材パドックをヘリンボーン張りしたエリアを作っています。
天井は折り上げ、間接照明を設置しています。
キッチンカウンターから続く壁面家具の上部にTVを設置、その下にエタノール暖炉を入れています。
手前の変形アイランドカウンターはバーカウンター。
全体の雰囲気はクラッシックxモダンなテイストで仕上げています。
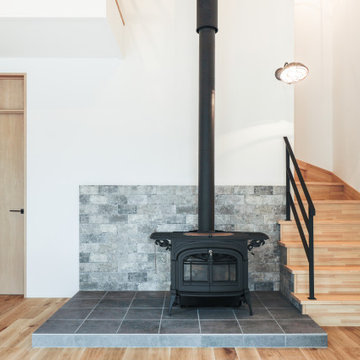
This is an example of an open plan living room in Other with white walls, plywood flooring, a wood burning stove and a tiled fireplace surround.
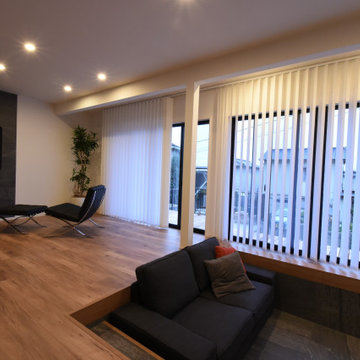
広々としたLDK。firewallを眺めるだけの特等席にはミース・ファン・デル・ローエデザインのバルセロナチェアを採用。炎の揺らめきを贅沢に感じる事ができる。
Design ideas for a large modern living room in Kobe with white walls, plywood flooring, a tiled fireplace surround and brown floors.
Design ideas for a large modern living room in Kobe with white walls, plywood flooring, a tiled fireplace surround and brown floors.
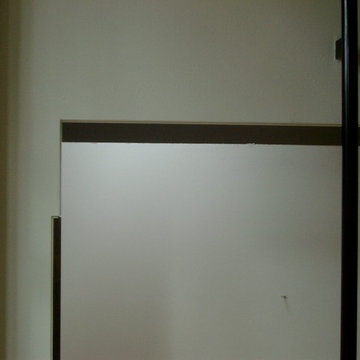
鉄製の束柱が取合う重層する壁とコーナーガード
Scandi open plan living room in Other with white walls, plywood flooring, a wood burning stove, a tiled fireplace surround, a music area and beige floors.
Scandi open plan living room in Other with white walls, plywood flooring, a wood burning stove, a tiled fireplace surround, a music area and beige floors.
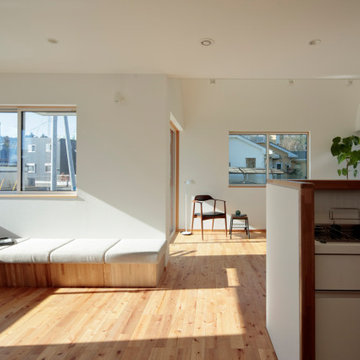
リビングには作り付けのソファがあり、コーナーの窓から庭を眺めることができる。奥にはヴォールト天井のダイニングがある。キッチンからリビングとダイニングが見渡せる。
photo:鳥村鋼一
There is a built-in sofa in the living room and you can view the garden from the corner window. At the back is a vaulted dining room. The living room and dining room can be seen from the kitchen.
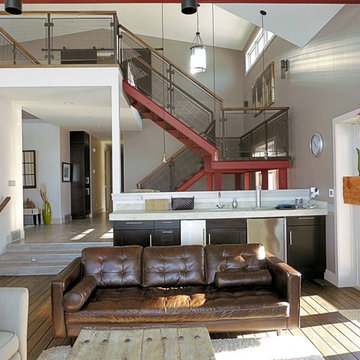
Photo of a large open plan living room in Calgary with multi-coloured walls, plywood flooring, a standard fireplace, a tiled fireplace surround, a wall mounted tv and brown floors.
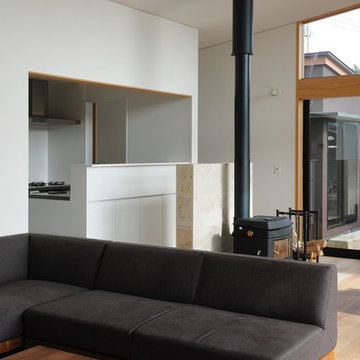
Design ideas for a large world-inspired open plan living room in Tokyo with white walls, plywood flooring, a wood burning stove, a tiled fireplace surround, a freestanding tv and beige floors.
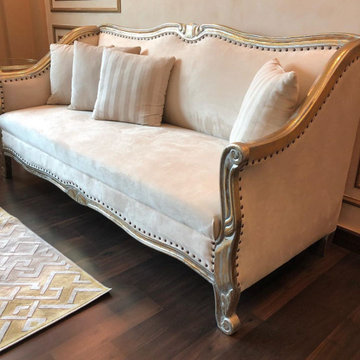
Drawing room set with complete interior solution.
Medium sized modern formal open plan living room in Other with beige walls, plywood flooring, no fireplace, a tiled fireplace surround, no tv and brown floors.
Medium sized modern formal open plan living room in Other with beige walls, plywood flooring, no fireplace, a tiled fireplace surround, no tv and brown floors.
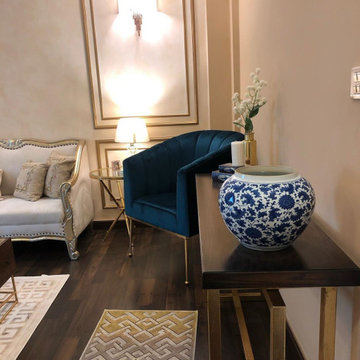
Drawing room set with complete interior solution.
Medium sized modern formal open plan living room in Other with beige walls, plywood flooring, no fireplace, a tiled fireplace surround, no tv and brown floors.
Medium sized modern formal open plan living room in Other with beige walls, plywood flooring, no fireplace, a tiled fireplace surround, no tv and brown floors.
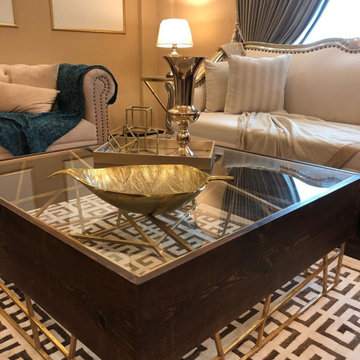
Drawing room set with complete interior solution.
Design ideas for a medium sized modern formal open plan living room in Other with beige walls, plywood flooring, no fireplace, a tiled fireplace surround, no tv and brown floors.
Design ideas for a medium sized modern formal open plan living room in Other with beige walls, plywood flooring, no fireplace, a tiled fireplace surround, no tv and brown floors.
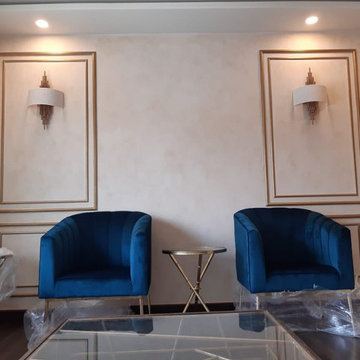
Drawing room set with complete interior solution.
Medium sized modern formal open plan living room in Other with beige walls, plywood flooring, no fireplace, a tiled fireplace surround, no tv and brown floors.
Medium sized modern formal open plan living room in Other with beige walls, plywood flooring, no fireplace, a tiled fireplace surround, no tv and brown floors.
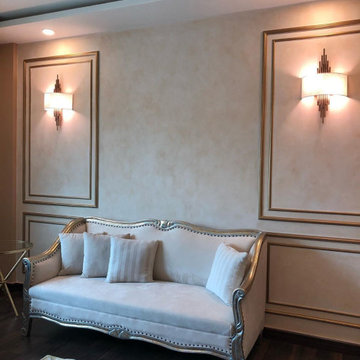
Drawing room set with complete interior solution.
Design ideas for a medium sized modern formal open plan living room in Other with beige walls, plywood flooring, no fireplace, a tiled fireplace surround, no tv and brown floors.
Design ideas for a medium sized modern formal open plan living room in Other with beige walls, plywood flooring, no fireplace, a tiled fireplace surround, no tv and brown floors.
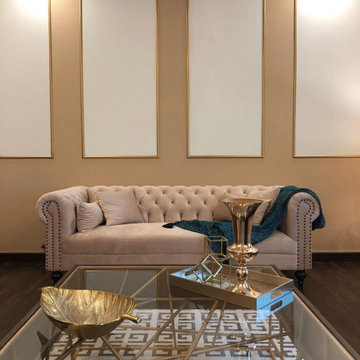
Drawing room set with complete interior solution.
Inspiration for a medium sized modern formal open plan living room in Other with beige walls, plywood flooring, no fireplace, a tiled fireplace surround, no tv and brown floors.
Inspiration for a medium sized modern formal open plan living room in Other with beige walls, plywood flooring, no fireplace, a tiled fireplace surround, no tv and brown floors.
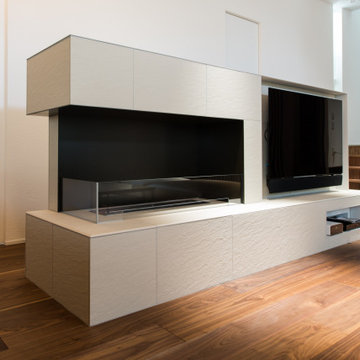
Inspiration for a large world-inspired open plan living room in Tokyo with white walls, plywood flooring, a ribbon fireplace, a tiled fireplace surround and a wall mounted tv.
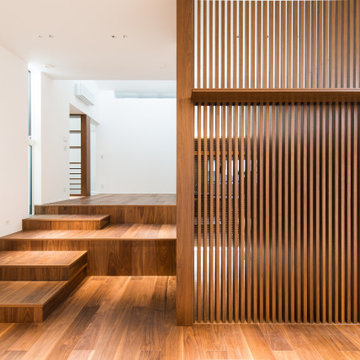
Large world-inspired open plan living room in Tokyo with white walls, plywood flooring, a ribbon fireplace, a tiled fireplace surround and a wall mounted tv.
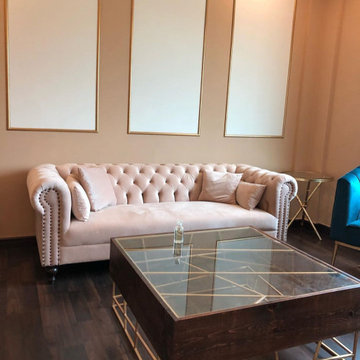
Drawing room set with complete interior solution.
Photo of a medium sized modern formal open plan living room in Other with beige walls, plywood flooring, no fireplace, a tiled fireplace surround, no tv and brown floors.
Photo of a medium sized modern formal open plan living room in Other with beige walls, plywood flooring, no fireplace, a tiled fireplace surround, no tv and brown floors.
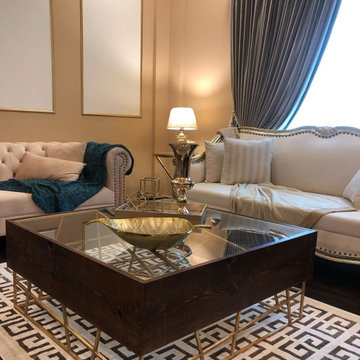
Drawing room set with complete interior solution.
Photo of a medium sized modern formal open plan living room in Other with beige walls, plywood flooring, no fireplace, a tiled fireplace surround, no tv and brown floors.
Photo of a medium sized modern formal open plan living room in Other with beige walls, plywood flooring, no fireplace, a tiled fireplace surround, no tv and brown floors.
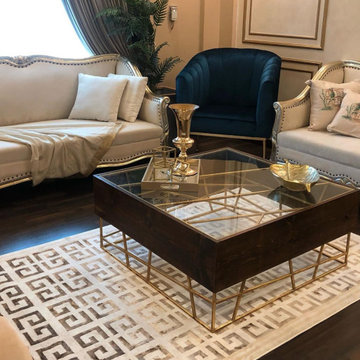
Drawing room set with complete interior solution.
Photo of a medium sized modern formal open plan living room in Other with beige walls, plywood flooring, no fireplace, a tiled fireplace surround, no tv and brown floors.
Photo of a medium sized modern formal open plan living room in Other with beige walls, plywood flooring, no fireplace, a tiled fireplace surround, no tv and brown floors.
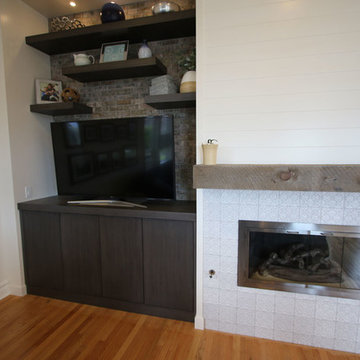
This is an example of a small traditional formal open plan living room in Orange County with white walls, plywood flooring, a corner fireplace, a tiled fireplace surround, a concealed tv and brown floors.
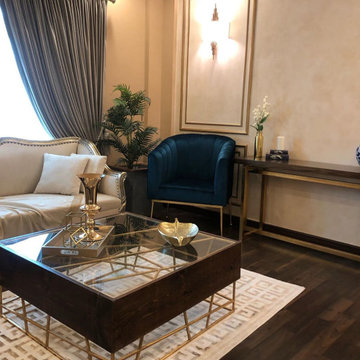
Drawing room set with complete interior solution.
This is an example of a medium sized modern formal open plan living room in Other with beige walls, plywood flooring, no fireplace, a tiled fireplace surround, no tv and brown floors.
This is an example of a medium sized modern formal open plan living room in Other with beige walls, plywood flooring, no fireplace, a tiled fireplace surround, no tv and brown floors.
2