Living Room with Plywood Flooring and a Wall Mounted TV Ideas and Designs
Refine by:
Budget
Sort by:Popular Today
141 - 160 of 564 photos
Item 1 of 3
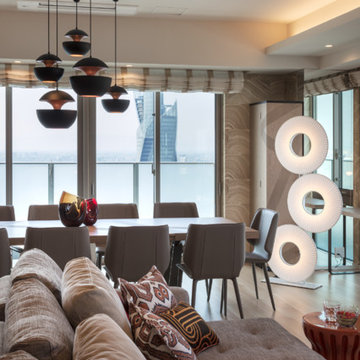
Design ideas for a medium sized contemporary formal living room in Other with beige walls, plywood flooring, no fireplace, a wall mounted tv and beige floors.
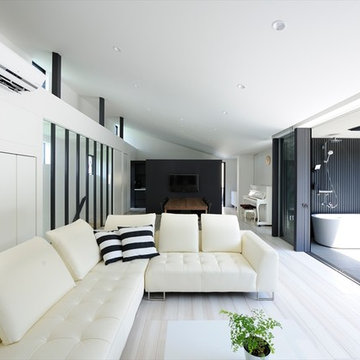
Large modern open plan living room in Other with white walls, plywood flooring, a wall mounted tv and white floors.
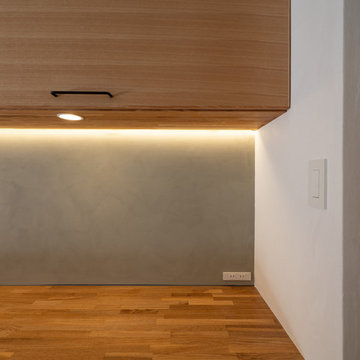
This is an example of a large scandi open plan living room in Tokyo with multi-coloured walls, plywood flooring, no fireplace, a wall mounted tv and brown floors.
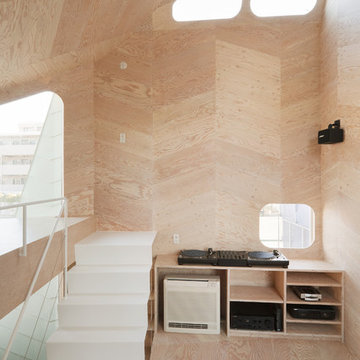
Photo by: Takumi Ota
Small urban enclosed living room with a music area, beige walls, plywood flooring, no fireplace, a wall mounted tv and beige floors.
Small urban enclosed living room with a music area, beige walls, plywood flooring, no fireplace, a wall mounted tv and beige floors.

中庭をみながらのリビング。家のコンセプト通り中庭に開くためカーテンをせずに暮らすことができます。平屋ならではの、大空間となります。
Modern open plan living room in Other with brown walls, plywood flooring, no fireplace and a wall mounted tv.
Modern open plan living room in Other with brown walls, plywood flooring, no fireplace and a wall mounted tv.
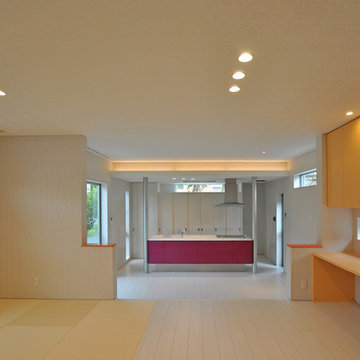
リビングからダイニング&キッチンを見る。白を基調にした中でキッチンのレッドやワークスペースのオレンジがとにかく印象的です。リビングとD&Kには敷地の高低差をあえて利用した段差がありますがそれぞれのエリアをしっかり役割分担させる効果を発揮しています。キッチン上部には間接照明も配置されモダン空間演出の一役を担っています。
撮影:柴本米一
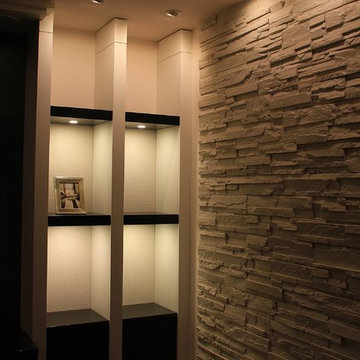
© MASUMI NAGASHIMA
Design ideas for a modern living room with white walls, plywood flooring, no fireplace, a wall mounted tv and brown floors.
Design ideas for a modern living room with white walls, plywood flooring, no fireplace, a wall mounted tv and brown floors.
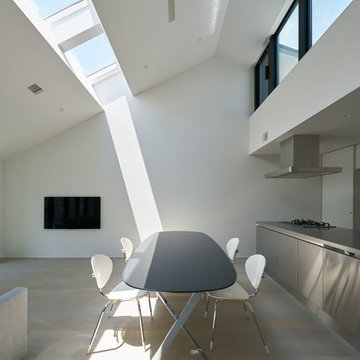
photo by 吉村昌也
This is an example of a modern open plan living room in Tokyo with white walls, plywood flooring, a wall mounted tv and grey floors.
This is an example of a modern open plan living room in Tokyo with white walls, plywood flooring, a wall mounted tv and grey floors.
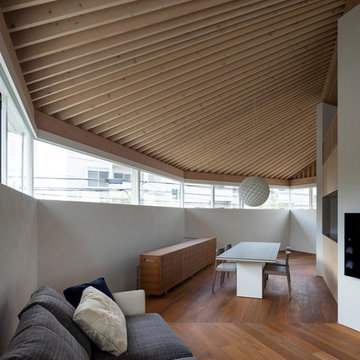
兵庫県芦屋市。敷地は駅からほど近い住宅地にある。東と南に接道する角地で、市街地にありながら山の気配・空の広がりが感じられる場所である。しかし目の前の道路は交通量が多く、社員寮や店舗、住宅の建ち並ぶ風景はやや煩雑な印象があった。ここに木造2階建ての住宅を計画した。
建主からは開放性が高く広がりのある空間を求められた。敷地の特性・建主の要望を考えればできるだけ街に開いた住宅としたい。一方で、周辺の風景・プライバシーを考慮すれば一定のコントロールが必要である。そこで主空間を置いた2階を1.6Mの壁で取り囲み、その上を水平連続窓とする構成にした。1.6Mはちょうど人の背の高さ~目線の高さにあたる。立った時あるいは椅子やソファに座った時、外の風景は見上げる関係となる。これにより煩雑な風景はあまり目に入ってこない。もちろん外からは内部の様子が見えずプライバシーが保たれる。水平連続窓の上には桁が走り放射状に連なる化粧垂木を受ける。少し高めに設定された壁と化粧垂木が家族の居場所をおおらかに包み込む空間となった。
外から見れば、自然土による左官壁の上に化粧材の屋根が浮かぶ構成となっている。屋根の庇は隅切りがされた街角に対してぐるりと跳ね出し、窓に影を落とす。足元には小さなスペースながらも造園を施した。街角を彩る中低木・草花の他、約5Mのアオダモ・シマトネリコを植え、ちょうど2階の居室から風にゆれる葉を楽しめるようにも配慮している。市街地におけるすまいの中と外のつなぎ方を、人体寸法から組み立てた提案である
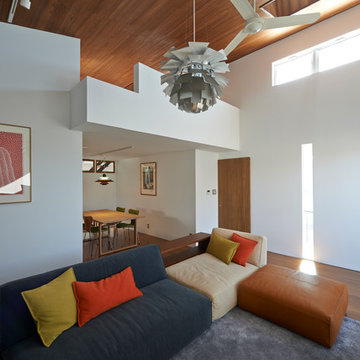
Photo by 新 良太
This is an example of a medium sized mezzanine living room in Other with white walls, plywood flooring and a wall mounted tv.
This is an example of a medium sized mezzanine living room in Other with white walls, plywood flooring and a wall mounted tv.
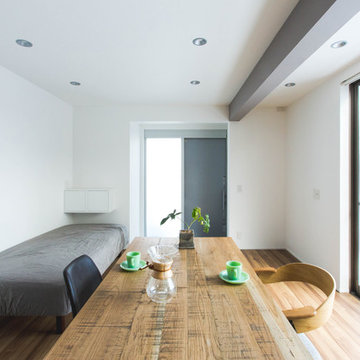
Space saving shared house 33.124㎡の狭小省スペースなシェアハウス
Design ideas for a small modern living room in Kyoto with white walls, plywood flooring and a wall mounted tv.
Design ideas for a small modern living room in Kyoto with white walls, plywood flooring and a wall mounted tv.
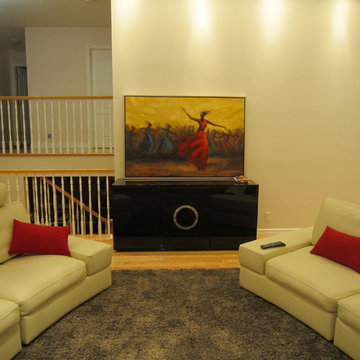
Photo of a medium sized formal open plan living room in Montreal with plywood flooring, a standard fireplace, a wooden fireplace surround and a wall mounted tv.
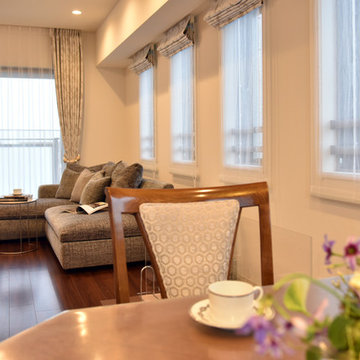
ⓒMasumi Nagashima Design 2018
This is an example of a medium sized classic open plan living room in Other with white walls, plywood flooring, no fireplace, a wall mounted tv and brown floors.
This is an example of a medium sized classic open plan living room in Other with white walls, plywood flooring, no fireplace, a wall mounted tv and brown floors.

大工さんお手製のリビングテーブルとリビング
ドレープと建具の高さを合わせることで、きれいな横のラインとなります。
Inspiration for a medium sized retro open plan living room in Other with white walls, plywood flooring, a wall mounted tv and brown floors.
Inspiration for a medium sized retro open plan living room in Other with white walls, plywood flooring, a wall mounted tv and brown floors.
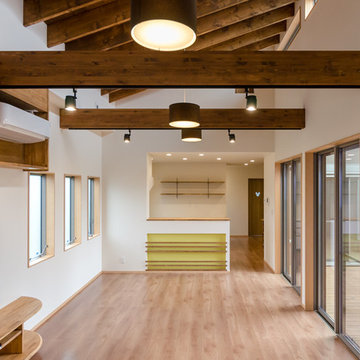
Medium sized world-inspired open plan living room in Other with white walls, plywood flooring, a wall mounted tv and beige floors.
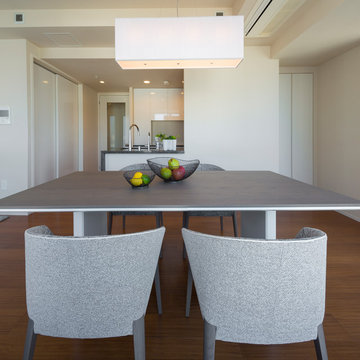
港区高級タワーマンションのリノベーション
Inspiration for a modern living room in Tokyo with white walls, plywood flooring, no fireplace and a wall mounted tv.
Inspiration for a modern living room in Tokyo with white walls, plywood flooring, no fireplace and a wall mounted tv.
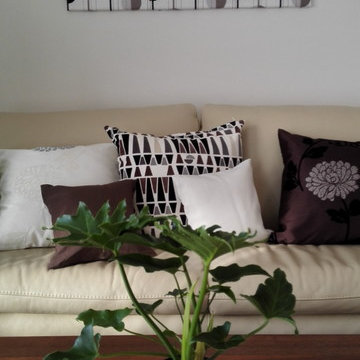
Ultra Light weight Fabric Panel that allows to place on the concrete wall by double faced tape
強力両面テープで壁に付けた超軽量のファブリックパネル
Photo by Office K
Photo of a small scandi open plan living room in Other with white walls, plywood flooring, no fireplace, a wall mounted tv and brown floors.
Photo of a small scandi open plan living room in Other with white walls, plywood flooring, no fireplace, a wall mounted tv and brown floors.
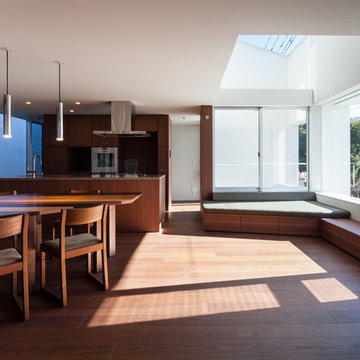
都内の市街地に計画した木造3階建ての住宅。敷地はT字交差点にある。前面道路は交通量がやや多いものの南面・西面には緑豊かな公園があった。まず五角形の敷 地形状にそって廻した外壁と、法規制・周辺とのバランスから導き出した屋根により、最大限に空間を囲い込んだ。このヴォリュームに対して、緑が見える方向にだ け開口を穿ち、さらにこの開口に絡めて外部吹抜けやバルコニーを設け、ヴォリュームの中に空隙を挿入した。これにより、外から見ると開口量が少ない印象だが、内部空間には十分な光が届き、風が流れ、広がりが生まれている。また周辺環境から適度な引きがとれ、中と外のゆるやかな接続が可能となった。
主要用途:住宅
構造:木造
構造設計:間藤構造設計事務所
施工:青
所在地:東京
竣工:2013
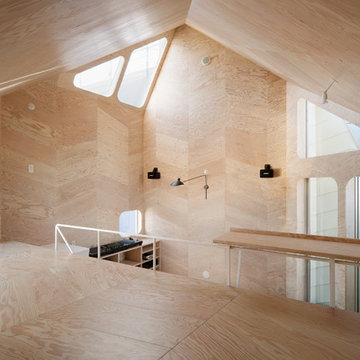
Photo by: Takumi Ota
Inspiration for a small industrial open plan living room with a music area, beige walls, plywood flooring, no fireplace, a wall mounted tv and beige floors.
Inspiration for a small industrial open plan living room with a music area, beige walls, plywood flooring, no fireplace, a wall mounted tv and beige floors.
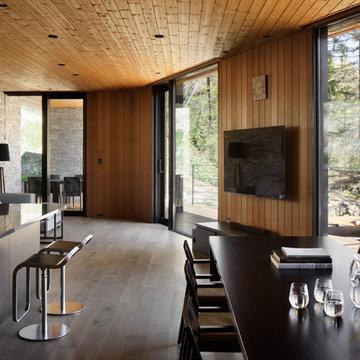
Modern open plan living room in Other with brown walls, plywood flooring, a wall mounted tv and grey floors.
Living Room with Plywood Flooring and a Wall Mounted TV Ideas and Designs
8