Living Room with Plywood Flooring and a Wood Burning Stove Ideas and Designs
Refine by:
Budget
Sort by:Popular Today
61 - 78 of 78 photos
Item 1 of 3
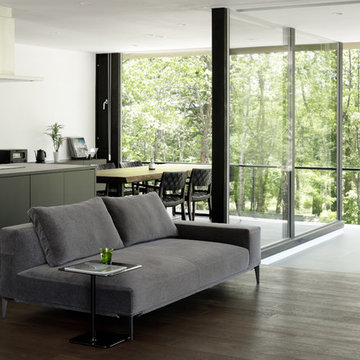
This is an example of a modern open plan living room in Other with white walls, plywood flooring, a wood burning stove, a plastered fireplace surround, a wall mounted tv and brown floors.
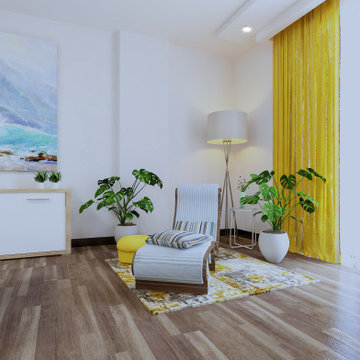
This is an example of a large modern mezzanine living room in Other with a home bar, beige walls, plywood flooring, a wood burning stove, a wooden fireplace surround, a built-in media unit, brown floors, a wood ceiling and wallpapered walls.
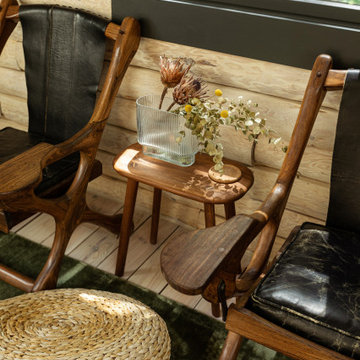
Little River Cabin Airbnb
Large retro mezzanine living room in New York with beige walls, plywood flooring, a wood burning stove, a stone fireplace surround, beige floors, exposed beams and wood walls.
Large retro mezzanine living room in New York with beige walls, plywood flooring, a wood burning stove, a stone fireplace surround, beige floors, exposed beams and wood walls.

大きな黒板の壁 photo by KAZ
This is an example of a small world-inspired open plan living room in Other with black walls, plywood flooring, a wood burning stove, a wooden fireplace surround and a freestanding tv.
This is an example of a small world-inspired open plan living room in Other with black walls, plywood flooring, a wood burning stove, a wooden fireplace surround and a freestanding tv.
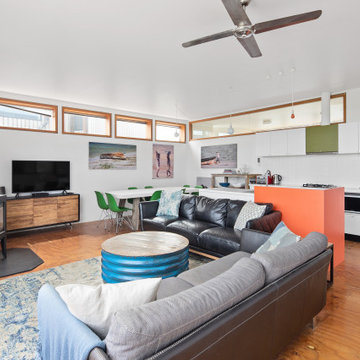
This wonderful property was architecturally designed and didn’t require a full renovation. However, the new owners wanted their weekender to feel like a home away from home, and to reflect their love of travel, while remaining true to the original design. Furniture selection was key in opening up the living space, with an extension to the front deck allowing for outdoor entertaining. More natural light was added to the space, the functionality was increased and overall, the personality was amped up to match that of this lovely family.
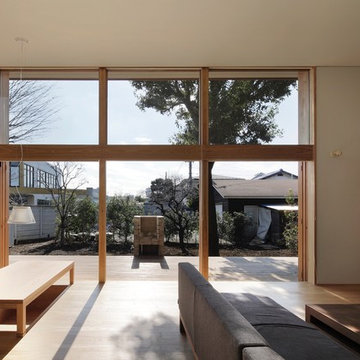
Large world-inspired open plan living room in Tokyo with white walls, plywood flooring, a wood burning stove, a tiled fireplace surround, a freestanding tv and beige floors.
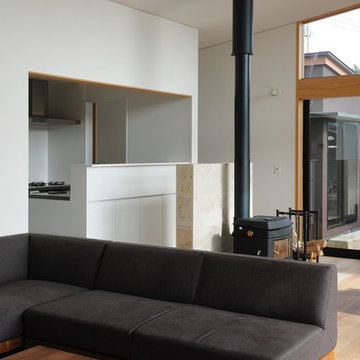
Design ideas for a large world-inspired open plan living room in Tokyo with white walls, plywood flooring, a wood burning stove, a tiled fireplace surround, a freestanding tv and beige floors.
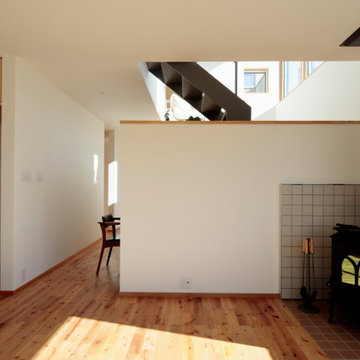
踊り場のスリットの高さは約60センチ。1階と2階が一体的に繋がっている。薪ストーブの横にはテレビを設置する。
photo:鳥村鋼一
The height of the landing slit is about 60 cm. The first and second floors are integrally connected. A TV will be installed next to the wood stove.
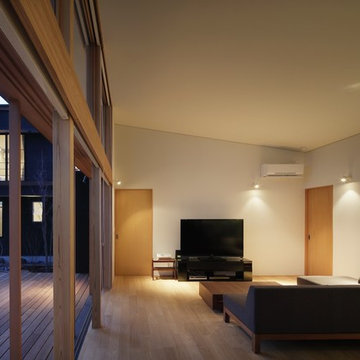
Large world-inspired open plan living room in Tokyo with white walls, plywood flooring, a wood burning stove, a tiled fireplace surround, a freestanding tv and beige floors.
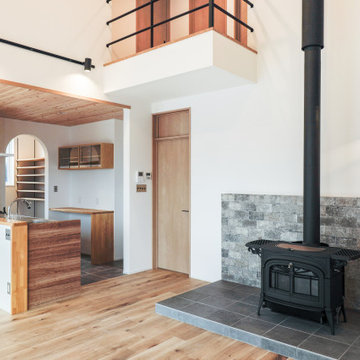
Open plan living room in Other with white walls, plywood flooring, a wood burning stove and a tiled fireplace surround.
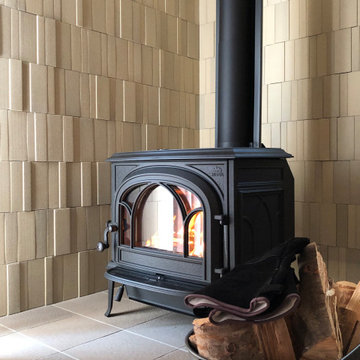
薪ストーブスペース
Photo of a medium sized living room in Other with white walls, plywood flooring, a wood burning stove, a tiled fireplace surround, a freestanding tv, brown floors, a wallpapered ceiling and wallpapered walls.
Photo of a medium sized living room in Other with white walls, plywood flooring, a wood burning stove, a tiled fireplace surround, a freestanding tv, brown floors, a wallpapered ceiling and wallpapered walls.
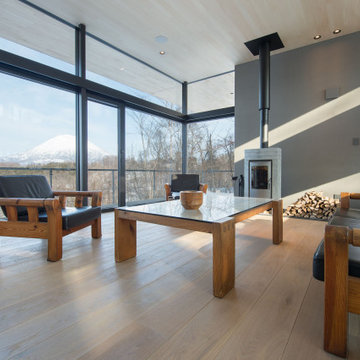
リビングから羊蹄山を眺めます。
This is an example of a large rustic open plan living room in Sapporo with a home bar, grey walls, plywood flooring, a wood burning stove, a plastered fireplace surround, no tv, beige floors, a wood ceiling and all types of wall treatment.
This is an example of a large rustic open plan living room in Sapporo with a home bar, grey walls, plywood flooring, a wood burning stove, a plastered fireplace surround, no tv, beige floors, a wood ceiling and all types of wall treatment.
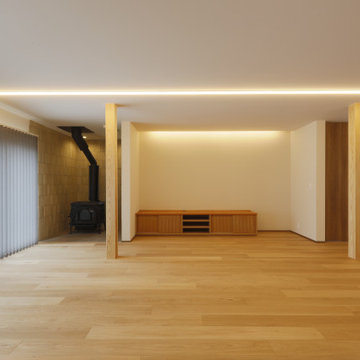
LDK+薪ストーブスペース
Design ideas for a medium sized living room feature wall in Other with white walls, plywood flooring, a wood burning stove, a tiled fireplace surround, a freestanding tv, brown floors, a wallpapered ceiling and wallpapered walls.
Design ideas for a medium sized living room feature wall in Other with white walls, plywood flooring, a wood burning stove, a tiled fireplace surround, a freestanding tv, brown floors, a wallpapered ceiling and wallpapered walls.
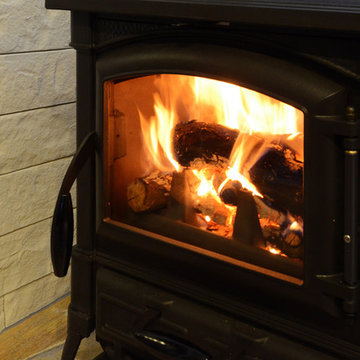
薪が燃える炎の色を見る、心の底からあったかくなる気がします。和歌山は温暖な土地ですが、冬場のひと時こんなすごし方もすごくいい、そう実感しています。
撮影:柴本米一
Photo of an open plan living room in Other with white walls, plywood flooring, a wood burning stove, a stone fireplace surround, a wall mounted tv and brown floors.
Photo of an open plan living room in Other with white walls, plywood flooring, a wood burning stove, a stone fireplace surround, a wall mounted tv and brown floors.
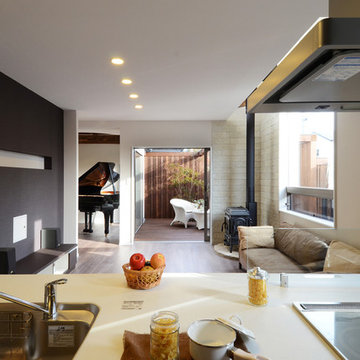
キッチン越しにリビングを見る。右手奥には薪ストーブ、クックタイプを採用していますので好きな料理をストーブにのせて焼いたりと暖をとる以外の楽しみ方ができます。左手奥にピアノが見えますがリフォーム前はリビングにただ置かれていただけで、誰にもひいてくれないピアノでした。専用の場所を設けたことで今ではピアノの音が家中に響き渡っています。正面の奥にはデッキテラスがあり休日などの朝はここで食事やティータイムを楽しむなど今までの家にはなかったスペースを提案しました。かなりの頻度でご活用されているようです。
撮影:柴本米一
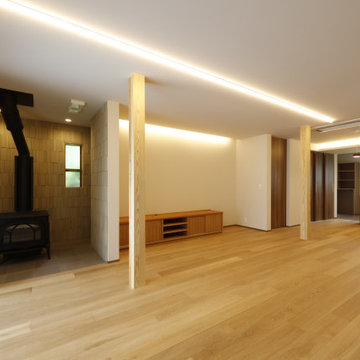
LDK+薪ストーブスペース
This is an example of a medium sized living room feature wall in Other with white walls, plywood flooring, a wood burning stove, a tiled fireplace surround, a freestanding tv, brown floors, a wallpapered ceiling and wallpapered walls.
This is an example of a medium sized living room feature wall in Other with white walls, plywood flooring, a wood burning stove, a tiled fireplace surround, a freestanding tv, brown floors, a wallpapered ceiling and wallpapered walls.
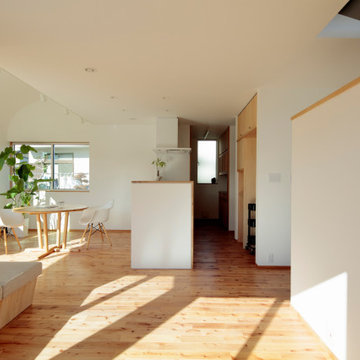
キッチンの奥にはユーティリティがある。リビングとダイニングはクランクしながら繋がっている。
photo:鳥村鋼一
There is a utility behind the kitchen. Living and dining are connected while cranking.
Photo of a medium sized scandi open plan living room in Other with white walls, plywood flooring, a wood burning stove, a tiled fireplace surround, a wall mounted tv and brown floors.
Photo of a medium sized scandi open plan living room in Other with white walls, plywood flooring, a wood burning stove, a tiled fireplace surround, a wall mounted tv and brown floors.
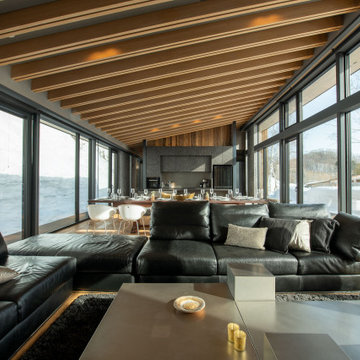
リビング・ダイニング空間です。両サイドはガラス張りで右側には羊蹄山の景色、左側は斜面状に森の風景が広がります。
Photo of a large rustic open plan living room in Other with black walls, plywood flooring, a wood burning stove, a metal fireplace surround, a wall mounted tv, beige floors and exposed beams.
Photo of a large rustic open plan living room in Other with black walls, plywood flooring, a wood burning stove, a metal fireplace surround, a wall mounted tv, beige floors and exposed beams.
Living Room with Plywood Flooring and a Wood Burning Stove Ideas and Designs
4