Living Room with Plywood Flooring and All Types of Wall Treatment Ideas and Designs
Refine by:
Budget
Sort by:Popular Today
1 - 20 of 850 photos
Item 1 of 3

Photo of a medium sized modern living room in Other with grey walls, plywood flooring, no fireplace, a freestanding tv, beige floors, a wood ceiling and wallpapered walls.
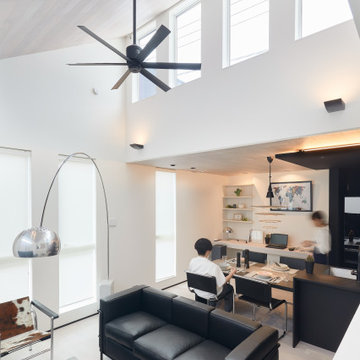
Inspiration for a large modern formal open plan living room in Tokyo Suburbs with white walls, plywood flooring, a corner tv, grey floors, a wood ceiling and wallpapered walls.

Photo of an expansive modern formal and grey and cream open plan living room feature wall in Other with brown walls, plywood flooring, a wall mounted tv, brown floors, a drop ceiling and wallpapered walls.
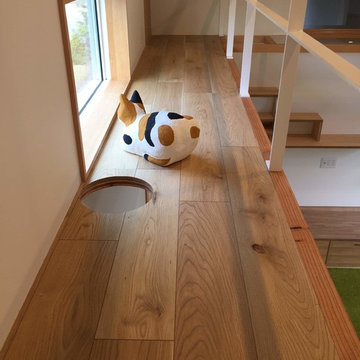
Medium sized scandinavian open plan living room in Other with white walls, a wall mounted tv, plywood flooring, brown floors, a wallpapered ceiling and wallpapered walls.

Photo of a medium sized open plan living room in Other with white walls, plywood flooring, no fireplace, a wall mounted tv, beige floors, a wood ceiling and wallpapered walls.
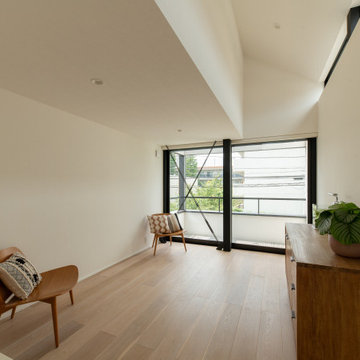
Photo of a modern living room in Tokyo with white walls, plywood flooring, a wallpapered ceiling and wallpapered walls.

Design ideas for a medium sized modern grey and brown open plan living room feature wall in Other with a home bar, orange walls, plywood flooring, a wall mounted tv, grey floors, a wood ceiling and brick walls.

LDKを雁行しながら進む間仕切り壁。仕上げは能登仁行和紙の珪藻土入り紙。薄桃色のものは焼成された珪藻土入り、薄いベージュのものは焼成前の珪藻土が漉き込まれている。
Photo of a medium sized contemporary enclosed living room in Other with pink walls, plywood flooring, no fireplace, a wall mounted tv, a vaulted ceiling and wallpapered walls.
Photo of a medium sized contemporary enclosed living room in Other with pink walls, plywood flooring, no fireplace, a wall mounted tv, a vaulted ceiling and wallpapered walls.
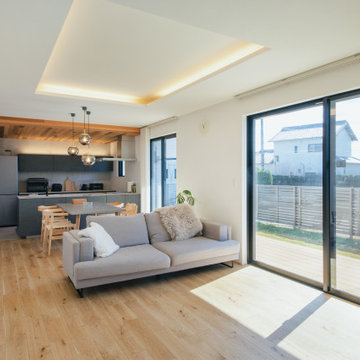
Photo of a modern grey and brown living room in Other with white walls, plywood flooring, a drop ceiling and wallpapered walls.

階段が外部の視線を和らげます
Design ideas for a medium sized modern open plan living room feature wall in Osaka with white walls, plywood flooring, no fireplace, a freestanding tv, beige floors, a wallpapered ceiling and wallpapered walls.
Design ideas for a medium sized modern open plan living room feature wall in Osaka with white walls, plywood flooring, no fireplace, a freestanding tv, beige floors, a wallpapered ceiling and wallpapered walls.
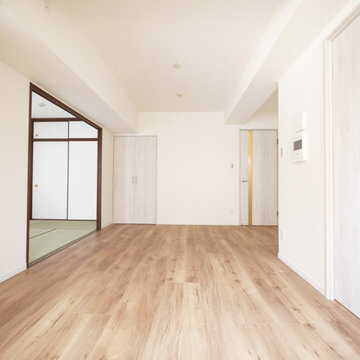
ホワイトオークの明るいリビングダイニング。
Photo of a scandi open plan living room in Tokyo with white walls, plywood flooring, brown floors, a wallpapered ceiling and wallpapered walls.
Photo of a scandi open plan living room in Tokyo with white walls, plywood flooring, brown floors, a wallpapered ceiling and wallpapered walls.
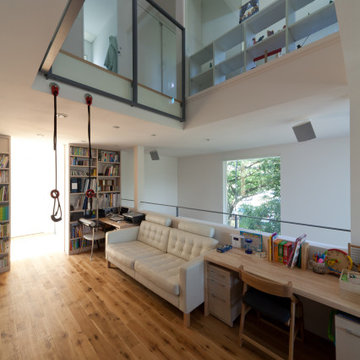
Design ideas for a large modern open plan living room in Tokyo with a reading nook, white walls, plywood flooring, no fireplace, a wall mounted tv, beige floors, a timber clad ceiling and tongue and groove walls.
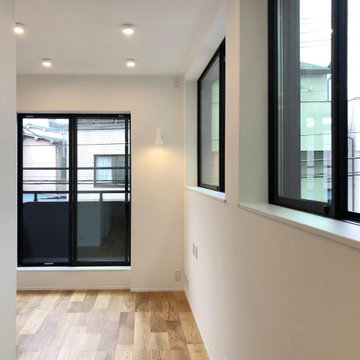
Inspiration for a midcentury open plan living room in Tokyo with white walls, plywood flooring, no fireplace, a wallpapered ceiling and wallpapered walls.
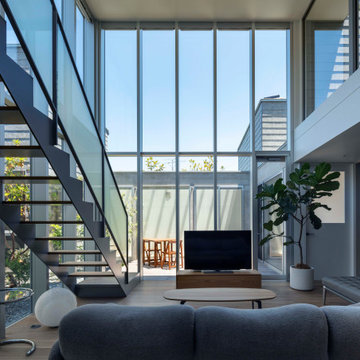
中庭に面する大開口カーテンウォールが中庭の空間を取り込みリビングと一体化する。
撮影:小川重雄
Inspiration for a contemporary open plan living room in Kyoto with white walls, plywood flooring, a freestanding tv, brown floors, a timber clad ceiling and tongue and groove walls.
Inspiration for a contemporary open plan living room in Kyoto with white walls, plywood flooring, a freestanding tv, brown floors, a timber clad ceiling and tongue and groove walls.
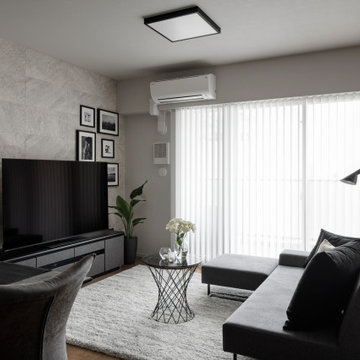
グレイッシュな空間をより良くするために、色のトーンを合わせたインテリア、家具を取り入れ作り込んでいきました。
This is an example of a grey and black living room in Other with grey walls, plywood flooring, a freestanding tv, grey floors, a wallpapered ceiling and wallpapered walls.
This is an example of a grey and black living room in Other with grey walls, plywood flooring, a freestanding tv, grey floors, a wallpapered ceiling and wallpapered walls.
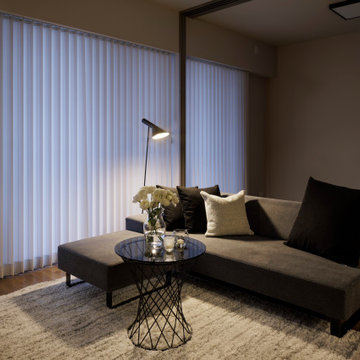
夜の空間も楽しめるよう、AJランプをプラス。グレー×黒の洗練された空間がよりランクアップされます。
Photo of a grey and black living room in Other with grey walls, plywood flooring, a freestanding tv, brown floors, a wallpapered ceiling and wallpapered walls.
Photo of a grey and black living room in Other with grey walls, plywood flooring, a freestanding tv, brown floors, a wallpapered ceiling and wallpapered walls.
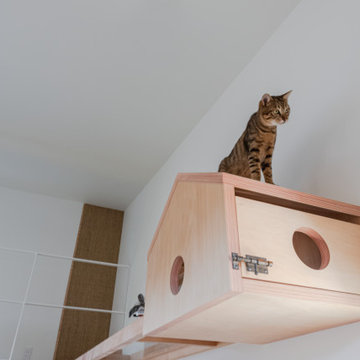
ガラスのキャットウォークは普段見られない猫の肉球やお腹のモフモフを堪能できる、猫用でありながら、実はある意味人間が楽しむための楽しい仕掛け
Photo of a medium sized scandi open plan living room in Other with white walls, plywood flooring, a wall mounted tv, beige floors, a wallpapered ceiling and wallpapered walls.
Photo of a medium sized scandi open plan living room in Other with white walls, plywood flooring, a wall mounted tv, beige floors, a wallpapered ceiling and wallpapered walls.
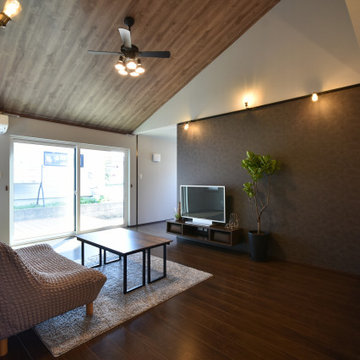
Large classic open plan living room in Other with grey walls, plywood flooring, no fireplace, a wall mounted tv, a wallpapered ceiling and wallpapered walls.
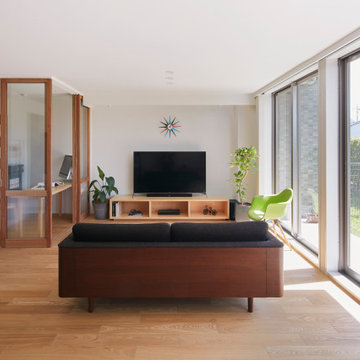
築18年のマンション住戸を改修し、寝室と廊下の間に10枚の連続引戸を挿入した。引戸は周辺環境との繋がり方の調整弁となり、廊下まで自然採光したり、子供の成長や気分に応じた使い方ができる。また、リビングにはガラス引戸で在宅ワークスペースを設置し、家族の様子を見守りながら引戸の開閉で音の繋がり方を調節できる。限られた空間でも、そこで過ごす人々が様々な距離感を選択できる、繋がりつつ離れられる家である。(写真撮影:Forward Stroke Inc.)
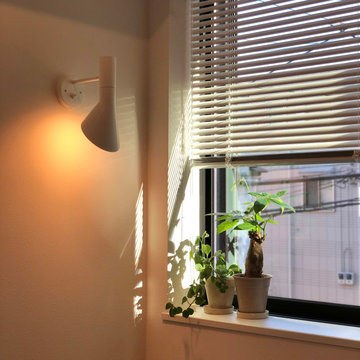
ルイスポールセンの定番ブラケットライト、アーネヤコブセンのAJウォールは角度を変えられるので壁に当てる光を調整し、光のイメージを絶妙に変えることが出来ます。寝室や階段などでも使用する事が多いですが、リビングの窓際などにもとても馴染みます。夜にはブラインドが美しい陰影を作り出しますので、昼間とはまた違った雰囲気を楽しむことが出来ます。
Living Room with Plywood Flooring and All Types of Wall Treatment Ideas and Designs
1