Living Room with Plywood Flooring and Brown Floors Ideas and Designs
Refine by:
Budget
Sort by:Popular Today
61 - 80 of 1,184 photos
Item 1 of 3
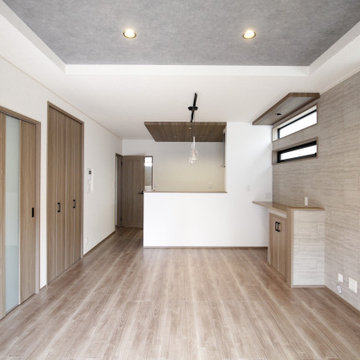
LDKには大容量の収納とカウンター付き収納を設けました。また窓は防犯を重視して配置などしています。
Modern formal and grey and brown living room in Other with white walls, plywood flooring, brown floors, a drop ceiling and wallpapered walls.
Modern formal and grey and brown living room in Other with white walls, plywood flooring, brown floors, a drop ceiling and wallpapered walls.
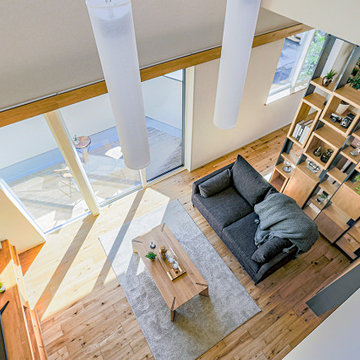
子供室1は他の3階床より2段低いのでリビングに近く感じられます。
Modern living room in Tokyo with white walls, plywood flooring, brown floors, a wallpapered ceiling and wallpapered walls.
Modern living room in Tokyo with white walls, plywood flooring, brown floors, a wallpapered ceiling and wallpapered walls.
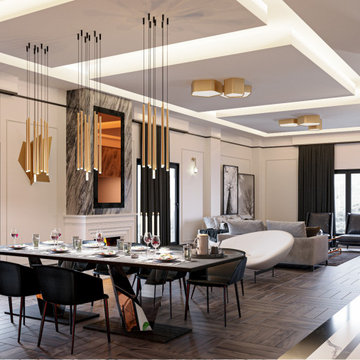
Photo of a large contemporary formal open plan living room in Other with white walls, plywood flooring, a standard fireplace, a wooden fireplace surround, a built-in media unit, brown floors, exposed beams and panelled walls.
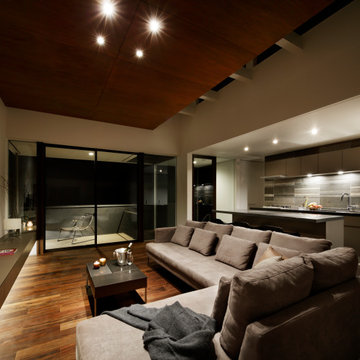
Contemporary enclosed living room in Other with white walls, plywood flooring, brown floors, a wood ceiling and wallpapered walls.
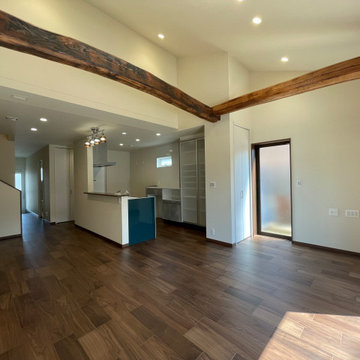
This is an example of a medium sized world-inspired formal open plan living room in Other with beige walls, plywood flooring, a freestanding tv, brown floors, exposed beams and wallpapered walls.
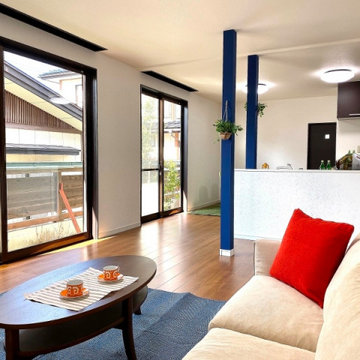
押入を撤去し、動線まで考え抜いたLDKへと間取り変更。
キッチンは新品のものに交換いたしました。
インディゴブルーのクロスを貼った柱は
広々としたリビングを引き締めながら、インテリアとして存在感があります。
Photo of a living room in Other with white walls, plywood flooring, brown floors, a wallpapered ceiling and wallpapered walls.
Photo of a living room in Other with white walls, plywood flooring, brown floors, a wallpapered ceiling and wallpapered walls.
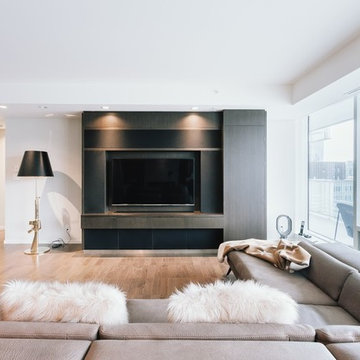
Living Room Design at Pacific Rim Hotel Residence Designed by Linhan Design.
Living area with built in TV rack cabinet for storage.
Photo of a large modern formal open plan living room in Vancouver with white walls, plywood flooring, a standard fireplace, a stone fireplace surround, no tv and brown floors.
Photo of a large modern formal open plan living room in Vancouver with white walls, plywood flooring, a standard fireplace, a stone fireplace surround, no tv and brown floors.
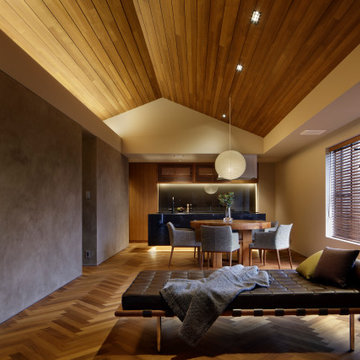
Photo by Satoshi Shigeta
Design ideas for a medium sized contemporary open plan living room in Other with plywood flooring, brown floors and brown walls.
Design ideas for a medium sized contemporary open plan living room in Other with plywood flooring, brown floors and brown walls.
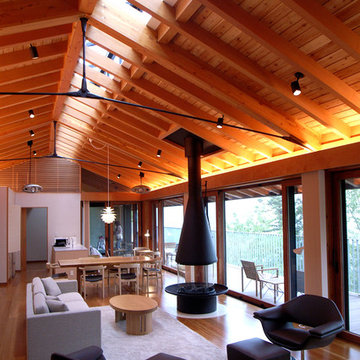
雷山の別荘|リビングダイニング
大断面の集成材とテンションロッドによって実現した約30畳の無柱空間のリビングダイニング。
Design ideas for a large modern open plan living room in Other with white walls, plywood flooring, a hanging fireplace, a stone fireplace surround, a freestanding tv and brown floors.
Design ideas for a large modern open plan living room in Other with white walls, plywood flooring, a hanging fireplace, a stone fireplace surround, a freestanding tv and brown floors.
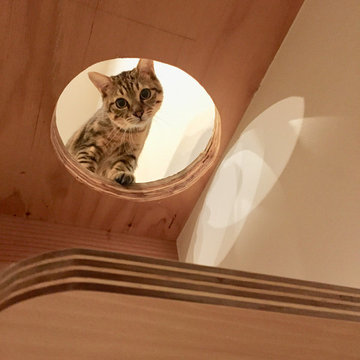
Photo of a medium sized scandinavian open plan living room in Other with white walls, a wall mounted tv, plywood flooring, brown floors, a wallpapered ceiling and wallpapered walls.
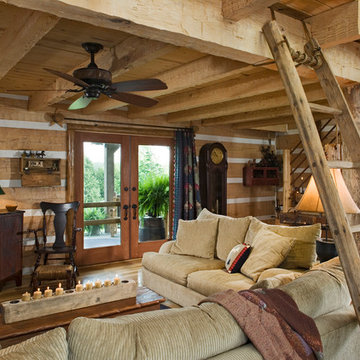
Large rustic open plan living room in Louisville with brown walls, plywood flooring, no fireplace and brown floors.
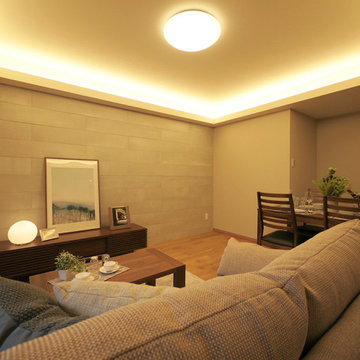
リビングの壁一面をアクセントタイルにしました。
Modern open plan living room in Tokyo with grey walls, plywood flooring and brown floors.
Modern open plan living room in Tokyo with grey walls, plywood flooring and brown floors.
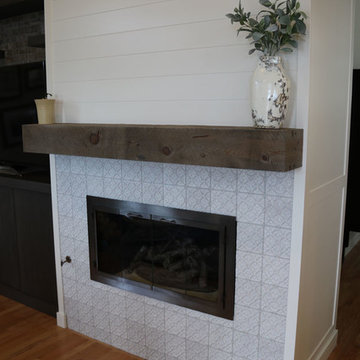
Inspiration for a small traditional formal open plan living room in Orange County with white walls, plywood flooring, a corner fireplace, a tiled fireplace surround, a concealed tv and brown floors.
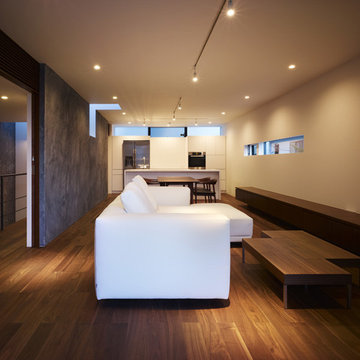
(C) Forward Stroke Inc.
Inspiration for a medium sized modern open plan living room in Other with white walls, plywood flooring, a freestanding tv and brown floors.
Inspiration for a medium sized modern open plan living room in Other with white walls, plywood flooring, a freestanding tv and brown floors.
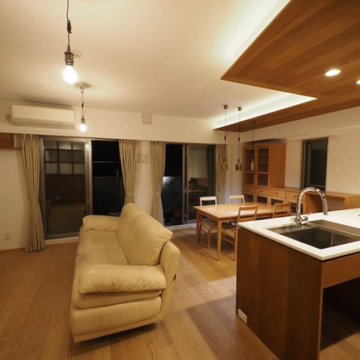
LDKの入口から見たところ(夜)Beforeでは天井四周囲と真中にダクトのカバーが梁型のように作られていました。これを整理してかなり広々としたLDKを作ることができました。上階スラブの下りと換気ダクトのスペースを板張りとしたことが空間のアクセントになっています(レンジフード設置前の写真です)
Small modern open plan living room in Tokyo with white walls, plywood flooring, a freestanding tv, brown floors, a wallpapered ceiling and wallpapered walls.
Small modern open plan living room in Tokyo with white walls, plywood flooring, a freestanding tv, brown floors, a wallpapered ceiling and wallpapered walls.
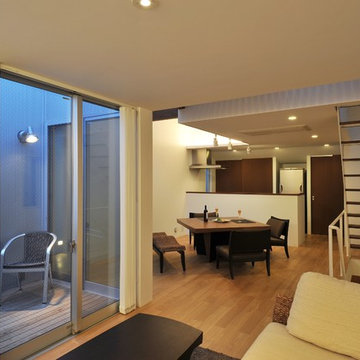
This is an example of a small contemporary open plan living room in Tokyo with white walls, plywood flooring, a freestanding tv and brown floors.
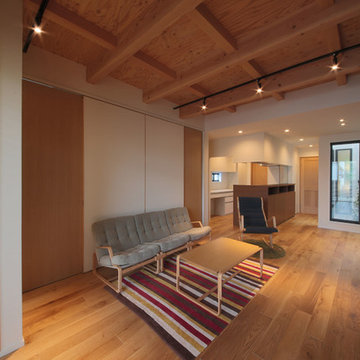
玄関とLDK、1階と2階など、温熱環境をしっかり区切り冷暖房コストに配慮しながらも、光を取り込み、木々を配しながら、都市に居ながらにしてリラックスできる、外と中が繋がった、気持ちの良い空間を創り出すことを目指している。右奥に坪庭(ライトコート)が見えている。
Design ideas for a small modern living room in Tokyo with white walls, plywood flooring, no fireplace, a freestanding tv and brown floors.
Design ideas for a small modern living room in Tokyo with white walls, plywood flooring, no fireplace, a freestanding tv and brown floors.
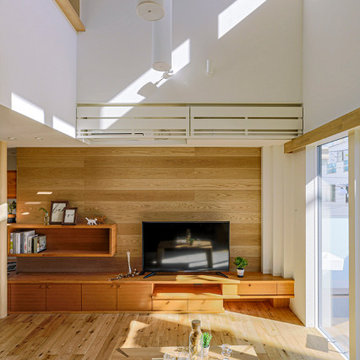
リビングは天井を高く取り右上部には連窓の高窓を設け、左上部は子供室の窓があります。
Design ideas for a rustic living room in Tokyo with white walls, plywood flooring, brown floors, a wallpapered ceiling and wallpapered walls.
Design ideas for a rustic living room in Tokyo with white walls, plywood flooring, brown floors, a wallpapered ceiling and wallpapered walls.
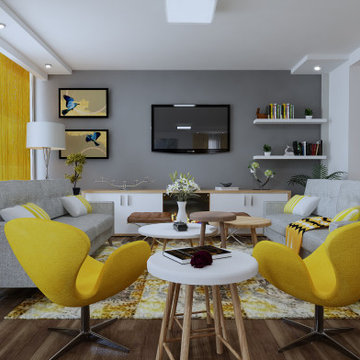
Photo of a large modern mezzanine living room in Other with a home bar, beige walls, plywood flooring, a wood burning stove, a wooden fireplace surround, a built-in media unit, brown floors, a wood ceiling and wallpapered walls.
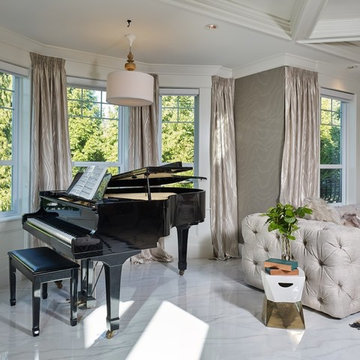
Living room Design at Summerfield Residence (Custom Home) Designed by Linhan Design.
Living-room (with alcove specifically sized for grand piano).
This is an example of a medium sized modern enclosed living room in Vancouver with a reading nook, white walls, plywood flooring, a wooden fireplace surround, a wall mounted tv and brown floors.
This is an example of a medium sized modern enclosed living room in Vancouver with a reading nook, white walls, plywood flooring, a wooden fireplace surround, a wall mounted tv and brown floors.
Living Room with Plywood Flooring and Brown Floors Ideas and Designs
4