Living Room with Plywood Flooring and Exposed Beams Ideas and Designs
Refine by:
Budget
Sort by:Popular Today
1 - 20 of 95 photos
Item 1 of 3
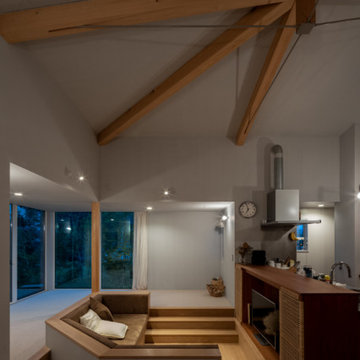
サンクンリビング、キッチン、ダイニング、L字の天井高さを抑えた広縁のワンルーム。
Design ideas for a medium sized grey and brown open plan living room in Other with grey walls, plywood flooring, no fireplace, a wall mounted tv and exposed beams.
Design ideas for a medium sized grey and brown open plan living room in Other with grey walls, plywood flooring, no fireplace, a wall mounted tv and exposed beams.

Little River Cabin AirBnb
Inspiration for a medium sized retro mezzanine living room in New York with beige walls, plywood flooring, a wood burning stove, a corner tv, beige floors, exposed beams and wood walls.
Inspiration for a medium sized retro mezzanine living room in New York with beige walls, plywood flooring, a wood burning stove, a corner tv, beige floors, exposed beams and wood walls.

外部空間とつながりをもたせ、開放感がある気持ちのよいリビング。
Design ideas for a medium sized modern open plan living room in Nagoya with white walls, plywood flooring, no fireplace, beige floors and exposed beams.
Design ideas for a medium sized modern open plan living room in Nagoya with white walls, plywood flooring, no fireplace, beige floors and exposed beams.
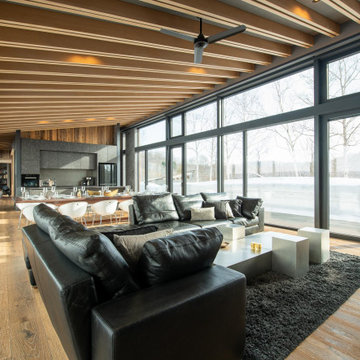
リビングからの景色です。
Design ideas for a large rustic open plan living room in Other with black walls, plywood flooring, a wood burning stove, a metal fireplace surround, a wall mounted tv, beige floors and exposed beams.
Design ideas for a large rustic open plan living room in Other with black walls, plywood flooring, a wood burning stove, a metal fireplace surround, a wall mounted tv, beige floors and exposed beams.
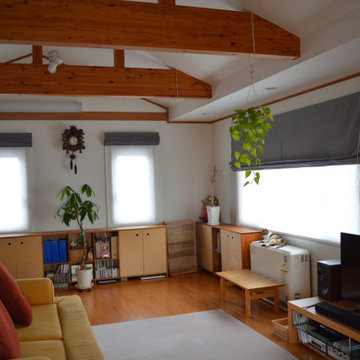
カーテンのリフォーム
TOSOのダブルシェード/ワンチェーン式のメカを採用し、前幕に瀬戸内デニムSD502 GRAY 11Oz、後ろ幕にLif/LinのリネンカーテンLL3002を使用したオリジナルシェードです。
This is an example of a medium sized scandi grey and cream open plan living room in Other with white walls, plywood flooring, a freestanding tv, brown floors, exposed beams and wallpapered walls.
This is an example of a medium sized scandi grey and cream open plan living room in Other with white walls, plywood flooring, a freestanding tv, brown floors, exposed beams and wallpapered walls.
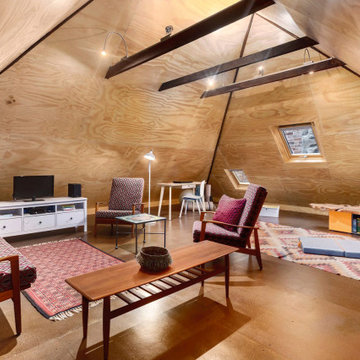
Inspiration for a medium sized scandinavian mezzanine living room in Sydney with a music area, plywood flooring, a freestanding tv and exposed beams.
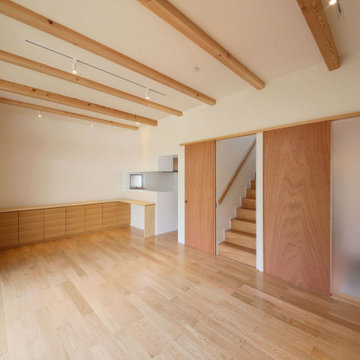
梁表しのリビングダイニング。天井高さは3m弱。大開口のサッシは無垢材の方立を取り付けることで木製建具のように見せている。カーテンボックスを空間のアクセントに濃色とています。
階段はリビングの引き戸を開けると現れます。暖房時などの熱効率を高めるために引き戸を設けています。無駄なく実用的な計画。
Medium sized modern formal open plan living room in Other with brown floors, white walls, no fireplace, no tv, exposed beams, wallpapered walls and plywood flooring.
Medium sized modern formal open plan living room in Other with brown floors, white walls, no fireplace, no tv, exposed beams, wallpapered walls and plywood flooring.
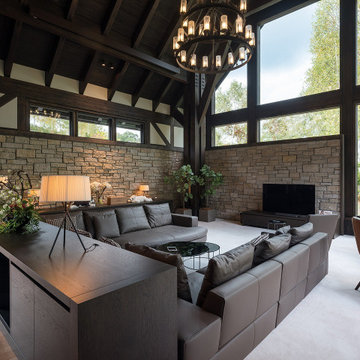
大きなダイニング、キッチン。その奥に暖炉スペース、さらに床下がりのリビングが続きます。
円形暖炉テーブルは、もう一つのリビングスペースとして活用
Large rustic open plan living room in Other with black walls, plywood flooring, a hanging fireplace, a wooden fireplace surround, a freestanding tv, brown floors and exposed beams.
Large rustic open plan living room in Other with black walls, plywood flooring, a hanging fireplace, a wooden fireplace surround, a freestanding tv, brown floors and exposed beams.
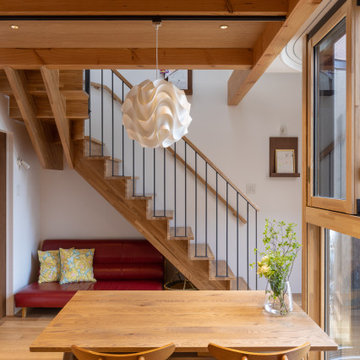
世田谷の閑静な住宅街に光庭を持つ木造3階建の母と娘家族の二世帯住宅です。隣家に囲まれているため、接道する北側に光と風を導く奥に深い庭(光庭)を設けました。その庭を巡るようにそれぞれの住居を配置し、大きな窓を通して互いの気配が感じられる住まいとしました。光庭を開くことでまちとつながり、共有することで家族を結ぶ長屋の計画です。
敷地は北側以外隣家に囲まれているため、建蔽率60%の余剰を北側中央に道へ繋がる奥行5mの光庭に集中させ、光庭を巡るように2つの家族のリビングやテラスを大きな開口と共に配置しました。1階は母、2~3階は娘家族としてそれぞれが独立性を保ちつつ風や光を共有しながら木々越しに互いを見守る構成です。奥に深い光庭は延焼ラインから外れ、曲面硝子や木アルミ複合サッシを用いながら柔らかい内部空間の広がりをつくります。木のぬくもりを感じる空間にするため、光庭を活かして隣地の開口制限を重視した準延焼防止建築物として空間を圧迫せず木架構の現しや木製階段を可能にしました。陽の光の角度と外壁の斜貼りタイルは呼応し、季節の移り変わりを知らせてくれます。曲面を構成する砂状塗装は自然の岩肌のような表情に。お施主様のお母様は紙で作るペーパーフラワーアート教室を定期的に開き、1階は光庭に面してギャラリーのように使われ、光庭はまちの顔となり小美術館のような佇まいとなった。
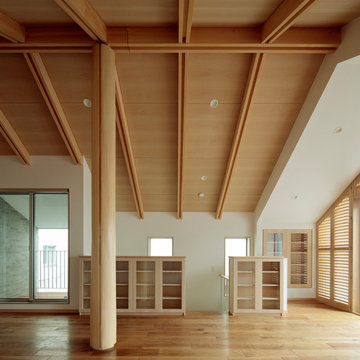
Inspiration for a large modern open plan living room in Tokyo with white walls, plywood flooring, a freestanding tv, brown floors, exposed beams and tongue and groove walls.
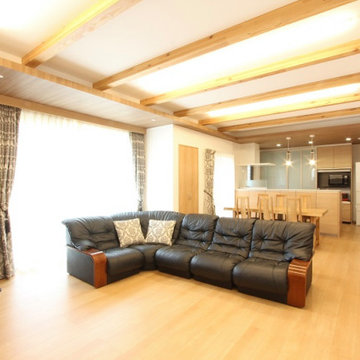
LDKは23帖の広々空間です。ベージュ色で統一され、暖かみのある雰囲気となっています。床全面には「電気床暖房システム」を施工。広々空間を足元からやわらかく暖めます。
Inspiration for a large open plan living room in Fukuoka with white walls, plywood flooring, no fireplace, a freestanding tv, beige floors, exposed beams and wallpapered walls.
Inspiration for a large open plan living room in Fukuoka with white walls, plywood flooring, no fireplace, a freestanding tv, beige floors, exposed beams and wallpapered walls.
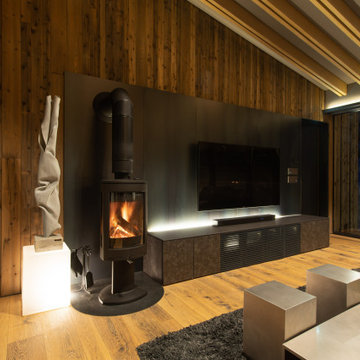
リビングのAVボードと薪ストーブです。
Large rustic open plan living room in Other with black walls, plywood flooring, a wood burning stove, a metal fireplace surround, a wall mounted tv, beige floors and exposed beams.
Large rustic open plan living room in Other with black walls, plywood flooring, a wood burning stove, a metal fireplace surround, a wall mounted tv, beige floors and exposed beams.
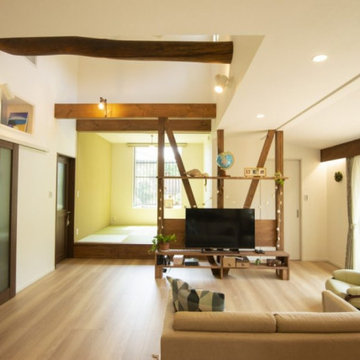
築73年のこだわりの詰まったリノベーション。
南側にある広縁と和室を暮らしの中心に、着替えも、お昼寝も、勉強も、食事も必要なもの全てがワンフロアにそろう家。
This is an example of a rural living room in Other with plywood flooring, brown floors, exposed beams and wallpapered walls.
This is an example of a rural living room in Other with plywood flooring, brown floors, exposed beams and wallpapered walls.
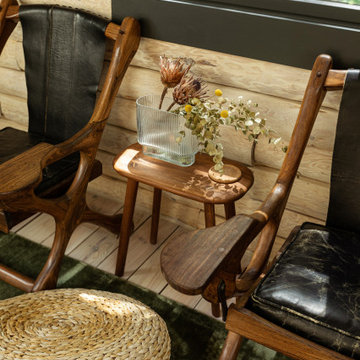
Little River Cabin Airbnb
Large retro mezzanine living room in New York with beige walls, plywood flooring, a wood burning stove, a stone fireplace surround, beige floors, exposed beams and wood walls.
Large retro mezzanine living room in New York with beige walls, plywood flooring, a wood burning stove, a stone fireplace surround, beige floors, exposed beams and wood walls.
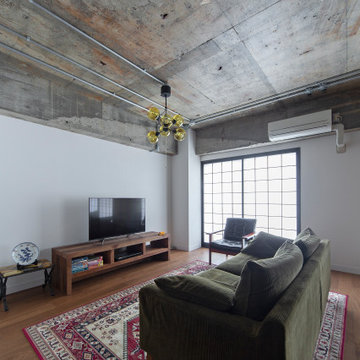
Inspiration for an industrial living room in Kyoto with white walls, plywood flooring, no fireplace, a freestanding tv, brown floors, exposed beams and wallpapered walls.
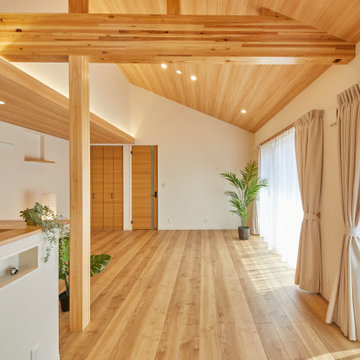
Inspiration for a medium sized country open plan living room in Other with a reading nook, white walls, plywood flooring, no fireplace, a freestanding tv, brown floors, exposed beams and wallpapered walls.
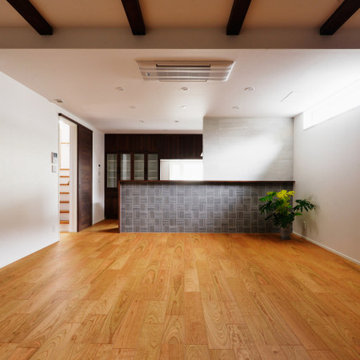
リビングスペースは、構造の梁をあらわしにすることで2.5mの天井高さを確保。
視覚的に空間を分けるだけでなく、リビングに、より広がりを持たせる演出も。
ハイサイドの窓で周囲の視線を気にすることなく効果的に光をとりこみます。
Modern open plan living room in Tokyo Suburbs with white walls, plywood flooring, exposed beams and wallpapered walls.
Modern open plan living room in Tokyo Suburbs with white walls, plywood flooring, exposed beams and wallpapered walls.
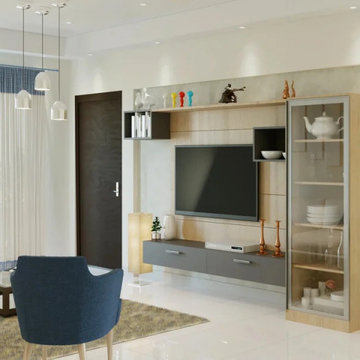
We bring state-of-the-art design solutions for all commercial projects whether it’s an office or a cafe. Our interior designers in Gorakhpur will help you visualise your work place and then turn it into reality.
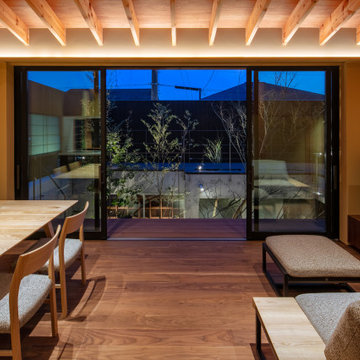
Photo by スターリン・エルメンドルフ
Design ideas for a large world-inspired formal open plan living room in Kyoto with brown walls, plywood flooring, no fireplace, a freestanding tv, brown floors, exposed beams and wallpapered walls.
Design ideas for a large world-inspired formal open plan living room in Kyoto with brown walls, plywood flooring, no fireplace, a freestanding tv, brown floors, exposed beams and wallpapered walls.
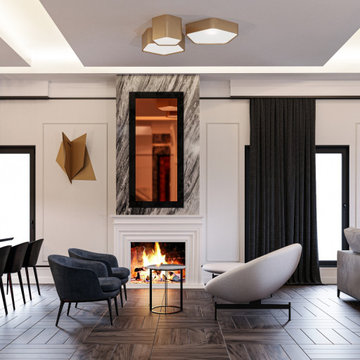
Large contemporary formal open plan living room in Other with white walls, plywood flooring, a standard fireplace, a wooden fireplace surround, a built-in media unit, brown floors, exposed beams and panelled walls.
Living Room with Plywood Flooring and Exposed Beams Ideas and Designs
1