Living Room with Plywood Flooring and White Floors Ideas and Designs
Refine by:
Budget
Sort by:Popular Today
121 - 140 of 207 photos
Item 1 of 3
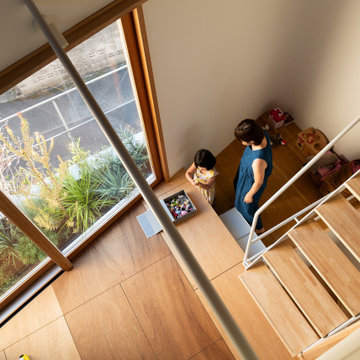
3階から2階こあがり、こさがりを見下ろす
斜めの壁により三角形のテラスをつくり、緑に奥行きを生み、外への視線を緑の庭から近隣の建物の間へ視線を誘導します。
写真:西川公朗
Design ideas for a medium sized modern open plan living room in Tokyo with white walls, plywood flooring, no tv, white floors, a timber clad ceiling and tongue and groove walls.
Design ideas for a medium sized modern open plan living room in Tokyo with white walls, plywood flooring, no tv, white floors, a timber clad ceiling and tongue and groove walls.
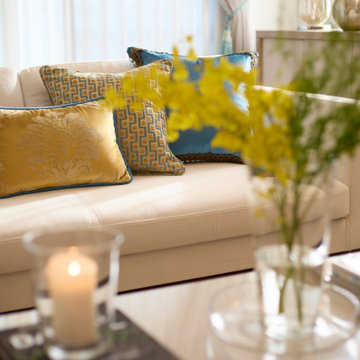
Inspiration for a traditional open plan living room in Osaka with beige walls, plywood flooring, white floors and a drop ceiling.
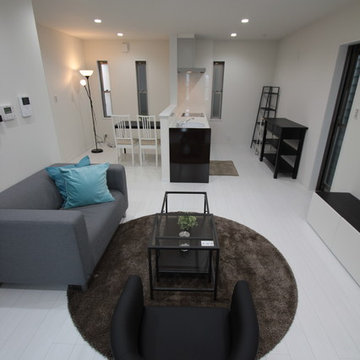
ココで生活を始められるお客様用に予め家具を用意しました。この家具たちは、そのまま使用されています。
Design ideas for a modern living room in Other with white walls, plywood flooring and white floors.
Design ideas for a modern living room in Other with white walls, plywood flooring and white floors.
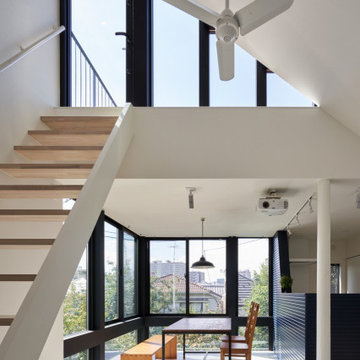
Design ideas for a modern open plan living room in Tokyo with white walls, plywood flooring and white floors.
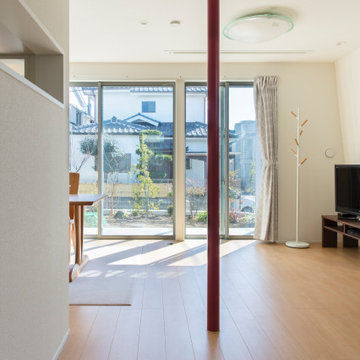
扉を開くと視線は、リビングを通してお庭へと続く。
Inspiration for a medium sized modern open plan living room in Tokyo with white walls, plywood flooring, a freestanding tv, white floors, a timber clad ceiling and tongue and groove walls.
Inspiration for a medium sized modern open plan living room in Tokyo with white walls, plywood flooring, a freestanding tv, white floors, a timber clad ceiling and tongue and groove walls.
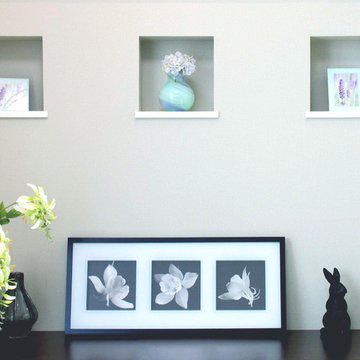
◇ニッチギャラリーのあるリビング
Photo of a contemporary formal open plan living room in Tokyo Suburbs with white walls, plywood flooring and white floors.
Photo of a contemporary formal open plan living room in Tokyo Suburbs with white walls, plywood flooring and white floors.

+GARAGE ガレージと中庭のある家
2面に大きな掃き出しを設け明るく開放感のあるリビング。キッチンから、中庭・ガレージ・和室と3方向を見渡せるように配置しております。
Modern open plan living room in Other with white walls, plywood flooring and white floors.
Modern open plan living room in Other with white walls, plywood flooring and white floors.

+GARAGE ガレージと中庭のある家
Inspiration for a modern open plan living room in Other with white walls, plywood flooring and white floors.
Inspiration for a modern open plan living room in Other with white walls, plywood flooring and white floors.
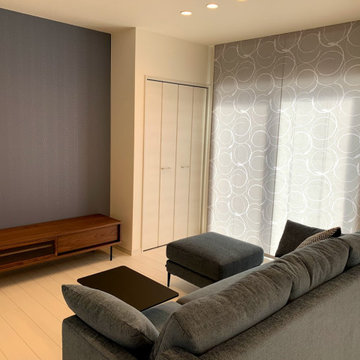
壁紙の水玉とカーテンのサークルをリンクさせています
電球色の下ではブルーグラデーションはグレーのグラデーションに変化。照明の色の変化で違うイメージのインテリアを楽しめますよ。
Inspiration for a scandinavian living room in Other with blue walls, plywood flooring, white floors, a wallpapered ceiling and wallpapered walls.
Inspiration for a scandinavian living room in Other with blue walls, plywood flooring, white floors, a wallpapered ceiling and wallpapered walls.
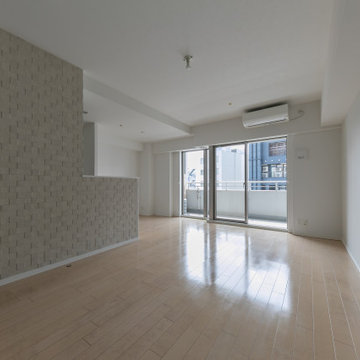
自然光が明るいリビング。
背面にエコカラットを配して、リモート越しの背面にアクセントをつけました。
Modern open plan living room in Tokyo with white walls, plywood flooring, white floors, a wallpapered ceiling and wallpapered walls.
Modern open plan living room in Tokyo with white walls, plywood flooring, white floors, a wallpapered ceiling and wallpapered walls.
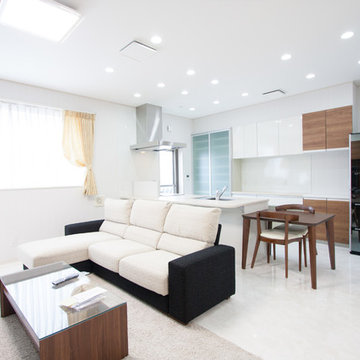
LDK部
Inspiration for a modern open plan living room in Other with white walls, plywood flooring, white floors and a wall mounted tv.
Inspiration for a modern open plan living room in Other with white walls, plywood flooring, white floors and a wall mounted tv.
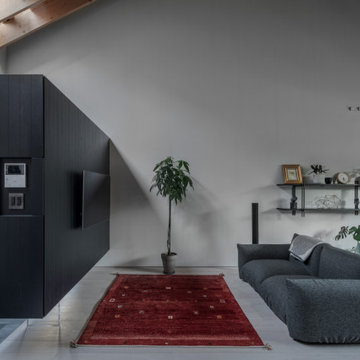
Photo of a small scandi open plan living room in Nagoya with white walls, plywood flooring, a wall mounted tv, white floors, exposed beams and tongue and groove walls.
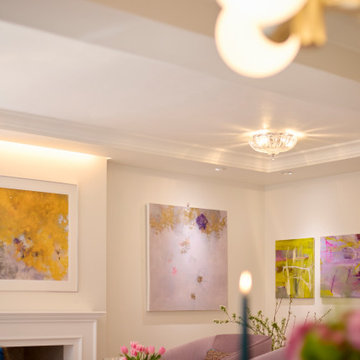
This is an example of a medium sized traditional open plan living room in Osaka with white walls, plywood flooring, a standard fireplace, a brick fireplace surround, no tv, white floors, a wallpapered ceiling and wallpapered walls.
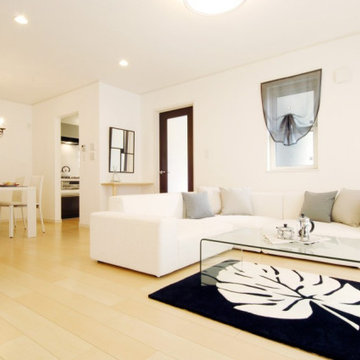
Photo of an eclectic open plan living room in Other with plywood flooring and white floors.
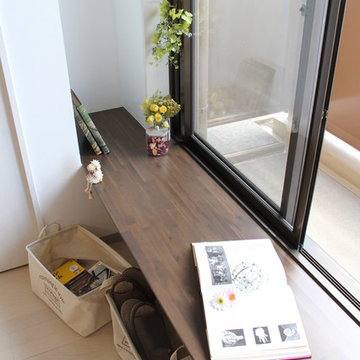
プロヴァンス風リノベーション
窓台兼カウンターベンチ
Inspiration for an open plan living room in Other with plywood flooring, a built-in media unit and white floors.
Inspiration for an open plan living room in Other with plywood flooring, a built-in media unit and white floors.
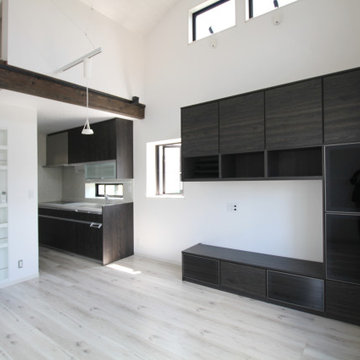
This is an example of a small modern formal open plan living room in Tokyo with white walls, plywood flooring, no fireplace, a corner tv, white floors, a wallpapered ceiling and wallpapered walls.
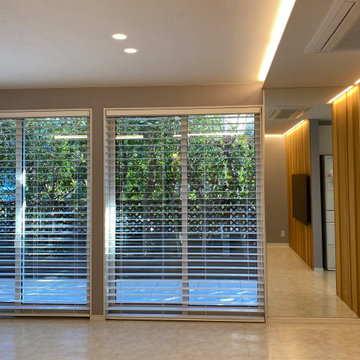
木製ブラインドは82㎜のルーバーで開放感があります。
キッチン側の壁をレッドシダーの壁材とし、サッシ右の壁はミラー貼りでレッドシダーの壁と間接照明が広がりを感じる空間です。
Living room in Tokyo Suburbs with multi-coloured walls, plywood flooring, a wall mounted tv, white floors, a wallpapered ceiling and wood walls.
Living room in Tokyo Suburbs with multi-coloured walls, plywood flooring, a wall mounted tv, white floors, a wallpapered ceiling and wood walls.
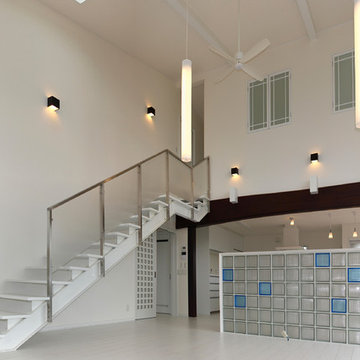
Photo by : Taito Kusakabe
This is an example of a medium sized modern formal open plan living room in Other with white walls, plywood flooring and white floors.
This is an example of a medium sized modern formal open plan living room in Other with white walls, plywood flooring and white floors.
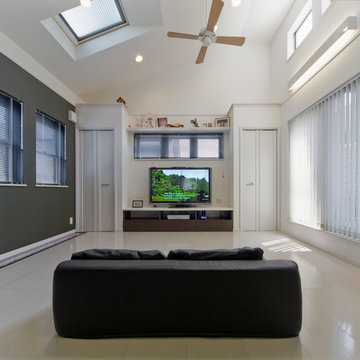
螺旋階段とルーフバルコニーのある家
Design ideas for a modern living room in Other with grey walls, plywood flooring, a freestanding tv and white floors.
Design ideas for a modern living room in Other with grey walls, plywood flooring, a freestanding tv and white floors.
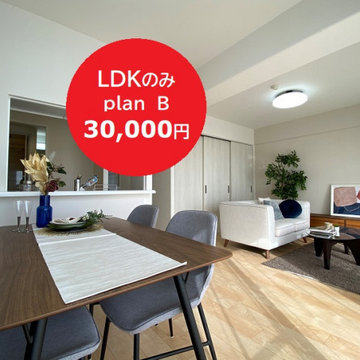
Medium sized midcentury formal and grey and brown open plan living room in Osaka with white walls, plywood flooring, no fireplace, no tv, white floors, a wallpapered ceiling and wallpapered walls.
Living Room with Plywood Flooring and White Floors Ideas and Designs
7