Living Room with Porcelain Flooring and Tatami Flooring Ideas and Designs
Refine by:
Budget
Sort by:Popular Today
221 - 240 of 19,878 photos
Item 1 of 3

студия TS Design | Тарас Безруков и Стас Самкович
Large contemporary formal open plan living room in Moscow with porcelain flooring, a ribbon fireplace, a stone fireplace surround, a wall mounted tv, brown walls and beige floors.
Large contemporary formal open plan living room in Moscow with porcelain flooring, a ribbon fireplace, a stone fireplace surround, a wall mounted tv, brown walls and beige floors.
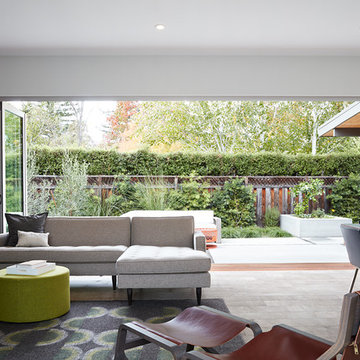
Inspiration for a medium sized retro formal open plan living room in San Francisco with white walls, porcelain flooring and beige floors.
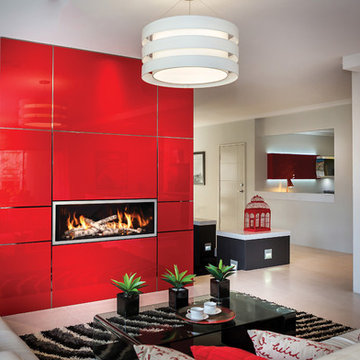
Large contemporary formal open plan living room in Cedar Rapids with porcelain flooring, a ribbon fireplace, a tiled fireplace surround, white walls, no tv and beige floors.
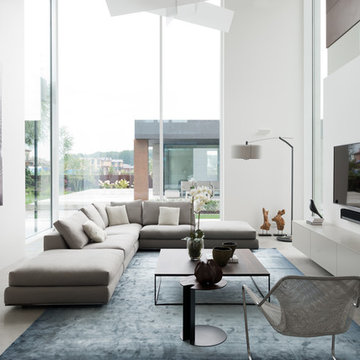
Архитектор Александра Федорова
Фото Илья Иванов
Inspiration for a large contemporary formal open plan living room in Moscow with white walls, porcelain flooring and a wall mounted tv.
Inspiration for a large contemporary formal open plan living room in Moscow with white walls, porcelain flooring and a wall mounted tv.
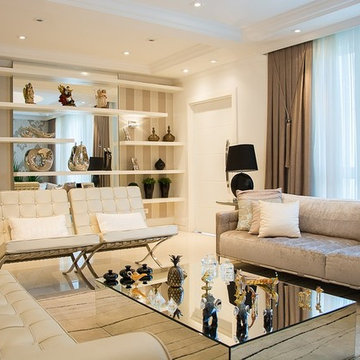
Design ideas for a medium sized contemporary formal open plan living room in Los Angeles with white walls, porcelain flooring and feature lighting.
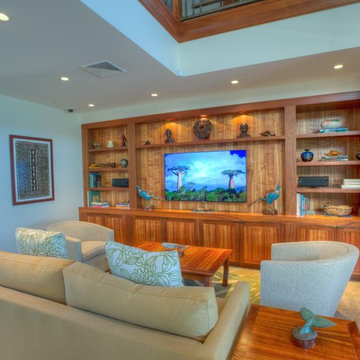
Photo of a medium sized world-inspired living room in Hawaii with a built-in media unit, white walls and porcelain flooring.
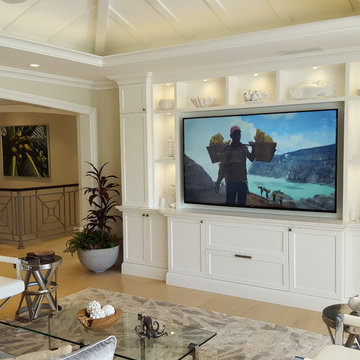
Built in 1998, the 2,800 sq ft house was lacking the charm and amenities that the location justified. The idea was to give it a "Hawaiiana" plantation feel.
Exterior renovations include staining the tile roof and exposing the rafters by removing the stucco soffits and adding brackets.
Smooth stucco combined with wood siding, expanded rear Lanais, a sweeping spiral staircase, detailed columns, balustrade, all new doors, windows and shutters help achieve the desired effect.
On the pool level, reclaiming crawl space added 317 sq ft. for an additional bedroom suite, and a new pool bathroom was added.
On the main level vaulted ceilings opened up the great room, kitchen, and master suite. Two small bedrooms were combined into a fourth suite and an office was added. Traditional built-in cabinetry and moldings complete the look.
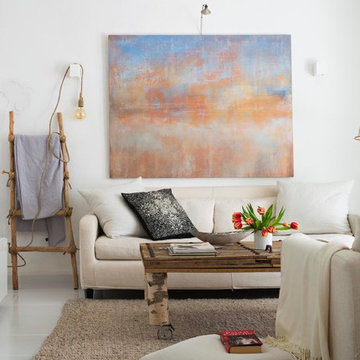
Carlos Yagüe Rivera | Masfotogenica
Design ideas for a medium sized mediterranean formal enclosed living room in Malaga with white walls, porcelain flooring, no fireplace, no tv and feature lighting.
Design ideas for a medium sized mediterranean formal enclosed living room in Malaga with white walls, porcelain flooring, no fireplace, no tv and feature lighting.
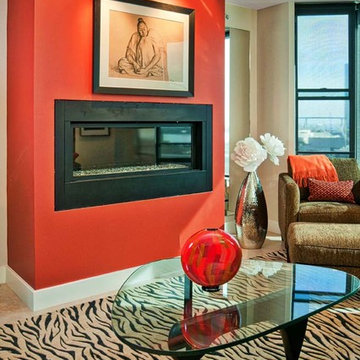
Transitional design, Condo Living room, downtown San Diego
Patricia Bean, Photography
Bradford Fox Builders, Contractor
Photo of a medium sized traditional open plan living room in San Diego with red walls, porcelain flooring and a standard fireplace.
Photo of a medium sized traditional open plan living room in San Diego with red walls, porcelain flooring and a standard fireplace.
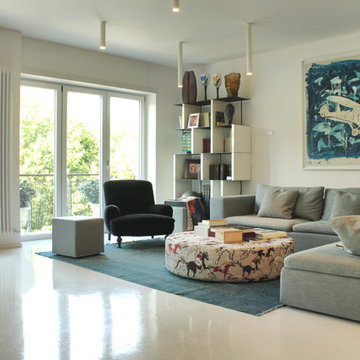
Inspiration for a modern formal living room in Venice with white walls and porcelain flooring.
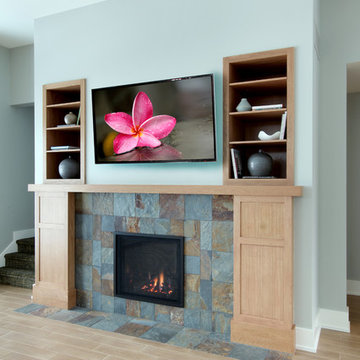
Clean and modern custom fireplace and trim by Scott Christopher Homes.
Inspiration for a nautical open plan living room in Grand Rapids with blue walls, porcelain flooring, a standard fireplace and a stone fireplace surround.
Inspiration for a nautical open plan living room in Grand Rapids with blue walls, porcelain flooring, a standard fireplace and a stone fireplace surround.
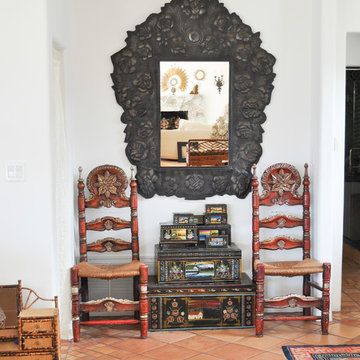
This is an example of a mediterranean living room in Los Angeles with porcelain flooring.
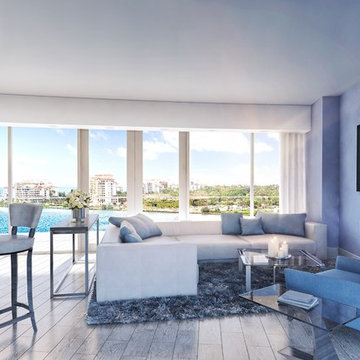
Our client desired a Stylish and comfortable living room that compliments their sweeping views of Miami Beach and Fisher Island.
This home exudes Modern luxury in the sky with its crisp and soothing colors with rich wood tones.

An old style Florida home with small rooms was opened up to provide this amazing contemporary space with an airy indoor-outdoor living. French doors were added to the right side of the living area and the back wall was removed and replace with glass stacking doors to provide access to the fabulous Naples outdoors. Clean lines make this easy-care living home a perfect retreat from the cold northern winters.
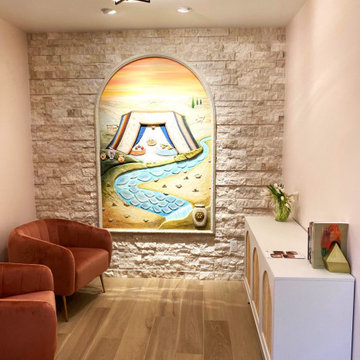
The reception room feels cozy, with subtle references to Jerusalem. Velvet chairs, buffet with wood caning, and colorful art add personality.
Small mediterranean formal enclosed living room in Detroit with pink walls, porcelain flooring, no fireplace, no tv, brown floors and brick walls.
Small mediterranean formal enclosed living room in Detroit with pink walls, porcelain flooring, no fireplace, no tv, brown floors and brick walls.

Through the use of form and texture, we gave these spaces added dimension and soul. What was a flat blank wall is now the focus for the Family Room and includes a fireplace, TV and storage.
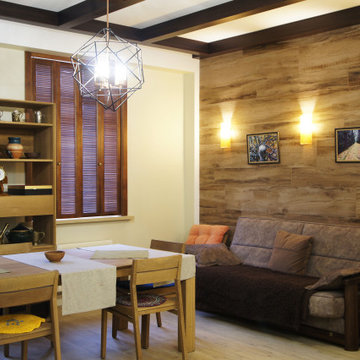
Зал с балками в среднеземноморском стиле.
Inspiration for a medium sized mediterranean formal living room in Other with green walls, porcelain flooring, no fireplace, a built-in media unit, beige floors and exposed beams.
Inspiration for a medium sized mediterranean formal living room in Other with green walls, porcelain flooring, no fireplace, a built-in media unit, beige floors and exposed beams.

Louisa, San Clemente Coastal Modern Architecture
The brief for this modern coastal home was to create a place where the clients and their children and their families could gather to enjoy all the beauty of living in Southern California. Maximizing the lot was key to unlocking the potential of this property so the decision was made to excavate the entire property to allow natural light and ventilation to circulate through the lower level of the home.
A courtyard with a green wall and olive tree act as the lung for the building as the coastal breeze brings fresh air in and circulates out the old through the courtyard.
The concept for the home was to be living on a deck, so the large expanse of glass doors fold away to allow a seamless connection between the indoor and outdoors and feeling of being out on the deck is felt on the interior. A huge cantilevered beam in the roof allows for corner to completely disappear as the home looks to a beautiful ocean view and Dana Point harbor in the distance. All of the spaces throughout the home have a connection to the outdoors and this creates a light, bright and healthy environment.
Passive design principles were employed to ensure the building is as energy efficient as possible. Solar panels keep the building off the grid and and deep overhangs help in reducing the solar heat gains of the building. Ultimately this home has become a place that the families can all enjoy together as the grand kids create those memories of spending time at the beach.
Images and Video by Aandid Media.
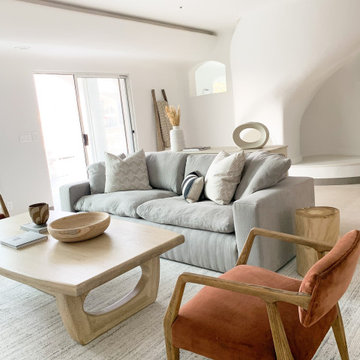
Design ideas for a medium sized modern formal open plan living room in Los Angeles with white walls, porcelain flooring and a wall mounted tv.
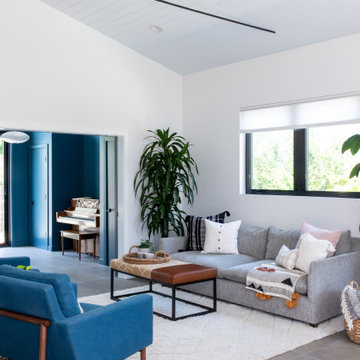
This is an example of a medium sized retro formal and grey and teal open plan living room in San Francisco with white walls, porcelain flooring, no fireplace, a built-in media unit, grey floors and a timber clad ceiling.
Living Room with Porcelain Flooring and Tatami Flooring Ideas and Designs
12