Living Room with Porcelain Flooring and Tatami Flooring Ideas and Designs
Refine by:
Budget
Sort by:Popular Today
121 - 140 of 19,835 photos
Item 1 of 3

Built on the beautiful Nepean River in Penrith overlooking the Blue Mountains. Capturing the water and mountain views were imperative as well as achieving a design that catered for the hot summers and cold winters in Western Sydney. Before we could embark on design, pre-lodgement meetings were held with the head of planning to discuss all the environmental constraints surrounding the property. The biggest issue was potential flooding. Engineering flood reports were prepared prior to designing so we could design the correct floor levels to avoid the property from future flood waters.
The design was created to capture as much of the winter sun as possible and blocking majority of the summer sun. This is an entertainer's home, with large easy flowing living spaces to provide the occupants with a certain casualness about the space but when you look in detail you will see the sophistication and quality finishes the owner was wanting to achieve.

Design ideas for a large rustic mezzanine living room in Grand Rapids with white walls, porcelain flooring, a standard fireplace, a stone fireplace surround, a wall mounted tv and grey floors.
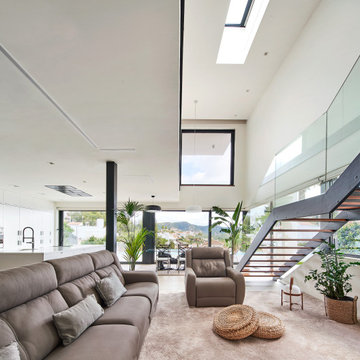
Inspiration for a large contemporary open plan living room in Other with white walls, porcelain flooring and beige floors.

Great Room
Photo of a large modern formal open plan living room in Austin with white walls, porcelain flooring, a tiled fireplace surround, a wall mounted tv, white floors, a coffered ceiling and wallpapered walls.
Photo of a large modern formal open plan living room in Austin with white walls, porcelain flooring, a tiled fireplace surround, a wall mounted tv, white floors, a coffered ceiling and wallpapered walls.

Our clients had just purchased this house and had big dreams to make it their own. We started by taking out almost three thousand square feet of tile and replacing it with an updated wood look tile. That, along with new paint and trim made the biggest difference in brightening up the space and bringing it into the current style.
This home’s largest project was the master bathroom. We took what used to be the master bathroom and closet and combined them into one large master ensuite. Our clients’ style was clean, natural and luxurious. We created a large shower with a custom niche, frameless glass, and a full shower system. The quartz bench seat and the marble picket tiles elevated the design and combined nicely with the champagne bronze fixtures. The freestanding tub was centered under a beautiful clear window to let the light in and brighten the room. A completely custom vanity was made to fit our clients’ needs with two sinks, a makeup vanity, upper cabinets for storage, and a pull-out accessory drawer. The end result was a completely custom and beautifully functional space that became a restful retreat for our happy clients.

En tonos claros que generan una atmósfera de calidez y serenidad, planteamos este proyecto con el fin de lograr espacios reposados y tranquilos. En él cobran gran importancia los elementos naturales plasmados a través de una paleta de materiales en tonos tierra. Todo esto acompañado de una iluminación indirecta, integrada no solo de la manera convencional, sino incorporada en elementos del espacio que se convierten en componentes distintivos de este.

Custom Italian Furniture from the showroom of Interiors by Steven G, wood ceilings, wood feature wall, Italian porcelain tile
Photo of an expansive contemporary open plan living room in Miami with beige walls, porcelain flooring, beige floors and a wood ceiling.
Photo of an expansive contemporary open plan living room in Miami with beige walls, porcelain flooring, beige floors and a wood ceiling.
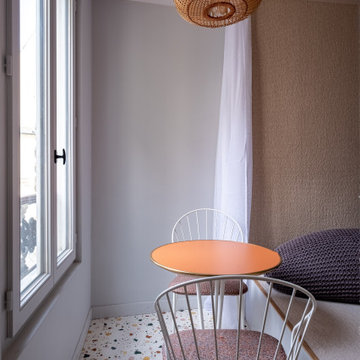
This is an example of a small contemporary living room in Paris with grey walls, porcelain flooring and multi-coloured floors.

Pool und Gästehaus mit Sauna
Design ideas for a small contemporary formal mezzanine living room in Frankfurt with grey walls, porcelain flooring, no fireplace, a freestanding tv and grey floors.
Design ideas for a small contemporary formal mezzanine living room in Frankfurt with grey walls, porcelain flooring, no fireplace, a freestanding tv and grey floors.
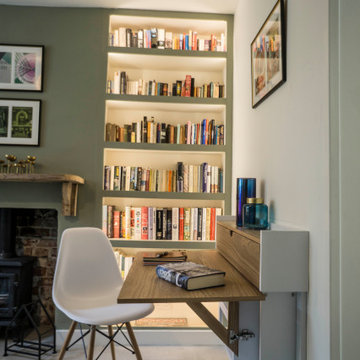
With hints of hygge decor, muted shades of green and blue give a snug, cosy feel to this coastal cottage.
A space-saving, wall-hung, fold-away desk has been installed.

Nel soggiorno trova posto un tavolo allungabile che può ospitare fino ad 8 persone.
Sulla parete corta il mobile tv sospeso ha due grandi cassetti contenitori, e tre pensili dove riporre bicchieri e liquori.
La tv è installata a parete con un sistema a snodo che permette di orientarla verso il tavolo o il divano a seconda delle esigenze.
La lunga parete a sinistra è stata utilizzata per esporre le fotografie dei proprietari, con cornici di varie forme e dimensioni

Large bohemian open plan living room in Tampa with a home bar, grey walls, porcelain flooring, a ribbon fireplace, a stone fireplace surround, a wall mounted tv, beige floors and wallpapered walls.
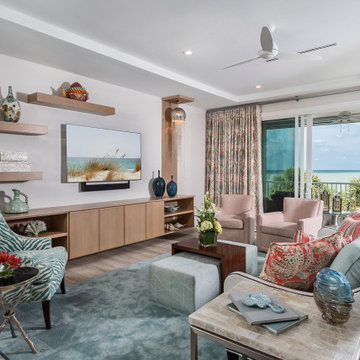
Photo of a large coastal formal open plan living room in Miami with white walls, a built-in media unit, porcelain flooring and beige floors.
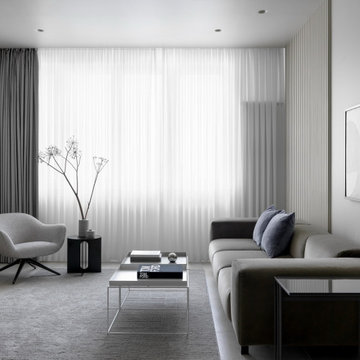
Designer: Ivan Pozdnyakov Foto: Sergey Krasyuk
This is an example of a medium sized contemporary living room in Moscow with a home bar, beige walls, porcelain flooring, no fireplace, a wall mounted tv and beige floors.
This is an example of a medium sized contemporary living room in Moscow with a home bar, beige walls, porcelain flooring, no fireplace, a wall mounted tv and beige floors.
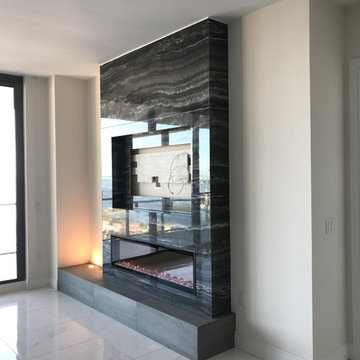
Downtown St. Petersburg linear fireplace featuring a Dimplex Ignite electric fireplace and sleek recessed TV.
Clad in Florim Magnum Large Format Porcelain Tile in a black onyx pattern.
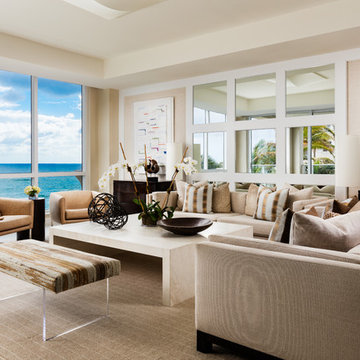
Sargent Photography
J/Howard Design Inc
Design ideas for a medium sized nautical formal open plan living room in Miami with beige walls, porcelain flooring, a wall mounted tv and white floors.
Design ideas for a medium sized nautical formal open plan living room in Miami with beige walls, porcelain flooring, a wall mounted tv and white floors.

Staging by MHM Staging.
Design ideas for a large modern open plan living room in Orlando with grey walls, porcelain flooring, a standard fireplace, a tiled fireplace surround, a wall mounted tv and brown floors.
Design ideas for a large modern open plan living room in Orlando with grey walls, porcelain flooring, a standard fireplace, a tiled fireplace surround, a wall mounted tv and brown floors.
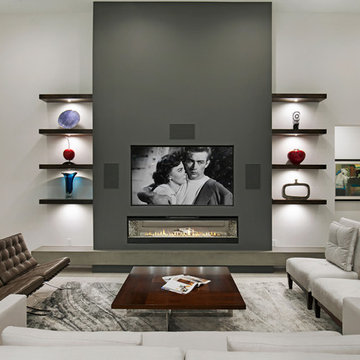
Photographer: Ryan Gamma
Photo of a medium sized contemporary open plan living room in Tampa with white walls, porcelain flooring, a ribbon fireplace, a wall mounted tv and white floors.
Photo of a medium sized contemporary open plan living room in Tampa with white walls, porcelain flooring, a ribbon fireplace, a wall mounted tv and white floors.
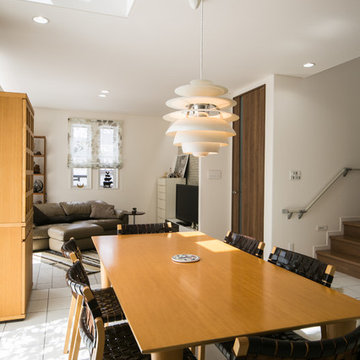
床は全面タイル
Design ideas for a medium sized modern open plan living room in Nagoya with white walls, porcelain flooring, no fireplace and white floors.
Design ideas for a medium sized modern open plan living room in Nagoya with white walls, porcelain flooring, no fireplace and white floors.

Island Luxury Photogaphy
Inspiration for an expansive world-inspired open plan living room in Hawaii with white walls, porcelain flooring, a concealed tv and beige floors.
Inspiration for an expansive world-inspired open plan living room in Hawaii with white walls, porcelain flooring, a concealed tv and beige floors.
Living Room with Porcelain Flooring and Tatami Flooring Ideas and Designs
7