Living Room with Red Floors and Yellow Floors Ideas and Designs
Refine by:
Budget
Sort by:Popular Today
1 - 20 of 1,815 photos
Item 1 of 3
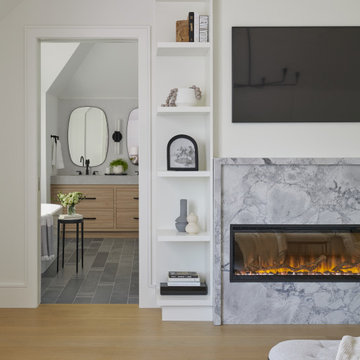
This is an example of a medium sized contemporary enclosed living room in Toronto with white walls, light hardwood flooring, a ribbon fireplace, a wall mounted tv and yellow floors.

Somerville Living Room
This is an example of a medium sized modern open plan living room in Boston with a home bar, white walls, light hardwood flooring and yellow floors.
This is an example of a medium sized modern open plan living room in Boston with a home bar, white walls, light hardwood flooring and yellow floors.
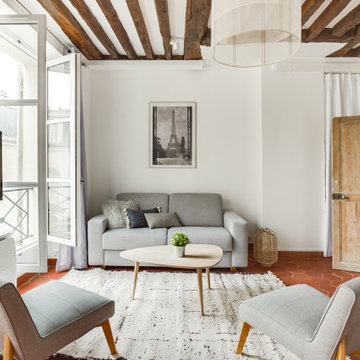
Des clients expatriés charmants qui m'ont fait confiance à 100% dès la première rencontre. Dans ce grand 2 pièces d'environ 60 m2 destiné à la location meublée, on a gardé tout ce qui faisait son charme : les poutres au plafond, les tomettes et le beau parquet au sol, et les portes. Mais on a revu l'organisation des espaces, en ouvrant la cuisine, et en agrandissant la salle de bain et le dressing. Un air de déco a par ailleurs géré clé en main l'ameublement et la décoration complète de l'appartement.
Inspiration for a mediterranean living room in Miami with beige walls, brick flooring and red floors.

The original ceiling, comprised of exposed wood deck and beams, was revealed after being concealed by a flat ceiling for many years. The beams and decking were bead blasted and refinished (the original finish being damaged by multiple layers of paint); the intact ceiling of another nearby Evans' home was used to confirm the stain color and technique.
Architect: Gene Kniaz, Spiral Architects
General Contractor: Linthicum Custom Builders
Photo: Maureen Ryan Photography
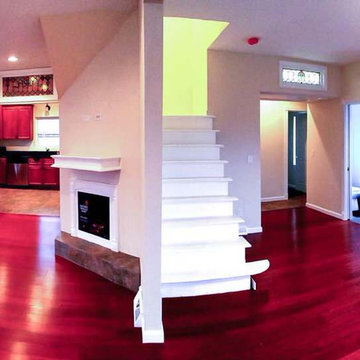
Inspiration for a modern enclosed living room in Other with beige walls, bamboo flooring, a standard fireplace and red floors.

Raw Urth's hand crafted coved fireplace surround & hearth
Finish : Dark Washed patina on steel
*Scott Moran, The Log Home Guy (Cambridge, Wi)
*Tadsen Photography (Madison, Wi)
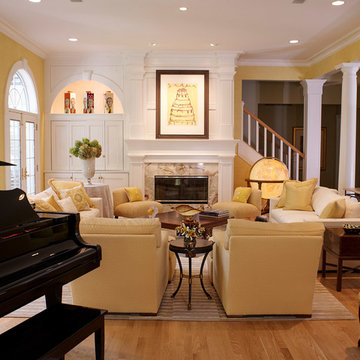
Photo of a traditional formal open plan living room in Other with yellow walls, medium hardwood flooring, a standard fireplace, a stone fireplace surround, yellow floors and feature lighting.
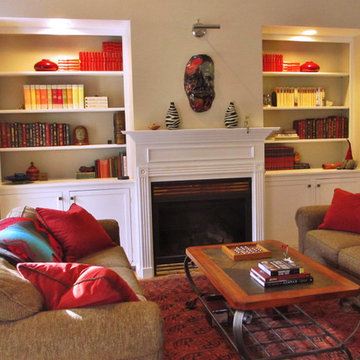
This transitional living room features built-ins surrounding a gas fireplace in front of which the spacious sofas provide an intimate seating area for conversation and games. The soft gray walls provide a neutral backdrop for vibrant pops of red and black used throughout from the one-of-a-kind artwork to the red and black books, throw pillows and blankets Continuing the color scheme the red and black area rug anchors the seating with the various finishes on the coffee table from tile to wood to wrought-iron legs finishing off this polished space.

Casey Dunn Photography
This is an example of a large farmhouse formal living room in Houston with white walls, brick flooring and red floors.
This is an example of a large farmhouse formal living room in Houston with white walls, brick flooring and red floors.
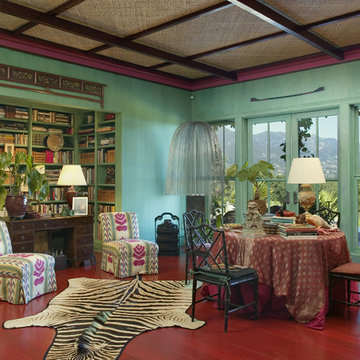
Tropical plantation architecture was the inspiration for this hilltop Montecito home. The plan objective was to showcase the owners' furnishings and collections while slowly unveiling the coastline and mountain views. A playful combination of colors and textures capture the spirit of island life and the eclectic tastes of the client.

Tom Powel Imaging
Inspiration for a medium sized urban open plan living room in New York with brick flooring, a standard fireplace, a brick fireplace surround, a reading nook, red walls, no tv and red floors.
Inspiration for a medium sized urban open plan living room in New York with brick flooring, a standard fireplace, a brick fireplace surround, a reading nook, red walls, no tv and red floors.

Design ideas for a scandinavian open plan living room in Raleigh with white walls, light hardwood flooring, a standard fireplace, a stone fireplace surround, a wall mounted tv, yellow floors and a vaulted ceiling.

Liadesign
Inspiration for a small retro open plan living room in Milan with a reading nook, multi-coloured walls, marble flooring, a freestanding tv and red floors.
Inspiration for a small retro open plan living room in Milan with a reading nook, multi-coloured walls, marble flooring, a freestanding tv and red floors.
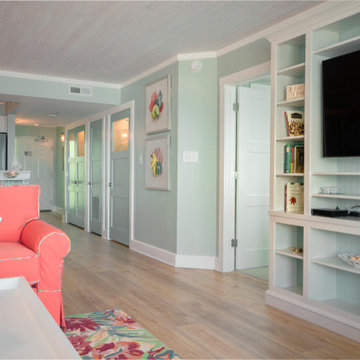
Sutton Signature from the Modin Rigid LVP Collection: Refined yet natural. A white wire-brush gives the natural wood tone a distinct depth, lending it to a variety of spaces.

Архитектор: Егоров Кирилл
Текстиль: Егорова Екатерина
Фотограф: Спиридонов Роман
Стилист: Шимкевич Евгения
Photo of a medium sized contemporary formal open plan living room in Other with grey walls, vinyl flooring, no fireplace, a freestanding tv and yellow floors.
Photo of a medium sized contemporary formal open plan living room in Other with grey walls, vinyl flooring, no fireplace, a freestanding tv and yellow floors.
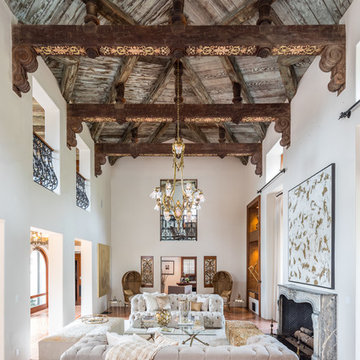
Design ideas for a large mediterranean formal open plan living room in Los Angeles with white walls, terracotta flooring, a standard fireplace, red floors, a stone fireplace surround and no tv.

A basement level family room with music related artwork. Framed album covers and musical instruments reflect the home owners passion and interests.
Photography by: Peter Rymwid

The large windows provide vast light into the immediate space. An open plan allows the light to be pulled into the northern rooms, which are actually submerged into the site.
Aidin Mariscal www.immagineint.com
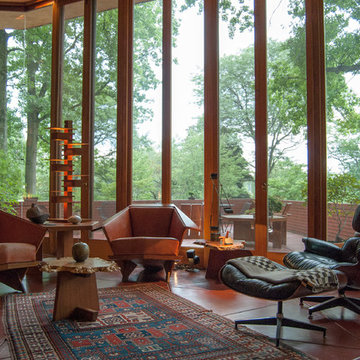
Adrienne DeRosa © 2012 Houzz
Design ideas for a modern open plan living room in Cleveland with red floors.
Design ideas for a modern open plan living room in Cleveland with red floors.
Living Room with Red Floors and Yellow Floors Ideas and Designs
1