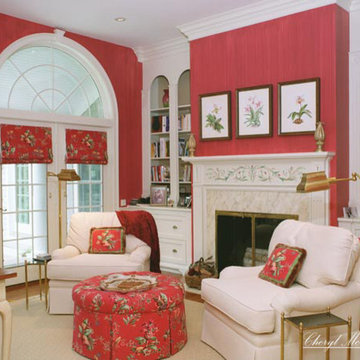Living Room with Red Walls and a Plastered Fireplace Surround Ideas and Designs
Refine by:
Budget
Sort by:Popular Today
21 - 40 of 81 photos
Item 1 of 3
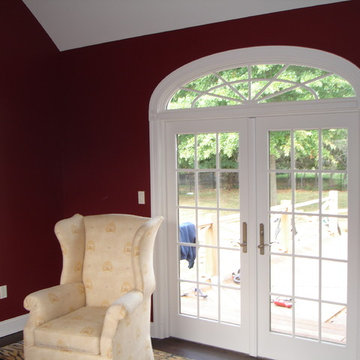
Medium sized classic open plan living room in New York with red walls, dark hardwood flooring, a standard fireplace, a plastered fireplace surround and a wall mounted tv.
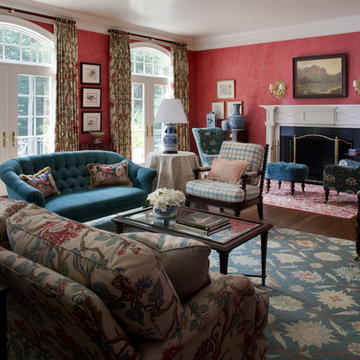
The main-level family room was already done in light red Venetian plaster. We started with Duralee's Tree of Life print, which covers the draperies and sofa in the foreground. Lee Industries wing chairs and ottoman at fireplace in Osborne & Little. Spool chair and library chair by Hickory Chair. Sofa and love seat by Lee Industries. Asmara rugs. Photo by Lydia Cutter
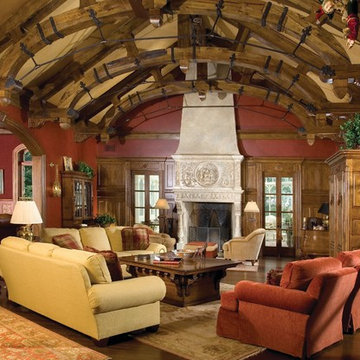
Inspiration for an expansive classic formal enclosed living room in New York with red walls, dark hardwood flooring, a standard fireplace, a plastered fireplace surround and no tv.
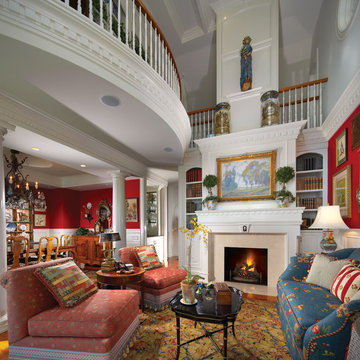
LB Photo's
This is an example of a large traditional formal open plan living room in Orange County with red walls, medium hardwood flooring, a standard fireplace, a plastered fireplace surround and no tv.
This is an example of a large traditional formal open plan living room in Orange County with red walls, medium hardwood flooring, a standard fireplace, a plastered fireplace surround and no tv.
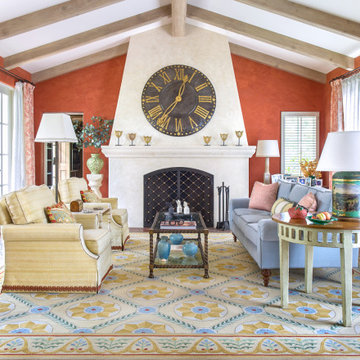
Design ideas for a large traditional formal enclosed living room in Santa Barbara with red walls, carpet, a standard fireplace, a plastered fireplace surround and exposed beams.
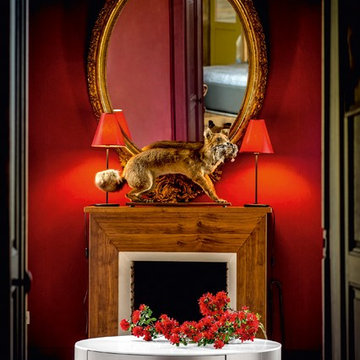
Setis integrates complementary pieces of furniture which combine the "crush" effect and contributes to "functional solutions" to facilitate the consumers life.
It is part of the distinction, it offers solutions of amenities for the greedy consumers of products which combine chic and features. The lacquered finish matches with fineness to materials such as glass and metal to affirm its aesthetic biases and thus highlight the key to differentiation.
The "allure" coffee table imposes its rounded style and conceals a storage drawer.
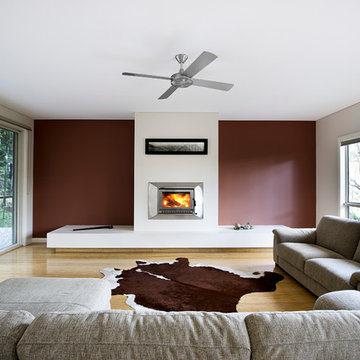
Photography by Thomas Dalhoff
Design ideas for a large contemporary formal open plan living room in Sydney with red walls, bamboo flooring, a standard fireplace, a plastered fireplace surround and no tv.
Design ideas for a large contemporary formal open plan living room in Sydney with red walls, bamboo flooring, a standard fireplace, a plastered fireplace surround and no tv.
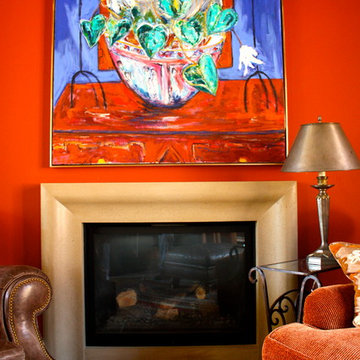
LYONSTONE
Design ideas for a medium sized traditional living room in Vancouver with red walls, slate flooring, a standard fireplace and a plastered fireplace surround.
Design ideas for a medium sized traditional living room in Vancouver with red walls, slate flooring, a standard fireplace and a plastered fireplace surround.
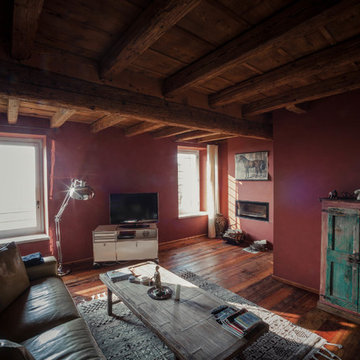
Foto di Michele Mascalzoni
Design ideas for a medium sized rural mezzanine living room in Other with medium hardwood flooring, brown floors, red walls, a ribbon fireplace and a plastered fireplace surround.
Design ideas for a medium sized rural mezzanine living room in Other with medium hardwood flooring, brown floors, red walls, a ribbon fireplace and a plastered fireplace surround.
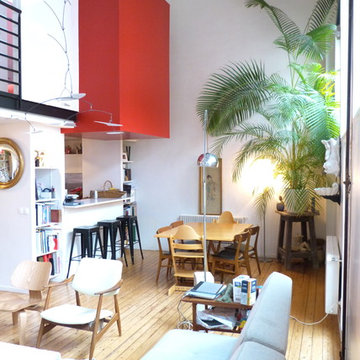
Vue depuis le départ de l'escalier vers l'étage mezzanine. La cuisine est en dessous de la boite rouge.
Medium sized contemporary living room in Paris with red walls, light hardwood flooring, a standard fireplace and a plastered fireplace surround.
Medium sized contemporary living room in Paris with red walls, light hardwood flooring, a standard fireplace and a plastered fireplace surround.
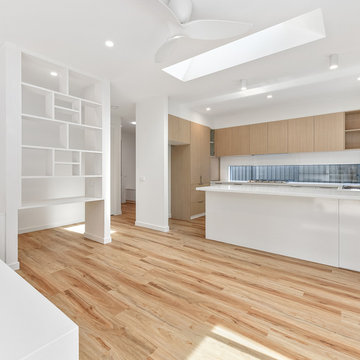
Design ideas for a small modern open plan living room in Melbourne with red walls, a standard fireplace, a plastered fireplace surround and a built-in media unit.
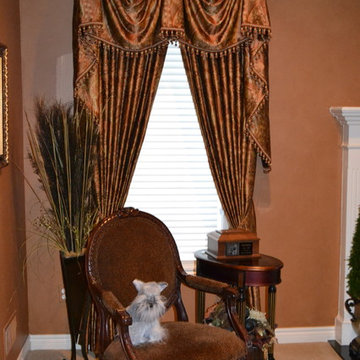
Based on extensive interviews with our clients, one of our challenges of this job was to provide a practical and useable home for a couple who worked hard and played hard. They wanted a home that would be comfortable for them and since they entertained often, they required function yet desired drama and style. We worked with them from the ground up, selecting finishes, materials and fixtures for the entire home. We achieved comfort by using deep furniture pieces with white goose down cushions, suitable for curling up on. Colors and materials were selected based on rich tones and textures to provide drama while keeping with the practicality they desired. We also used eclectic pieces like the oversized chair and ottoman in the great room to add an unexpected yet comfortable touch. The chair is of a Balinese style with a unique wood frame offering a graceful balance of curved and straight lines. The floor plan was created to be conducive to traffic flow, necessary for entertaining.
The other challenge we faced, was to give each room its own identity while maintaining a consistent flow throughout the home. Each space shares a similar color palette, attention to detail and uniqueness, while the furnishings, draperies and accessories provide individuality to each room.
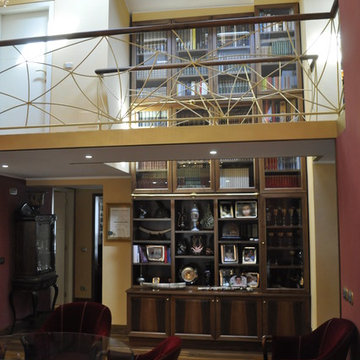
Ristrutturazione completa
Intervento di ristrutturazione di un appartamento di circa 270mq all'interno di un complesso progettato dall'architetto Mario Botta.
Le opere hanno interessato il restyling dell'intera abitazione, dotandola di un nuovo aspetto decisamente eclettico e raffinato, con spazi accoglienti e ben studiati sulla personalità dei clienti.
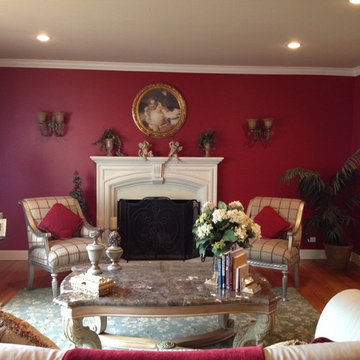
Before photo of living room.
Credit: Rick Yestadt
This is an example of a medium sized traditional enclosed living room in New York with red walls, medium hardwood flooring, a standard fireplace, a plastered fireplace surround and no tv.
This is an example of a medium sized traditional enclosed living room in New York with red walls, medium hardwood flooring, a standard fireplace, a plastered fireplace surround and no tv.
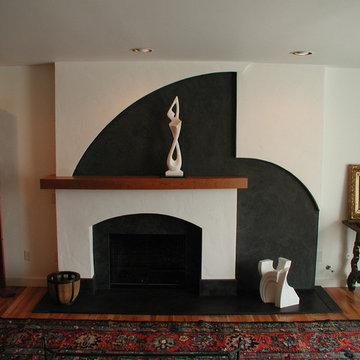
This fireplace is accented with wood, sculpture, and the dramatic use of color and geometric lines as part of the contemporary design of the home.
Design ideas for a medium sized contemporary formal enclosed living room in Denver with red walls, medium hardwood flooring, a standard fireplace and a plastered fireplace surround.
Design ideas for a medium sized contemporary formal enclosed living room in Denver with red walls, medium hardwood flooring, a standard fireplace and a plastered fireplace surround.
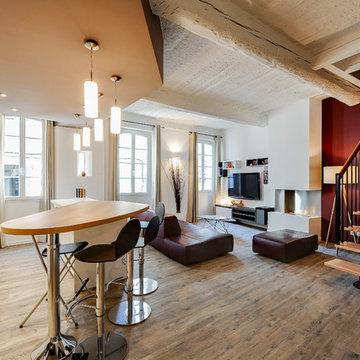
Salon cosy avec cheminée éthanol. Meuble TV sur mesure dessiné par l'agence HanaK.
Crédit photo Julien Charrier
Design ideas for a small contemporary open plan living room in Other with red walls, light hardwood flooring, a standard fireplace, a plastered fireplace surround and a wall mounted tv.
Design ideas for a small contemporary open plan living room in Other with red walls, light hardwood flooring, a standard fireplace, a plastered fireplace surround and a wall mounted tv.
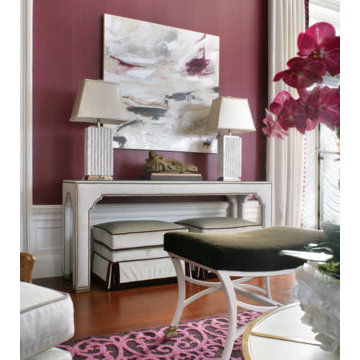
Peter Rymwid
Photo of a large traditional formal enclosed living room in New York with red walls, medium hardwood flooring, a standard fireplace, a plastered fireplace surround and no tv.
Photo of a large traditional formal enclosed living room in New York with red walls, medium hardwood flooring, a standard fireplace, a plastered fireplace surround and no tv.
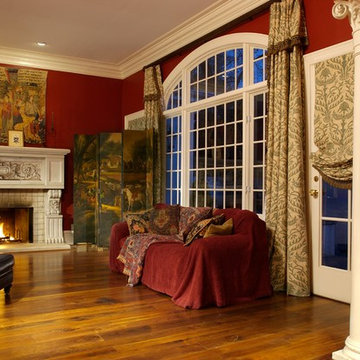
Blind Dog Studio, Inc.
Inspiration for a large traditional formal enclosed living room in Birmingham with red walls, medium hardwood flooring, a standard fireplace, a plastered fireplace surround and no tv.
Inspiration for a large traditional formal enclosed living room in Birmingham with red walls, medium hardwood flooring, a standard fireplace, a plastered fireplace surround and no tv.
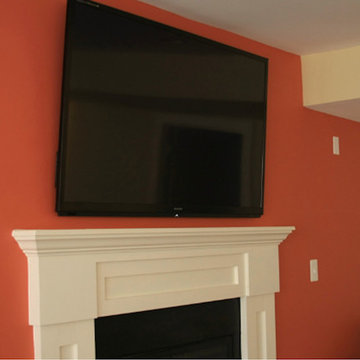
Medium sized traditional enclosed living room in Baltimore with red walls, a standard fireplace and a plastered fireplace surround.
Living Room with Red Walls and a Plastered Fireplace Surround Ideas and Designs
2
