Living Room with Red Walls and a Wooden Fireplace Surround Ideas and Designs
Refine by:
Budget
Sort by:Popular Today
61 - 80 of 150 photos
Item 1 of 3
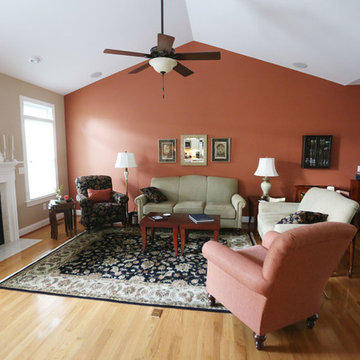
A terra cotta accent wall picks up the color of the chair as well as colors in the area rug. This defines the living space from the adjacent kitchen area, in this large & open great room.
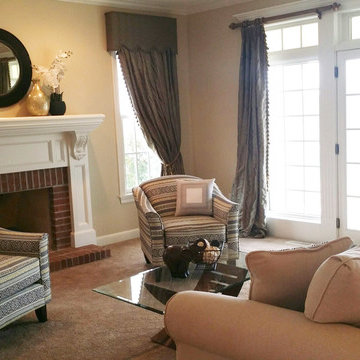
This home had dark red walls and heavy drapery with valences. After....the walls were lightened with a neutral pain and staged with neutral pallet furniture.
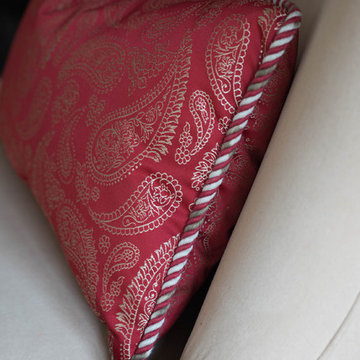
Stephani Buchman Photography
Large classic formal open plan living room in Toronto with red walls, light hardwood flooring, a standard fireplace, a wooden fireplace surround and no tv.
Large classic formal open plan living room in Toronto with red walls, light hardwood flooring, a standard fireplace, a wooden fireplace surround and no tv.
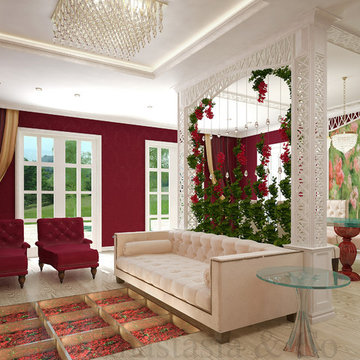
Villa Nähe Klosterneuburg. Anastasia Reicher Interior Design & Decoration
Photo of a classic formal enclosed living room in Other with red walls, no fireplace, a wooden fireplace surround and a wall mounted tv.
Photo of a classic formal enclosed living room in Other with red walls, no fireplace, a wooden fireplace surround and a wall mounted tv.
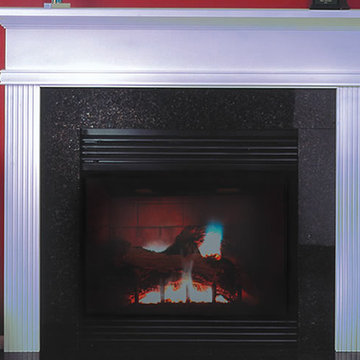
Warwick Mantel comes in poplar (paintable) or unfinished oak
Contemporary living room in New York with red walls and a wooden fireplace surround.
Contemporary living room in New York with red walls and a wooden fireplace surround.
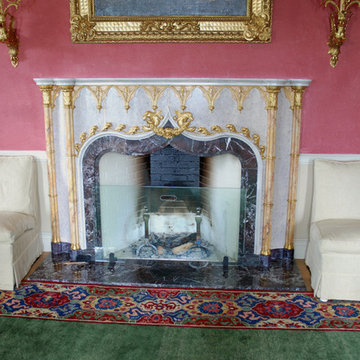
Fire surround after fitting.
A superb piece, thanks to the contributing skills of Jose Sarabia (wood carving) and Charles Hesp (gilding and marbling).
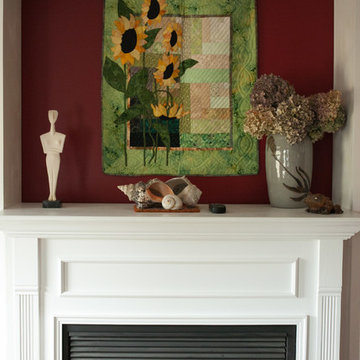
Design ideas for a classic enclosed living room in Portland Maine with a reading nook, red walls, medium hardwood flooring, a standard fireplace and a wooden fireplace surround.
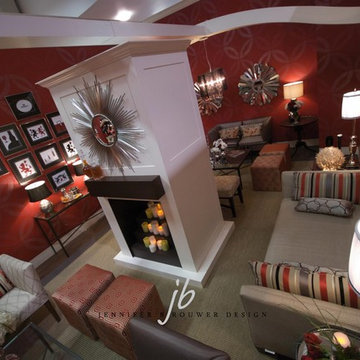
We designed this space for the Toronto Interior Design show's Grand Marnier "Red Lounge" competition. Our space titled “Senses” was to embody all things warm and luxurious. The subtle aroma of orange, warm red, textured fabrics and the taste of quality cognac.
This project is 5+ years old. Most items shown are custom (eg. millwork, upholstered furniture, drapery). Most goods are no longer available. Benjamin Moore paint.
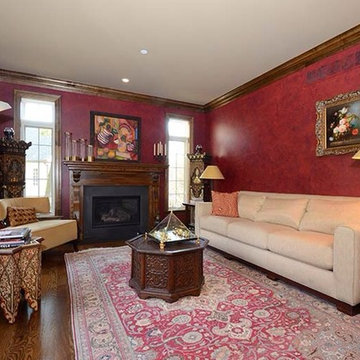
Medium sized classic formal enclosed living room in Philadelphia with red walls, medium hardwood flooring, a standard fireplace, a wooden fireplace surround and no tv.
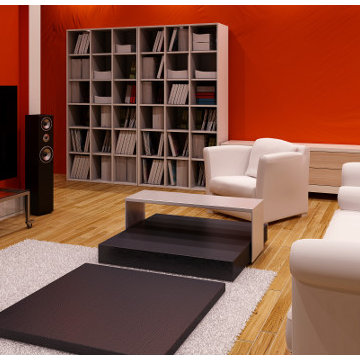
Medium sized classic formal open plan living room in Detroit with red walls, medium hardwood flooring, a standard fireplace, a wooden fireplace surround and a built-in media unit.
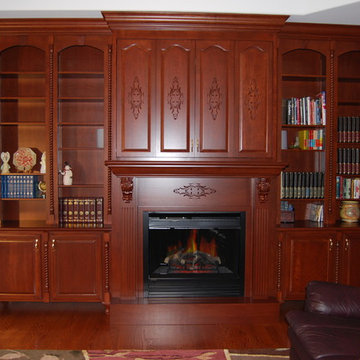
Medium sized retro formal open plan living room in Other with red walls, dark hardwood flooring, a standard fireplace, a wooden fireplace surround, a wall mounted tv and brown floors.
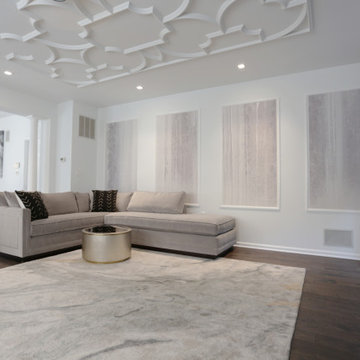
This family room space screams sophistication with the clean design and transitional look. The new 65” TV is now camouflaged behind the vertically installed black shiplap. New curtains and window shades soften the new space. Wall molding accents with wallpaper inside make for a subtle focal point. We also added a new ceiling molding feature for architectural details that will make most look up while lounging on the twin sofas. The kitchen was also not left out with the new backsplash, pendant / recessed lighting, as well as other new inclusions.
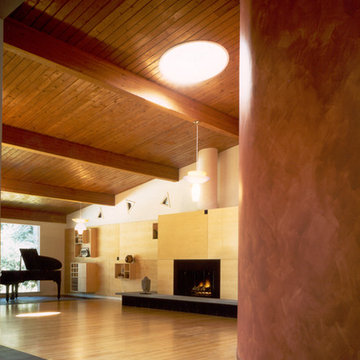
Nick Wheeler
Inspiration for a modern open plan living room in Boston with red walls, a standard fireplace and a wooden fireplace surround.
Inspiration for a modern open plan living room in Boston with red walls, a standard fireplace and a wooden fireplace surround.
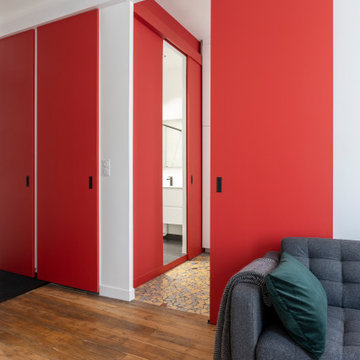
le canapé est légèrement décollé du mur pour laisser les portes coulissantes circuler derrière. La tv est dissimulée derrière les les portes moulurées.le miroir reflète le rouge de la porte.
La porte coulissante de la chambre est placée de telle sorte qu'en étant ouverte on agrandit les perspectives du salon sur une fenêtre supplémentaire tout en conservant l'intimité de la chambre qui reste invisible.
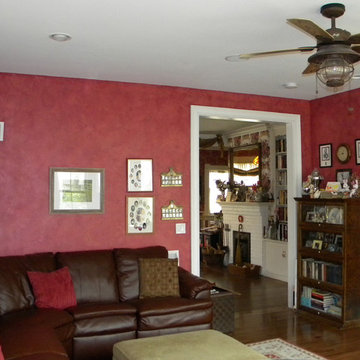
2-story addition to this historic 1894 Princess Anne Victorian. Family room, new full bath, relocated half bath, expanded kitchen and dining room, with Laundry, Master closet and bathroom above. Wrap-around porch with gazebo.
Photos by 12/12 Architects and Robert McKendrick Photography.
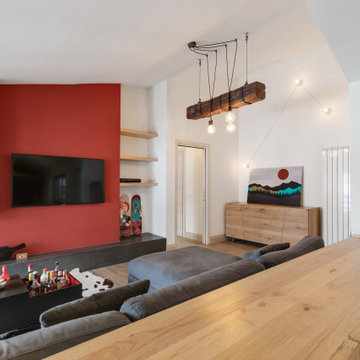
This is an example of a medium sized open plan living room in Rome with red walls, porcelain flooring, a corner fireplace, a wooden fireplace surround and a wall mounted tv.
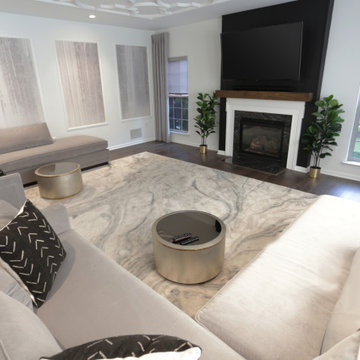
This family room space screams sophistication with the clean design and transitional look. The new 65” TV is now camouflaged behind the vertically installed black shiplap. New curtains and window shades soften the new space. Wall molding accents with wallpaper inside make for a subtle focal point. We also added a new ceiling molding feature for architectural details that will make most look up while lounging on the twin sofas. The kitchen was also not left out with the new backsplash, pendant / recessed lighting, as well as other new inclusions.
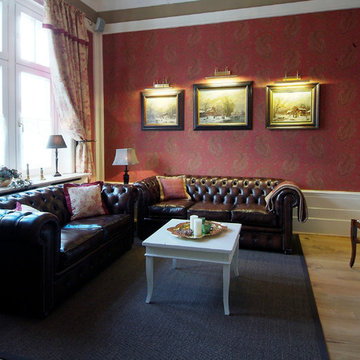
Das Projekt umfasste verschiedene Bauphasen auf insgesamt drei Etagen.
Kundenwusch war die Restaurierung und Instandsetzung eines Villengebäudes zur Nutzung als Fostverwaltung.
Fotos: S. Kohn
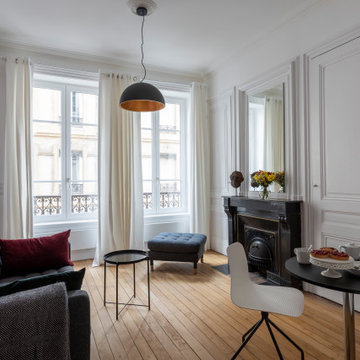
le canapé est légèrement décollé du mur pour laisser les portes coulissantes circuler derrière. La tv est dissimulée derrière les les portes moulurées.le miroir reflète le rouge de la porte.
La porte coulissante de la chambre est placée de telle sorte qu'en étant ouverte on agrandit les perspectives du salon sur une fenêtre supplémentaire tout en conservant l'intimité de la chambre qui reste invisible.
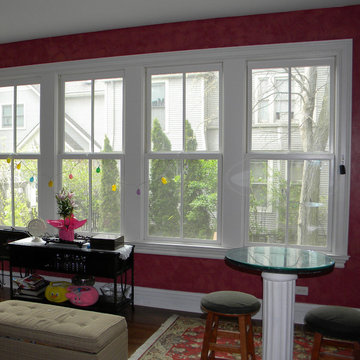
2-story addition to this historic 1894 Princess Anne Victorian. Family room, new full bath, relocated half bath, expanded kitchen and dining room, with Laundry, Master closet and bathroom above. Wrap-around porch with gazebo.
Photos by 12/12 Architects and Robert McKendrick Photography.
Living Room with Red Walls and a Wooden Fireplace Surround Ideas and Designs
4