Living Room with Red Walls and All Types of Ceiling Ideas and Designs
Refine by:
Budget
Sort by:Popular Today
41 - 60 of 168 photos
Item 1 of 3
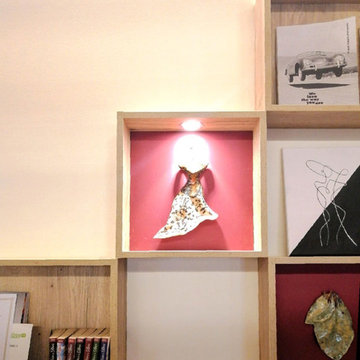
Rénovation complète de ce salon / mezzanine, de près de 100m², avec des meubles sur mesure, un nouvel escalier suspendu, du mobilier, et surtout un bel éclairage
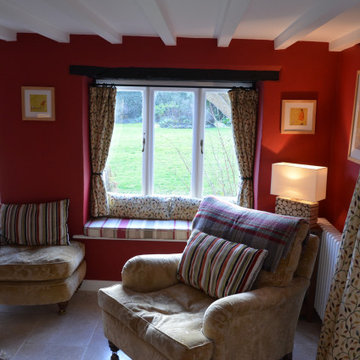
This warm cosy snug is within the oldest part of the house, with it's low beamed ceilings and deep solid walls we painted this room in Dulux's Heritage rich Pugin Red and was inspired by the original tiles within the fireplace surround.
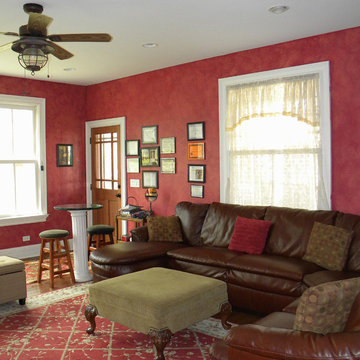
2-story addition to this historic 1894 Princess Anne Victorian. Family room, new full bath, relocated half bath, expanded kitchen and dining room, with Laundry, Master closet and bathroom above. Wrap-around porch with gazebo.
Photos by 12/12 Architects and Robert McKendrick Photography.
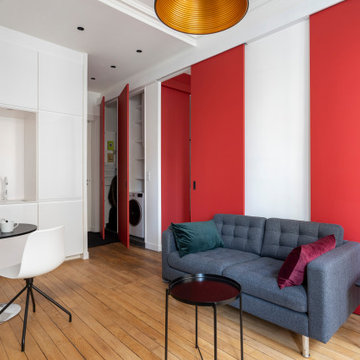
le canapé est légèrement décollé du mur pour laisser les portes coulissantes circuler derrière. La tv est dissimulée derrière les les portes moulurées.le miroir reflète le rouge de la porte.
La porte coulissante de la chambre est placée de telle sorte qu'en étant ouverte on agrandit les perspectives du salon sur une fenêtre supplémentaire tout en conservant l'intimité de la chambre qui reste invisible.
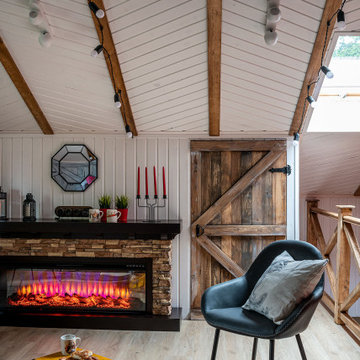
This is an example of a medium sized farmhouse living room in Other with red walls, vinyl flooring, a ribbon fireplace, a stacked stone fireplace surround, exposed beams and tongue and groove walls.
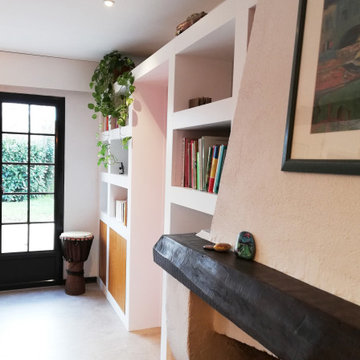
Modernisation de l'espace, optimisation de la circulation, pose d'un plafond isolant au niveau phonique, création d'une bibliothèque sur mesure, création de rangements.
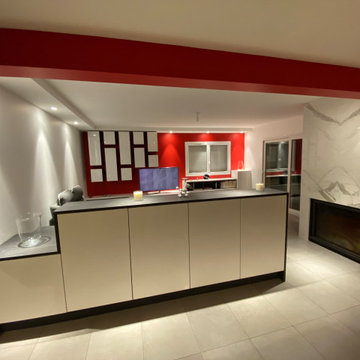
Création d'un magnifique salon sur la commune de Gex.
Priorité des clients un max de rangements.
Nous leur proposons une variante de séparation entre la cuisine et le salon avec des meubles de rangements hauts s'ouvrant côté cuisine et cachant ainsi les canapés.
Ainsi qu'un magnifique linaire de meubles T.V destructuré, moderne et pratique
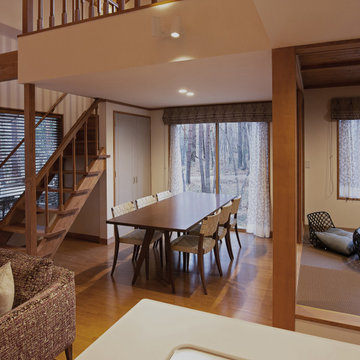
軽井沢の別荘地に新築した別荘の建築設計・インテリアデザイン。この一帯は国立公園区域内ということで建築に対する厳しい規制があるものの、のびやかな大屋根を架けた周囲の森と調和する外観デザインに。多くの開口やテラスを設けてどこにいても森を感じられる癒しの空間を創り出しています。
室内外で使用される全ての家具とカーテンは建築に合わせてデザインし製作設置、建築設計からインテリアまで一貫したデザインを弊社で行っています。
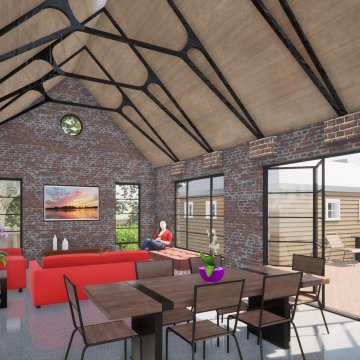
Photo of a medium sized modern open plan living room in Other with red walls, concrete flooring, grey floors, a vaulted ceiling and brick walls.
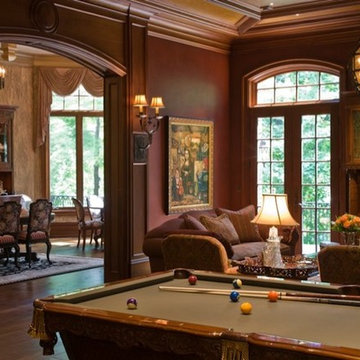
This home was a brand new build. We came in with our keen eye for design and assisted the homeowner with their dream home with a stunning Billiards Room for all to enjoy.
The walls you see in this image are Venetian Plaster in the color smoke.
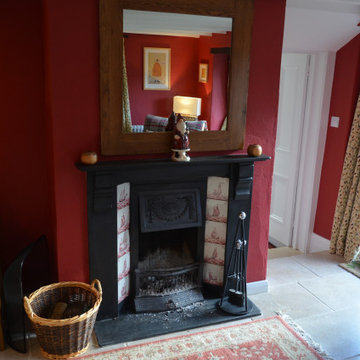
This warm cosy snug is within the oldest part of the house, with it's low beamed ceilings and deep solid walls we painted this room in Dulux's Heritage rich Pugin Red and was inspired by the original tiles within the fireplace surround.
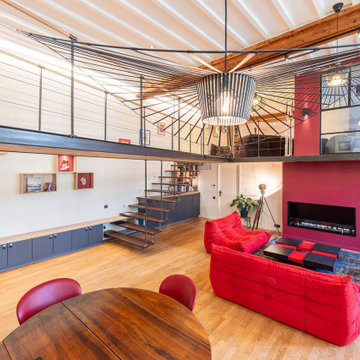
Rénovation complète de ce salon / mezzanine, de près de 100m², avec des meubles sur mesure, un nouvel escalier suspendu, du mobilier, et surtout un bel éclairage
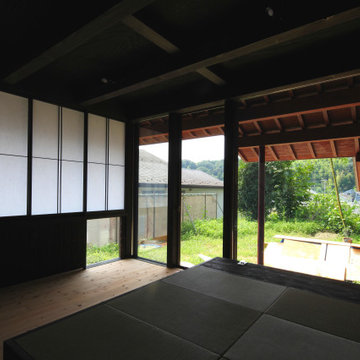
手前の畳の下は収納になっています。
最近ご主人が自作の縁側を軒下に作りました。
右手の壁はサニタリーゾーンになります。
Inspiration for a medium sized rustic formal open plan living room in Tokyo Suburbs with red walls, medium hardwood flooring, a freestanding tv and exposed beams.
Inspiration for a medium sized rustic formal open plan living room in Tokyo Suburbs with red walls, medium hardwood flooring, a freestanding tv and exposed beams.
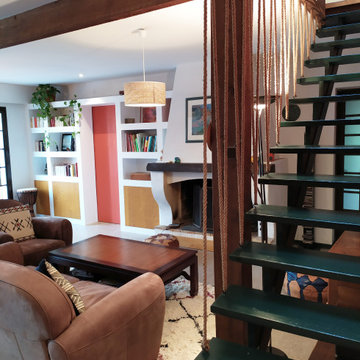
Modernisation de l'espace, optimisation de la circulation, pose d'un plafond isolant au niveau phonique, création d'une bibliothèque sur mesure, création de rangements.
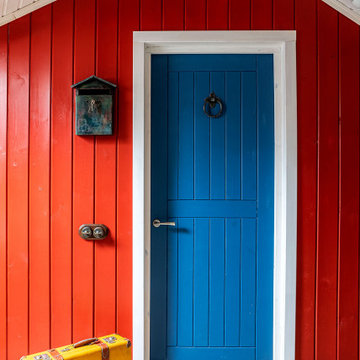
Inspiration for a medium sized rural living room in Other with red walls, vinyl flooring, a ribbon fireplace, a stacked stone fireplace surround, exposed beams and tongue and groove walls.
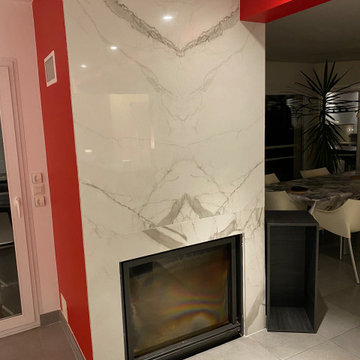
Habillage de la cheminée des clients avec un magnifique carrelage Refin
Large contemporary open plan living room in Lyon with a reading nook, red walls, ceramic flooring, a standard fireplace, a tiled fireplace surround, a freestanding tv, grey floors and a drop ceiling.
Large contemporary open plan living room in Lyon with a reading nook, red walls, ceramic flooring, a standard fireplace, a tiled fireplace surround, a freestanding tv, grey floors and a drop ceiling.
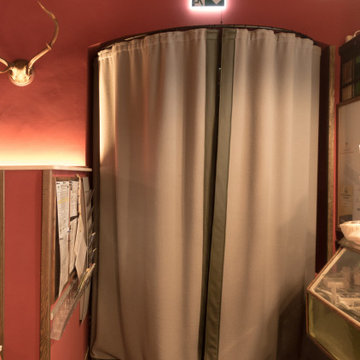
Ein Wärmevorhang farblich passend zum Rest aus dickem Wollfilz und mit Kunstlederkanten eingefasst, schützt den Innenraum vor Kälte.
Photo of a medium sized rustic open plan living room in Dresden with red walls, porcelain flooring, a wood burning stove, a tiled fireplace surround, brown floors, exposed beams and wainscoting.
Photo of a medium sized rustic open plan living room in Dresden with red walls, porcelain flooring, a wood burning stove, a tiled fireplace surround, brown floors, exposed beams and wainscoting.
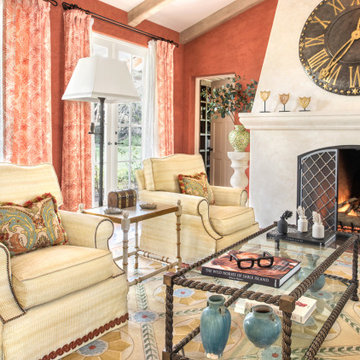
Large traditional formal enclosed living room in Santa Barbara with red walls, carpet, a standard fireplace, a plastered fireplace surround and exposed beams.
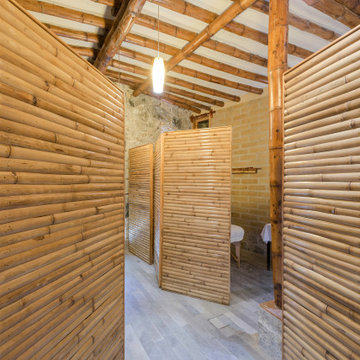
Located at the heart of Puebla state mountains in Mexico, an area of great natural beauty and rugged topography, inhabited mainly by nahuatl and totonacas. The project answers to the needs of expansion of the local network of sustainable alternative tourism TosepanKali complementing the services offered by the existing hotel.
The building is shaped in an organic geometry to create a natural and “out of the city” relaxing experience and link to the rich cultural and natural inheritance of the town. The architectural program includes a reception, juice bar, a massage and treatment area, an ecological swimming pool, and a traditional “temazcal” bath, since the aim of the project is to merge local medicinal traditions with contemporary wellness treatments.
Sited at a former quarry, the building organic geometry also dialogs and adapts with the context and relates to the historical coffee plantations of the region. Conceived to create the less impact possible on the site, the program is placed into different level terraces adapting the space into the existing topography. The materials used were locally manufactured, including: adobe earth block, quarry stone, structural bamboo. It also includes eco-friendly technologies like a natural rain water swimming pool, and onsite waste water treatment.
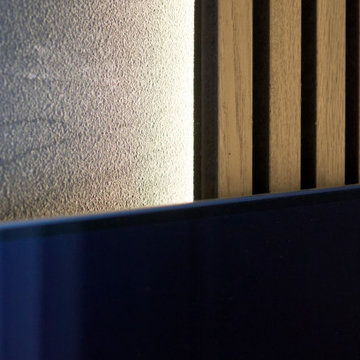
Medium sized contemporary open plan living room in Paris with red walls, ceramic flooring, a wood burning stove, a wall mounted tv and a wood ceiling.
Living Room with Red Walls and All Types of Ceiling Ideas and Designs
3