Living Room with Slate Flooring and Black Floors Ideas and Designs
Refine by:
Budget
Sort by:Popular Today
1 - 20 of 123 photos
Item 1 of 3

Rick McCullagh
Photo of a medium sized midcentury formal enclosed living room in London with white walls, slate flooring, black floors and feature lighting.
Photo of a medium sized midcentury formal enclosed living room in London with white walls, slate flooring, black floors and feature lighting.

A sense of craft, texture and color mark this living room. Charred cedar surrounds the blackened steel fireplace. Together they anchor the living room which otherwise is open to the views beyond.
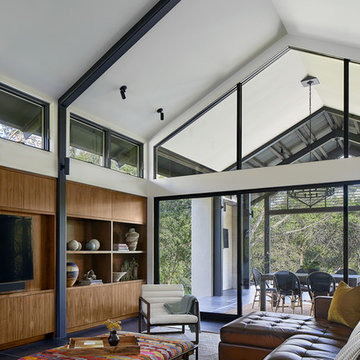
Design ideas for an open plan living room in Austin with white walls, slate flooring, a built-in media unit and black floors.
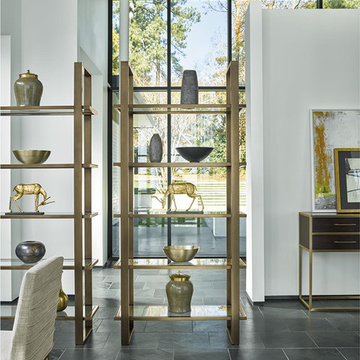
The entire Modern furniture collection is sophisticated, clean and simple, bold and a bit daring. It honors its roots in Modernism but has been adapted for today's life and activities, in action and rest. It focuses on livability and usability, making it comfortable enough for everyday.
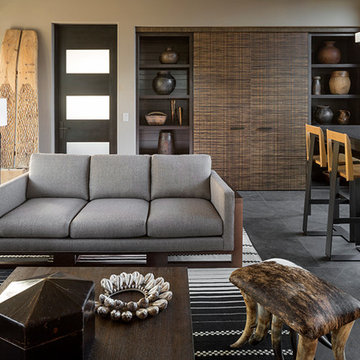
Medium sized modern formal open plan living room in Phoenix with beige walls, slate flooring, no tv and black floors.
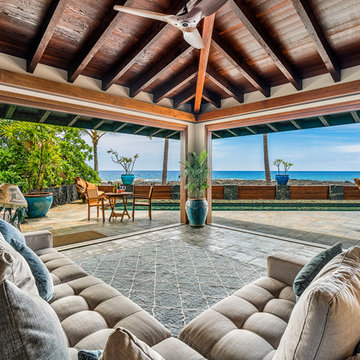
Folding door system
Inspiration for a large world-inspired open plan living room in Hawaii with white walls, slate flooring, a wall mounted tv and black floors.
Inspiration for a large world-inspired open plan living room in Hawaii with white walls, slate flooring, a wall mounted tv and black floors.
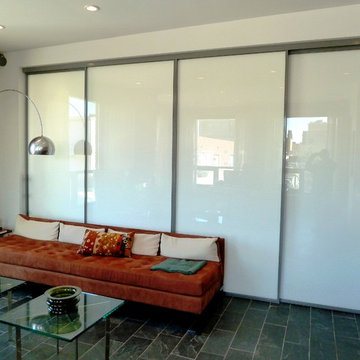
Inspiration for a medium sized urban enclosed living room in Chicago with white walls, slate flooring, no fireplace and black floors.

Photographer: Jay Goodrich
This 2800 sf single-family home was completed in 2009. The clients desired an intimate, yet dynamic family residence that reflected the beauty of the site and the lifestyle of the San Juan Islands. The house was built to be both a place to gather for large dinners with friends and family as well as a cozy home for the couple when they are there alone.
The project is located on a stunning, but cripplingly-restricted site overlooking Griffin Bay on San Juan Island. The most practical area to build was exactly where three beautiful old growth trees had already chosen to live. A prior architect, in a prior design, had proposed chopping them down and building right in the middle of the site. From our perspective, the trees were an important essence of the site and respectfully had to be preserved. As a result we squeezed the programmatic requirements, kept the clients on a square foot restriction and pressed tight against property setbacks.
The delineate concept is a stone wall that sweeps from the parking to the entry, through the house and out the other side, terminating in a hook that nestles the master shower. This is the symbolic and functional shield between the public road and the private living spaces of the home owners. All the primary living spaces and the master suite are on the water side, the remaining rooms are tucked into the hill on the road side of the wall.
Off-setting the solid massing of the stone walls is a pavilion which grabs the views and the light to the south, east and west. Built in a position to be hammered by the winter storms the pavilion, while light and airy in appearance and feeling, is constructed of glass, steel, stout wood timbers and doors with a stone roof and a slate floor. The glass pavilion is anchored by two concrete panel chimneys; the windows are steel framed and the exterior skin is of powder coated steel sheathing.
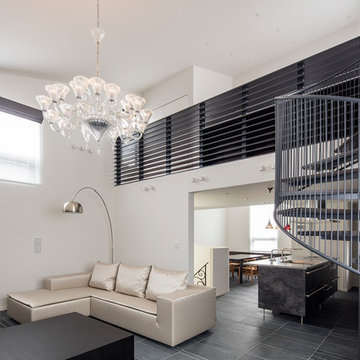
モノトーンに整えられたLDK。
シャンデリア、ソファ等、お施主様の個性がアクセントになっている。
撮影:淺川敏
Large contemporary cream and black open plan living room in Tokyo with white walls, black floors, slate flooring, no fireplace and a freestanding tv.
Large contemporary cream and black open plan living room in Tokyo with white walls, black floors, slate flooring, no fireplace and a freestanding tv.
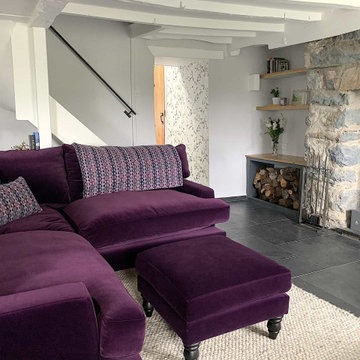
A beautiful sofa in a purple velvet makes such a statement in this room. Bespoke joinery was added to the alcoves for a log store and additional storage.

撮影 福澤昭嘉
Photo of a large contemporary grey and brown open plan living room in Osaka with grey walls, slate flooring, a wall mounted tv, black floors and a wood ceiling.
Photo of a large contemporary grey and brown open plan living room in Osaka with grey walls, slate flooring, a wall mounted tv, black floors and a wood ceiling.
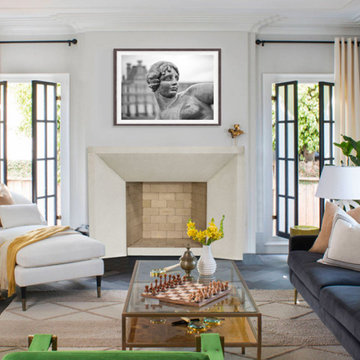
The Newport DIY Fireplace Mantel
The clean lines give our Newport cast stone fireplace a unique modern style, which is sure to add a touch of panache to any home. The construction material of this mantel allows for indoor and outdoor installations.

The living room contains a 10,000 record collection on an engineered bespoke steel shelving system anchored to the wall and foundation. White oak ceiling compliments the dark material palette and curvy, colorful furniture finishes the ensemble.
We dropped the kitchen ceiling to be lower than the living room by 24 inches. This allows us to have a clerestory window where natural light as well as a view of the roof garden from the sofa. This roof garden consists of soil, meadow grasses and agave which thermally insulates the kitchen space below. Wood siding of the exterior wraps into the house at the south end of the kitchen concealing a pantry and panel-ready column, FIsher&Paykel refrigerator and freezer as well as a coffee bar. The dark smooth stucco of the exterior roof overhang wraps inside to the kitchen ceiling passing the wide screen windows facing the street.

The living room pavilion is deliberately separated from the existing building by a central courtyard to create a private outdoor space that is accessed directly from the kitchen allowing solar access to the rear rooms of the original heritage-listed Victorian Regency residence.
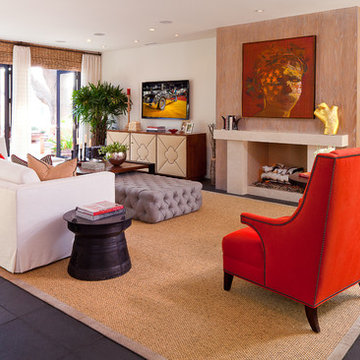
Most of the furnishings in the residence were custom-made, such as the living room media cabinet with leather upholstered doors and nail head trim. The living room cocktail table is comprised of two separate pieces: a table and a tufted ottoman, which can be pulled out for extra seating when entertaining guests.

Anita Lang - IMI Design - Scottsdale, AZ
Photo of a large formal open plan living room in Phoenix with brown walls, a ribbon fireplace, a stone fireplace surround, a concealed tv, black floors and slate flooring.
Photo of a large formal open plan living room in Phoenix with brown walls, a ribbon fireplace, a stone fireplace surround, a concealed tv, black floors and slate flooring.
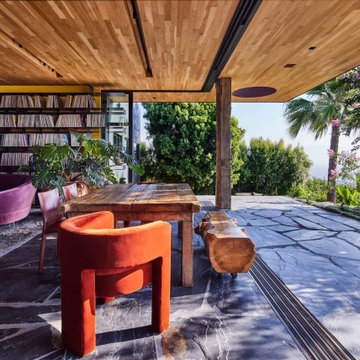
The living room contains a 10,000 record collection on an engineered, bespoke steel shelving system anchored to the wall and foundation. A dining table is placed near the threshold of the pocketing aluminum framed sliding glass doors. The white oak ceiling extends from the living room to the exterior roof overhang as the flagstone flooring passes the door threshold as well. The ridge top canyon landscape slowly grows into the living space as a hand hewn wood column holds the ceiling. An oculus gives a peek to the garden roof above from below.
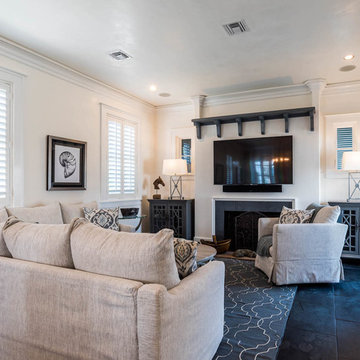
Alys Beach Vacation Rental
Inspiration for a large coastal open plan living room in Miami with white walls, slate flooring, a standard fireplace, a stone fireplace surround, a wall mounted tv and black floors.
Inspiration for a large coastal open plan living room in Miami with white walls, slate flooring, a standard fireplace, a stone fireplace surround, a wall mounted tv and black floors.
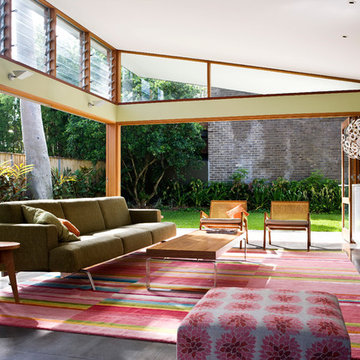
Extensive sliding and bi-fold timber doors fold away to bring the garden into the living space, blurring the connection between inside and outside.
This is an example of a medium sized contemporary open plan living room in Sydney with green walls, slate flooring, no fireplace, a wall mounted tv and black floors.
This is an example of a medium sized contemporary open plan living room in Sydney with green walls, slate flooring, no fireplace, a wall mounted tv and black floors.
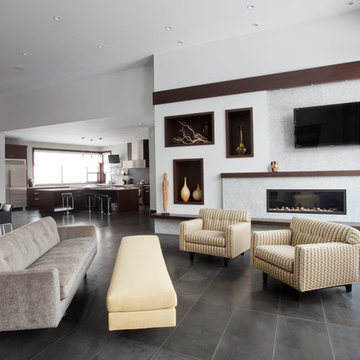
Bowood Homes
Medium sized contemporary open plan living room in Calgary with white walls, slate flooring, a ribbon fireplace, a tiled fireplace surround, a wall mounted tv and black floors.
Medium sized contemporary open plan living room in Calgary with white walls, slate flooring, a ribbon fireplace, a tiled fireplace surround, a wall mounted tv and black floors.
Living Room with Slate Flooring and Black Floors Ideas and Designs
1