Living Room with Terracotta Flooring and a Concrete Fireplace Surround Ideas and Designs
Refine by:
Budget
Sort by:Popular Today
1 - 20 of 24 photos
Item 1 of 3
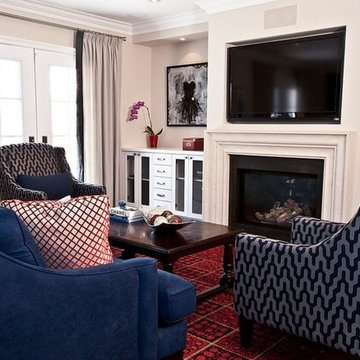
Cast Stone. Cast Stone Mantels. Fireplace Design Ideas. Fireplace Mantels. Fireplace Surrounds. Mantel Design. Omega. Omega Mantels, Omega Mantels Of Stone. Cast Stone Fireplace. Traditional. White Wall. Blue sofa. Red Floor. Fireplace Screen. TV Over Fireplace. Formal. Living Space.
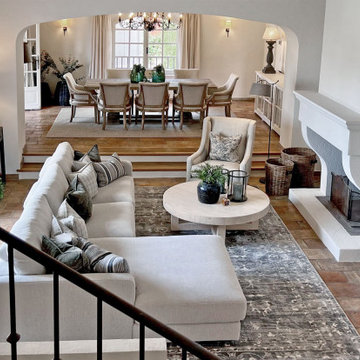
Décoration et rénovation du séjour, ratissage des urs, peinture, reprise de l'escalier.
Décoration : confection de rideaux, canapé, tapis, fauteuils, etc
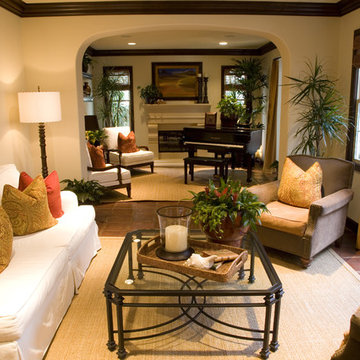
Inspiration for a small traditional enclosed living room in San Diego with a music area, beige walls, terracotta flooring, a standard fireplace, a concrete fireplace surround, no tv and feature lighting.
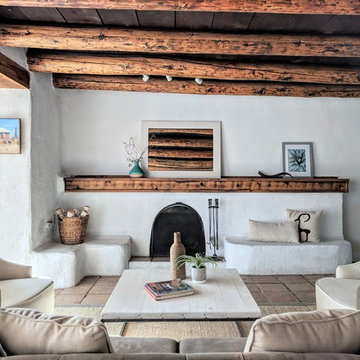
Barker Realty and Elisa Macomber
This is an example of a medium sized enclosed living room in Other with white walls, terracotta flooring, a standard fireplace, a concrete fireplace surround, no tv and beige floors.
This is an example of a medium sized enclosed living room in Other with white walls, terracotta flooring, a standard fireplace, a concrete fireplace surround, no tv and beige floors.
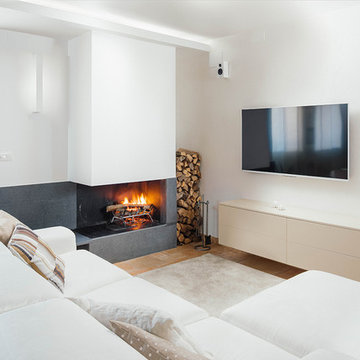
Foto di Gabriele Rivoli
Inspiration for a contemporary open plan living room in Naples with white walls, terracotta flooring, a ribbon fireplace, a concrete fireplace surround and a wall mounted tv.
Inspiration for a contemporary open plan living room in Naples with white walls, terracotta flooring, a ribbon fireplace, a concrete fireplace surround and a wall mounted tv.
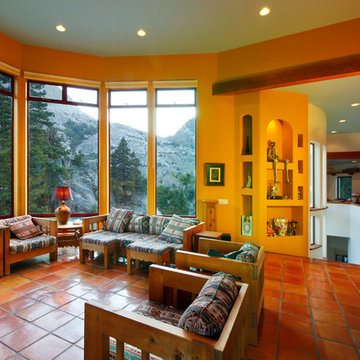
Brad Miller Photography
Photo of a medium sized contemporary formal open plan living room in Albuquerque with yellow walls, terracotta flooring, a corner fireplace, a concrete fireplace surround, a built-in media unit and brown floors.
Photo of a medium sized contemporary formal open plan living room in Albuquerque with yellow walls, terracotta flooring, a corner fireplace, a concrete fireplace surround, a built-in media unit and brown floors.
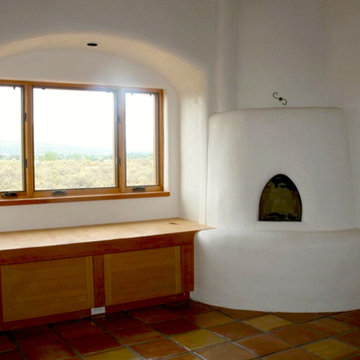
This 2400 sq. ft. home rests at the very beginning of the high mesa just outside of Taos. To the east, the Taos valley is green and verdant fed by rivers and streams that run down from the mountains, and to the west the high sagebrush mesa stretches off to the distant Brazos range.
The house is sited to capture the high mountains to the northeast through the floor to ceiling height corner window off the kitchen/dining room.The main feature of this house is the central Atrium which is an 18 foot adobe octagon topped with a skylight to form an indoor courtyard complete with a fountain. Off of this central space are two offset squares, one to the east and one to the west. The bedrooms and mechanical room are on the west side and the kitchen, dining, living room and an office are on the east side.
The house is a straw bale/adobe hybrid, has custom hand dyed plaster throughout with Talavera Tile in the public spaces and Saltillo Tile in the bedrooms. There is a large kiva fireplace in the living room, and a smaller one occupies a corner in the Master Bedroom. The Master Bathroom is finished in white marble tile. The separate garage is connected to the house with a triangular, arched breezeway with a copper ceiling.
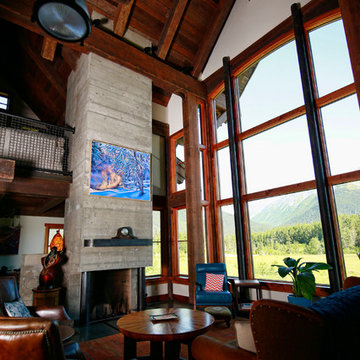
Photo of a large traditional formal open plan living room in Other with white walls, terracotta flooring, a standard fireplace, a concrete fireplace surround, a wall mounted tv and grey floors.
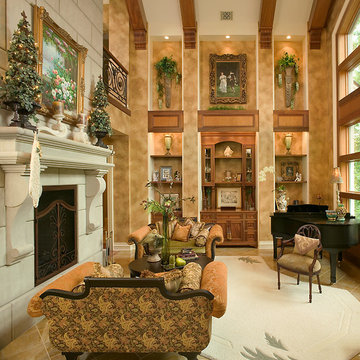
Torrey Pines is a stately European-style home. Patterned brick, arched picture windows, and a three-story turret accentuate the exterior. Upon entering the foyer, guests are welcomed by the sight of a sweeping circular stair leading to an overhead balcony.
Filigreed brackets, arched ceiling beams, tiles and bead board adorn the high, vaulted ceilings of the home. The kitchen is spacious, with a center island and elegant dining area bordered by tall windows. On either side of the kitchen are living spaces and a three-season room, all with fireplaces.
The library is a two-story room at the front of the house, providing an office area and study. A main-floor master suite includes dual walk-in closets, a large bathroom, and access to the lower level via a small spiraling staircase. Also en suite is a hot tub room in the octagonal space of the home’s turret, offering expansive views of the surrounding landscape.
The upper level includes a guest suite, two additional bedrooms, a studio and a playroom. The lower level offers billiards, a circle bar and dining area, more living space, a cedar closet, wine cellar, exercise facility and golf practice room.
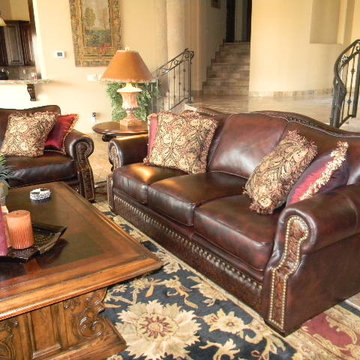
Working photos by Suzan Ann Interiors
Inspiration for an expansive traditional open plan living room in Phoenix with terracotta flooring, a standard fireplace, a concrete fireplace surround, a built-in media unit and yellow walls.
Inspiration for an expansive traditional open plan living room in Phoenix with terracotta flooring, a standard fireplace, a concrete fireplace surround, a built-in media unit and yellow walls.
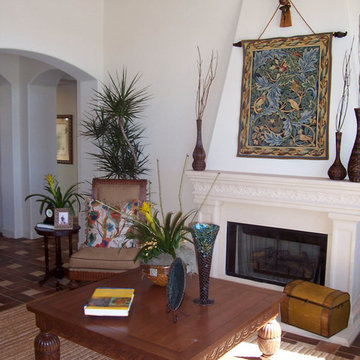
Bright white with warm woods and specialty ceiling bring this home together.
Inspiration for a large coastal open plan living room in San Francisco with white walls, terracotta flooring, a standard fireplace and a concrete fireplace surround.
Inspiration for a large coastal open plan living room in San Francisco with white walls, terracotta flooring, a standard fireplace and a concrete fireplace surround.
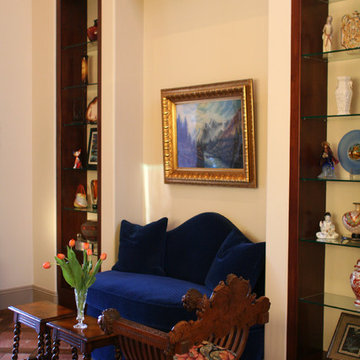
Custom home for client's with extensive art collection who enjoy entertaining. Designed to take advantage of beautiful vistas.
This is an example of a large mediterranean formal enclosed living room in Orange County with yellow walls, terracotta flooring, a standard fireplace and a concrete fireplace surround.
This is an example of a large mediterranean formal enclosed living room in Orange County with yellow walls, terracotta flooring, a standard fireplace and a concrete fireplace surround.
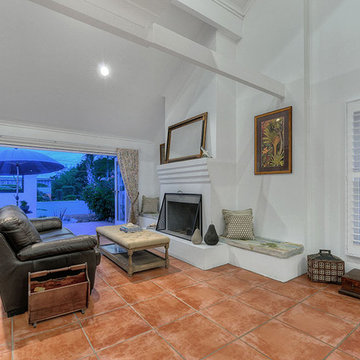
Living space was painted white, existing curtains replaced & bench seating designed. Room flows onto an outdoor courtyard
Inspiration for a medium sized mediterranean formal open plan living room in Brisbane with white walls, terracotta flooring, a standard fireplace, a concrete fireplace surround and no tv.
Inspiration for a medium sized mediterranean formal open plan living room in Brisbane with white walls, terracotta flooring, a standard fireplace, a concrete fireplace surround and no tv.
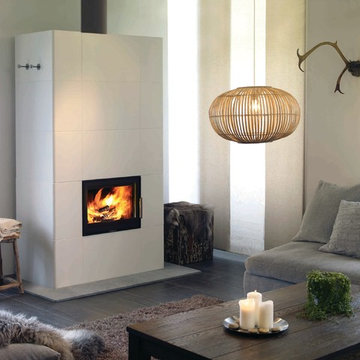
Salzburg XL + 1
Inspiration for a medium sized contemporary enclosed living room in Vancouver with white walls, terracotta flooring, a wood burning stove, a concrete fireplace surround and white floors.
Inspiration for a medium sized contemporary enclosed living room in Vancouver with white walls, terracotta flooring, a wood burning stove, a concrete fireplace surround and white floors.
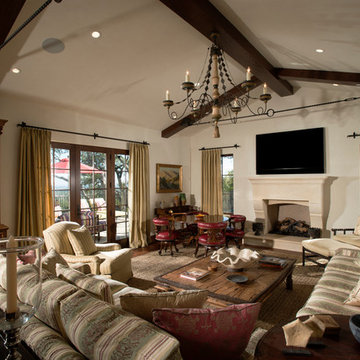
Mert Carpenter Photography
Photo of a large classic living room in San Francisco with beige walls, terracotta flooring, a standard fireplace, a concrete fireplace surround and a built-in media unit.
Photo of a large classic living room in San Francisco with beige walls, terracotta flooring, a standard fireplace, a concrete fireplace surround and a built-in media unit.
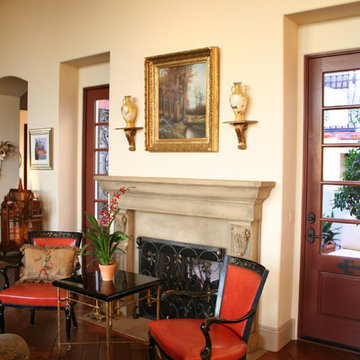
Custom home for client's with extensive art collection who enjoy entertaining. Designed to take advantage of beautiful vistas.
This is an example of a large mediterranean formal enclosed living room in Orange County with yellow walls, terracotta flooring, a standard fireplace and a concrete fireplace surround.
This is an example of a large mediterranean formal enclosed living room in Orange County with yellow walls, terracotta flooring, a standard fireplace and a concrete fireplace surround.
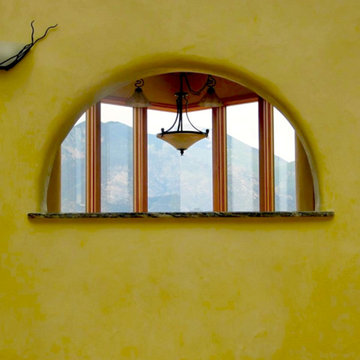
This 2400 sq. ft. home rests at the very beginning of the high mesa just outside of Taos. To the east, the Taos valley is green and verdant fed by rivers and streams that run down from the mountains, and to the west the high sagebrush mesa stretches off to the distant Brazos range.
The house is sited to capture the high mountains to the northeast through the floor to ceiling height corner window off the kitchen/dining room.The main feature of this house is the central Atrium which is an 18 foot adobe octagon topped with a skylight to form an indoor courtyard complete with a fountain. Off of this central space are two offset squares, one to the east and one to the west. The bedrooms and mechanical room are on the west side and the kitchen, dining, living room and an office are on the east side.
The house is a straw bale/adobe hybrid, has custom hand dyed plaster throughout with Talavera Tile in the public spaces and Saltillo Tile in the bedrooms. There is a large kiva fireplace in the living room, and a smaller one occupies a corner in the Master Bedroom. The Master Bathroom is finished in white marble tile. The separate garage is connected to the house with a triangular, arched breezeway with a copper ceiling.
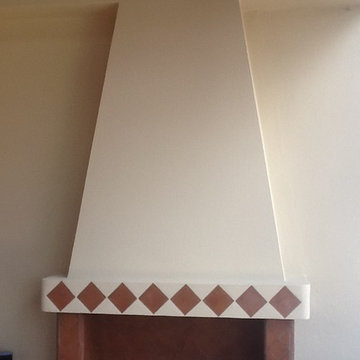
Norberto Miguel Godinez Patlan
Photo of a medium sized classic formal open plan living room in Mexico City with beige walls, terracotta flooring, a standard fireplace, a concrete fireplace surround and a concealed tv.
Photo of a medium sized classic formal open plan living room in Mexico City with beige walls, terracotta flooring, a standard fireplace, a concrete fireplace surround and a concealed tv.
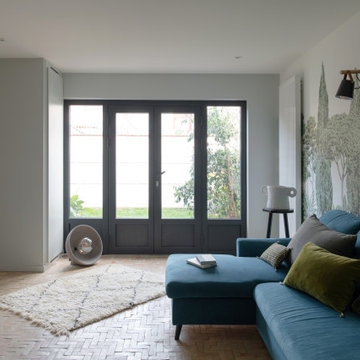
La visite de notre projet Chasse continue ! Nous vous emmenons ici dans le salon dessiné et réalisée sur mesure. Pour repenser les contours de cet ancien garage, de larges ouvertures toute hauteur, de jolies tonalités vert gris little green,le papier peint riviera @isidoreleroy, des carreaux bejmat au sol de chez @mediterrananée stone, une large baie coulissante de chez alu style .
Ici le salon en lien avec le jardin ??
Architecte : @synesthesies
Photographe : @sabine_serrad.
Peinture little green Bejmat @mediterraneestone | Vaisselle @joly mood | Coussins et vase@auguste et cocotte
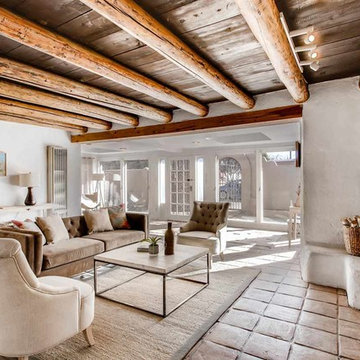
Barker Realty and Elisa Macomber
Medium sized enclosed living room in Other with white walls, terracotta flooring, a standard fireplace, a concrete fireplace surround, no tv and beige floors.
Medium sized enclosed living room in Other with white walls, terracotta flooring, a standard fireplace, a concrete fireplace surround, no tv and beige floors.
Living Room with Terracotta Flooring and a Concrete Fireplace Surround Ideas and Designs
1