Living Room with Travertine Flooring and Beige Floors Ideas and Designs
Refine by:
Budget
Sort by:Popular Today
1 - 20 of 1,294 photos
Item 1 of 3
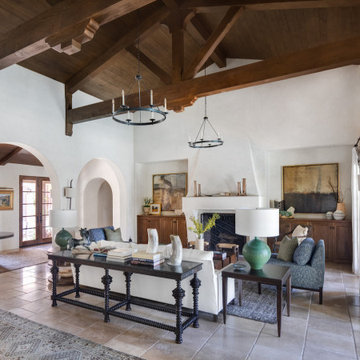
Inspiration for a large mediterranean formal open plan living room in Orange County with white walls, travertine flooring, a standard fireplace, a plastered fireplace surround, no tv and beige floors.
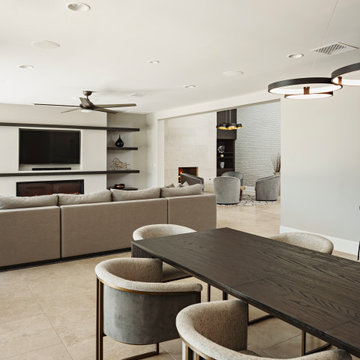
This is an example of a large modern formal open plan living room in Phoenix with beige walls, travertine flooring, a ribbon fireplace, a tiled fireplace surround, a wall mounted tv and beige floors.
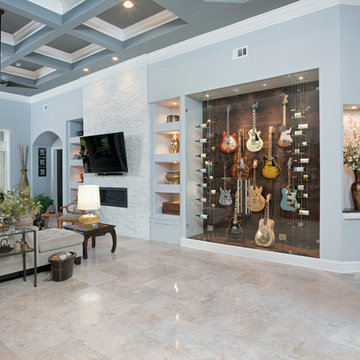
Photo of a large classic open plan living room in Atlanta with a music area, blue walls, travertine flooring, a ribbon fireplace, a stone fireplace surround, a wall mounted tv and beige floors.
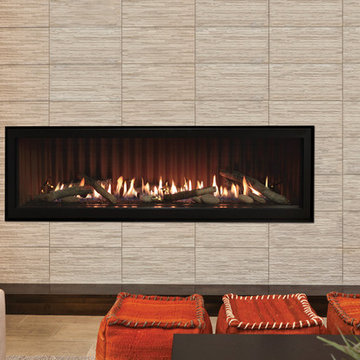
Inspiration for a large contemporary formal enclosed living room in Tampa with grey walls, travertine flooring, a ribbon fireplace, a tiled fireplace surround, no tv and beige floors.
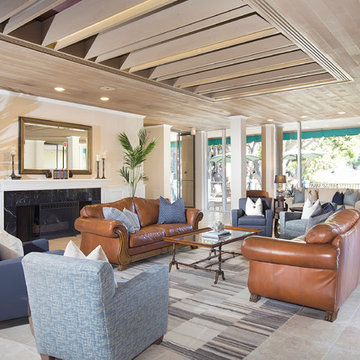
The Plaza Condominiums pursued J Hill Interior Designs to find a solution for a challenging lobby situation. The demographic of this condominium complex is very diverse, as was the design style of its HOA members. Moreover, there was existing furniture that needed to be incorporated into the design, all with budgets, and different design desires to keep in mind. The end product was fantastic with much great feedback. See more info about The Plaza here: http://plazacondospb.com/ - See more at: http://www.jhillinteriordesigns.com/project-peeks/#sthash.pMZXLTAg.dpuf
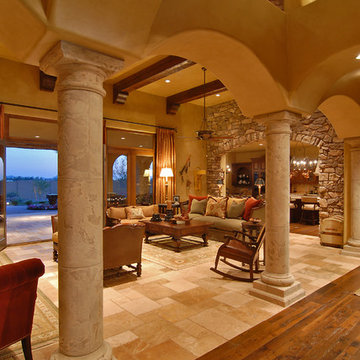
Large mediterranean open plan living room in Phoenix with beige walls, travertine flooring and beige floors.

Design ideas for a large mediterranean open plan living room in Marseille with white walls, travertine flooring, a standard fireplace, a stone fireplace surround, no tv, beige floors and exposed beams.

This is an example of an expansive traditional open plan living room in Dallas with multi-coloured walls, travertine flooring, a ribbon fireplace, a wooden fireplace surround, beige floors and a vaulted ceiling.

Clients who enlisted my services two years ago found a home they loved, but wanted to make sure that the newly acquired furniture would fit the space. They called on K Two Designs to work in the existing furniture as well as add new pieces. The whole house was given a fresh coat of white paint, and draperies and rugs were added to warm and soften the spaces.

Amber Frederiksen Photography
Inspiration for an expansive classic formal open plan living room in Other with blue walls, travertine flooring, no fireplace, a concealed tv and beige floors.
Inspiration for an expansive classic formal open plan living room in Other with blue walls, travertine flooring, no fireplace, a concealed tv and beige floors.
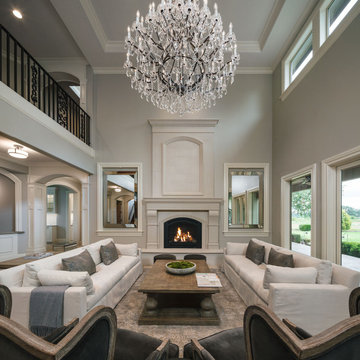
Photo of a large classic open plan living room in Portland with grey walls, travertine flooring, a standard fireplace, a plastered fireplace surround, no tv and beige floors.
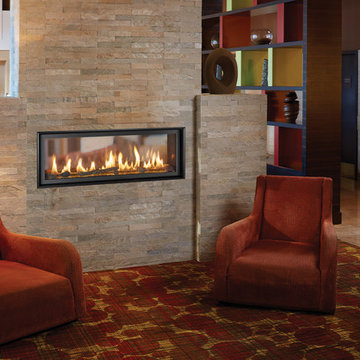
The 4415 HO See-Thru gas fireplace represents Fireplace X’s most transitional and modern linear gas fireplace yet – offering the best in home heating and style, but with double the fire view. This contemporary gas fireplace features a sleek, linear profile with a long row of dancing flames over a bed of glowing, under-lit crushed glass. The dynamic see-thru design gives you double the amount of fire viewing of this fireplace is perfect for serving as a stylish viewing window between two rooms, or provides a breathtaking display of fire to the center of large rooms and living spaces. The 4415 ST gas fireplace is also an impressive high output heater that features built-in fans which allow you to heat up to 2,100 square feet.
The 4415 See-Thru linear gas fireplace is truly the finest see-thru gas fireplace available, in all areas of construction, quality and safety features. This gas fireplace is built with superior craftsmanship to extremely high standards at our factory in Mukilteo, Washington. From the heavy duty welded 14-gauge steel fireplace body, to the durable welded frame surrounding the neoceramic glass, you can actually see the level of quality in our materials and workmanship. Installed over the high clarity glass is a nearly invisible 2015 ANSI-compliant safety screen.
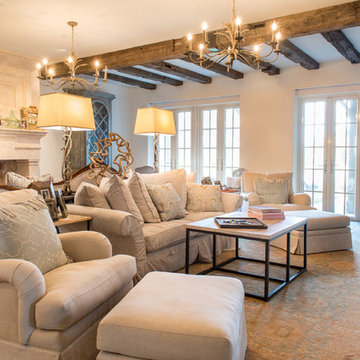
Photos are of one of our customers' finished project. We did over 90 beams for use throughout their home :)
When choosing beams for your project, there are many things to think about. One important consideration is the weight of the beam, especially if you want to affix it to your ceiling. Choosing a solid beam may not be the best choice since some of them can weigh upwards of 1000 lbs. Our craftsmen have several solutions for this common problem.
One such solution is to fabricate a ceiling beam using veneer that is "sliced" from the outside of an existing beam. Our craftsmen then carefully miter the edges and create a lighter weight, 3 sided solution.
Another common method is "hogging out" the beam. We hollow out the beam leaving the original outer character of three sides intact. (Hogging out is a good method to use when one side of the beam is less than attractive.)
Our 3-sided and Hogged out beams are available in Reclaimed or Old Growth woods.

Bright four seasons room with fireplace, cathedral ceiling skylights, large windows and sliding doors that open to patio.
Need help with your home transformation? Call Benvenuti and Stein design build for full service solutions. 847.866.6868.
Norman Sizemore- photographer
Mediterranean open plan living room in Phoenix with beige walls, travertine flooring, a stone fireplace surround, a wall mounted tv, a ribbon fireplace, beige floors and a drop ceiling.

We got to design this open space in a new construction building from scratch. We designed a space that worked with our client's busy family and social life. We created a space that they can comfortably entertain clients, friends, and grandkids.
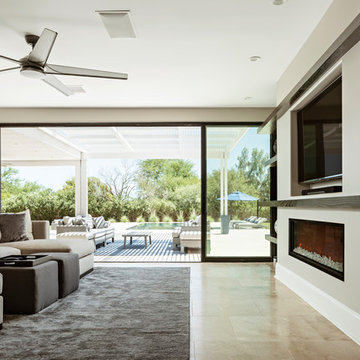
Inspiration for a large modern formal open plan living room in Phoenix with beige walls, travertine flooring, a ribbon fireplace, a tiled fireplace surround, a wall mounted tv and beige floors.
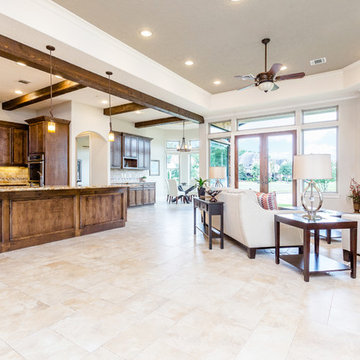
Gorgeously Built by Tommy Cashiola Construction Company in RIchmond, Texas. Designed by Purser Architectural, Inc.
Inspiration for a large mediterranean open plan living room in Houston with beige walls, travertine flooring, a standard fireplace, a stone fireplace surround, a wall mounted tv and beige floors.
Inspiration for a large mediterranean open plan living room in Houston with beige walls, travertine flooring, a standard fireplace, a stone fireplace surround, a wall mounted tv and beige floors.
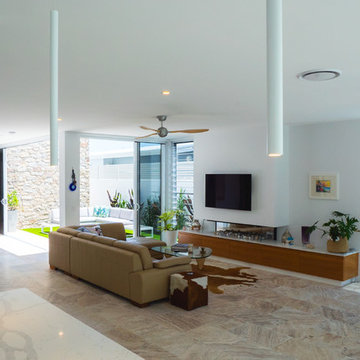
Design ideas for a large modern open plan living room in Gold Coast - Tweed with white walls, travertine flooring, a ribbon fireplace, a metal fireplace surround, a wall mounted tv and beige floors.
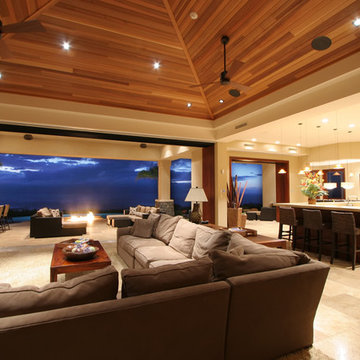
Large modern formal open plan living room in Salt Lake City with travertine flooring and beige floors.
Living Room with Travertine Flooring and Beige Floors Ideas and Designs
1