Living Room with Travertine Flooring and Marble Flooring Ideas and Designs
Refine by:
Budget
Sort by:Popular Today
1 - 20 of 10,795 photos
Item 1 of 3

Inspiration for a medium sized traditional living room in London with marble flooring and beige floors.
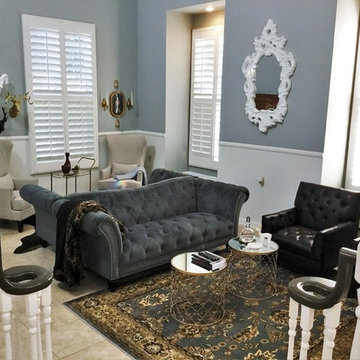
Designed perfectly for a small social gathering, back to back grey tufted sofas with a persian rug, leather club chairs and two mirrored accent tables as a coffee table on one side and two high backed arm chairs with an animal skin rug and an antique beverage cart for an accent table on the other, perfect for a reading nook.

The great room provides stunning views of iconic Camelback Mountain while the cooking and entertaining are underway. A neutral and subdued color palette makes nature the art on the wall.
Project Details // White Box No. 2
Architecture: Drewett Works
Builder: Argue Custom Homes
Interior Design: Ownby Design
Landscape Design (hardscape): Greey | Pickett
Landscape Design: Refined Gardens
Photographer: Jeff Zaruba
See more of this project here: https://www.drewettworks.com/white-box-no-2/

Photo of a large contemporary formal open plan living room in Rome with white walls, marble flooring, a ribbon fireplace, a wooden fireplace surround, a built-in media unit and white floors.

El apartamento, de unos 150 m2 y ubicado en una casa histórica sevillana, se organiza en torno a tres crujías. Una primera que mira hacia el exterior, donde se ubican los espacios más públicos, como el salón y la cocina, lugares desde los que contemplar las vistas a la Giralda y el Patio de los Naranjos. Una segunda que alberga la entrada y distribución junto con pequeños patios de luz que un día formaron parte de las calles interiores de la Alcaicería de la Seda, el antiguo barrio de comerciantes y artesanos de la época árabe. Y por último una zona más privada y tranquila donde se ubican cuatro dormitorios, dos baños en suite y uno compartido, todo iluminado por la luz blanca de los patios intermedios.
En este marco arquitectónico, la propuesta de interiorismo busca la discreción y la calma, diluyéndose con tonos cálidos entre la luminosidad del fondo y dejando el protagonismo a las alfombras de mármol amarillo Índalo y negro Marquina, y al juego de sombras y reflejos de las molduras y espejos barrocos. Entre las piezas elegidas para el salón, resaltan ciertos elementos, obras de arte de imagineros y pintores sevillanos, grabados dedicados al estudio de Alhambra, y piezas de anticuario recuperadas de la anterior vivienda que en cierta manera dan continuidad a su historia más personal. La cocina mantiene la sobriedad del conjunto, volviendo a crear un marco sereno en el que realzar la caja de granito exótico colocada de una sola pieza.
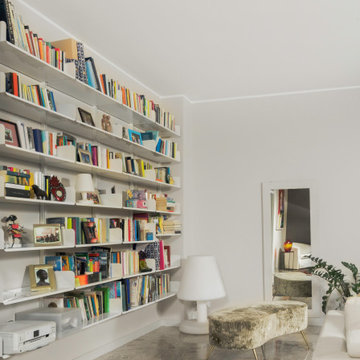
Photo of a large modern open plan living room in Milan with a reading nook, white walls, marble flooring and beige floors.
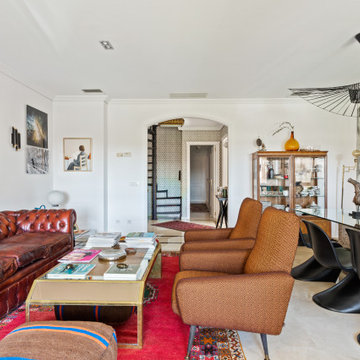
Con una entrada de luz Oeste y y acabados de suelos paredes y techos en tonos muy claros, el salon nos pedía color. La mezcla de muebles de distintos estilos termino de conformar la personalidad de esta estancia.
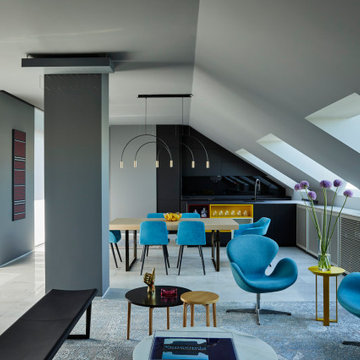
Inspiration for a contemporary open plan living room in Other with grey walls, grey floors and marble flooring.

This luxurious farmhouse entry and living area features custom beams and all natural finishes. It brings old world luxury and pairs it with a farmhouse feel. The stone archway and soaring ceilings make this space unforgettable!

Trent Teigen
Design ideas for a medium sized contemporary formal open plan living room in Other with beige walls, a ribbon fireplace, a stone fireplace surround, no tv, beige floors and travertine flooring.
Design ideas for a medium sized contemporary formal open plan living room in Other with beige walls, a ribbon fireplace, a stone fireplace surround, no tv, beige floors and travertine flooring.

This is an example of a large contemporary open plan living room in Miami with a reading nook, white walls, travertine flooring, a standard fireplace, a tiled fireplace surround, no tv and white floors.

Design ideas for an expansive modern formal open plan living room in Miami with grey walls, marble flooring, a built-in media unit and white floors.
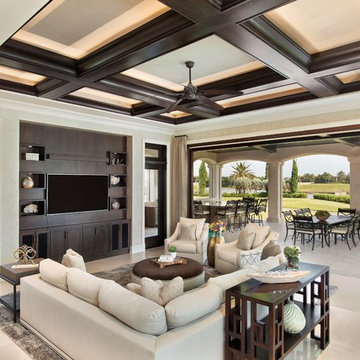
Downstairs Familyroom, opens up to the spacious outdoor living space - making this room truly expand into the outdoors
This is an example of an expansive mediterranean open plan living room in Miami with beige walls, marble flooring, a wall mounted tv and beige floors.
This is an example of an expansive mediterranean open plan living room in Miami with beige walls, marble flooring, a wall mounted tv and beige floors.
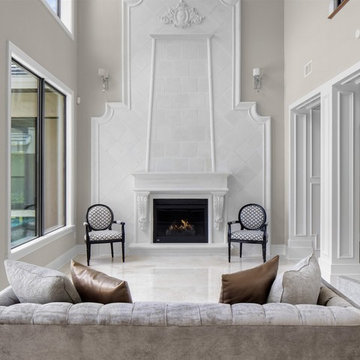
Design ideas for a large traditional formal open plan living room in Orlando with beige walls, marble flooring, a standard fireplace, a wooden fireplace surround and no tv.
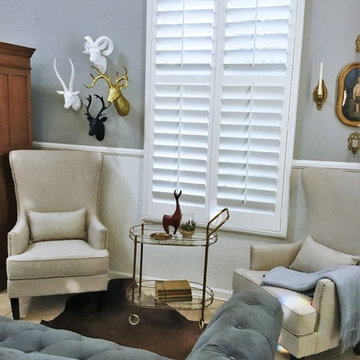
Designed perfectly for a small social gathering, back to back grey tufted sofas with a persian rug, leather club chairs and two mirrored accent tables as a coffee table on one side and two high backed arm chairs with an animal skin rug and an antique beverage cart for an accent table on the other, perfect for a reading nook.
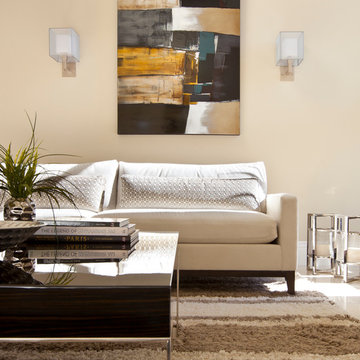
Luxe Magazine
Design ideas for a large contemporary formal open plan living room in Phoenix with beige walls, marble flooring, a standard fireplace, a stone fireplace surround, no tv and beige floors.
Design ideas for a large contemporary formal open plan living room in Phoenix with beige walls, marble flooring, a standard fireplace, a stone fireplace surround, no tv and beige floors.
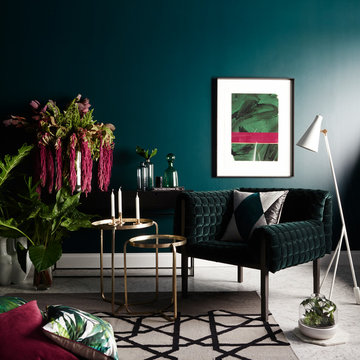
A collection dripping in riches, reminiscent of The Beverly Hills Hotel, circa 1930’s. Rich in glamour and exoticism, the allure of lush palms and cascading florals combine with a palette of ox blood, cerulean and antique brass to create the ultimate escapism of Old Hollywood.
Envy Living Room Pack contains: 'Envy' artwork by Barbara Kitallides, brass side table set, brass candlestick holder trio, 'The Tailored Interior' coffee table book by Greg Natale, Glass decanter trio, glass & ceramic atrium, Citizens of the World scented candle (Gardenia), Leilani II 60 x 60cm, Cherrie 50 x 50cm & Zoe 50 x 50cm cushions by Nathan + Jac.
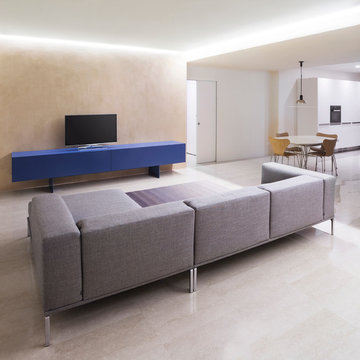
Andrea Agostini
Inspiration for a large contemporary living room in Venice with beige walls, marble flooring and a freestanding tv.
Inspiration for a large contemporary living room in Venice with beige walls, marble flooring and a freestanding tv.
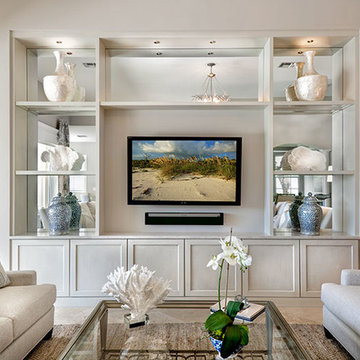
M.E. Parker Photography
Classic open plan living room in Miami with beige walls, travertine flooring and a built-in media unit.
Classic open plan living room in Miami with beige walls, travertine flooring and a built-in media unit.
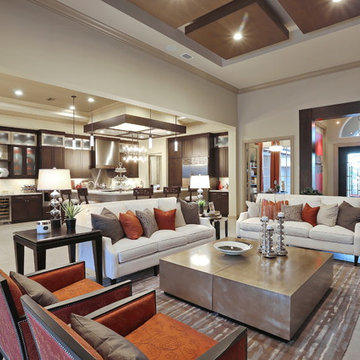
Gene Pollux | Pollux Photography
Everett Dennison | SRQ360
Photo of an expansive mediterranean formal open plan living room in Tampa with beige walls, travertine flooring, a ribbon fireplace, a stone fireplace surround and feature lighting.
Photo of an expansive mediterranean formal open plan living room in Tampa with beige walls, travertine flooring, a ribbon fireplace, a stone fireplace surround and feature lighting.
Living Room with Travertine Flooring and Marble Flooring Ideas and Designs
1