Living Room with White Floors and a Drop Ceiling Ideas and Designs
Refine by:
Budget
Sort by:Popular Today
41 - 60 of 242 photos
Item 1 of 3
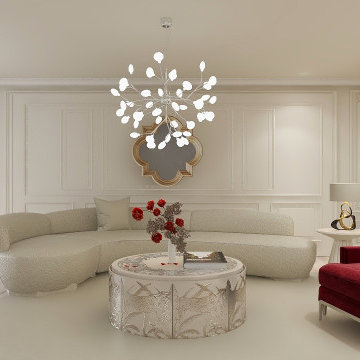
Add elegance and class to your room and show your courage with this elegant wall panel. By painting the panels in a passionate color, matching the armchairs and fabrics, will reveal a modern look and emphasize the elegance of the whole room. Inner panels were made of frames and 3 different panels were used in this design.
Our projects are fully owned by Feri Design.
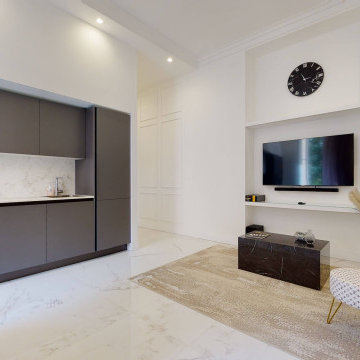
Ristrutturazione in un tipico edificio milanese trasformando un angusto appartamento in un confortevole bilocale senza perdere il sapore originale "Vecchia Milano".
Il progetto di ristrutturazione è stato fatto per allargare il più possibile gli spazi e far permeare la luce naturale al massimo.
Abbiamo unito la cucina con la zona living/sala da pranzo, mentre per la zona notte abbiamo ricreato una cabina armadio.
L'ambiente bagno è stato riprogettato con grande attenzione vista la sua forma stretta ed allungata; la scelta delle piastrelle geometriche esalta la forma della nicchia/doccia, mentre la parte tecnica è stata nascosta in un ribassamento del soffitto.
Ogni spazio è caratterizzato da una nuance differente dai toni chiari e raffinati, mentre leggeri contrasti completano le scelte stilistiche dell'appartamento, definendo con decisione la personalità dei suoi occupanti.
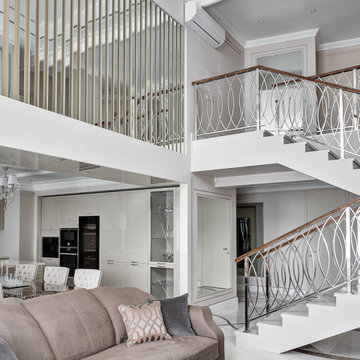
This is an example of a contemporary open plan living room in Other with beige walls, white floors and a drop ceiling.
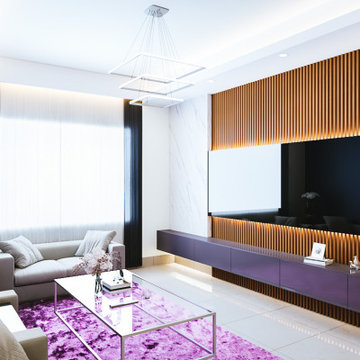
Design ideas for a medium sized modern formal enclosed living room in Other with white walls, ceramic flooring, no tv, white floors, a drop ceiling and panelled walls.
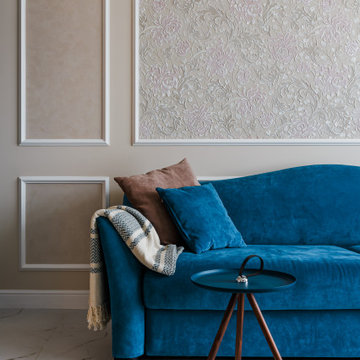
Проект двухэтажного дома площадью 250 кв.м. был спроектирован и реализован за 9 месяцев в общей сложности. Это дом для молодой семьи с двумя детьми. Хозяйка дома предпочитает современную классику, поэтому мы использовали в отделке интерьера филенчатые фасады, линкрусту, молдинги на стенах, декоративную штукатурку и керамогранит под мрамор для покрытия пола в гостиной. Преимуществом зоны гостиной в этом проекте были окна в пол, которые наполнили помещение светом, высокие потолки и большая площадь. Мы ввели акцентный синий оттенок в стулья, диван и журнальный столик. Ниши на потолке выделены декоративным покрытием достаточно насыщенного оттенка, но это не сделало потолки их визуально ниже, а скорее гармонично связало оттенки стен и мебели.
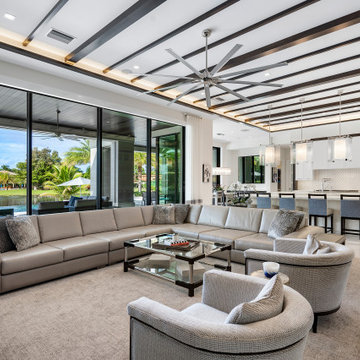
Design ideas for a contemporary open plan living room in Miami with white walls, white floors, exposed beams and a drop ceiling.
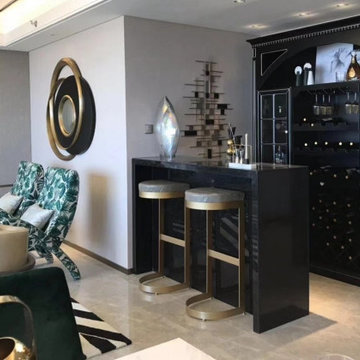
Great furniture, artwork and color combination!
Photo of a modern open plan living room in Singapore with a home bar, limestone flooring, white floors, a drop ceiling, panelled walls and grey walls.
Photo of a modern open plan living room in Singapore with a home bar, limestone flooring, white floors, a drop ceiling, panelled walls and grey walls.
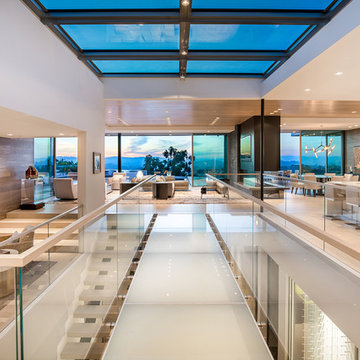
Trousdale Beverly Hills luxury home modern glass bridge walkway with skylight overhead. Photo by Jason Speth.
Expansive modern mezzanine living room in Los Angeles with a home bar, multi-coloured walls, a two-sided fireplace, a stacked stone fireplace surround, white floors and a drop ceiling.
Expansive modern mezzanine living room in Los Angeles with a home bar, multi-coloured walls, a two-sided fireplace, a stacked stone fireplace surround, white floors and a drop ceiling.
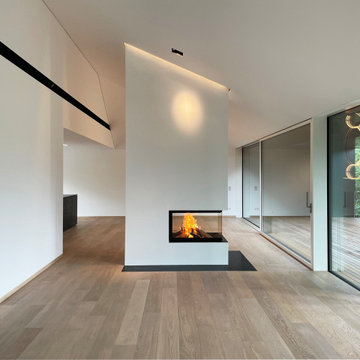
Inspiration for an expansive contemporary formal open plan living room with white walls, light hardwood flooring, a corner fireplace, a metal fireplace surround, white floors, a drop ceiling and all types of wall treatment.
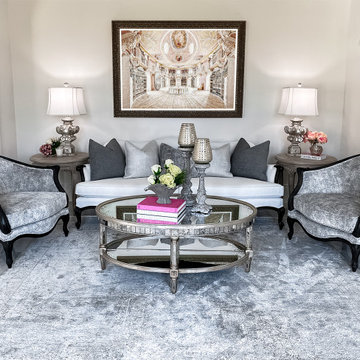
As you walk through the front doors of this Modern Day French Chateau, you are immediately greeted with fresh and airy spaces with vast hallways, tall ceilings, and windows. Specialty moldings and trim, along with the curated selections of luxury fabrics and custom furnishings, drapery, and beddings, create the perfect mixture of French elegance.
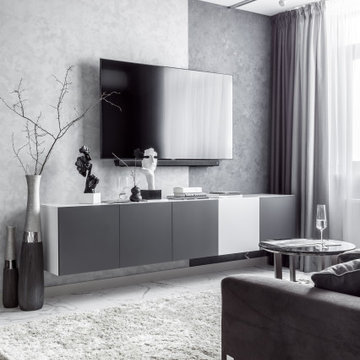
В этом проекте гостиную мы совместили с кухней. При этом функциональные зоны мы не расширяли. На месте бывшей межкомнатной перегородки располагается барная стойка.
На ней будет очень удобно завтракать и смотреть кино.
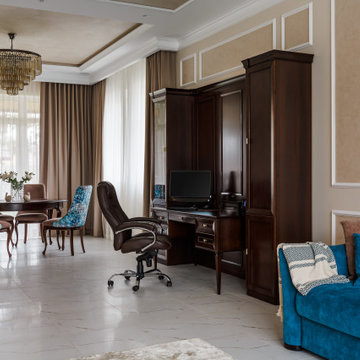
Проект двухэтажного дома площадью 250 кв.м. был спроектирован и реализован за 9 месяцев в общей сложности. Это дом для молодой семьи с двумя детьми. Хозяйка дома предпочитает современную классику, поэтому мы использовали в отделке интерьера филенчатые фасады, линкрусту, молдинги на стенах, декоративную штукатурку и керамогранит под мрамор для покрытия пола в гостиной. Преимуществом зоны гостиной в этом проекте были окна в пол, которые наполнили помещение светом, высокие потолки и большая площадь. Мы ввели акцентный синий оттенок в стулья, диван и журнальный столик. Ниши на потолке выделены декоративным покрытием достаточно насыщенного оттенка, но это не сделало потолки их визуально ниже, а скорее гармонично связало оттенки стен и мебели.
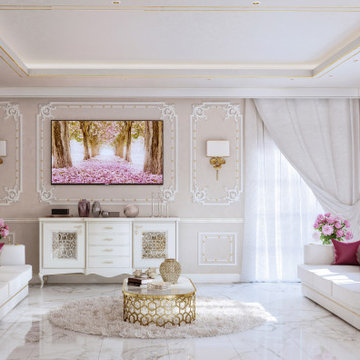
Ladies Majlis/guest reem/
This is an example of a medium sized formal open plan living room in Other with beige walls, marble flooring, no fireplace, a wall mounted tv, white floors, a drop ceiling and wallpapered walls.
This is an example of a medium sized formal open plan living room in Other with beige walls, marble flooring, no fireplace, a wall mounted tv, white floors, a drop ceiling and wallpapered walls.
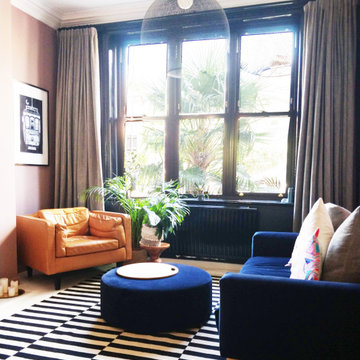
This is an example of a medium sized eclectic enclosed living room in London with painted wood flooring, a wall mounted tv, white floors and a drop ceiling.
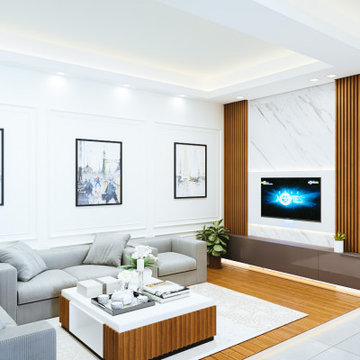
Photo of a large modern formal enclosed living room in Other with white walls, ceramic flooring, no tv, white floors, a drop ceiling and panelled walls.
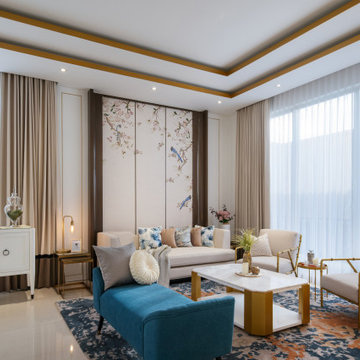
Inspiration for a contemporary open plan living room in Other with white walls, white floors and a drop ceiling.
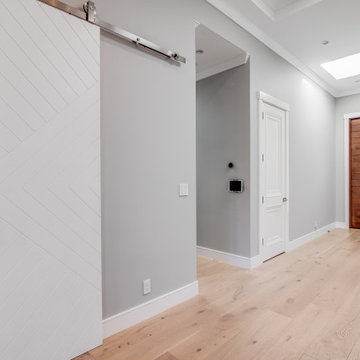
Transitional classic living room with white oak hardwood floors, white painted cabinets, wood stained shelves, indoor-outdoor style doors, and tiled fireplace.
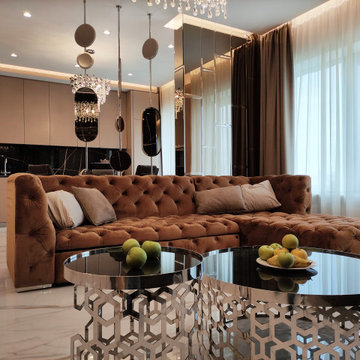
Inspiration for a medium sized contemporary formal open plan living room in Moscow with beige walls, porcelain flooring, a wall mounted tv, white floors, a drop ceiling and panelled walls.
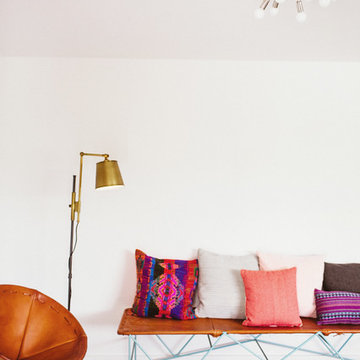
A midcentury 24 unit condominium and apartment complex on the historical Governor's Mansion tract is restored to pristine condition. Focusing on compact urban life, each unit optimizes space, material, and utility to shape modern low-impact living spaces.
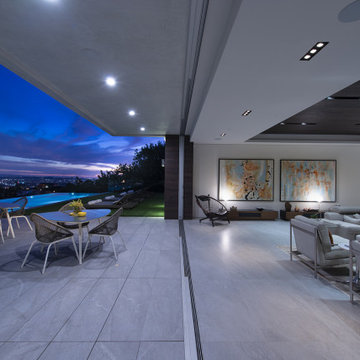
Los Tilos Hollywood Hills modern indoor outdoor home with floor to ceiling sliding glass window walls. Photo by William MacCollum.
Design ideas for an expansive modern formal open plan living room in Los Angeles with white walls, porcelain flooring, white floors and a drop ceiling.
Design ideas for an expansive modern formal open plan living room in Los Angeles with white walls, porcelain flooring, white floors and a drop ceiling.
Living Room with White Floors and a Drop Ceiling Ideas and Designs
3