Living Room with White Floors and All Types of Wall Treatment Ideas and Designs
Refine by:
Budget
Sort by:Popular Today
21 - 40 of 907 photos
Item 1 of 3

Living room with piano and floating console.
Large classic open plan living room in Miami with grey walls, marble flooring, white floors, a music area, no fireplace and wallpapered walls.
Large classic open plan living room in Miami with grey walls, marble flooring, white floors, a music area, no fireplace and wallpapered walls.
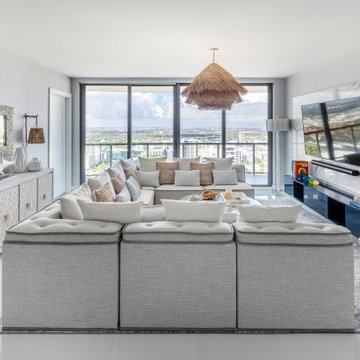
Every inch of this 4,200-square-foot condo on Las Olas—two units combined into one inside the tallest building in Fort Lauderdale—is dripping with glamour, starting right away in the entrance with Phillip Jeffries’ Cloud wallpaper and crushed velvet gold chairs by Koket. Along with tearing out some of the bathrooms and installing sleek and chic new vanities, Laure Nell Interiors outfitted the residence with all the accoutrements that make it perfect for the owners—two doctors without children—to enjoy an evening at home alone or entertaining friends and family. On one side of the condo, we turned the previous kitchen into a wet bar off the family room. Inspired by One Hotel, the aesthetic here gives off permanent vacation vibes. A large rattan light fixture sets a beachy tone above a custom-designed oversized sofa. Also on this side of the unit, a light and bright guest bedroom, affectionately named the Bali Room, features Phillip Jeffries’ silver leaf wallpaper and heirloom artifacts that pay homage to the Indian heritage of one of the owners. In another more-moody guest room, a Currey and Co. Grand Lotus light fixture gives off a golden glow against Phillip Jeffries’ dip wallcovering behind an emerald green bed, while an artist hand painted the look on each wall. The other side of the condo took on an aesthetic that reads: The more bling, the better. Think crystals and chrome and a 78-inch circular diamond chandelier. The main kitchen, living room (where we custom-surged together Surya rugs), dining room (embellished with jewelry-like chain-link Yale sconces by Arteriors), office, and master bedroom (overlooking downtown and the ocean) all reside on this side of the residence. And then there’s perhaps the jewel of the home: the powder room, illuminated by Tom Dixon pendants. The homeowners hiked Machu Picchu together and fell in love with a piece of art on their trip that we designed the entire bathroom around. It’s one of many personal objets found throughout the condo, making this project a true labor of love.
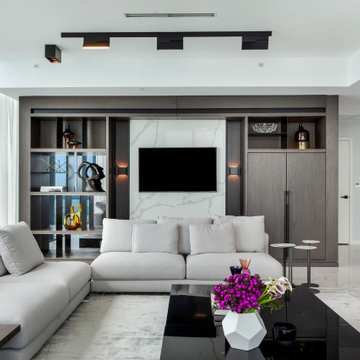
Photo of a large modern formal open plan living room in Miami with beige walls, marble flooring, no fireplace, a built-in media unit, white floors and wallpapered walls.

custom fireplace surround
custom built-ins
custom coffered ceiling
Inspiration for a large traditional formal open plan living room in Baltimore with white walls, carpet, a standard fireplace, a stone fireplace surround, a built-in media unit, white floors, a coffered ceiling and wood walls.
Inspiration for a large traditional formal open plan living room in Baltimore with white walls, carpet, a standard fireplace, a stone fireplace surround, a built-in media unit, white floors, a coffered ceiling and wood walls.
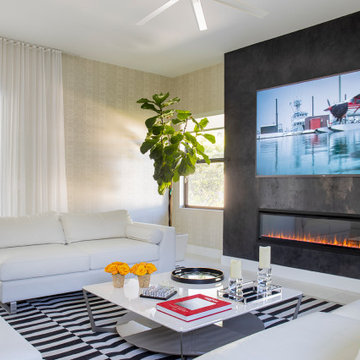
Our clients moved from Dubai to Miami and hired us to transform a new home into a Modern Moroccan Oasis. Our firm truly enjoyed working on such a beautiful and unique project.

Living spaces were opened up. Dark Paneling removed and new steel and glass opening to view the backyard and let in plenty of natural light.
This is an example of a medium sized contemporary open plan living room in Other with a home bar, white walls, porcelain flooring, no fireplace, a wall mounted tv, white floors, exposed beams and panelled walls.
This is an example of a medium sized contemporary open plan living room in Other with a home bar, white walls, porcelain flooring, no fireplace, a wall mounted tv, white floors, exposed beams and panelled walls.
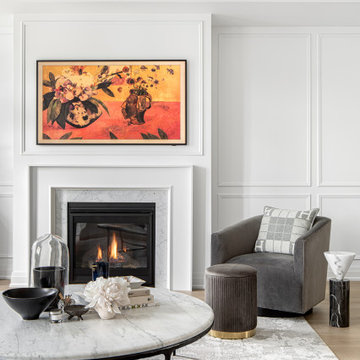
The living room layout features a room big enough for the whole family to enjoy and functions as both a formal living room and more relaxed family room as well.
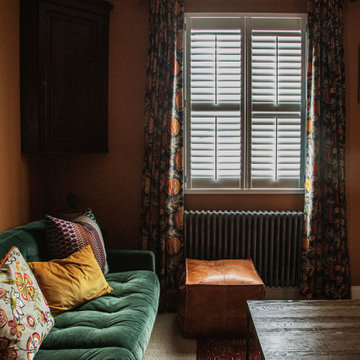
This is an example of an eclectic living room curtain in Kent with orange walls, carpet, a tiled fireplace surround, white floors and wallpapered walls.
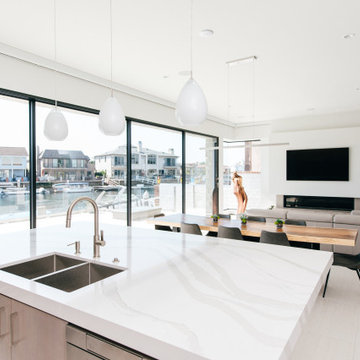
An oversized island at the open great room allows for ample seating, alongside a live-edge dining table and family room beyond
Design ideas for a large nautical grey and white open plan living room in Orange County with white walls, porcelain flooring, a ribbon fireplace, a stone fireplace surround, a wall mounted tv and white floors.
Design ideas for a large nautical grey and white open plan living room in Orange County with white walls, porcelain flooring, a ribbon fireplace, a stone fireplace surround, a wall mounted tv and white floors.
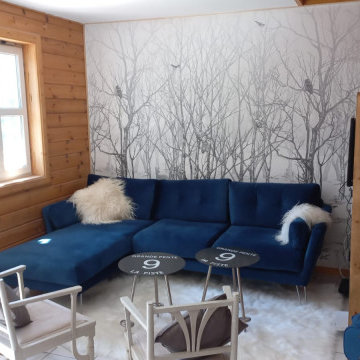
Design ideas for a small rustic open plan living room in Grenoble with ceramic flooring, a wood burning stove, a concealed tv, white floors and tongue and groove walls.

with the fireplace dividing the only shared space the challenge was to make the room flow and provide all necessary functions including kitchen, dining, and living room all in one
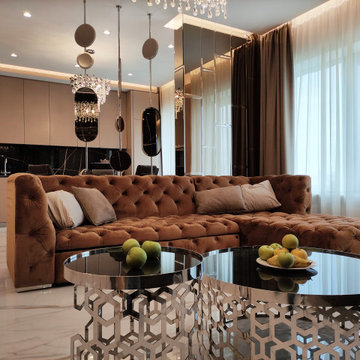
Inspiration for a medium sized contemporary formal open plan living room in Moscow with beige walls, porcelain flooring, a wall mounted tv, white floors, a drop ceiling and panelled walls.

4 Chartier Circle is a sun soaked 5000+ square foot, custom built home that sits a-top Ocean Cliff in Newport Rhode Island. The home features custom finishes, lighting and incredible views. This home features five bedrooms and six bathrooms, a 3 car garage, exterior patio with gas fired, fire pit a fully finished basement and a third floor master suite complete with it's own wet bar. The home also features a spacious balcony in each master suite, designer bathrooms and an incredible chef's kitchen and butlers pantry. The views from all angles of this home are spectacular.

If this isn't the perfect place to take a nap or read a book, I don't know what is! This amazing farmhouse style living room brings a new definition to cozy. Everything from the comforting colors to a very comfortable couch and chair. With the addition of a new vinyl bow window, we were able to accent the bright colors and truly make them pop. It's also the perfect little nook for you or your kids to sit on and admire a sunny or rainy day!
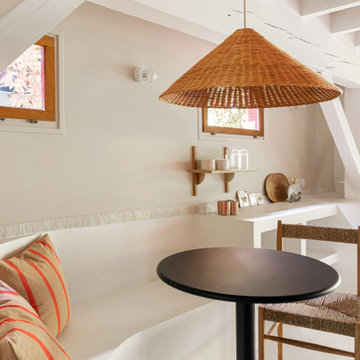
Vue banquette sur mesure en béton ciré.
Projet La Cabane du Lac, Lacanau, par Studio Pépites.
Photographies Lionel Moreau.
Photo of a mediterranean open plan living room in Bordeaux with beige walls, concrete flooring, white floors, a wood ceiling and wallpapered walls.
Photo of a mediterranean open plan living room in Bordeaux with beige walls, concrete flooring, white floors, a wood ceiling and wallpapered walls.
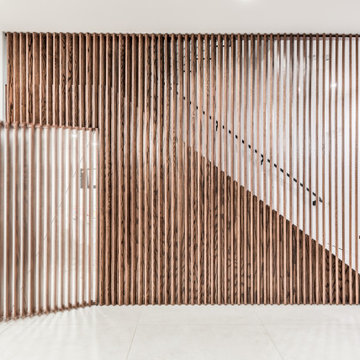
2019 Addition/Remodel by Steven Allen Designs, LLC - Featuring Clean Subtle lines + 42" Front Door + 48" Italian Tiles + Quartz Countertops + Custom Shaker Cabinets + Oak Slat Wall and Trim Accents + Design Fixtures + Artistic Tiles + Wild Wallpaper + Top of Line Appliances
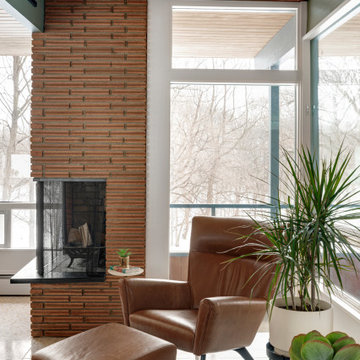
Mid-Century Modern Restoration
Design ideas for a medium sized midcentury open plan living room in Minneapolis with white walls, a corner fireplace, a brick fireplace surround, white floors, exposed beams and wood walls.
Design ideas for a medium sized midcentury open plan living room in Minneapolis with white walls, a corner fireplace, a brick fireplace surround, white floors, exposed beams and wood walls.
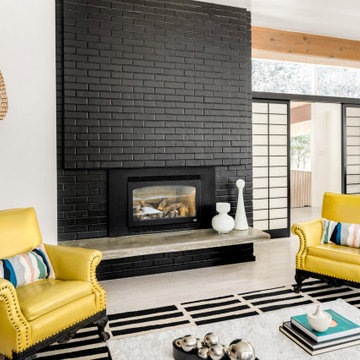
Inspiration for a midcentury living room in Seattle with white walls, a brick fireplace surround, white floors and panelled walls.

This is the view of the stairs showing the wall that was built after we removed the railing. The stair treads were carpeted and the risers were painted
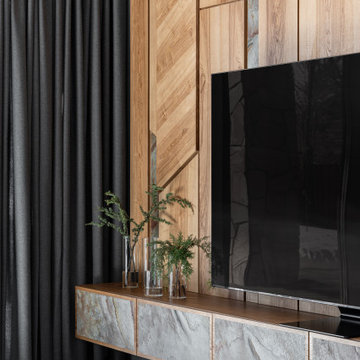
Design ideas for a large contemporary grey and white living room in Other with grey walls, porcelain flooring, a freestanding tv, white floors, a timber clad ceiling and wainscoting.
Living Room with White Floors and All Types of Wall Treatment Ideas and Designs
2