Living Room with White Floors and All Types of Wall Treatment Ideas and Designs
Refine by:
Budget
Sort by:Popular Today
121 - 140 of 907 photos
Item 1 of 3
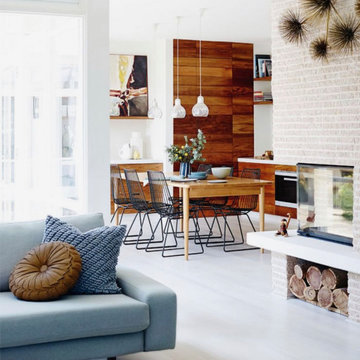
Open Living Room connected to kitchen and dining areas with a 2-way fireplace.
This is an example of a medium sized contemporary open plan living room in Melbourne with white walls, light hardwood flooring, a corner fireplace, a brick fireplace surround, a built-in media unit, white floors and brick walls.
This is an example of a medium sized contemporary open plan living room in Melbourne with white walls, light hardwood flooring, a corner fireplace, a brick fireplace surround, a built-in media unit, white floors and brick walls.
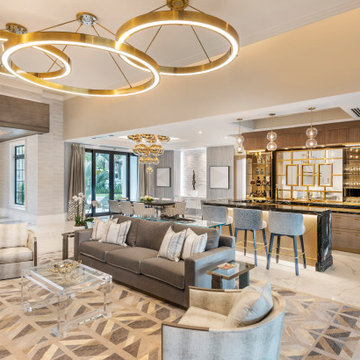
Wish you were here to see this beauty - pictures do it no justice!
Expansive traditional living room feature wall in Miami with a home bar, beige walls, porcelain flooring, a ribbon fireplace, a stone fireplace surround, white floors, a wood ceiling and wallpapered walls.
Expansive traditional living room feature wall in Miami with a home bar, beige walls, porcelain flooring, a ribbon fireplace, a stone fireplace surround, white floors, a wood ceiling and wallpapered walls.
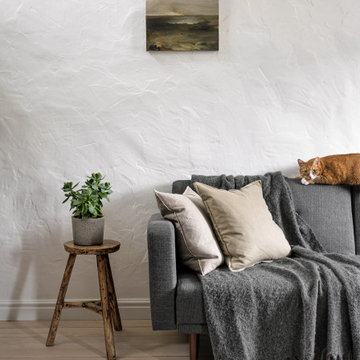
Medium sized scandi open plan living room in Saint Petersburg with white walls, painted wood flooring, white floors and wood walls.
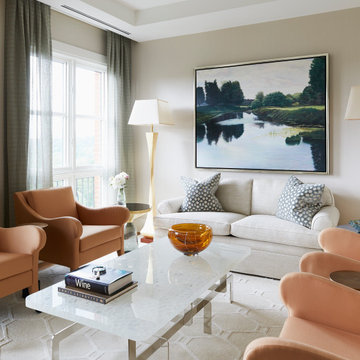
Elegant living room with a soft colour palette and gold touches.
Photo of a medium sized contemporary living room in Toronto with white walls, carpet, white floors, a drop ceiling and wallpapered walls.
Photo of a medium sized contemporary living room in Toronto with white walls, carpet, white floors, a drop ceiling and wallpapered walls.
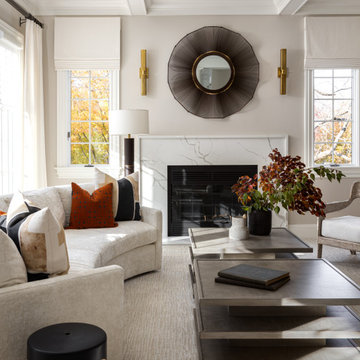
custom fireplace surround
custom built-ins
custom coffered ceiling
Large classic formal open plan living room in Baltimore with white walls, carpet, a standard fireplace, a stone fireplace surround, a built-in media unit, white floors, a coffered ceiling and wood walls.
Large classic formal open plan living room in Baltimore with white walls, carpet, a standard fireplace, a stone fireplace surround, a built-in media unit, white floors, a coffered ceiling and wood walls.
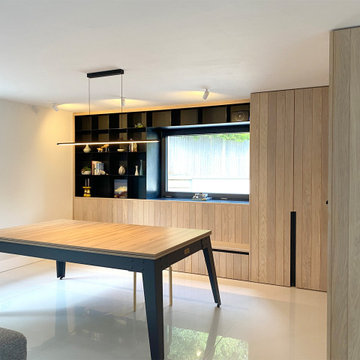
Remodelled living room space with integrated bookshelf wall and pool table. A long oak bench seat concealing storage is integrated within the oak wall panelling.
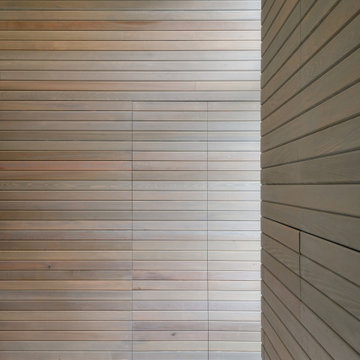
Design ideas for a medium sized modern living room in Seattle with white walls, light hardwood flooring, a standard fireplace, a freestanding tv, white floors and tongue and groove walls.
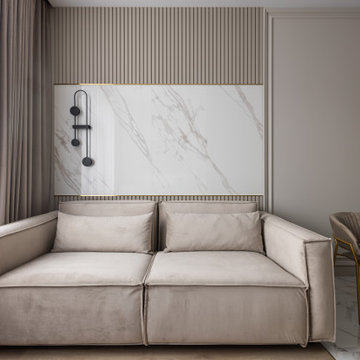
This is an example of a medium sized contemporary grey and white living room feature wall in Saint Petersburg with grey walls, porcelain flooring, white floors and panelled walls.
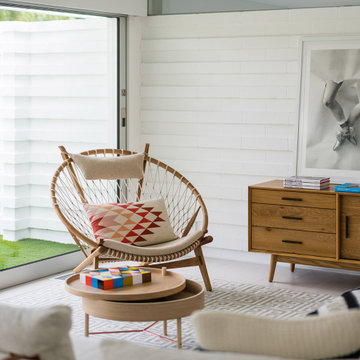
Photo of a medium sized midcentury open plan living room in Los Angeles with white walls, light hardwood flooring, a standard fireplace, a concrete fireplace surround, white floors, exposed beams and brick walls.

This gem of a home was designed by homeowner/architect Eric Vollmer. It is nestled in a traditional neighborhood with a deep yard and views to the east and west. Strategic window placement captures light and frames views while providing privacy from the next door neighbors. The second floor maximizes the volumes created by the roofline in vaulted spaces and loft areas. Four skylights illuminate the ‘Nordic Modern’ finishes and bring daylight deep into the house and the stairwell with interior openings that frame connections between the spaces. The skylights are also operable with remote controls and blinds to control heat, light and air supply.
Unique details abound! Metal details in the railings and door jambs, a paneled door flush in a paneled wall, flared openings. Floating shelves and flush transitions. The main bathroom has a ‘wet room’ with the tub tucked under a skylight enclosed with the shower.
This is a Structural Insulated Panel home with closed cell foam insulation in the roof cavity. The on-demand water heater does double duty providing hot water as well as heat to the home via a high velocity duct and HRV system.

Great Room
Photo of a large modern formal open plan living room in Austin with white walls, porcelain flooring, a tiled fireplace surround, a wall mounted tv, white floors, a coffered ceiling and wallpapered walls.
Photo of a large modern formal open plan living room in Austin with white walls, porcelain flooring, a tiled fireplace surround, a wall mounted tv, white floors, a coffered ceiling and wallpapered walls.
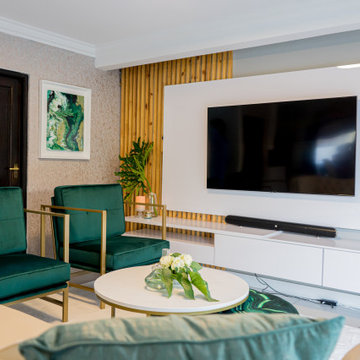
Open living renovation project that sought to bring in natural light into the space. Luxury and elegance inspired the look with accents of white and gold to reflect light, creating an illusion of a bigger room.
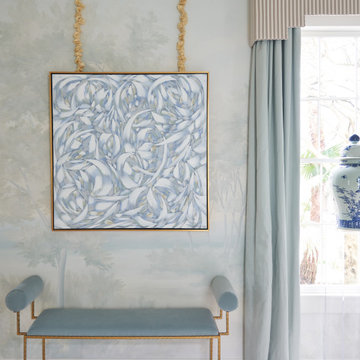
This Rivers Spencer living room was designed with the idea of livable luxury in mind. Using soft tones of blues, taupes, and whites the space is serene and comfortable for the home owner.
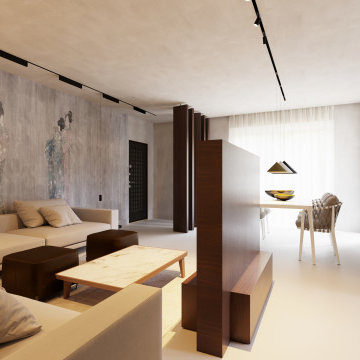
Photo of an expansive modern mezzanine living room in Other with multi-coloured walls, white floors and wallpapered walls.
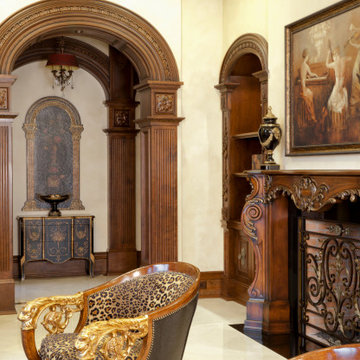
The dark mahogany stained interior elements bring a sense of uniqueness to the overall composition of the space. Adorned with rich hand carved details, the darker tones of the material itself allow for the intricate details to be highlighted even more. Using these contrasting tones to bring out the most out of each element in the space.
For more projects visit our website wlkitchenandhome.com
.
.
.
#livingroom #luxurylivingroom #livingroomideas #residentialinteriors #luxuryhomedesign #luxuryfurniture #luxuryinteriordesign #elegantfurniture #mansiondesing #tvunit #luxurytvunit #tvunitdesign #fireplace #manteldesign #woodcarving #homebar #entertainmentroom #carvedfurniture #tvcabinet #custombar #classicfurniture #cofferedceiling #woodworker #newjerseyfurniture #ornatefurniture #bardesigner #furnituredesigner #newyorkfurniture #classicdesigner
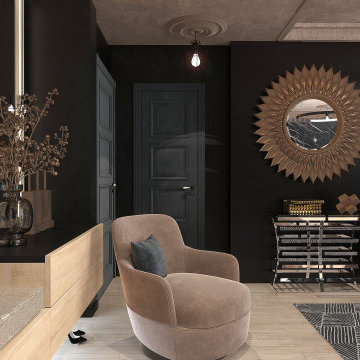
Medium sized contemporary formal open plan living room in Stockholm with black walls, light hardwood flooring, a wall mounted tv, white floors, a wallpapered ceiling and panelled walls.
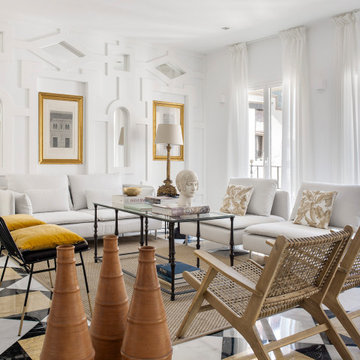
El apartamento, de unos 150 m2 y ubicado en una casa histórica sevillana, se organiza en torno a tres crujías. Una primera que mira hacia el exterior, donde se ubican los espacios más públicos, como el salón y la cocina, lugares desde los que contemplar las vistas a la Giralda y el Patio de los Naranjos. Una segunda que alberga la entrada y distribución junto con pequeños patios de luz que un día formaron parte de las calles interiores de la Alcaicería de la Seda, el antiguo barrio de comerciantes y artesanos de la época árabe. Y por último una zona más privada y tranquila donde se ubican cuatro dormitorios, dos baños en suite y uno compartido, todo iluminado por la luz blanca de los patios intermedios.
En este marco arquitectónico, la propuesta de interiorismo busca la discreción y la calma, diluyéndose con tonos cálidos entre la luminosidad del fondo y dejando el protagonismo a las alfombras de mármol amarillo Índalo y negro Marquina, y al juego de sombras y reflejos de las molduras y espejos barrocos. Entre las piezas elegidas para el salón, resaltan ciertos elementos, obras de arte de imagineros y pintores sevillanos, grabados dedicados al estudio de Alhambra, y piezas de anticuario recuperadas de la anterior vivienda que en cierta manera dan continuidad a su historia más personal. La cocina mantiene la sobriedad del conjunto, volviendo a crear un marco sereno en el que realzar la caja de granito exótico colocada de una sola pieza.
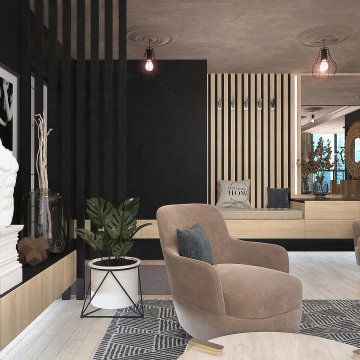
This is an example of a medium sized contemporary formal open plan living room in Stockholm with black walls, light hardwood flooring, a wall mounted tv, white floors, a wallpapered ceiling and panelled walls.
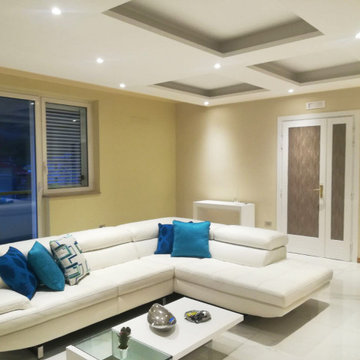
This is an example of a large classic open plan living room in Other with beige walls, marble flooring, a wall mounted tv, white floors, a coffered ceiling and wallpapered walls.
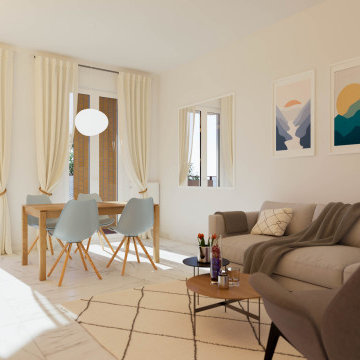
Photo of a small contemporary open plan living room in Milan with white walls, ceramic flooring, no fireplace, a built-in media unit, white floors, all types of ceiling and all types of wall treatment.
Living Room with White Floors and All Types of Wall Treatment Ideas and Designs
7