Living Room with White Walls and a Wallpapered Ceiling Ideas and Designs
Refine by:
Budget
Sort by:Popular Today
161 - 180 of 2,292 photos
Item 1 of 3
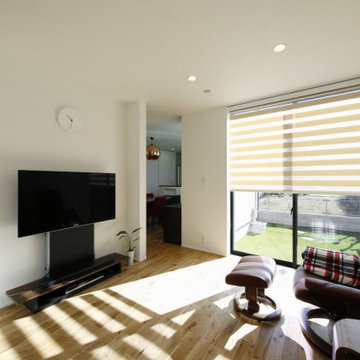
独立したリビング。テレビを正面に左手側が洗面・玄関につながり、右手側がDKにつながります。テレビの真後ろのスペースが収納を兼ねる通路になっています。
This is an example of a medium sized modern enclosed living room in Tokyo Suburbs with white walls, light hardwood flooring, no fireplace, beige floors, a wallpapered ceiling and wallpapered walls.
This is an example of a medium sized modern enclosed living room in Tokyo Suburbs with white walls, light hardwood flooring, no fireplace, beige floors, a wallpapered ceiling and wallpapered walls.
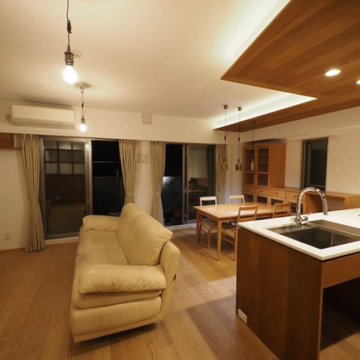
LDKの入口から見たところ(夜)Beforeでは天井四周囲と真中にダクトのカバーが梁型のように作られていました。これを整理してかなり広々としたLDKを作ることができました。上階スラブの下りと換気ダクトのスペースを板張りとしたことが空間のアクセントになっています(レンジフード設置前の写真です)
Small modern open plan living room in Tokyo with white walls, plywood flooring, a freestanding tv, brown floors, a wallpapered ceiling and wallpapered walls.
Small modern open plan living room in Tokyo with white walls, plywood flooring, a freestanding tv, brown floors, a wallpapered ceiling and wallpapered walls.
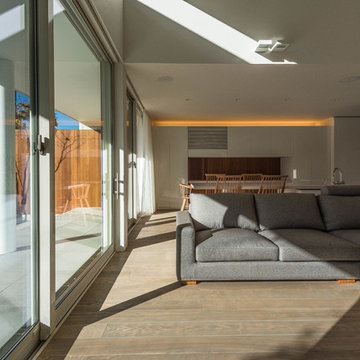
窓の大きい開放的な家
Inspiration for a modern living room in Nagoya with white walls, light hardwood flooring, a wallpapered ceiling and grey floors.
Inspiration for a modern living room in Nagoya with white walls, light hardwood flooring, a wallpapered ceiling and grey floors.
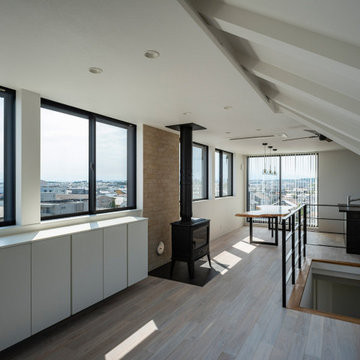
高台にあり、眺望のよいLDK
Design ideas for a medium sized modern open plan living room in Other with white walls, light hardwood flooring, a wood burning stove, white floors, a wallpapered ceiling, wallpapered walls and a tiled fireplace surround.
Design ideas for a medium sized modern open plan living room in Other with white walls, light hardwood flooring, a wood burning stove, white floors, a wallpapered ceiling, wallpapered walls and a tiled fireplace surround.
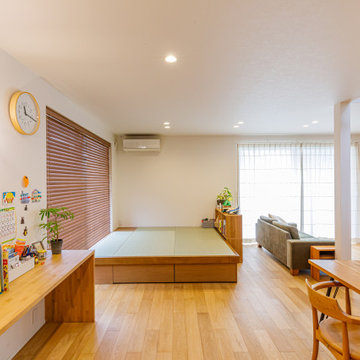
Inspiration for a medium sized open plan living room in Kobe with white walls, tatami flooring, no fireplace, a wall mounted tv, green floors, a wallpapered ceiling and wallpapered walls.
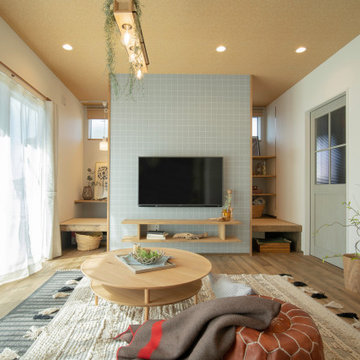
シンプルでナチュラルってフツウ?でもやっぱり一番居心地がよい。ほんのり落ち着いた癒しの時間をつくり出す、北欧ビターなお家。
This is an example of a scandinavian living room in Other with white walls, a wall mounted tv, a wallpapered ceiling and wallpapered walls.
This is an example of a scandinavian living room in Other with white walls, a wall mounted tv, a wallpapered ceiling and wallpapered walls.
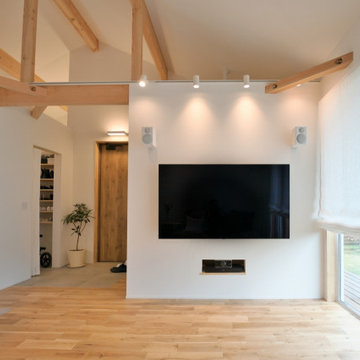
テレビ周りをスッキリさせるために、壁掛けテレビ、レコーダー収納を設けました。テレビボードがないので、ホコリがたまる心配もありません♪
Inspiration for a small living room in Other with white walls, light hardwood flooring, no fireplace, a wall mounted tv, beige floors, a wallpapered ceiling and wallpapered walls.
Inspiration for a small living room in Other with white walls, light hardwood flooring, no fireplace, a wall mounted tv, beige floors, a wallpapered ceiling and wallpapered walls.
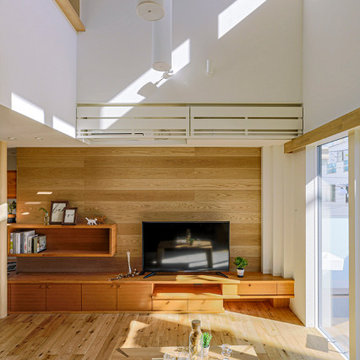
リビングは天井を高く取り右上部には連窓の高窓を設け、左上部は子供室の窓があります。
Design ideas for a rustic living room in Tokyo with white walls, plywood flooring, brown floors, a wallpapered ceiling and wallpapered walls.
Design ideas for a rustic living room in Tokyo with white walls, plywood flooring, brown floors, a wallpapered ceiling and wallpapered walls.
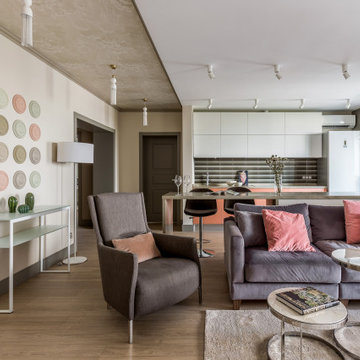
Design ideas for a contemporary open plan living room in Other with white walls, medium hardwood flooring, brown floors and a wallpapered ceiling.
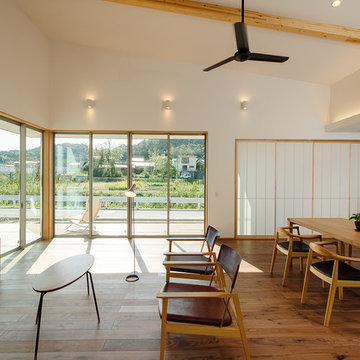
登り梁を現しとしたダイナミックな勾配天井が登るLDK。
L字に配置された大開口からは長閑な田園の風景を眺めることができます。開口から外へ出れば大きなウッドデッキがあり、天気の良い日には庭を眺めながら日向ぼっこを楽しむことができます。
This is an example of a large world-inspired open plan living room in Other with white walls, brown floors, medium hardwood flooring, no fireplace, a freestanding tv, a wallpapered ceiling and wallpapered walls.
This is an example of a large world-inspired open plan living room in Other with white walls, brown floors, medium hardwood flooring, no fireplace, a freestanding tv, a wallpapered ceiling and wallpapered walls.
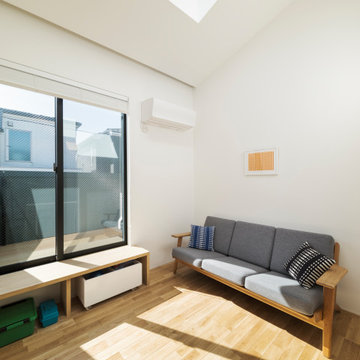
南に面して明るいながらも決して広くないリビング。
造り付けベンチからつづくバルコニーで、リビングと一体で広々と見えるようにしています。
Design ideas for a small scandinavian open plan living room in Tokyo with white walls, medium hardwood flooring, a wall mounted tv, brown floors, a wallpapered ceiling and wallpapered walls.
Design ideas for a small scandinavian open plan living room in Tokyo with white walls, medium hardwood flooring, a wall mounted tv, brown floors, a wallpapered ceiling and wallpapered walls.
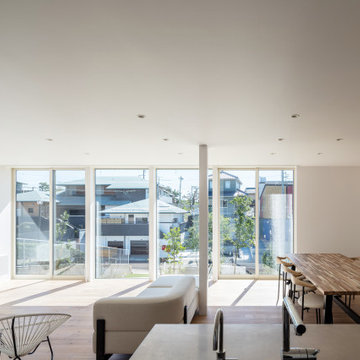
Photo of a large modern open plan living room in Nagoya with white walls, plywood flooring, a freestanding tv, beige floors, a wallpapered ceiling and wallpapered walls.
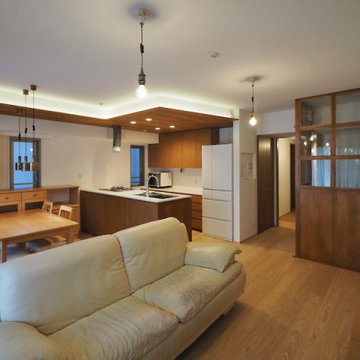
リビングからキッチン、ダイニングを見たところ。右手に見えるのが今回のリノベーションで作った書斎のブース。腰までの壁、ガラスをはめこんだ木製格子で仕切っています。右側のガラスの2枚は回転して開くようになっています。
Photo of a small modern open plan living room in Tokyo with white walls, plywood flooring, a freestanding tv, brown floors, a wallpapered ceiling and wallpapered walls.
Photo of a small modern open plan living room in Tokyo with white walls, plywood flooring, a freestanding tv, brown floors, a wallpapered ceiling and wallpapered walls.
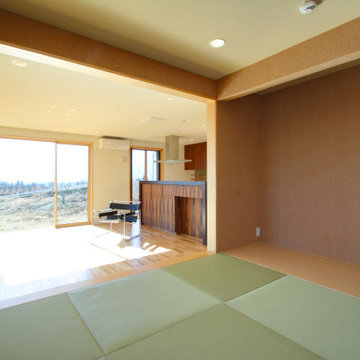
和室はリビングより一段高くなっている為、天井高が少し低めになっている。和室は「座」の空間の為、天井高は少し低めの方が落ち着く空間となる。
写真右側には仏壇が置かれる。
仏壇からも富士山を臨む事が出来、ご先祖様孝行(?)。
Photo of a medium sized modern open plan living room in Other with white walls, medium hardwood flooring, a freestanding tv, brown floors, a wallpapered ceiling and wallpapered walls.
Photo of a medium sized modern open plan living room in Other with white walls, medium hardwood flooring, a freestanding tv, brown floors, a wallpapered ceiling and wallpapered walls.
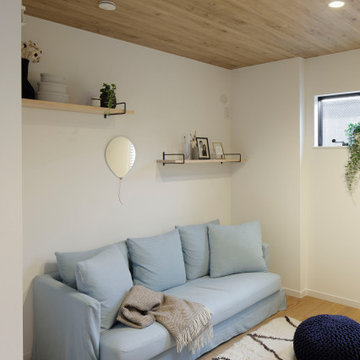
リビングの天井は木目調のクロス貼り。天井にあえて段差をつけることで、本物の木を貼っているように見せています。
Photo of a medium sized scandinavian open plan living room in Tokyo with white walls, light hardwood flooring, no fireplace, a freestanding tv, beige floors, a wallpapered ceiling and wallpapered walls.
Photo of a medium sized scandinavian open plan living room in Tokyo with white walls, light hardwood flooring, no fireplace, a freestanding tv, beige floors, a wallpapered ceiling and wallpapered walls.
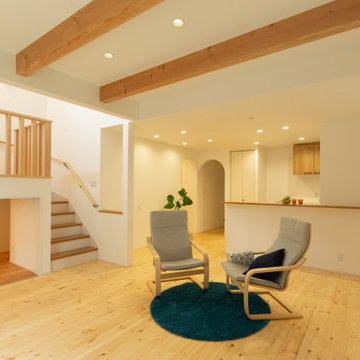
19帖の広いリビングは遊び心のあるスキップフロアやアーツ垂れ壁などこだわった部分です。
This is an example of a country open plan living room in Kobe with white walls, light hardwood flooring, no fireplace, a freestanding tv, beige floors, a wallpapered ceiling and wallpapered walls.
This is an example of a country open plan living room in Kobe with white walls, light hardwood flooring, no fireplace, a freestanding tv, beige floors, a wallpapered ceiling and wallpapered walls.
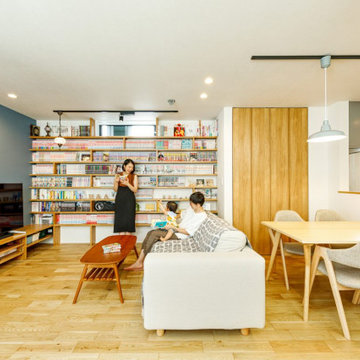
LDKでひと際目を引くのが、壁一面に設けられた、造作のブックシェルフ。これはマンガ鑑賞が趣味という、奥様たっての希望で実現しました。「蔵書の約8割が、私の大切なマンガ」と嬉しそうに話す奥様。
Design ideas for a medium sized urban open plan living room in Tokyo Suburbs with white walls, medium hardwood flooring, no fireplace, a freestanding tv, beige floors, a wallpapered ceiling and wallpapered walls.
Design ideas for a medium sized urban open plan living room in Tokyo Suburbs with white walls, medium hardwood flooring, no fireplace, a freestanding tv, beige floors, a wallpapered ceiling and wallpapered walls.
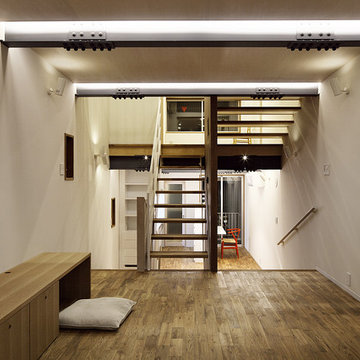
Photo by Kazushi hirano
Inspiration for a medium sized modern open plan living room in Kyoto with white walls, medium hardwood flooring, brown floors, a freestanding tv, a wallpapered ceiling and wallpapered walls.
Inspiration for a medium sized modern open plan living room in Kyoto with white walls, medium hardwood flooring, brown floors, a freestanding tv, a wallpapered ceiling and wallpapered walls.
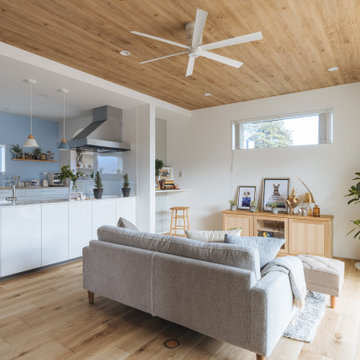
Design ideas for a medium sized scandinavian open plan living room in Other with white walls, light hardwood flooring, beige floors, a wallpapered ceiling and wallpapered walls.
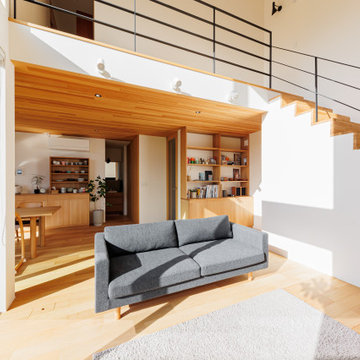
リビングの大きな吹抜けにシーリングファンを設け、空調効率を高めている。
パッシブデザインを活かし、大開口の窓からは西日の強い陽射しが入らないようにレイアウト。
ひな壇状の階段の下は階段の下は収納スペース。階段の手摺は、スチール手摺を採用し、スッキリした印象に。
Inspiration for a medium sized scandinavian open plan living room in Other with white walls, light hardwood flooring, no fireplace, a wall mounted tv, beige floors, a wallpapered ceiling and wallpapered walls.
Inspiration for a medium sized scandinavian open plan living room in Other with white walls, light hardwood flooring, no fireplace, a wall mounted tv, beige floors, a wallpapered ceiling and wallpapered walls.
Living Room with White Walls and a Wallpapered Ceiling Ideas and Designs
9