Living Room with White Walls and Vinyl Flooring Ideas and Designs
Refine by:
Budget
Sort by:Popular Today
161 - 180 of 2,889 photos
Item 1 of 3
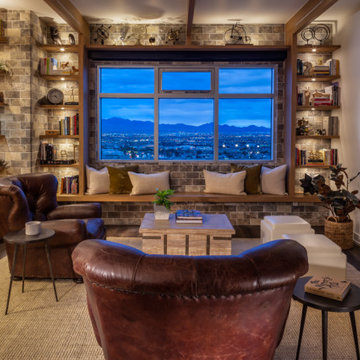
Inspiration for a small industrial open plan living room in Las Vegas with a reading nook, white walls, vinyl flooring, a hanging fireplace, a wooden fireplace surround, no tv and brown floors.
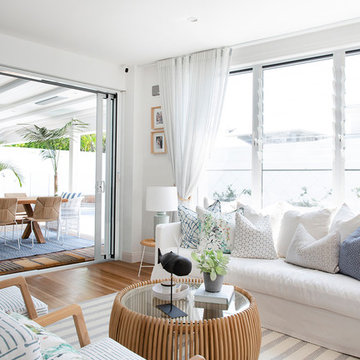
Donna Guyler Design
Expansive beach style open plan living room in Gold Coast - Tweed with white walls, vinyl flooring, no tv and brown floors.
Expansive beach style open plan living room in Gold Coast - Tweed with white walls, vinyl flooring, no tv and brown floors.
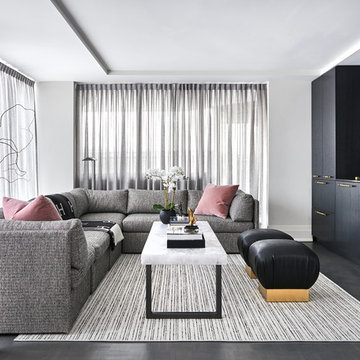
Inspiration for a medium sized contemporary open plan living room in Toronto with a home bar, white walls, no fireplace, a wall mounted tv, grey floors and vinyl flooring.
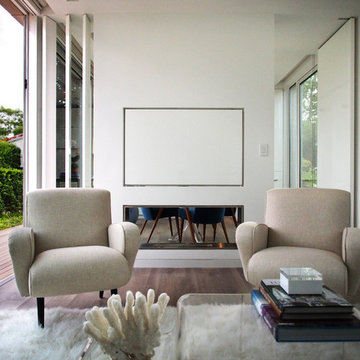
Design ideas for a small modern open plan living room in New York with a reading nook, white walls, vinyl flooring, a two-sided fireplace, a metal fireplace surround and a wall mounted tv.
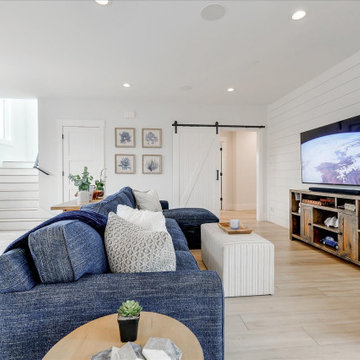
This is an example of a large nautical open plan living room in San Francisco with white walls, vinyl flooring, a wall mounted tv, beige floors and tongue and groove walls.

Inspiration for a small scandi open plan living room in Vancouver with white walls, vinyl flooring, a hanging fireplace, a timber clad chimney breast, a wall mounted tv and multi-coloured floors.
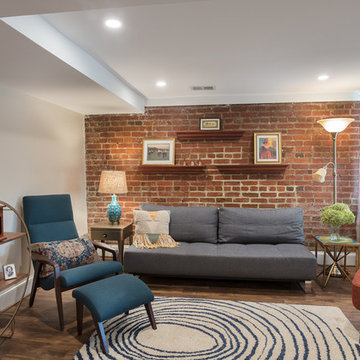
John Tsantes
Inspiration for a small eclectic open plan living room in DC Metro with a reading nook, white walls, vinyl flooring, no fireplace, no tv and brown floors.
Inspiration for a small eclectic open plan living room in DC Metro with a reading nook, white walls, vinyl flooring, no fireplace, no tv and brown floors.
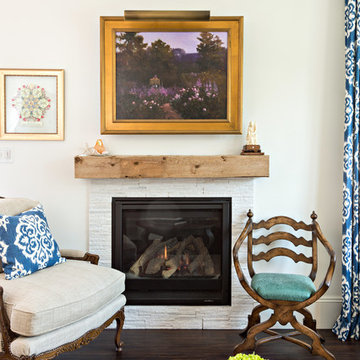
Dan Cutrona
Medium sized traditional enclosed living room in Boston with a reading nook, white walls, vinyl flooring, a standard fireplace, a stone fireplace surround and no tv.
Medium sized traditional enclosed living room in Boston with a reading nook, white walls, vinyl flooring, a standard fireplace, a stone fireplace surround and no tv.
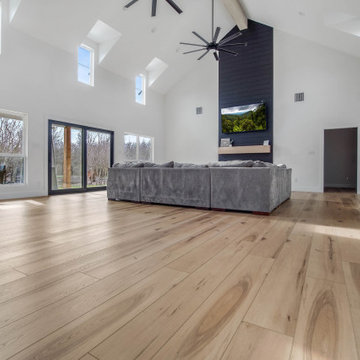
Warm, light, and inviting with characteristic knot vinyl floors that bring a touch of wabi-sabi to every room. This rustic maple style is ideal for Japanese and Scandinavian-inspired spaces. With the Modin Collection, we have raised the bar on luxury vinyl plank. The result is a new standard in resilient flooring. Modin offers true embossed in register texture, a low sheen level, a rigid SPC core, an industry-leading wear layer, and so much more.
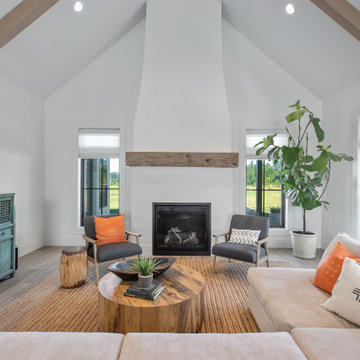
The full-height drywall fireplace incorporates a 150-year-old reclaimed hand-hewn beam for the mantle. The clean and simple gas fireplace design was inspired by a Swedish farmhouse and became the focal point of the modern farmhouse great room.
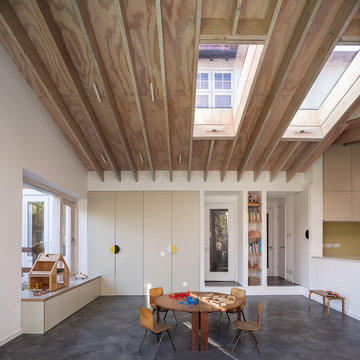
The corner site, at the junction of St. Matthews Avenue and Chamberlain Way and delimited by a garden with mature trees, is located in a tranquil and leafy area of Surbiton in Surrey.
Located in the north-east cusp of the site, the large two-storey Victorian suburban villa is a large family home combined with business premises, whereby part of the Ground Floor is used as Nursery. The property has been extended by FPA to improve the internal layout and provide additional floor space for a dedicated kitchen and a large Living Room with multifunctional quality.
FPA has developed a proposal for a side extension to replace a derelict garage, conceived as a subordinate addition to the host property. It is made up of two separate volumes facing Chamberlain Way: the smaller one accommodates the kitchen and the primary one the large Living Room.
The two volumes - rectangular in plan and both with a mono pitch roof - are set back from one another and are rotated so that their roofs slope in opposite directions, allowing the primary space to have the highest ceiling facing the outside.
The architectural language adopted draws inspiration from Froebel’s gifts and wood blocs. A would-be architect who pursued education as a profession instead, Friedrich Froebel believed that playing with blocks gives fundamental expression to a child’s soul, with blocks symbolizing the actual building blocks of the universe.
Although predominantly screened by existing boundary treatments and mature vegetation, the new brick building initiates a dialogue with the buildings at the opposite end of St. Matthews Avenue that employ similar materials and roof design.
The interior is inspired by Scandinavian design and aesthetic. Muted colours, bleached exposed timbers and birch plywood contrast the dark floor and white walls.
Gianluca Maver
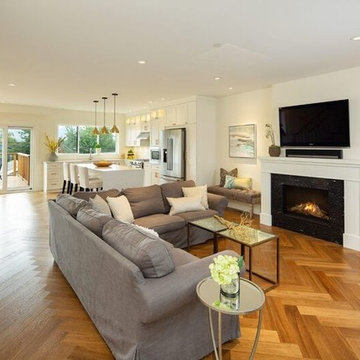
Photo of a medium sized traditional open plan living room in Vancouver with white walls, a standard fireplace, a metal fireplace surround, a wall mounted tv, brown floors and vinyl flooring.
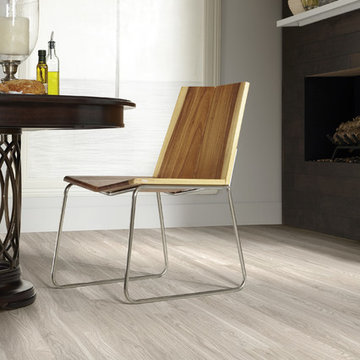
Photo of a medium sized rustic open plan living room in Austin with white walls, vinyl flooring, no fireplace and no tv.

Photo of a medium sized industrial open plan living room in Las Vegas with a reading nook, white walls, vinyl flooring, a hanging fireplace, a wooden fireplace surround, no tv and brown floors.
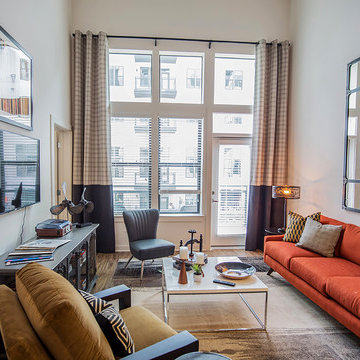
Photo of a medium sized modern open plan living room in Miami with white walls, vinyl flooring, no fireplace, a wall mounted tv and brown floors.
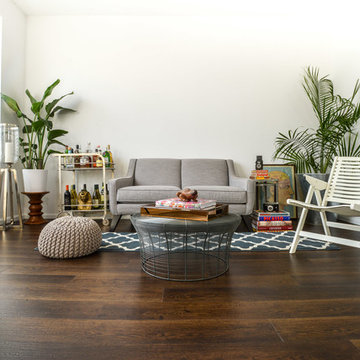
SPEC Living Vinyl Plank Floors - Hampton Docks
This is an example of a small modern open plan living room in New York with white walls and vinyl flooring.
This is an example of a small modern open plan living room in New York with white walls and vinyl flooring.
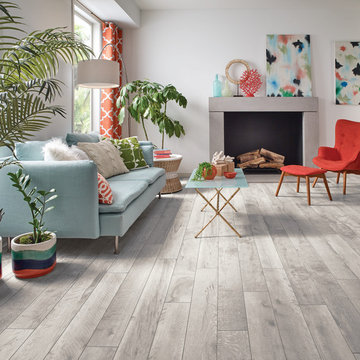
Photo of a medium sized shabby-chic style formal open plan living room in Tampa with white walls, vinyl flooring, a standard fireplace, a metal fireplace surround, no tv and beige floors.
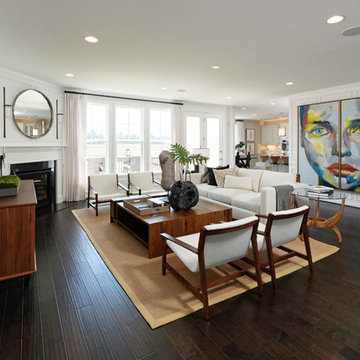
Photo of a large retro formal open plan living room in DC Metro with white walls, vinyl flooring, a standard fireplace, a plastered fireplace surround, a freestanding tv and brown floors.
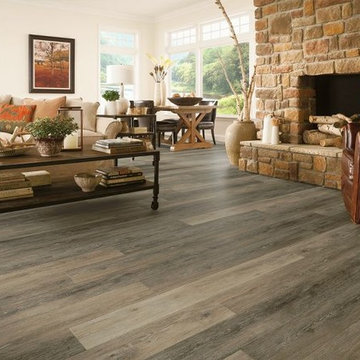
Primitive Forest- facon
Large rustic formal open plan living room in Orlando with white walls, vinyl flooring, a standard fireplace, a stone fireplace surround, no tv and feature lighting.
Large rustic formal open plan living room in Orlando with white walls, vinyl flooring, a standard fireplace, a stone fireplace surround, no tv and feature lighting.
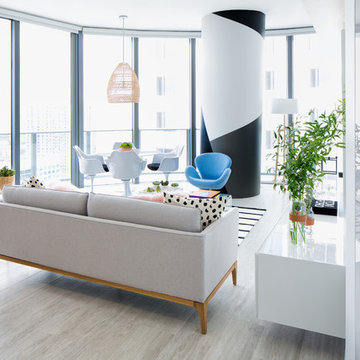
Feature In: Visit Miami Beach Magazine & Island Living
A nice young couple contacted us from Brazil to decorate their newly acquired apartment. We schedule a meeting through Skype and from the very first moment we had a very good feeling this was going to be a nice project and people to work with. We exchanged some ideas, comments, images and we explained to them how we were used to worked with clients overseas and how important was to keep communication opened.
They main concerned was to find a solution for a giant structure leaning column in the main room, as well as how to make the kitchen, dining and living room work together in one considerably small space with few dimensions.
Whether it was a holiday home or a place to rent occasionally, the requirements were simple, Scandinavian style, accent colors and low investment, and so we did it. Once the proposal was signed, we got down to work and in two months the apartment was ready to welcome them with nice scented candles, flowers and delicious Mojitos from their spectacular view at the 41th floor of one of Miami's most modern and tallest building.
Rolando Diaz Photography
Living Room with White Walls and Vinyl Flooring Ideas and Designs
9