Living Room with Yellow Walls Ideas and Designs
Refine by:
Budget
Sort by:Popular Today
41 - 60 of 250 photos
Item 1 of 3
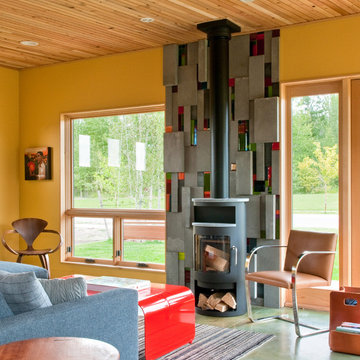
Audry Hall Photography
Fused Glass tile by Chrissy Evans
Photo of a large industrial formal open plan living room in Other with yellow walls, a wood burning stove, concrete flooring, a metal fireplace surround and no tv.
Photo of a large industrial formal open plan living room in Other with yellow walls, a wood burning stove, concrete flooring, a metal fireplace surround and no tv.
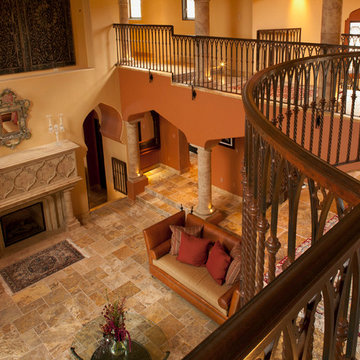
Large mediterranean formal open plan living room in San Luis Obispo with yellow walls, marble flooring, a standard fireplace, a stone fireplace surround, no tv and beige floors.
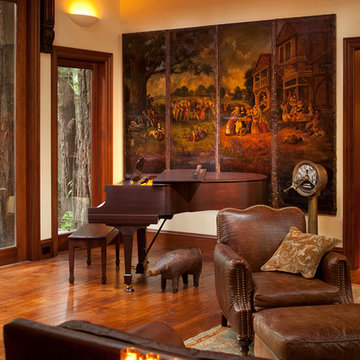
Design ideas for a rustic living room in San Francisco with a music area and yellow walls.
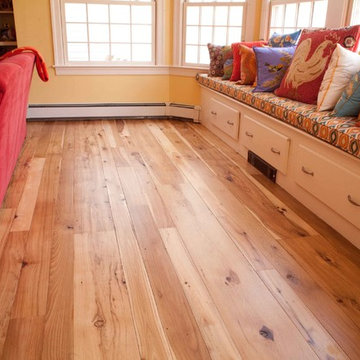
Reclaimed hickory flooring in a Weston, Massachusetts home. Finished with water-based polyurethane.
Inspiration for a traditional living room in Boston with yellow walls, medium hardwood flooring, a brick fireplace surround and a built-in media unit.
Inspiration for a traditional living room in Boston with yellow walls, medium hardwood flooring, a brick fireplace surround and a built-in media unit.
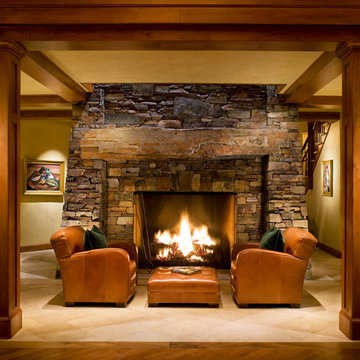
Gibeon Phototgraphy
This is an example of a traditional living room in Other with yellow walls, a standard fireplace, a stone fireplace surround and no tv.
This is an example of a traditional living room in Other with yellow walls, a standard fireplace, a stone fireplace surround and no tv.
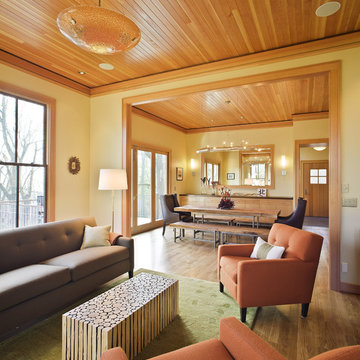
Contemporary living room in Portland with yellow walls and medium hardwood flooring.
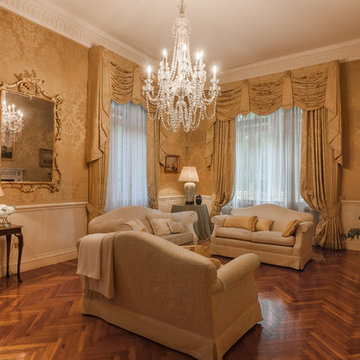
This is an example of a large traditional formal living room in Other with yellow walls, a standard fireplace and brown floors.
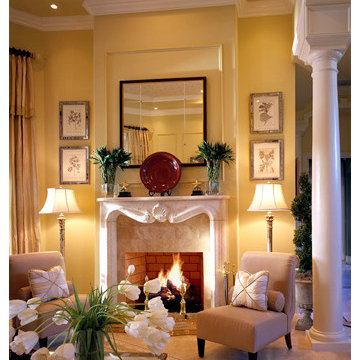
Contemporary style sitting area with soft yellow painted walls, arched column entry, travertine tiled fireplace with stone mantle, etched black and white botanical prints in mirrored frames, Barbara Barry for Baker furniture, Barbara Barry framed mirror, custom silk draperies and throw pillows, oxblood porcelain charger
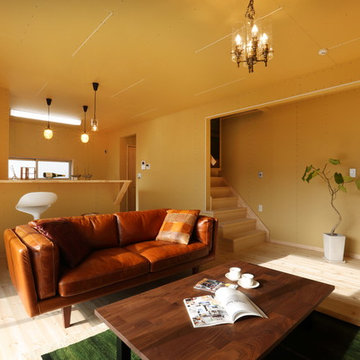
内装は自分でカスタマイズできるように、ボードのままの素地仕上げです。
Design ideas for an eclectic open plan living room in Other with yellow walls, light hardwood flooring and a freestanding tv.
Design ideas for an eclectic open plan living room in Other with yellow walls, light hardwood flooring and a freestanding tv.
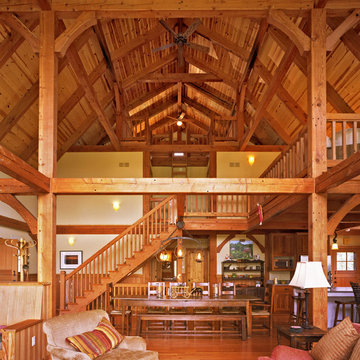
Jorgen Hansen, Chris Packus
This is an example of a large rural mezzanine living room in Milwaukee with yellow walls and medium hardwood flooring.
This is an example of a large rural mezzanine living room in Milwaukee with yellow walls and medium hardwood flooring.
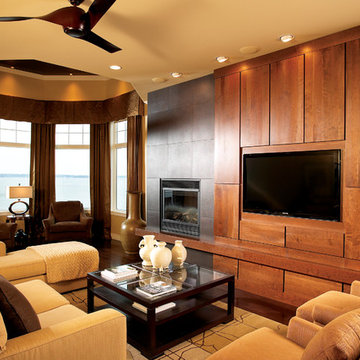
Cabinetry features Cameron door style, Slab drawer front, Cherry in Walnut finish.
Design ideas for a traditional open plan living room in Other with yellow walls and a built-in media unit.
Design ideas for a traditional open plan living room in Other with yellow walls and a built-in media unit.

This is an example of an expansive traditional enclosed living room in Charlotte with a reading nook, yellow walls, medium hardwood flooring, a standard fireplace and a wooden fireplace surround.
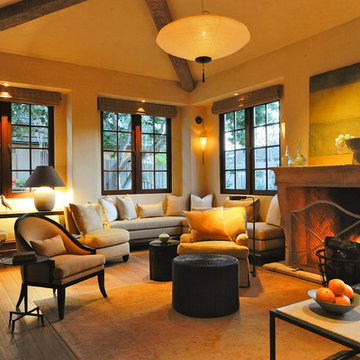
Gina Taro. Completed while lead interior designer for Eric Miller Architects.
Design ideas for a bohemian living room in San Francisco with yellow walls and a ribbon fireplace.
Design ideas for a bohemian living room in San Francisco with yellow walls and a ribbon fireplace.
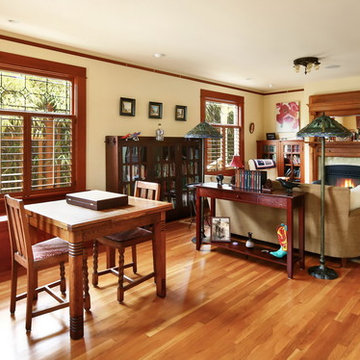
After many years of careful consideration and planning, these clients came to us with the goal of restoring this home’s original Victorian charm while also increasing its livability and efficiency. From preserving the original built-in cabinetry and fir flooring, to adding a new dormer for the contemporary master bathroom, careful measures were taken to strike this balance between historic preservation and modern upgrading. Behind the home’s new exterior claddings, meticulously designed to preserve its Victorian aesthetic, the shell was air sealed and fitted with a vented rainscreen to increase energy efficiency and durability. With careful attention paid to the relationship between natural light and finished surfaces, the once dark kitchen was re-imagined into a cheerful space that welcomes morning conversation shared over pots of coffee.
Every inch of this historical home was thoughtfully considered, prompting countless shared discussions between the home owners and ourselves. The stunning result is a testament to their clear vision and the collaborative nature of this project.
Photography by Radley Muller Photography
Design by Deborah Todd Building Design Services
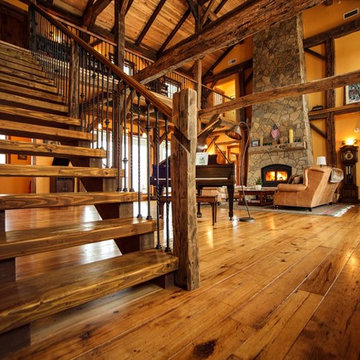
Residence near Boulder, CO. Designed about a 200 year old timber frame structure, dismantled and relocated from an old Pennsylvania barn. Most materials within the home are reclaimed or recycled. Rustic great room with full height fire place and wood trusses.
Photo Credits: Dale Smith/James Moro
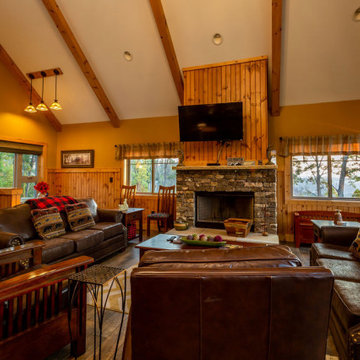
Open living room w/ kitchen
Inspiration for a medium sized rustic open plan living room in Other with yellow walls, vinyl flooring, a standard fireplace, a wall mounted tv and brown floors.
Inspiration for a medium sized rustic open plan living room in Other with yellow walls, vinyl flooring, a standard fireplace, a wall mounted tv and brown floors.
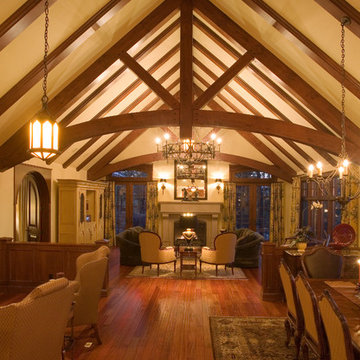
Emerald Bay Photography
Working closely with the builder, Scott Wilcox Construction, and the home owners, Patty selected and designed interior finishes for this custom home which features Hammerton Light Fixtures, cherry cabinets, and fine stone and marble throughout.
She also assisted in selection of furnishings, area rugs, window treatments, bedding, and many other aspects of this custom home.
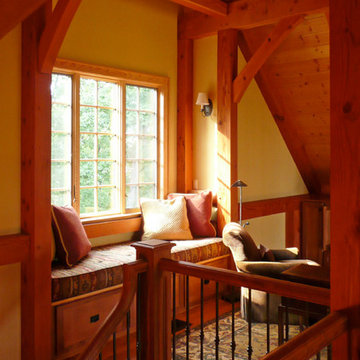
Sitting atop a mountain, this Timberpeg timber frame vacation retreat offers rustic elegance with shingle-sided splendor, warm rich colors and textures, and natural quality materials.
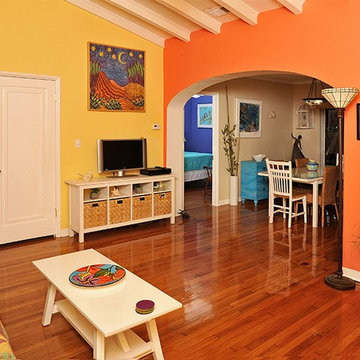
Our beach home is a place to be happy. Bright colors, lots of original artwork, and some quirky accents combine with architectural wood beams, arches, and shining wood floors to create a fun and joyful environment to come home to. The colors flow from one room to the next and the curves and angles of the home itself make wonderful places for the eye to discover as you move through it.
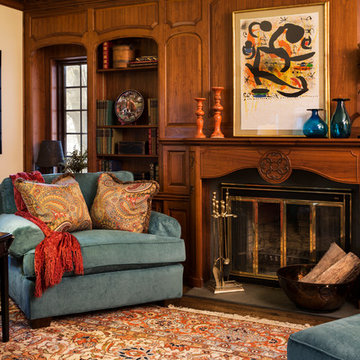
Designer: Lori Green | Photographer: Sarah Utech
This is an example of a large bohemian formal enclosed living room in Milwaukee with yellow walls, medium hardwood flooring, a standard fireplace, a wooden fireplace surround and no tv.
This is an example of a large bohemian formal enclosed living room in Milwaukee with yellow walls, medium hardwood flooring, a standard fireplace, a wooden fireplace surround and no tv.
Living Room with Yellow Walls Ideas and Designs
3