Open Plan Living Room with a Freestanding TV Ideas and Designs
Refine by:
Budget
Sort by:Popular Today
1 - 20 of 26,765 photos
Item 1 of 3

Medium sized classic cream and black open plan living room in London with beige walls, painted wood flooring, a standard fireplace, a metal fireplace surround, a freestanding tv and grey floors.

Inspiration for an expansive beach style open plan living room in Cornwall with light hardwood flooring, a wood burning stove, a stone fireplace surround, a freestanding tv, brick walls and feature lighting.

Photo of a small scandinavian open plan living room feature wall in Cornwall with blue walls, light hardwood flooring, a standard fireplace, a metal fireplace surround, a freestanding tv and exposed beams.

Design ideas for a large traditional open plan living room in London with beige walls, medium hardwood flooring, a standard fireplace, a stone fireplace surround, a freestanding tv, brown floors and a chimney breast.

Photo by Ross Anania
Inspiration for a medium sized industrial open plan living room in Seattle with yellow walls, medium hardwood flooring, a wood burning stove, a freestanding tv and feature lighting.
Inspiration for a medium sized industrial open plan living room in Seattle with yellow walls, medium hardwood flooring, a wood burning stove, a freestanding tv and feature lighting.
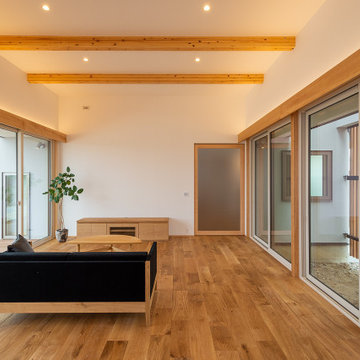
リビングの天井はSE構法の構造梁を「現し」として使用し意匠的にかっこよく仕上げました。
天井を高く設定し南側と北側の両方に大きな開口を設けることでSE構法のメリットを最大限活かした明るく開放的な空間となりました。
Design ideas for a large open plan living room in Other with white walls, medium hardwood flooring, no fireplace, a freestanding tv, brown floors, a wallpapered ceiling and wallpapered walls.
Design ideas for a large open plan living room in Other with white walls, medium hardwood flooring, no fireplace, a freestanding tv, brown floors, a wallpapered ceiling and wallpapered walls.

Projet livré fin novembre 2022, budget tout compris 100 000 € : un appartement de vieille dame chic avec seulement deux chambres et des prestations datées, à transformer en appartement familial de trois chambres, moderne et dans l'esprit Wabi-sabi : épuré, fonctionnel, minimaliste, avec des matières naturelles, de beaux meubles en bois anciens ou faits à la main et sur mesure dans des essences nobles, et des objets soigneusement sélectionnés eux aussi pour rappeler la nature et l'artisanat mais aussi le chic classique des ambiances méditerranéennes de l'Antiquité qu'affectionnent les nouveaux propriétaires.
La salle de bain a été réduite pour créer une cuisine ouverte sur la pièce de vie, on a donc supprimé la baignoire existante et déplacé les cloisons pour insérer une cuisine minimaliste mais très design et fonctionnelle ; de l'autre côté de la salle de bain une cloison a été repoussée pour gagner la place d'une très grande douche à l'italienne. Enfin, l'ancienne cuisine a été transformée en chambre avec dressing (à la place de l'ancien garde manger), tandis qu'une des chambres a pris des airs de suite parentale, grâce à une grande baignoire d'angle qui appelle à la relaxation.
Côté matières : du noyer pour les placards sur mesure de la cuisine qui se prolongent dans la salle à manger (avec une partie vestibule / manteaux et chaussures, une partie vaisselier, et une partie bibliothèque).
On a conservé et restauré le marbre rose existant dans la grande pièce de réception, ce qui a grandement contribué à guider les autres choix déco ; ailleurs, les moquettes et carrelages datés beiges ou bordeaux ont été enlevés et remplacés par du béton ciré blanc coco milk de chez Mercadier. Dans la salle de bain il est même monté aux murs dans la douche !
Pour réchauffer tout cela : de la laine bouclette, des tapis moelleux ou à l'esprit maison de vanaces, des fibres naturelles, du lin, de la gaze de coton, des tapisseries soixante huitardes chinées, des lampes vintage, et un esprit revendiqué "Mad men" mêlé à des vibrations douces de finca ou de maison grecque dans les Cyclades...
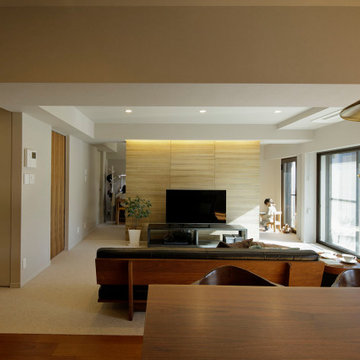
和紙を使った壁面には真鍮で目地を作り、ペンダントライトと調和を計っています。
Medium sized modern formal open plan living room in Tokyo with grey walls, carpet, a freestanding tv, grey floors, a wallpapered ceiling and wallpapered walls.
Medium sized modern formal open plan living room in Tokyo with grey walls, carpet, a freestanding tv, grey floors, a wallpapered ceiling and wallpapered walls.

The full-height drywall fireplace incorporates a 150-year-old reclaimed hand-hewn beam for the mantle. The clean and simple gas fireplace design was inspired by a Swedish farmhouse and became the focal point of the modern farmhouse great room.

Den
Design ideas for an expansive mediterranean formal open plan living room in Tampa with white walls, medium hardwood flooring, a two-sided fireplace, a stone fireplace surround, a freestanding tv, brown floors, a coffered ceiling and brick walls.
Design ideas for an expansive mediterranean formal open plan living room in Tampa with white walls, medium hardwood flooring, a two-sided fireplace, a stone fireplace surround, a freestanding tv, brown floors, a coffered ceiling and brick walls.
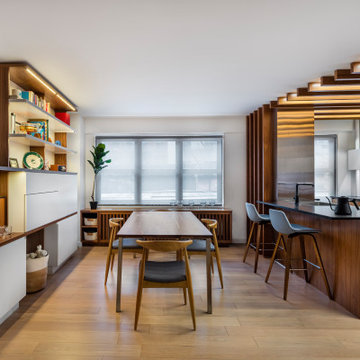
Cascading built in cabinetry serves as a clean organizational tool to house books, a workstation, a bar, TV, and more.
Photo of a small contemporary open plan living room in Seattle with white walls, medium hardwood flooring, no fireplace, a freestanding tv and brown floors.
Photo of a small contemporary open plan living room in Seattle with white walls, medium hardwood flooring, no fireplace, a freestanding tv and brown floors.
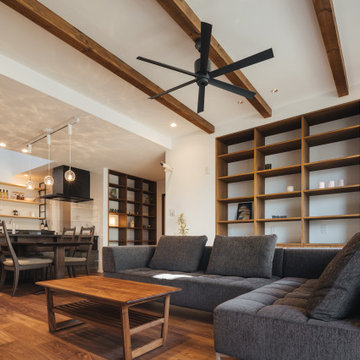
重厚感のあるモダンなリビング。
製作本棚は2ヶ所あり、本だけではなくインテリアなども飾ることができます。
リビング全体が広く見えるよう、天井を高めにしたり梁を見せるなどをし、ゆったりと過ごせる家族の癒し空間となっています。
Inspiration for a large open plan living room in Other with white walls, dark hardwood flooring, no fireplace, a freestanding tv, brown floors, a wallpapered ceiling and wallpapered walls.
Inspiration for a large open plan living room in Other with white walls, dark hardwood flooring, no fireplace, a freestanding tv, brown floors, a wallpapered ceiling and wallpapered walls.
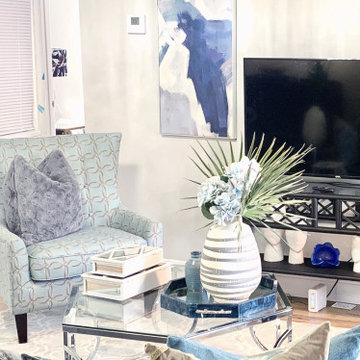
Small contemporary formal open plan living room in New York with grey walls, laminate floors, a freestanding tv and grey floors.
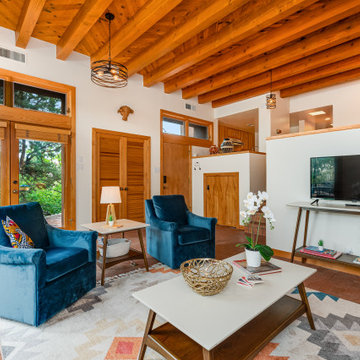
Small open plan living room in Other with white walls, brick flooring, a freestanding tv, orange floors and exposed beams.

DK、廊下より一段下がったピットリビング。赤ちゃんや猫が汚しても部分的に取り外して洗えるタイルカーペットを採用。子供がが小さいうちはあえて大きな家具は置かずみんなでゴロゴロ。
Inspiration for a medium sized scandi open plan living room in Other with white walls, carpet, a freestanding tv, green floors, a wallpapered ceiling and wallpapered walls.
Inspiration for a medium sized scandi open plan living room in Other with white walls, carpet, a freestanding tv, green floors, a wallpapered ceiling and wallpapered walls.
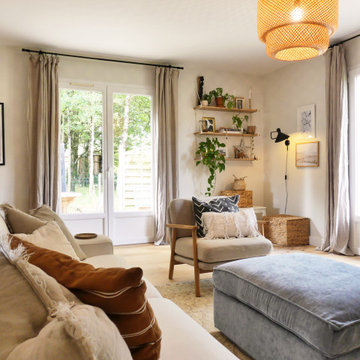
Espace salon convivial et confortable
This is an example of a large beach style open plan living room in Nantes with a reading nook, white walls, light hardwood flooring, a wood burning stove and a freestanding tv.
This is an example of a large beach style open plan living room in Nantes with a reading nook, white walls, light hardwood flooring, a wood burning stove and a freestanding tv.

Pour ce projet, nous avons travaillé de concert avec notre cliente. L’objectif était d’ouvrir les espaces et rendre l’appartement le plus lumineux possible. Pour ce faire, nous avons absolument TOUT cassé ! Seuls vestiges de l’ancien appartement : 2 poteaux, les chauffages et la poutre centrale.
Nous avons ainsi réagencé toutes les pièces, supprimé les couloirs et changé les fenêtres. La palette de couleurs était principalement blanche pour accentuer la luminosité; le tout ponctué par des touches de couleurs vert-bleues et boisées. Résultat : des pièces de vie ouvertes, chaleureuses qui baignent dans la lumière.
De nombreux rangements, faits maison par nos experts, ont pris place un peu partout dans l’appartement afin de s’inscrire parfaitement dans l’espace. Exemples probants de notre savoir-faire : le meuble bleu dans la chambre parentale ou encore celui en forme d’arche.
Grâce à notre process et notre expérience, la rénovation de cet appartement de 100m2 a duré 4 mois et coûté env. 100 000 euros #MonConceptHabitation
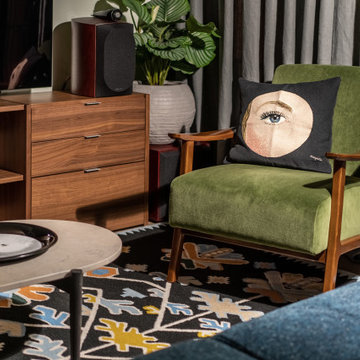
Inspiration for a large contemporary open plan living room in Other with green walls, medium hardwood flooring, a freestanding tv and brown floors.
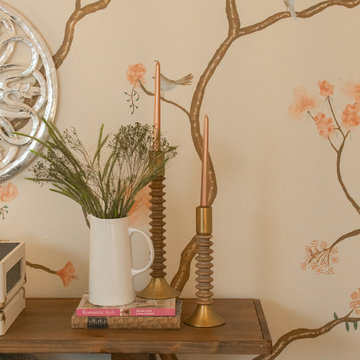
Lionheart Pictures
Design ideas for a small bohemian open plan living room in Indianapolis with white walls, carpet, no fireplace, a freestanding tv and beige floors.
Design ideas for a small bohemian open plan living room in Indianapolis with white walls, carpet, no fireplace, a freestanding tv and beige floors.
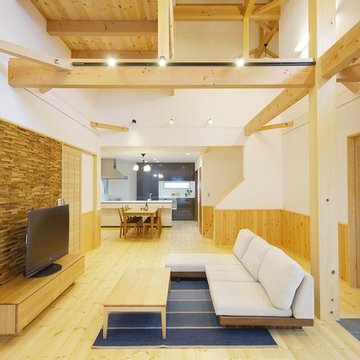
大空間のLDK。吹き抜けが心地よい。
Photo of a large world-inspired open plan living room in Other with white walls, medium hardwood flooring, a freestanding tv and beige floors.
Photo of a large world-inspired open plan living room in Other with white walls, medium hardwood flooring, a freestanding tv and beige floors.
Open Plan Living Room with a Freestanding TV Ideas and Designs
1