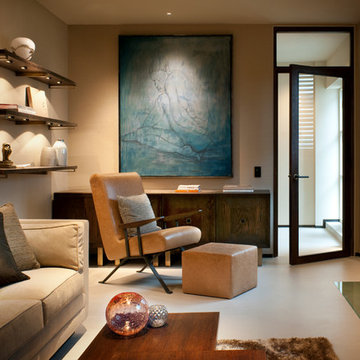Glass Doors Living Space Ideas and Designs
Refine by:
Budget
Sort by:Popular Today
61 - 80 of 2,982 photos
Item 1 of 2
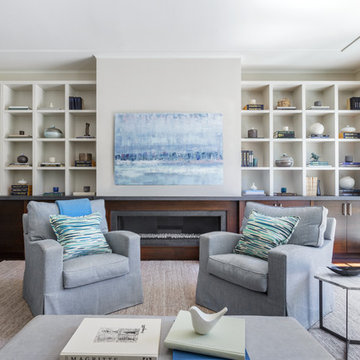
Elegant and serene family room
photo: David Duncan Livingston
Medium sized classic open plan games room in San Francisco with beige walls, dark hardwood flooring, a ribbon fireplace and a stone fireplace surround.
Medium sized classic open plan games room in San Francisco with beige walls, dark hardwood flooring, a ribbon fireplace and a stone fireplace surround.
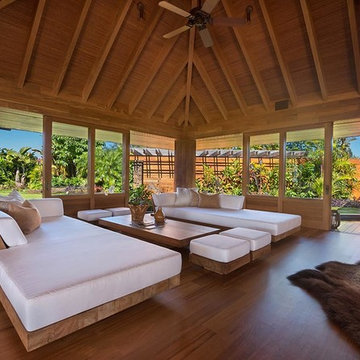
Inspiration for a world-inspired open plan living room in San Diego with medium hardwood flooring and no fireplace.
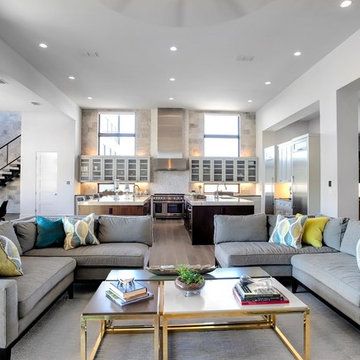
contemporary house style locate north of san antonio texas in the hill country area
design by OSCAR E FLORES DESIGN STUDIO
photo A. Vazquez
Design ideas for a large contemporary formal open plan living room in Austin with white walls, porcelain flooring, a ribbon fireplace, a stone fireplace surround and a wall mounted tv.
Design ideas for a large contemporary formal open plan living room in Austin with white walls, porcelain flooring, a ribbon fireplace, a stone fireplace surround and a wall mounted tv.
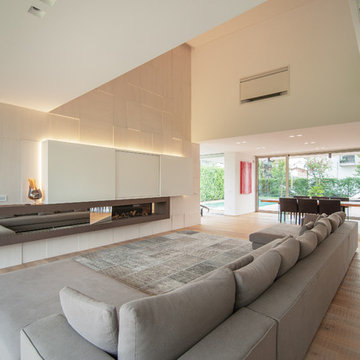
ph: Raffaella Fornasier
Photo of a large modern open plan living room in Venice with beige walls and light hardwood flooring.
Photo of a large modern open plan living room in Venice with beige walls and light hardwood flooring.

photo by Chad Mellon
Design ideas for a large nautical grey and cream open plan living room in Orange County with white walls, light hardwood flooring, a vaulted ceiling, a wood ceiling and tongue and groove walls.
Design ideas for a large nautical grey and cream open plan living room in Orange County with white walls, light hardwood flooring, a vaulted ceiling, a wood ceiling and tongue and groove walls.
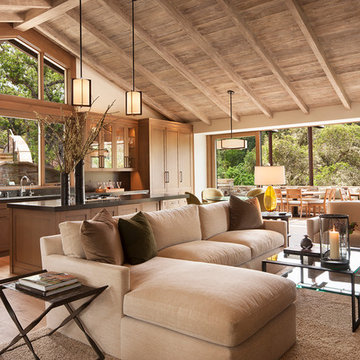
The open concept of the kitchen and living room combined with a high vaulted ceiling give the space a bright, airy feel with an abundance of natural light.
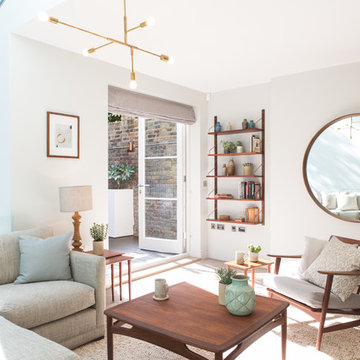
Classic living room in London with white walls and light hardwood flooring.
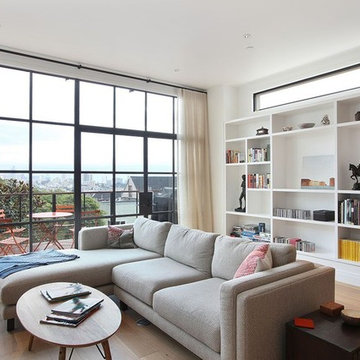
This is an example of a medium sized contemporary open plan living room in San Francisco with a reading nook, white walls, light hardwood flooring and no fireplace.
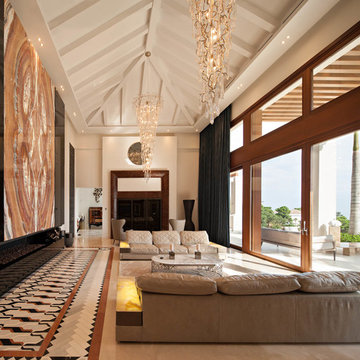
ОДНАЖДЫ УВИДЕВ ЭТОТ ВИД С ГОРЫ ЗАКАЗЧИК УЖЕ НЕ ХОТЕЛ И СЛЫШАТЬ О ДРУГИХ МЕСТАХ И СКАЗАЛ БУДЕМ СТРОИТЬ ДОМ ЗДЕСЬ
.ДЛЯ ЭТИХ ЗАМЕЧАТЕЛЬНЫХ ЛЮДЕЙ,КАК И ДЛЯ ДРУГИХ МЫ РАЗРАБАТЫВАЕМ КОНЦЕПЦИИ И ВОПЛОЩАЕМ ИХ УЖЕ БОЛЕЕ 10 ЛЕТ.КАЖДЫЙ ДОМ ДОЛЖЕН БЫТЬ УНИКАЛЬНЫМ,ГИГАНСКИЙ КАМИН,КИЛОМЕТР МРАМОРА С АВТОРСИМИМИ ДИЗАНАМИ НАШЕГО БЮРО,СОЗДАНИЕ СЕМЕЙНОЙ МОНГОРАММЫ ИЗ ПОЛУДРАГОЦЕННЫХ КАМНЕЙ,ЦЕННЫХ ПОРОД ДЕРЕВА,СЕРЕБРА,АВТОРСКАЯ МЕБЕЛЬ И ПРЕДМЕТЫ ИНТЕРЬЕРА,СОЗДАННЫЕ НАШЕЙ ЛАБОРАТОРИЕЙ,ЖИВОПИСЬ,ЛАНДШАФТНЫЙ ДИЗАЙН ,ПОЛНЫЙ МЕНЕДМЕНТ ПРОЕКТА,ВИЛЛА РЕАЛИЗОВАНА ЗА 2 ГОДА А В НАЧАЛЕ ЭТО БЫЛО КРАСИВЕЙШЕЕ МЕСТО НА ТЕРРИТОРИИ ЗАПОВЕДНИКА И ЛУЧШЕГО ГОЛЬФ КЛУБА LA ZAGALETA,ИСПАНИЯ.
МЫ В КАКОЙ ТО СТЕПЕНИ ВОЛШЕБНИКИ,ПОТОМУ ЧТО УЧАСТВУЕМ В ВОПЛОЩЕНИИ МЕЧТЫ.
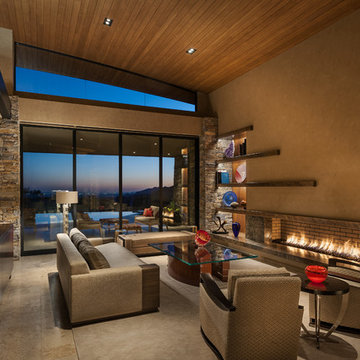
Open living room with neutral beige background, custom sofa and chairs, coffee table by Susan Hersker, custom entry door and windows by Slater Sculpture, reflecting pond entry,
Photo: Mark Boisclair
Contractor: Manship Builder
Architect: Bing Hu
Interior Design: Susan Hersker and Elaine Ryckman
Project designed by Susie Hersker’s Scottsdale interior design firm Design Directives. Design Directives is active in Phoenix, Paradise Valley, Cave Creek, Carefree, Sedona, and beyond.
For more about Design Directives, click here: https://susanherskerasid.com/
To learn more about this project, click here: https://susanherskerasid.com/desert-contemporary/
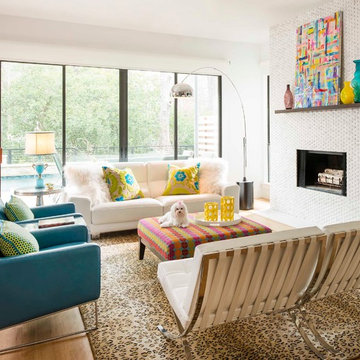
Danny Piassick
Photo of a medium sized contemporary open plan living room in Dallas with white walls, light hardwood flooring, a standard fireplace and a tiled fireplace surround.
Photo of a medium sized contemporary open plan living room in Dallas with white walls, light hardwood flooring, a standard fireplace and a tiled fireplace surround.

Benny Chan
Design ideas for a medium sized contemporary open plan living room in Los Angeles with concrete flooring, white walls, a wooden fireplace surround and a concealed tv.
Design ideas for a medium sized contemporary open plan living room in Los Angeles with concrete flooring, white walls, a wooden fireplace surround and a concealed tv.
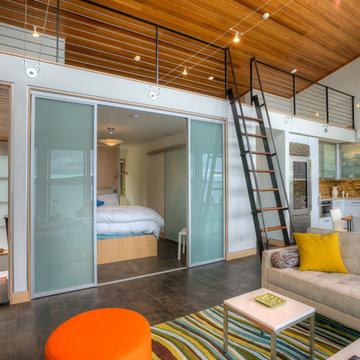
View to master bedroom. Photography by Lucas Henning.
Design ideas for a coastal open plan living room in Seattle with white walls.
Design ideas for a coastal open plan living room in Seattle with white walls.
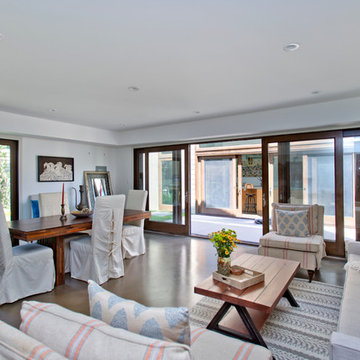
Developed by American Coastal Properties. Photography by Andrew Bramasco.
Contemporary games room in Los Angeles with concrete flooring.
Contemporary games room in Los Angeles with concrete flooring.
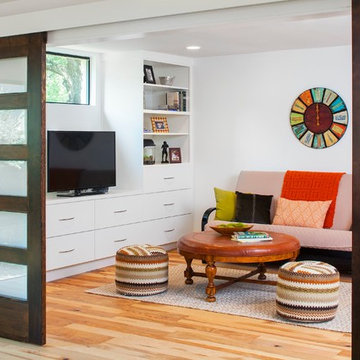
The existing dark kitchen is replaced by a new second family room. A window was added to allow the room to be brighter. The sliding wood and glass doors allow the second family room to be separated from the main room so that the kids have a place to go that is still under supervision from the kitchen.
Photo by Tre Dunham
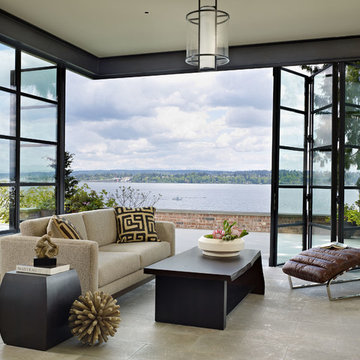
Interior Design: NB Design Group; Contractor: Prestige Residential Construction; Photo: Benjamin Benschneider
Inspiration for a contemporary formal open plan living room in Seattle with white walls.
Inspiration for a contemporary formal open plan living room in Seattle with white walls.

Going up the Victorian front stair you enter Unit B at the second floor which opens to a flexible living space - previously there was no interior stair access to all floors so part of the task was to create a stairway that joined three floors together - so a sleek new stair tower was added.
Photo Credit: John Sutton Photography
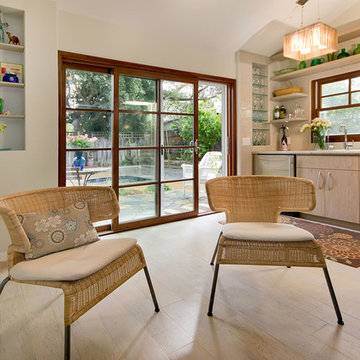
Contemporary games room in San Francisco with beige walls and light hardwood flooring.
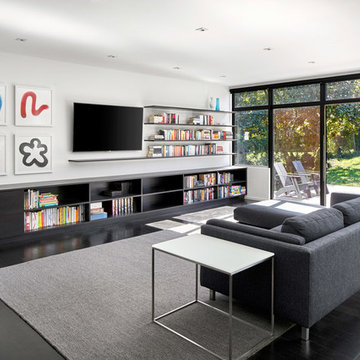
Design ideas for a contemporary open plan living room in DC Metro with a reading nook, white walls, dark hardwood flooring, no fireplace and a wall mounted tv.
Glass Doors Living Space Ideas and Designs
4




