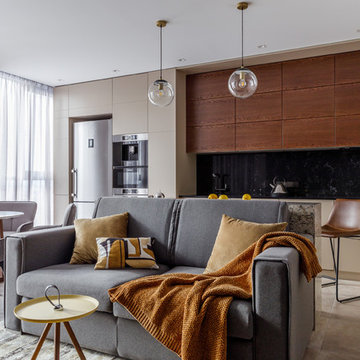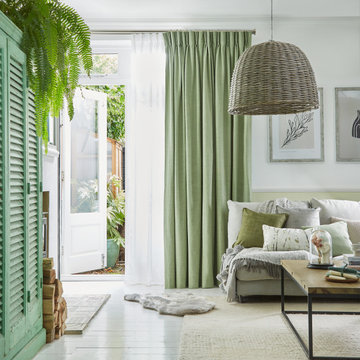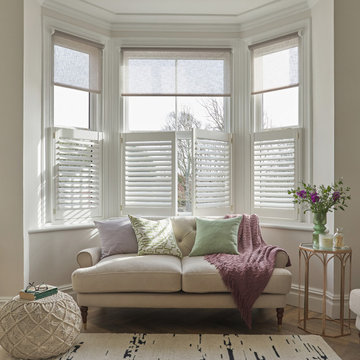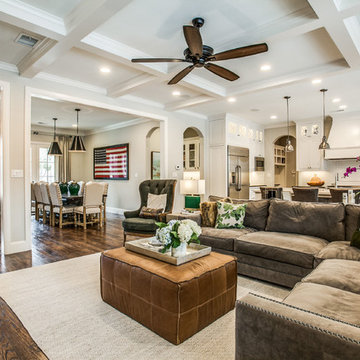Living Space Ideas and Designs
Refine by:
Budget
Sort by:Popular Today
61 - 80 of 152,881 photos
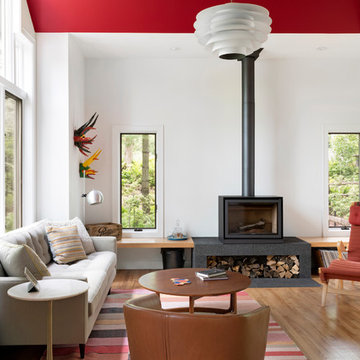
Kitchen, Dining and Family Room Remodel for clients with a wonderful collection of Mid-Century Furniture. We opened up small rooms to create this space, changed out small windows to a wall of doors and windows, capturing their gorgeous view. Looking out the windows you would hardly know you are moments from Downtown Minneapolis.
The beautiful, organic nature of walnut used horizontally creates peace and rhythm throughout the space. Angular patterned glass tile fills the two kitchen walls with restrained energy and a dash of glamour. Add to that recipe, fun pedants that play well with their original Mid-Mod fixtures over the Dining Table and the space feels both Modern and Timeless.
@spacecrafting
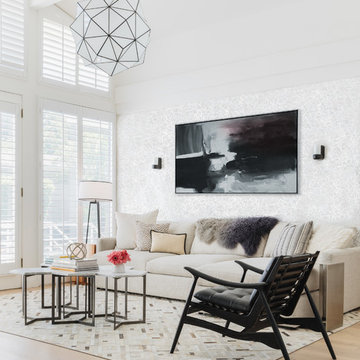
Inspiration for a contemporary open plan living room in Los Angeles with white walls and light hardwood flooring.
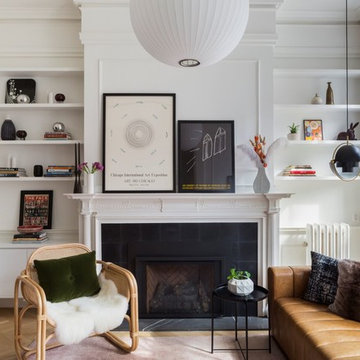
Complete renovation of a brownstone in a landmark district, including the recreation of the original stoop.
Kate Glicksberg Photography
Traditional enclosed living room in New York with white walls, light hardwood flooring, a standard fireplace, a tiled fireplace surround and no tv.
Traditional enclosed living room in New York with white walls, light hardwood flooring, a standard fireplace, a tiled fireplace surround and no tv.
Find the right local pro for your project

Photo of a contemporary open plan games room in Nantes with black walls, painted wood flooring, a wall mounted tv and white floors.
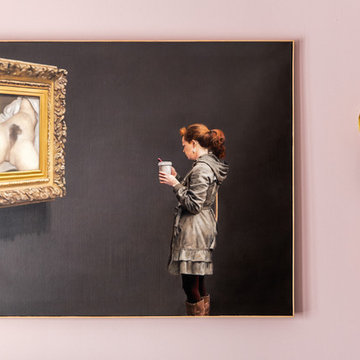
This chic couple from Manhattan requested for a fashion-forward focus for their new Boston condominium. Textiles by Christian Lacroix, Faberge eggs, and locally designed stilettos once owned by Lady Gaga are just a few of the inspirations they offered.
Project designed by Boston interior design studio Dane Austin Design. They serve Boston, Cambridge, Hingham, Cohasset, Newton, Weston, Lexington, Concord, Dover, Andover, Gloucester, as well as surrounding areas.
For more about Dane Austin Design, click here: https://daneaustindesign.com/
To learn more about this project, click here:
https://daneaustindesign.com/seaport-high-rise

Photo Credit Dustin Halleck
Inspiration for a medium sized contemporary open plan living room in Chicago with a music area, grey walls, medium hardwood flooring, a ribbon fireplace, a wall mounted tv and brown floors.
Inspiration for a medium sized contemporary open plan living room in Chicago with a music area, grey walls, medium hardwood flooring, a ribbon fireplace, a wall mounted tv and brown floors.
Reload the page to not see this specific ad anymore
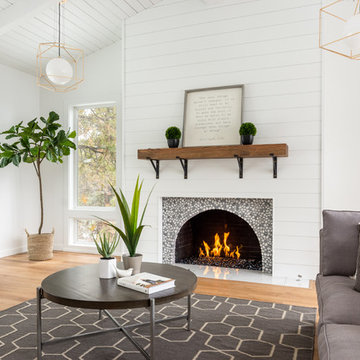
Tim Cotter Photography
Photo of a contemporary living room in Other with white walls, medium hardwood flooring, a standard fireplace, a stone fireplace surround and brown floors.
Photo of a contemporary living room in Other with white walls, medium hardwood flooring, a standard fireplace, a stone fireplace surround and brown floors.
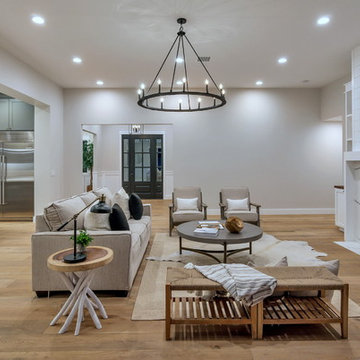
Design ideas for a large classic open plan games room in Phoenix with grey walls, light hardwood flooring, a standard fireplace, a stone fireplace surround, a wall mounted tv and brown floors.
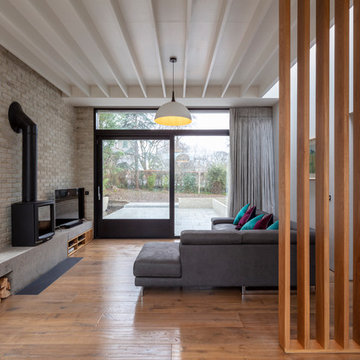
Richard Hatch Photography
Photo of a contemporary living room in Dublin with white walls, medium hardwood flooring, a wood burning stove and brown floors.
Photo of a contemporary living room in Dublin with white walls, medium hardwood flooring, a wood burning stove and brown floors.
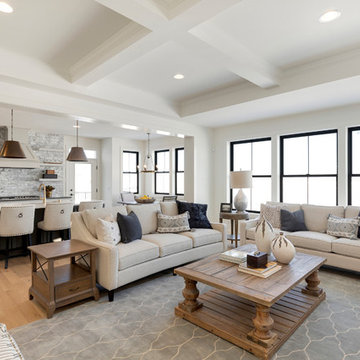
Spacecrafting
This is an example of a classic open plan living room in Minneapolis with light hardwood flooring, white walls, beige floors and feature lighting.
This is an example of a classic open plan living room in Minneapolis with light hardwood flooring, white walls, beige floors and feature lighting.

Gulf Building recently completed the “ New Orleans Chic” custom Estate in Fort Lauderdale, Florida. The aptly named estate stays true to inspiration rooted from New Orleans, Louisiana. The stately entrance is fueled by the column’s, welcoming any guest to the future of custom estates that integrate modern features while keeping one foot in the past. The lamps hanging from the ceiling along the kitchen of the interior is a chic twist of the antique, tying in with the exposed brick overlaying the exterior. These staple fixtures of New Orleans style, transport you to an era bursting with life along the French founded streets. This two-story single-family residence includes five bedrooms, six and a half baths, and is approximately 8,210 square feet in size. The one of a kind three car garage fits his and her vehicles with ample room for a collector car as well. The kitchen is beautifully appointed with white and grey cabinets that are overlaid with white marble countertops which in turn are contrasted by the cool earth tones of the wood floors. The coffered ceilings, Armoire style refrigerator and a custom gunmetal hood lend sophistication to the kitchen. The high ceilings in the living room are accentuated by deep brown high beams that complement the cool tones of the living area. An antique wooden barn door tucked in the corner of the living room leads to a mancave with a bespoke bar and a lounge area, reminiscent of a speakeasy from another era. In a nod to the modern practicality that is desired by families with young kids, a massive laundry room also functions as a mudroom with locker style cubbies and a homework and crafts area for kids. The custom staircase leads to another vintage barn door on the 2nd floor that opens to reveal provides a wonderful family loft with another hidden gem: a secret attic playroom for kids! Rounding out the exterior, massive balconies with French patterned railing overlook a huge backyard with a custom pool and spa that is secluded from the hustle and bustle of the city.
All in all, this estate captures the perfect modern interpretation of New Orleans French traditional design. Welcome to New Orleans Chic of Fort Lauderdale, Florida!
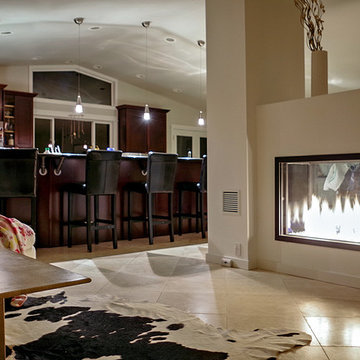
Acucraft custom gas peninsula 3 sided fireplace - private residence in Sammamish, WA.
Medium sized contemporary enclosed games room in Seattle with beige walls, porcelain flooring, a corner fireplace, a plastered fireplace surround and beige floors.
Medium sized contemporary enclosed games room in Seattle with beige walls, porcelain flooring, a corner fireplace, a plastered fireplace surround and beige floors.
Reload the page to not see this specific ad anymore

Notting Hill is one of the most charming and stylish districts in London. This apartment is situated at Hereford Road, on a 19th century building, where Guglielmo Marconi (the pioneer of wireless communication) lived for a year; now the home of my clients, a french couple.
The owners desire was to celebrate the building's past while also reflecting their own french aesthetic, so we recreated victorian moldings, cornices and rosettes. We also found an iron fireplace, inspired by the 19th century era, which we placed in the living room, to bring that cozy feeling without loosing the minimalistic vibe. We installed customized cement tiles in the bathroom and the Burlington London sanitaires, combining both french and british aesthetic.
We decided to mix the traditional style with modern white bespoke furniture. All the apartment is in bright colors, with the exception of a few details, such as the fireplace and the kitchen splash back: bold accents to compose together with the neutral colors of the space.
We have found the best layout for this small space by creating light transition between the pieces. First axis runs from the entrance door to the kitchen window, while the second leads from the window in the living area to the window in the bedroom. Thanks to this alignment, the spatial arrangement is much brighter and vaster, while natural light comes to every room in the apartment at any time of the day.
Ola Jachymiak Studio

Inspiration for a small urban mezzanine living room in Other with a reading nook, white walls, concrete flooring, no fireplace, a concealed tv, white floors and feature lighting.
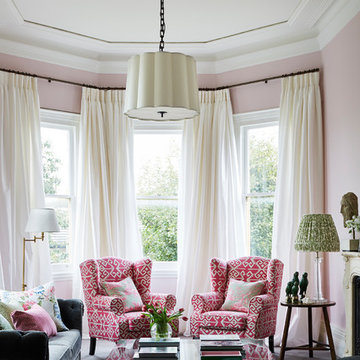
Christine Francis Photographer
Photo of a large traditional formal enclosed living room in Other with pink walls, carpet, a standard fireplace, a stone fireplace surround, no tv and grey floors.
Photo of a large traditional formal enclosed living room in Other with pink walls, carpet, a standard fireplace, a stone fireplace surround, no tv and grey floors.
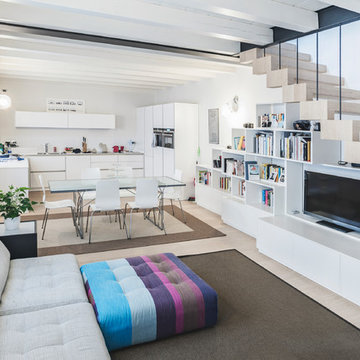
photo by Pierangelo Laterza
Medium sized contemporary open plan living room in Other with white walls, light hardwood flooring, a built-in media unit and beige floors.
Medium sized contemporary open plan living room in Other with white walls, light hardwood flooring, a built-in media unit and beige floors.
Living Space Ideas and Designs
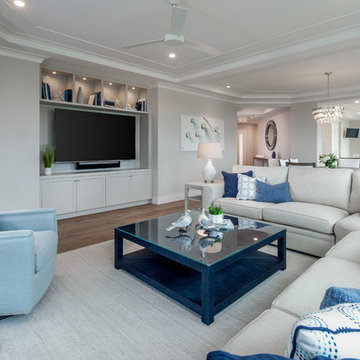
Photo of a medium sized nautical formal open plan living room in Miami with white walls, light hardwood flooring, no fireplace, a built-in media unit and brown floors.
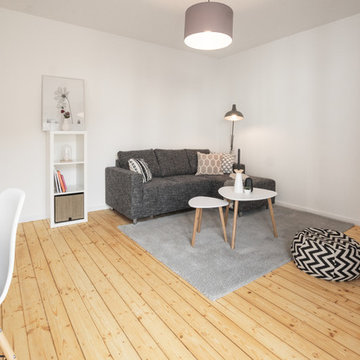
Swen Stiebig
This is an example of a small scandi games room in Cologne with light hardwood flooring.
This is an example of a small scandi games room in Cologne with light hardwood flooring.
4




