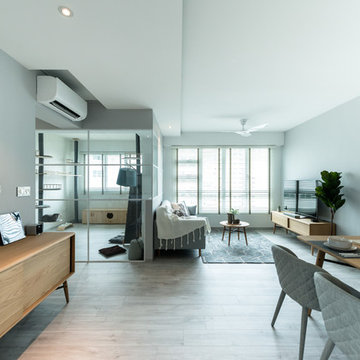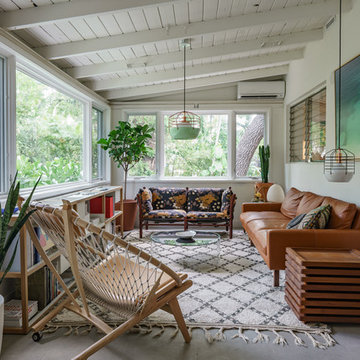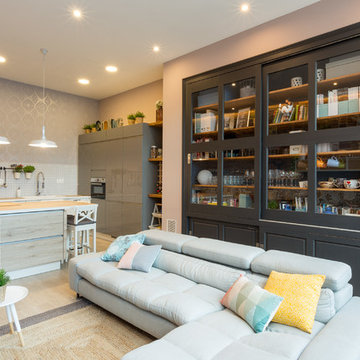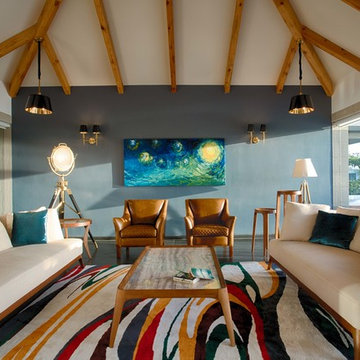Living Space Ideas and Designs
Refine by:
Budget
Sort by:Popular Today
141 - 160 of 152,881 photos
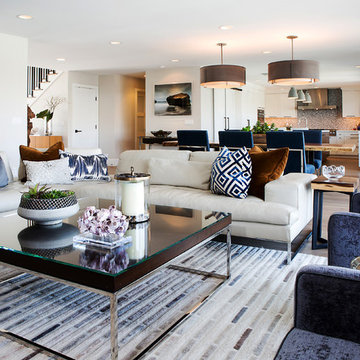
Darlene Halaby
This is an example of a medium sized contemporary formal open plan living room in Orange County with grey walls, medium hardwood flooring, a built-in media unit and brown floors.
This is an example of a medium sized contemporary formal open plan living room in Orange County with grey walls, medium hardwood flooring, a built-in media unit and brown floors.

Photography: Anice Hoachlander, Hoachlander Davis Photography.
Design ideas for a large retro formal open plan living room in DC Metro with medium hardwood flooring, white walls, no tv, no fireplace and brown floors.
Design ideas for a large retro formal open plan living room in DC Metro with medium hardwood flooring, white walls, no tv, no fireplace and brown floors.
Find the right local pro for your project
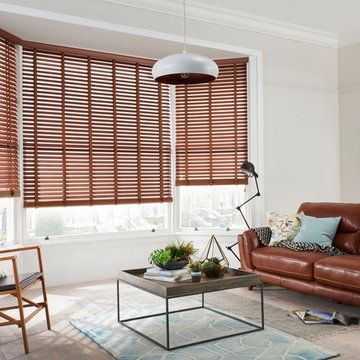
Nutmeg Faux Wood blinds from Hillarys. https://www.hillarys.co.uk/blinds-range/fabrics/Nutmeg-Faux-Wood/
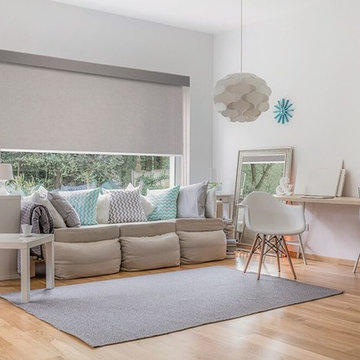
Design ideas for a medium sized retro open plan living room in Chicago with no fireplace, white walls, light hardwood flooring, beige floors and feature lighting.
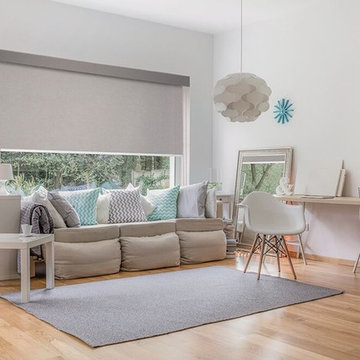
Photo of a large scandi formal open plan living room in Other with white walls, light hardwood flooring, no tv, brown floors and feature lighting.
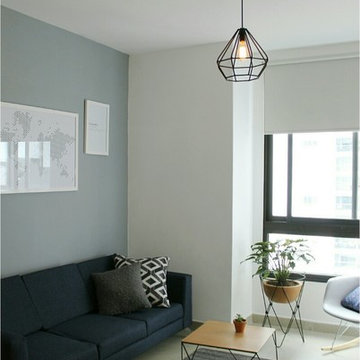
Manila MX
This is an example of a small scandi enclosed games room in Mexico City with grey walls, ceramic flooring, a built-in media unit and beige floors.
This is an example of a small scandi enclosed games room in Mexico City with grey walls, ceramic flooring, a built-in media unit and beige floors.
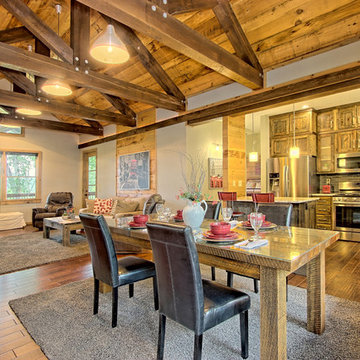
Kurtis Miller Photography, kmpics.com
Timbered living room with industrial look design. Industrial lighting and custom wood timbers give this room personality. Wood feature wall, recessed wall lighting and stone corner fireplace. Grays, natural wood colors, and a pop of red make this space inviting and open which is unlike many of your standard "log Homes".
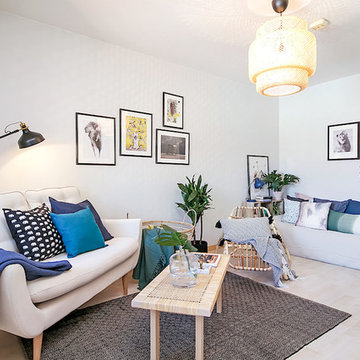
Marika, no89production
Design ideas for a scandi games room in Orebro with white walls, light hardwood flooring and beige floors.
Design ideas for a scandi games room in Orebro with white walls, light hardwood flooring and beige floors.

Interior Design: Vision Interiors by Visbeen
Builder: J. Peterson Homes
Photographer: Ashley Avila Photography
The best of the past and present meet in this distinguished design. Custom craftsmanship and distinctive detailing give this lakefront residence its vintage flavor while an open and light-filled floor plan clearly mark it as contemporary. With its interesting shingled roof lines, abundant windows with decorative brackets and welcoming porch, the exterior takes in surrounding views while the interior meets and exceeds contemporary expectations of ease and comfort. The main level features almost 3,000 square feet of open living, from the charming entry with multiple window seats and built-in benches to the central 15 by 22-foot kitchen, 22 by 18-foot living room with fireplace and adjacent dining and a relaxing, almost 300-square-foot screened-in porch. Nearby is a private sitting room and a 14 by 15-foot master bedroom with built-ins and a spa-style double-sink bath with a beautiful barrel-vaulted ceiling. The main level also includes a work room and first floor laundry, while the 2,165-square-foot second level includes three bedroom suites, a loft and a separate 966-square-foot guest quarters with private living area, kitchen and bedroom. Rounding out the offerings is the 1,960-square-foot lower level, where you can rest and recuperate in the sauna after a workout in your nearby exercise room. Also featured is a 21 by 18-family room, a 14 by 17-square-foot home theater, and an 11 by 12-foot guest bedroom suite.

Photography by Michael J. Lee
Photo of a medium sized classic enclosed games room in Boston with a reading nook, light hardwood flooring, a standard fireplace, a stone fireplace surround, a concealed tv, grey walls and beige floors.
Photo of a medium sized classic enclosed games room in Boston with a reading nook, light hardwood flooring, a standard fireplace, a stone fireplace surround, a concealed tv, grey walls and beige floors.
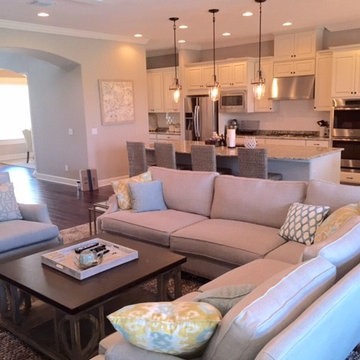
Design ideas for a medium sized classic open plan games room in Tampa with beige walls, dark hardwood flooring and brown floors.
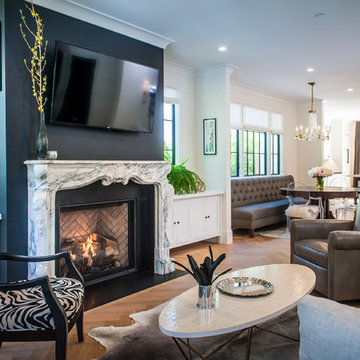
Stuart Lirette
Photo of a medium sized victorian open plan living room in San Francisco with black walls, light hardwood flooring, a standard fireplace and a stone fireplace surround.
Photo of a medium sized victorian open plan living room in San Francisco with black walls, light hardwood flooring, a standard fireplace and a stone fireplace surround.
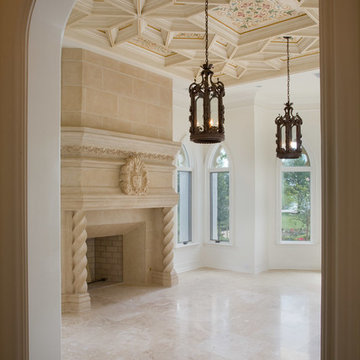
This intricate coffered ceiling was designed alongside of the carpenter, architect and homeowner for a timeless formal ceiling.
This is an example of a large mediterranean formal enclosed living room in Orlando with beige walls, porcelain flooring, a standard fireplace, a stone fireplace surround and beige floors.
This is an example of a large mediterranean formal enclosed living room in Orlando with beige walls, porcelain flooring, a standard fireplace, a stone fireplace surround and beige floors.
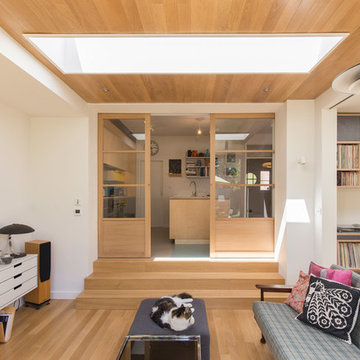
Inspiration for a medium sized retro living room in Sussex with white walls, light hardwood flooring, no fireplace and beige floors.
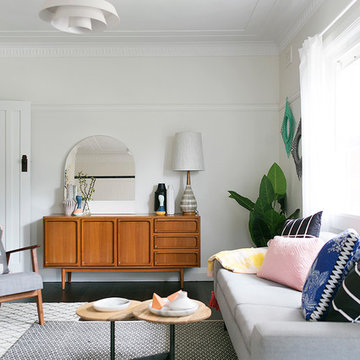
Living Room Detail
Studio 33 Photography
Design ideas for a large scandinavian enclosed living room in Sydney with white walls, dark hardwood flooring and no tv.
Design ideas for a large scandinavian enclosed living room in Sydney with white walls, dark hardwood flooring and no tv.
Living Space Ideas and Designs
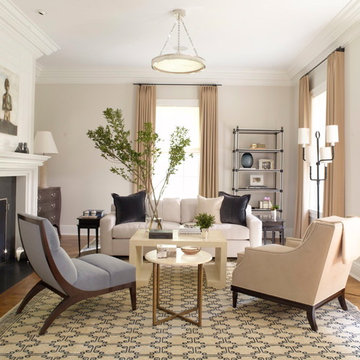
Design ideas for a classic enclosed living room in New York with beige walls, medium hardwood flooring, a standard fireplace, a plastered fireplace surround and brown floors.
8




