Living Space with a Freestanding TV Ideas and Designs
Refine by:
Budget
Sort by:Popular Today
61 - 80 of 14,303 photos
Item 1 of 3
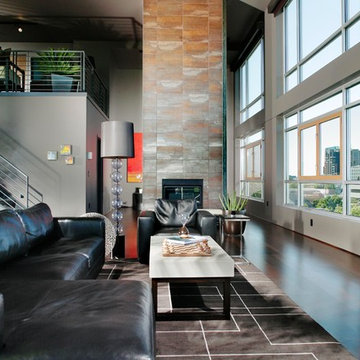
Dave Adams Photography
Inspiration for a contemporary open plan living room in Sacramento with grey walls, a freestanding tv, dark hardwood flooring, a two-sided fireplace and a tiled fireplace surround.
Inspiration for a contemporary open plan living room in Sacramento with grey walls, a freestanding tv, dark hardwood flooring, a two-sided fireplace and a tiled fireplace surround.

This Great Room features one of our most popular fireplace designs with shiplap, a modern mantel and optional built -in cabinets with drywall shelves.
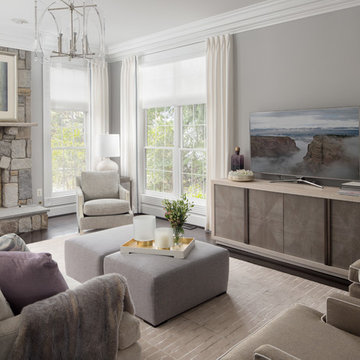
Our clients recently downsized into a smaller home and needed help with the family room's difficult layout. In addition to a layout change, we suggested shades for light control, a modern area rug, hidden storage, and crisp white draperies with blue decorative tape to add sophistication to this family room. Tufted upholstery, white furniture finishes along with a subtle mix of ice blue and lavender fabric add an unexpected twist to the space. Photo by Jenn Verrier Photography
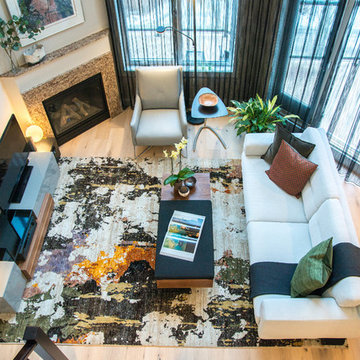
Photos by the talented Demetri Foto
Inspiration for a small classic open plan living room in Edmonton with beige walls, light hardwood flooring, a corner fireplace, a stone fireplace surround, a freestanding tv and beige floors.
Inspiration for a small classic open plan living room in Edmonton with beige walls, light hardwood flooring, a corner fireplace, a stone fireplace surround, a freestanding tv and beige floors.
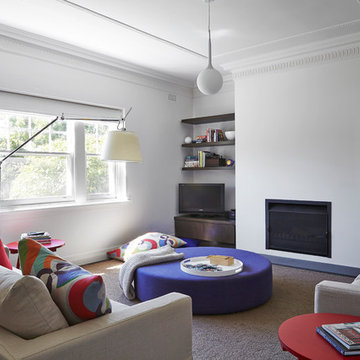
Family was key to all of our decisions for the extensive renovation of this 1930s house. Our client’s had already lived in the house for several years, and as their four children grew so too did the demands on their house. Functionality and practicality were of the utmost importance and our interior needed to facilitate a highly organised, streamlined lifestyle while still being warm and welcoming. Now each child has their own bag & blazer drop off zone within a light filled utility room, and their own bedroom with future appropriate desks and storage.
Part of our response to the brief for simplicity was to use vibrant colour on simple, sculptural joinery and so that the interior felt complete without layers of accessories and artworks. This house has been transformed from a dark, maze of rooms into an open, welcoming, light filled contemporary family home.
This project required extensive re-planning and reorganising of space in order to make daily life streamlined and to create greater opportunities for family interactions and fun.
Photography: Fraser Marsden

Check out our before photos to truly grasp the architectural detail that we added to this 2-story great room. We added a second story fireplace and soffit detail to finish off the room, painted the existing fireplace section, added millwork framed detail on the sides and added beams as well.
Photos by Spacecrafting Photography.
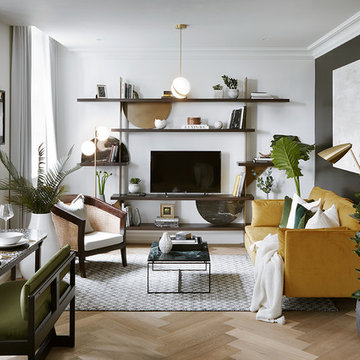
A moody black wall sets the tone in the living area of this Hampstead property. A velvet mustard sofa sits beautifully in contrast to the moody walls.
Sculpture and form is carried throughout the property in the bespoke joinery and furniture. A bespoke House of Sui Sui shelving unit adorns the wall, featuring black portoro marble and distressed brass half circles. Whilst a sculptural DH Liberty terrazzo table sits under the iconic DH Liberty Pear Light.

Inspiration for a medium sized modern open plan living room in Boston with grey walls, medium hardwood flooring, a ribbon fireplace, a stone fireplace surround, a freestanding tv, brown floors and feature lighting.
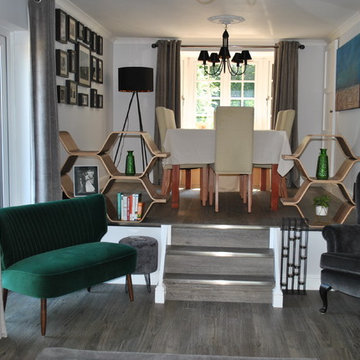
The client enlisted our services to give her living room and dining room a makeover. The existing space was tired and dated. The brief was to create a space that had a contemporary modern feel yet felt welcoming and inviting. The only piece of furniture the client wanted to hold on to was the dining table and chairs. The rest was a blank canvas. We created a colour scheme of grey and emerald green. We ordered bespoke sofas and had a lovely wingback armchair upholstered. We removed the existing balustrades and used hexagonal shelving as dividers for the two rooms which still allowed a flow though the rooms. She is delighted and in her own words "Everyone who has seen it, loves it!"

Photo : BCDF Studio
Design ideas for a large contemporary open plan living room in Paris with white walls, light hardwood flooring, a standard fireplace, a wooden fireplace surround, a freestanding tv and beige floors.
Design ideas for a large contemporary open plan living room in Paris with white walls, light hardwood flooring, a standard fireplace, a wooden fireplace surround, a freestanding tv and beige floors.
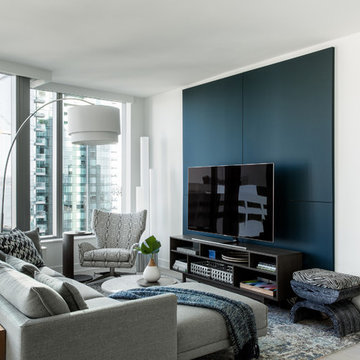
This is an example of a contemporary grey and teal living room in San Francisco with white walls, a freestanding tv and grey floors.
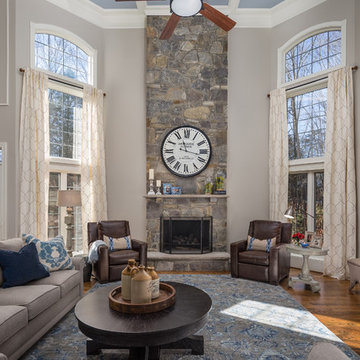
Design ideas for a classic living room in DC Metro with grey walls, medium hardwood flooring, a standard fireplace, a stone fireplace surround, a freestanding tv, brown floors and feature lighting.
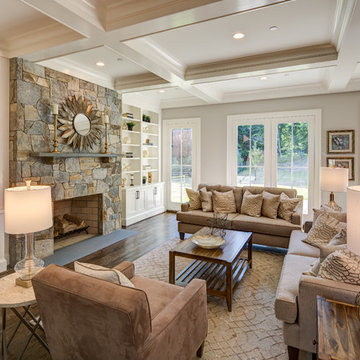
This is an example of a medium sized classic enclosed games room in DC Metro with grey walls, dark hardwood flooring, a standard fireplace, a stone fireplace surround, a freestanding tv and brown floors.
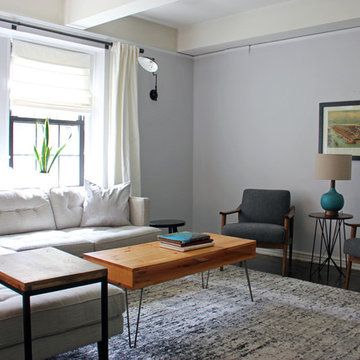
Simple updates to a living space made by following an e-design document. ©Tamara Gavin Interior Design LLC
Small midcentury enclosed living room in New York with grey walls, dark hardwood flooring, no fireplace and a freestanding tv.
Small midcentury enclosed living room in New York with grey walls, dark hardwood flooring, no fireplace and a freestanding tv.
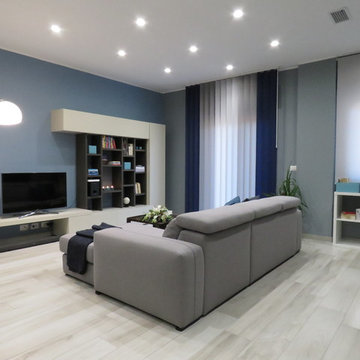
Zona living caratterizzata da un open space valorizzato dai colori. Parete attrezzata moderna costituita da vani chiusi e vani a giorno. Divano grigio con penisola, caratterizzato da cuciture a vista di colore blu.
A parete è stato inserito un colore grigio che conferisce eleganza e carattere all'intero ambiente. Solo la parete che fa da fondo alla parete attrezzata è stata colorata con una piacevole gradazione di blu.
A pavimento un gres porcellanato effetto legno.
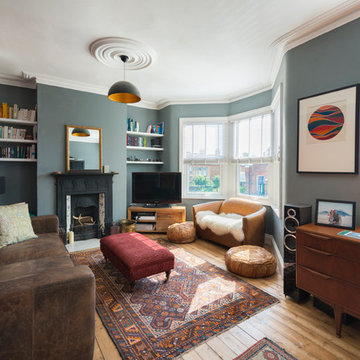
Will Eckersley
Photo of a medium sized victorian games room in London with grey walls, a standard fireplace, a freestanding tv, a reading nook, a tiled fireplace surround and medium hardwood flooring.
Photo of a medium sized victorian games room in London with grey walls, a standard fireplace, a freestanding tv, a reading nook, a tiled fireplace surround and medium hardwood flooring.
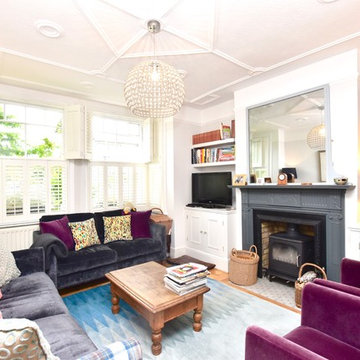
Fadi Metos Photography
Medium sized bohemian formal enclosed living room in Other with light hardwood flooring, a standard fireplace, a metal fireplace surround, a freestanding tv, brown floors and white walls.
Medium sized bohemian formal enclosed living room in Other with light hardwood flooring, a standard fireplace, a metal fireplace surround, a freestanding tv, brown floors and white walls.
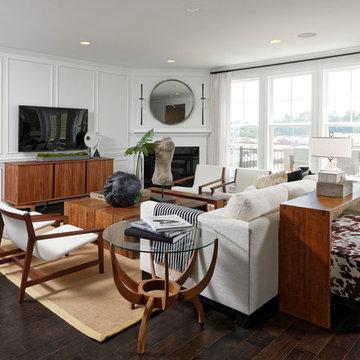
Large traditional formal open plan living room in DC Metro with white walls, brown floors, vinyl flooring, a standard fireplace, a plastered fireplace surround, a freestanding tv and feature lighting.
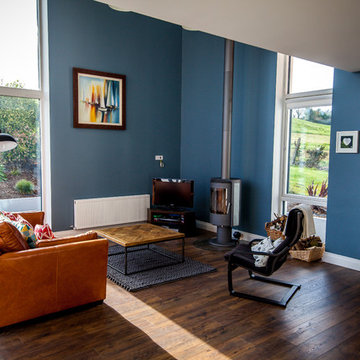
Portfolio - https://www.sigmahomes.ie/portfolio1/treasa-morgan/
Book A Consultation - https://www.sigmahomes.ie/get-a-quote/
Photo Credit - David Casey
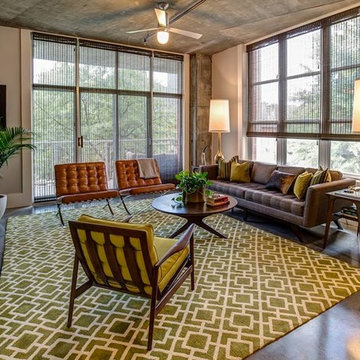
Medium sized modern open plan living room in Atlanta with beige walls, concrete flooring, no fireplace, a freestanding tv and grey floors.
Living Space with a Freestanding TV Ideas and Designs
4



