Living Space with a Standard Fireplace and a Chimney Breast Ideas and Designs
Refine by:
Budget
Sort by:Popular Today
181 - 200 of 639 photos
Item 1 of 3
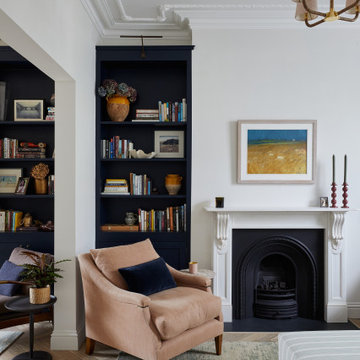
The sitting room of our Fulham Family Home project is painted in Little Greene Slaked Lime which feels light and elegant, and the contrasting dark built-in bespoke alcove joinery painted in Little Greene Basalt is perfect for displaying books & ceramics. The pink George Smith linen armchairs create symmetry either side of the marble fire surround, and the vintage style rugs add interest to the oak herringbone parquet floor.
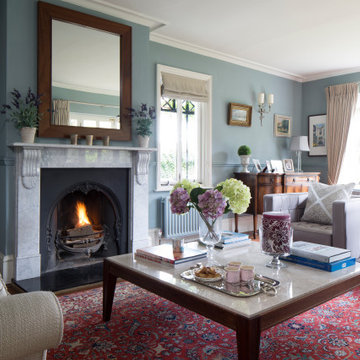
Inspiration for a traditional formal living room in Berkshire with blue walls, dark hardwood flooring, a standard fireplace, brown floors and a chimney breast.

Private guest suites were designed with separate areas for relaxing or entertaining. This shared den features a separate entry from the front courtyard and leads to two en suite bedrooms.
Project Details // Sublime Sanctuary
Upper Canyon, Silverleaf Golf Club
Scottsdale, Arizona
Architecture: Drewett Works
Builder: American First Builders
Interior Designer: Michele Lundstedt
Landscape architecture: Greey | Pickett
Photography: Werner Segarra
Photographs: Bungalow
https://www.drewettworks.com/sublime-sanctuary/
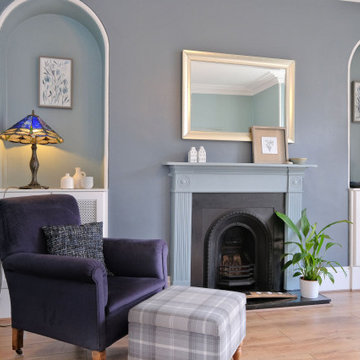
Design ideas for a medium sized classic living room in Other with blue walls, laminate floors, a standard fireplace, a wooden fireplace surround, a wall mounted tv, brown floors and a chimney breast.
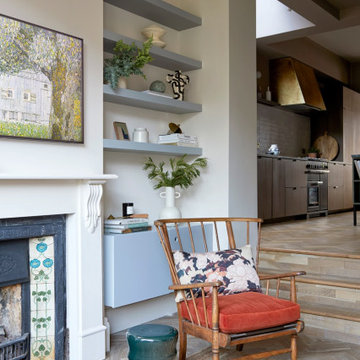
Vintage armchairs as part of the open plan living space, with steps up to the kitchen and dining area.
Design ideas for a medium sized contemporary open plan living room in London with beige walls, light hardwood flooring, a standard fireplace, a wooden fireplace surround, a wall mounted tv and a chimney breast.
Design ideas for a medium sized contemporary open plan living room in London with beige walls, light hardwood flooring, a standard fireplace, a wooden fireplace surround, a wall mounted tv and a chimney breast.
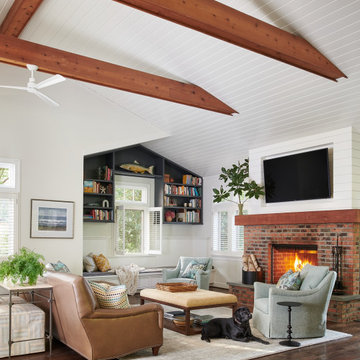
Inspiration for a classic open plan games room with a standard fireplace, a brick fireplace surround, exposed beams and a chimney breast.
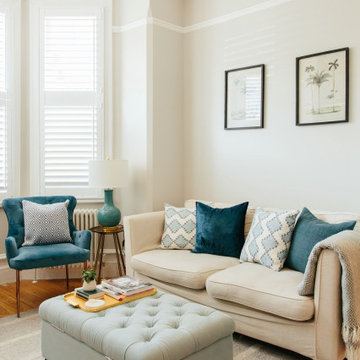
Ingmar and his family found this gem of a property on a stunning London street amongst more beautiful Victorian properties.
Despite having original period features at every turn, the house lacked the practicalities of modern family life and was in dire need of a refresh...enter Lucy, Head of Design here at My Bespoke Room.
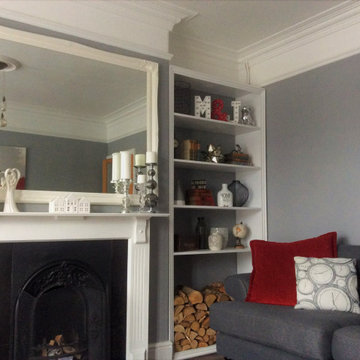
Design ideas for a large victorian enclosed living room in Other with grey walls, dark hardwood flooring, a standard fireplace, a metal fireplace surround, brown floors and a chimney breast.
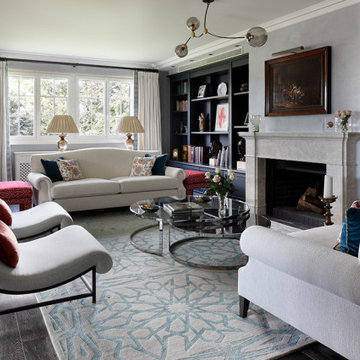
This is an example of a bohemian formal and grey and pink living room in London with grey walls, dark hardwood flooring, a standard fireplace, a stone fireplace surround, brown floors and a chimney breast.
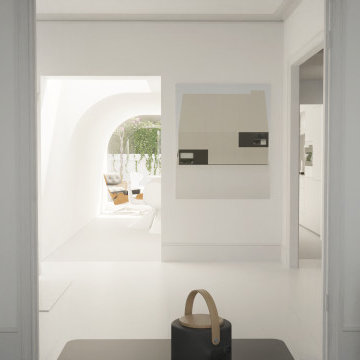
Inspiration for a medium sized contemporary grey and white open plan living room with a reading nook, white walls, painted wood flooring, a standard fireplace, a stone fireplace surround, a freestanding tv, white floors and a chimney breast.
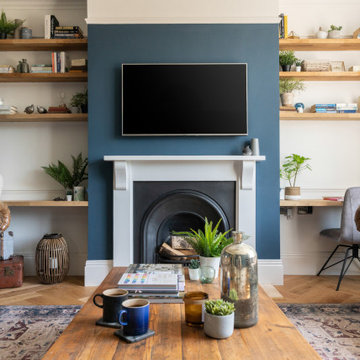
This victorian living room has been brought to life with vivid blue walls and white detailing. Warm woods and greenery keep the space feeling inviting and comfortable to be in. The warm leather and brown/orange elements add life and character to this gorgeous space. - has to be my favourite room :)
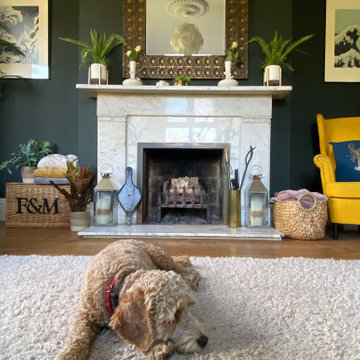
Muted dark bold colours creating a warm snug ambience in this plush Victorian Living Room. Furnishings and succulent plants are paired with striking yellow accent furniture with soft rugs and throws to make a stylish yet inviting living space for the whole family, including the dog.
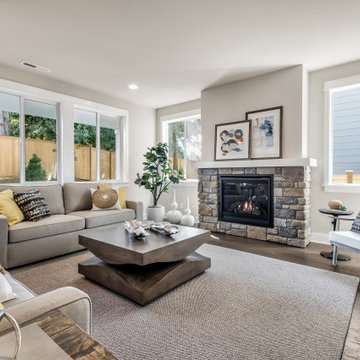
Classic games room in Seattle with grey walls, dark hardwood flooring, a standard fireplace, a stone fireplace surround, brown floors and a chimney breast.
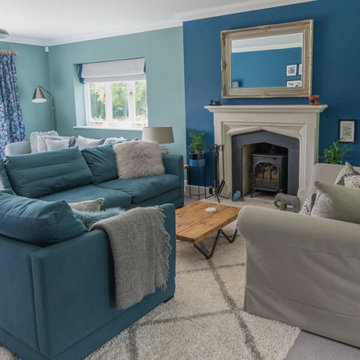
I worked on a modern family house, built on the land of an old farmhouse. It is surrounded by stunning open countryside and set within a 2.2 acre garden plot.
The house was lacking in character despite being called a 'farmhouse.' So the clients, who had recently moved in, wanted to start off by transforming their conservatory, living room and family bathroom into rooms which would show lots of personality. They like a rustic style and wanted the house to be a sanctuary - a place to relax, switch off from work and enjoy time together as a young family. A big part of the brief was to tackle the layout of their living room. It is a large, rectangular space and they needed help figuring out the best layout for the furniture, working around a central fireplace and a couple of awkwardly placed double doors.
For the design, I took inspiration from the stunning surroundings. I worked with greens and blues and natural materials to come up with a scheme that would reflect the immediate exterior and exude a soothing feel.
To tackle the living room layout I created three zones within the space, based on how the family spend time in the room. A reading area, a social space and a TV zone used the whole room to its maximum.
I created a design concept for all rooms. This consisted of the colour scheme, materials, patterns and textures which would form the basis of the scheme. A 2D floor plan was also drawn up to tackle the room layouts and help us agree what furniture was required.
At sourcing stage, I compiled a list of furniture, fixtures and accessories required to realise the design vision. I sourced everything, from the furniture, new carpet for the living room, lighting, bespoke blinds and curtains, new radiators, down to the cushions, rugs and a few small accessories. I designed bespoke shelving units for the living room and created 3D CAD visuals for each room to help my clients to visualise the spaces.
I provided shopping lists of items and samples of all finishes. I passed on a number of trade discounts for some of the bigger pieces of furniture and the bathroom items, including 15% off the sofas.

The main family room for the farmhouse. Historically accurate colonial designed paneling and reclaimed wood beams are prominent in the space, along with wide oak planks floors and custom made historical windows with period glass add authenticity to the design.

Inspiration for a large classic open plan games room in Minneapolis with white walls, dark hardwood flooring, a standard fireplace, a tiled fireplace surround, brown floors, exposed beams, a vaulted ceiling and a chimney breast.
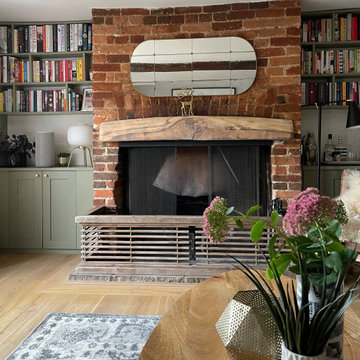
Bespoke alcove shelving, with closed cupboards at the bottom maximised storage in this compact living room. Wooden flooring replaced the old damaged floor in a lighter colour, with a pale green for the shelving chosen to enhance the light. The ceiling was pulled down, repaired and replaced. Edward Bulmer paint was chosen for its compatibility with an old building such as this.
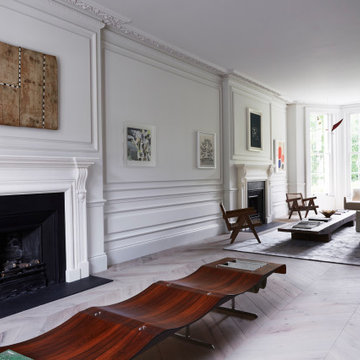
Bespoke wall panel and handmade LN4 Floral Egg & Dart Cornice
This is an example of a contemporary living room in Other with a standard fireplace and a chimney breast.
This is an example of a contemporary living room in Other with a standard fireplace and a chimney breast.
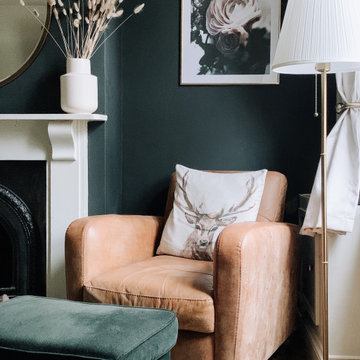
New furniture, Full re-dec, new accessories, new flooring
Medium sized eclectic enclosed living room in Gloucestershire with a reading nook, green walls, laminate floors, a standard fireplace, a wooden fireplace surround, a wall mounted tv, brown floors and a chimney breast.
Medium sized eclectic enclosed living room in Gloucestershire with a reading nook, green walls, laminate floors, a standard fireplace, a wooden fireplace surround, a wall mounted tv, brown floors and a chimney breast.

Our clients wanted a lot of comfortable seating, so we chose a sectional that can accommodate six to seven people, plus two arm chairs and an ottoman that can double as another seat. The layout encourages conversation or watching a movie or sports on the wall-mounted TV. A fire is optional.
Living Space with a Standard Fireplace and a Chimney Breast Ideas and Designs
10



