Living Space with a Stone Fireplace Surround and a Concealed TV Ideas and Designs
Refine by:
Budget
Sort by:Popular Today
21 - 40 of 3,339 photos
Item 1 of 3
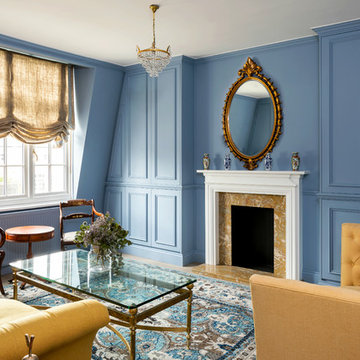
This is an example of a medium sized classic formal enclosed living room in London with blue walls, a standard fireplace, a stone fireplace surround and a concealed tv.

Duck Crossing is a mini compound built over time for our family in Palmetto Bluff, Bluffton, SC. We began with the small one story guest cottage, added the carriage house for our daughters and then, as we determined we needed one gathering space for friends and family, the main house. The challenge was to build a light and bright home that would take full advantage of the lake and preserve views and have enough room for everyone to congregate.
We decided to build an upside down/reverse floorplan home, where the main living areas are on the 2nd floor. We built one great room, encompassing kitchen, dining, living, deck and design studio - added tons of windows and an open staircase, vaulted the ceilings, painted everything white and did whatever else we could to make the small space feel open and welcoming - we think we accomplished this, and then some. The kitchen appliances are behind doors, the island is great for serving and gathering, the tv is hidden - all attention is to the view. When everyone needs their separate space, there are 2 bedrooms below and then additional sleeping, bathing and eating spaces in the cottage and carriage house - it is all just perfect!
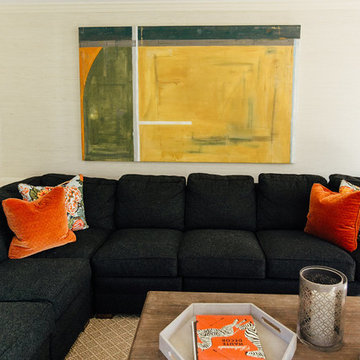
Medium sized traditional open plan games room in Baltimore with beige walls, a standard fireplace, a stone fireplace surround, a concealed tv, medium hardwood flooring and brown floors.
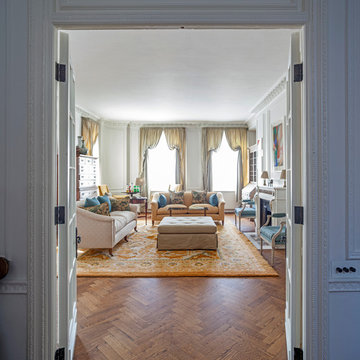
View of the living room showing the parquet floor with rugs. The two rooms can be separated by the closing of the pocket doors. This large Grade II listed apartment block in Marylebone was built in 1928 and forms part of the Howard de Walden Estate. Nash Baker Architects were commissioned to undertake a complete refurbishment of one of the fourth floor apartments that involved re-configuring the use of space whilst retaining all the original joinery and plaster work.
Photo: Marc Wilson
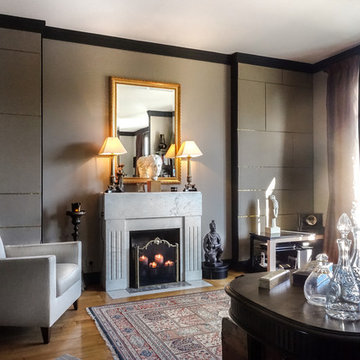
Sébastien Caron
Inspiration for a traditional living room in Paris with beige walls, light hardwood flooring, a standard fireplace, a stone fireplace surround and a concealed tv.
Inspiration for a traditional living room in Paris with beige walls, light hardwood flooring, a standard fireplace, a stone fireplace surround and a concealed tv.
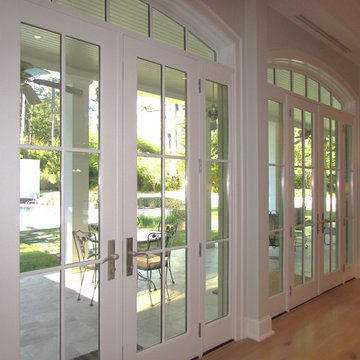
Designer Terri Grossi
Shreveport's Premier Custom Cabinetry & General Contracting Firm
Specializing in Kitchen and Bath Remodels
Location: 2214 Kings Hwy
Shreveport, LA 71103
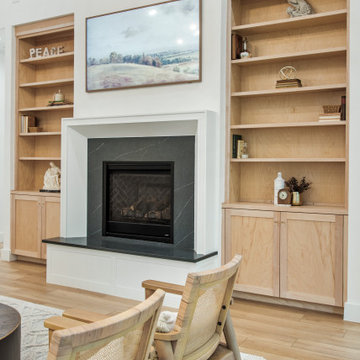
Design ideas for a medium sized scandinavian open plan living room in Dallas with white walls, vinyl flooring, a standard fireplace, a stone fireplace surround, a concealed tv and a vaulted ceiling.

The residence offers a “winter room” – or a cozy second living room – allowing for intimate and large gatherings alike.
Inspiration for a large traditional enclosed games room in Baltimore with white walls, medium hardwood flooring, a standard fireplace, a stone fireplace surround, a concealed tv, brown floors and a vaulted ceiling.
Inspiration for a large traditional enclosed games room in Baltimore with white walls, medium hardwood flooring, a standard fireplace, a stone fireplace surround, a concealed tv, brown floors and a vaulted ceiling.

By using an area rug to define the seating, a cozy space for hanging out is created while still having room for the baby grand piano, a bar and storage.
Tiering the millwork at the fireplace, from coffered ceiling to floor, creates a graceful composition, giving focus and unifying the room by connecting the coffered ceiling to the wall paneling below. Light fabrics are used throughout to keep the room light, warm and peaceful- accenting with blues.
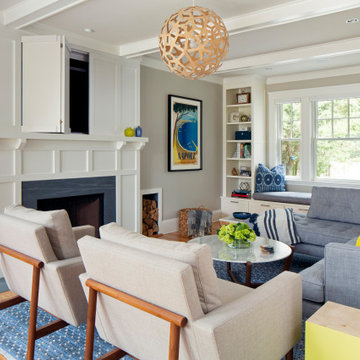
TEAM
Architect: LDa Architecture & Interiors
Interior Design: LDa Architecture & Interiors
Photographer: Sean Litchfield Photography
Photo of a medium sized classic formal open plan living room in Boston with beige walls, light hardwood flooring, a standard fireplace, a stone fireplace surround and a concealed tv.
Photo of a medium sized classic formal open plan living room in Boston with beige walls, light hardwood flooring, a standard fireplace, a stone fireplace surround and a concealed tv.
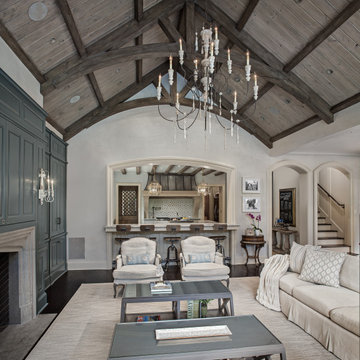
Living room with painted paneled wall with concealed storage & television. Fireplace with black firebrick & custom hand-carved limestone mantel. Custom distressed arched, heavy timber trusses and tongue & groove ceiling. Walls are plaster. View to the kitchen beyond through the breakfast bar at the kitchen pass-through.
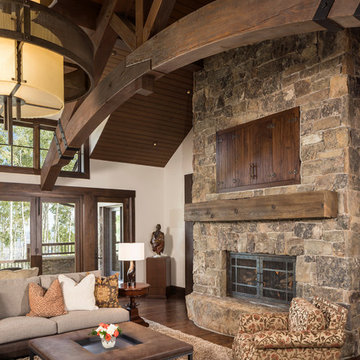
Inspiration for a large rustic open plan games room in Salt Lake City with a game room, white walls, medium hardwood flooring, a standard fireplace, a stone fireplace surround, a concealed tv and brown floors.

Tricia Shay Photography
Medium sized country open plan games room in Milwaukee with white walls, dark hardwood flooring, a two-sided fireplace, a stone fireplace surround, a concealed tv and brown floors.
Medium sized country open plan games room in Milwaukee with white walls, dark hardwood flooring, a two-sided fireplace, a stone fireplace surround, a concealed tv and brown floors.
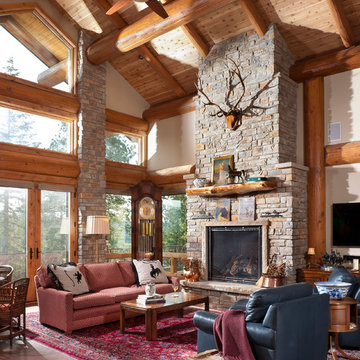
Heidi Long, Longviews Studios, Inc.
Medium sized rustic formal open plan living room in Denver with white walls, concrete flooring, a standard fireplace, a stone fireplace surround and a concealed tv.
Medium sized rustic formal open plan living room in Denver with white walls, concrete flooring, a standard fireplace, a stone fireplace surround and a concealed tv.

Living room with painted paneled wall with concealed storage & television. Fireplace with black firebrick & custom hand-carved limestone mantel. Custom distressed arched, heavy timber trusses and tongue & groove ceiling. Walls are plaster. View to the kitchen beyond through the breakfast bar at the kitchen pass-through.

This great room is designed with tall ceilings, large windows, a coffered ceiling, and window seats that flank the fireplace. Above the fireplace is the concealed TV which is hidden by a drop down panel. Photos by SpaceCrafting

Tom Zikas
Large rustic open plan living room in Sacramento with medium hardwood flooring, a standard fireplace, a stone fireplace surround, a concealed tv and beige walls.
Large rustic open plan living room in Sacramento with medium hardwood flooring, a standard fireplace, a stone fireplace surround, a concealed tv and beige walls.
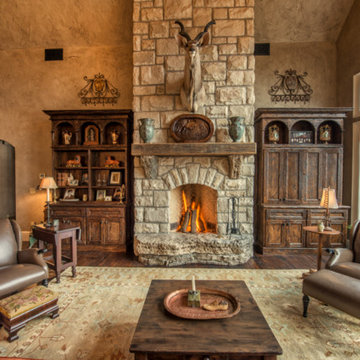
Photo of a large rustic open plan living room in Other with beige walls, dark hardwood flooring, a standard fireplace, a stone fireplace surround, a concealed tv and feature lighting.
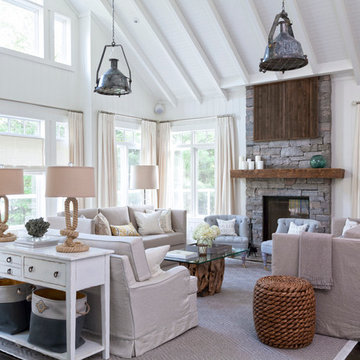
Robin Stubbert Photography
Large beach style living room in Toronto with white walls, dark hardwood flooring, a standard fireplace, a stone fireplace surround, a concealed tv and feature lighting.
Large beach style living room in Toronto with white walls, dark hardwood flooring, a standard fireplace, a stone fireplace surround, a concealed tv and feature lighting.
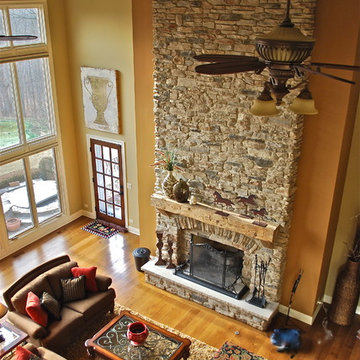
Jonathan Nutt
Inspiration for a large classic open plan games room in Chicago with beige walls, light hardwood flooring, a stone fireplace surround, a standard fireplace and a concealed tv.
Inspiration for a large classic open plan games room in Chicago with beige walls, light hardwood flooring, a stone fireplace surround, a standard fireplace and a concealed tv.
Living Space with a Stone Fireplace Surround and a Concealed TV Ideas and Designs
2



