Living Space with a Stone Fireplace Surround and a Concealed TV Ideas and Designs
Refine by:
Budget
Sort by:Popular Today
61 - 80 of 3,339 photos
Item 1 of 3
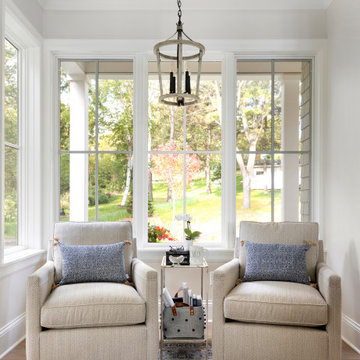
This fun vignette within the living room is a place for the clients to relax and read.
Large classic open plan living room in Minneapolis with beige walls, medium hardwood flooring, a two-sided fireplace, a stone fireplace surround, a concealed tv and grey floors.
Large classic open plan living room in Minneapolis with beige walls, medium hardwood flooring, a two-sided fireplace, a stone fireplace surround, a concealed tv and grey floors.

Chris Marshall
Inspiration for a large rustic open plan games room in St Louis with limestone flooring, a standard fireplace, a stone fireplace surround, a concealed tv, a home bar, beige walls and beige floors.
Inspiration for a large rustic open plan games room in St Louis with limestone flooring, a standard fireplace, a stone fireplace surround, a concealed tv, a home bar, beige walls and beige floors.

The Living Room, in the center stone section of the house, is graced by a paneled fireplace wall. On the shelves is displayed a collection of antique windmill weights.
Robert Benson Photography
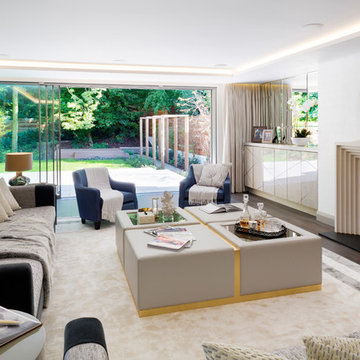
The main living room of a London home interior designed by Caballero.
Photography by Andrew Beasley
Photo of a large classic formal enclosed living room in London with white walls, dark hardwood flooring, a standard fireplace, a stone fireplace surround and a concealed tv.
Photo of a large classic formal enclosed living room in London with white walls, dark hardwood flooring, a standard fireplace, a stone fireplace surround and a concealed tv.
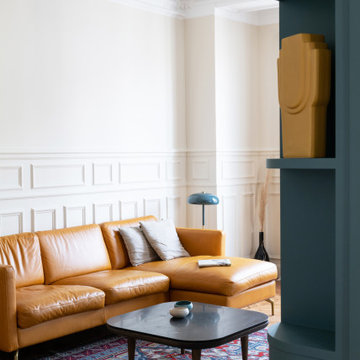
Rénovation complète d'un bel haussmannien de 112m2 avec le déplacement de la cuisine dans l'espace à vivre. Ouverture des cloisons et création d'une cuisine ouverte avec ilot. Création de plusieurs aménagements menuisés sur mesure dont bibliothèque et dressings. Rénovation de deux salle de bains.

Inspiration for a large bohemian open plan living room in Other with a home bar, a standard fireplace, a stone fireplace surround, a concealed tv, brown floors, blue walls and medium hardwood flooring.
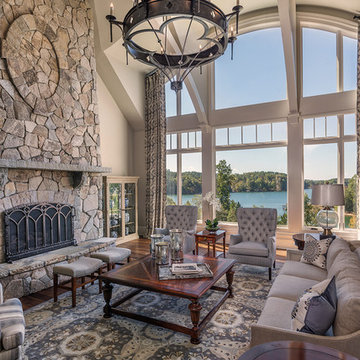
Expansive classic open plan living room in Other with a standard fireplace, a stone fireplace surround, grey walls, medium hardwood flooring, a concealed tv and brown floors.
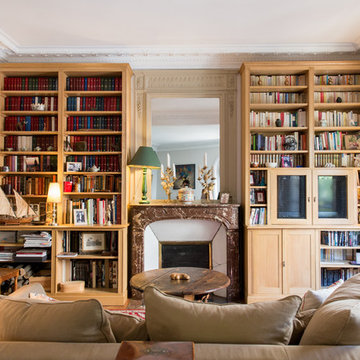
Edouard MAZARÉ, Amarndjoun D.C
This is an example of a medium sized traditional enclosed games room in Paris with a reading nook, white walls, medium hardwood flooring, a standard fireplace, a stone fireplace surround and a concealed tv.
This is an example of a medium sized traditional enclosed games room in Paris with a reading nook, white walls, medium hardwood flooring, a standard fireplace, a stone fireplace surround and a concealed tv.
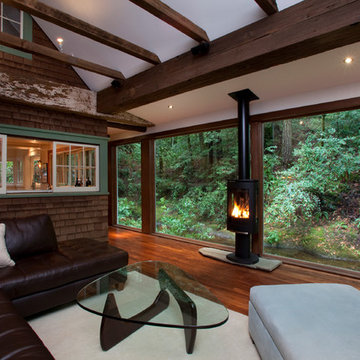
An addition wrapping an existing 1920's cottage.
PEric Rorer
Photo of a medium sized rustic open plan living room in San Francisco with white walls, medium hardwood flooring, a wood burning stove, a stone fireplace surround and a concealed tv.
Photo of a medium sized rustic open plan living room in San Francisco with white walls, medium hardwood flooring, a wood burning stove, a stone fireplace surround and a concealed tv.

This real working cattle ranch has a real stone masonry fireplace, with custom handmade wrought iron doors. The TV is covered by a painting, which rolls up inside the frame when the games are on. All the A.V equipment is in the hand scraped custom stained and glazed walnut cabinetry. Rustic Pine walls are glazed for an aged look, and the chandelier is handmade, custom wrought iron. All the comfortable furniture is new custom designed to look old. Mantel is a log milled from the ranch.
This rustic working walnut ranch in the mountains features natural wood beams, real stone fireplaces with wrought iron screen doors, antiques made into furniture pieces, and a tree trunk bed. All wrought iron lighting, hand scraped wood cabinets, exposed trusses and wood ceilings give this ranch house a warm, comfortable feel. The powder room shows a wrap around mosaic wainscot of local wildflowers in marble mosaics, the master bath has natural reed and heron tile, reflecting the outdoors right out the windows of this beautiful craftman type home. The kitchen is designed around a custom hand hammered copper hood, and the family room's large TV is hidden behind a roll up painting. Since this is a working farm, their is a fruit room, a small kitchen especially for cleaning the fruit, with an extra thick piece of eucalyptus for the counter top.
Project Location: Santa Barbara, California. Project designed by Maraya Interior Design. From their beautiful resort town of Ojai, they serve clients in Montecito, Hope Ranch, Malibu, Westlake and Calabasas, across the tri-county areas of Santa Barbara, Ventura and Los Angeles, south to Hidden Hills- north through Solvang and more.
Project Location: Santa Barbara, California. Project designed by Maraya Interior Design. From their beautiful resort town of Ojai, they serve clients in Montecito, Hope Ranch, Malibu, Westlake and Calabasas, across the tri-county areas of Santa Barbara, Ventura and Los Angeles, south to Hidden Hills- north through Solvang and more.
Vance Simms, contractor,
Peter Malinowski, photographer
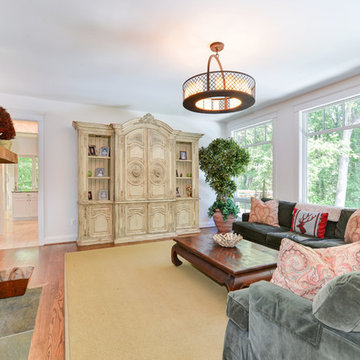
This is an example of a farmhouse enclosed living room in Los Angeles with white walls, medium hardwood flooring, a standard fireplace, a stone fireplace surround and a concealed tv.

Design is in the Details
Large classic games room in Orange County with white walls, light hardwood flooring, a ribbon fireplace, a stone fireplace surround, a concealed tv, beige floors and a coffered ceiling.
Large classic games room in Orange County with white walls, light hardwood flooring, a ribbon fireplace, a stone fireplace surround, a concealed tv, beige floors and a coffered ceiling.

Cozy bright greatroom with coffered ceiling detail. Beautiful south facing light comes through Pella Reserve Windows (screens roll out of bottom of window sash). This room is bright and cheery and very inviting. We even hid a remote shade in the beam closest to the windows for privacy at night and shade if too bright.

il mobile su misura della zona giorno, salotto è stato disegnato in legno noce canaletto con base rivestita in marmo nero marquinia; la base contiene un camino a bio etanolo e l'armadio nasconde la grande tv.
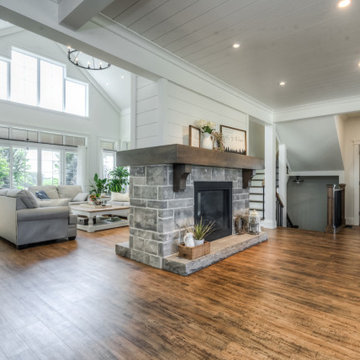
Inspiration for a large country open plan living room in Toronto with white walls, medium hardwood flooring, a two-sided fireplace, a stone fireplace surround, a concealed tv, multi-coloured floors and a timber clad ceiling.

Vue d'ensemble sur le salon et la salle à manger Bosquet !
A l'origine il y avait un mur de séparation entre les deux avec une porte passante. Nous avons décidé de le démolir pour agrandir l'espace, mais nous avons recréé une sorte de séparation visuelle utile pour bien délimiter les deux espaces.
Eux-mêmes délimités par deux plafonniers différents correspondants à la forme de la pièce qu'ils éclairent.
https://www.nevainteriordesign.com/
Lien Magazine
Jean Perzel : http://www.perzel.fr/projet-bosquet-neva/
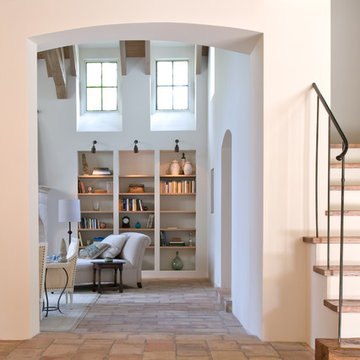
Photo: Paul Hester
Design ideas for a large classic formal enclosed living room in Houston with white walls, terracotta flooring, a standard fireplace, a stone fireplace surround, a concealed tv and multi-coloured floors.
Design ideas for a large classic formal enclosed living room in Houston with white walls, terracotta flooring, a standard fireplace, a stone fireplace surround, a concealed tv and multi-coloured floors.

Photography by Michael J. Lee
Photo of a medium sized classic enclosed games room in Boston with a reading nook, light hardwood flooring, a standard fireplace, a stone fireplace surround, a concealed tv, grey walls and beige floors.
Photo of a medium sized classic enclosed games room in Boston with a reading nook, light hardwood flooring, a standard fireplace, a stone fireplace surround, a concealed tv, grey walls and beige floors.

To achieve the indoor/outdoor quality our client wanted, we installed multiple moment frames to carry the existing roof. It looks clean and organized in this photo but there is a lot going on in the structure. Don't be afraid to make big structural moves to achieve an open space. It is always worth it!
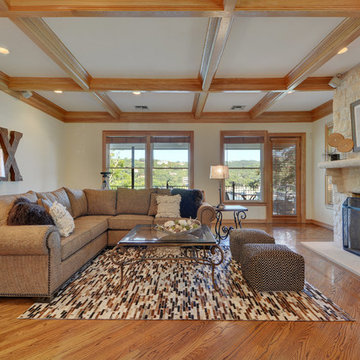
Design ideas for a medium sized open plan living room in Austin with beige walls, light hardwood flooring, a standard fireplace, a stone fireplace surround and a concealed tv.
Living Space with a Stone Fireplace Surround and a Concealed TV Ideas and Designs
4



